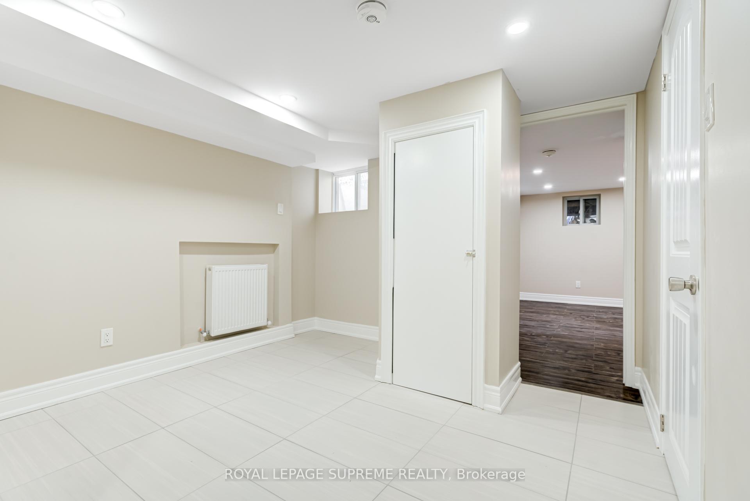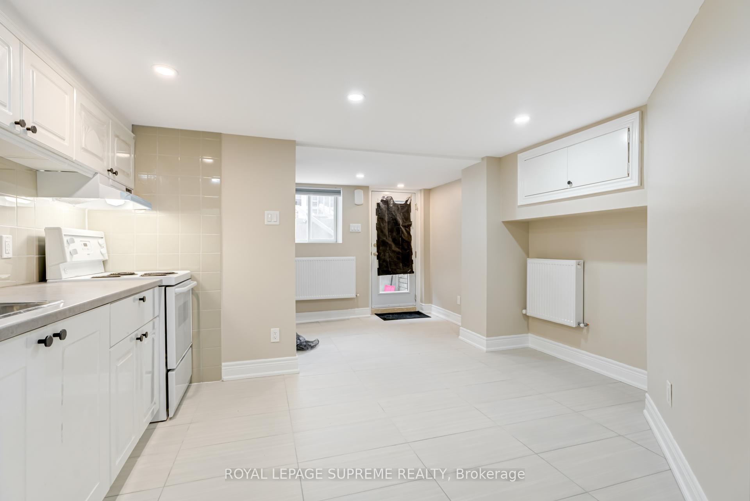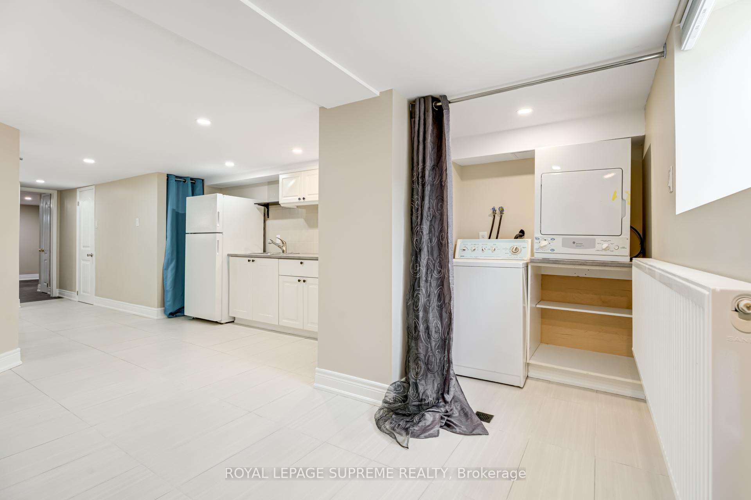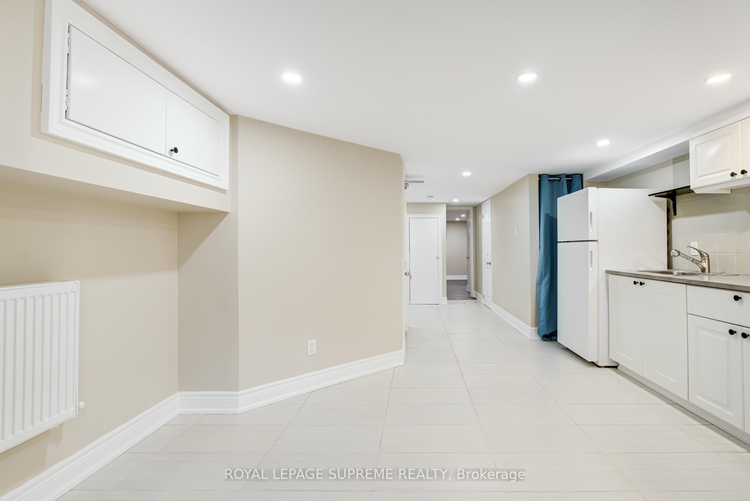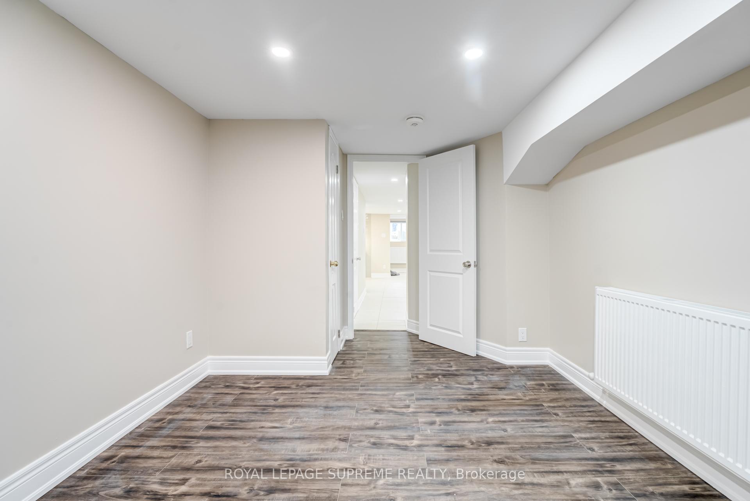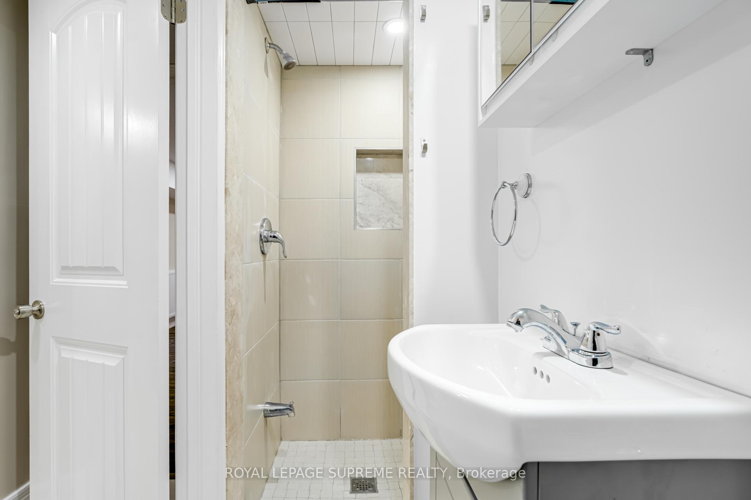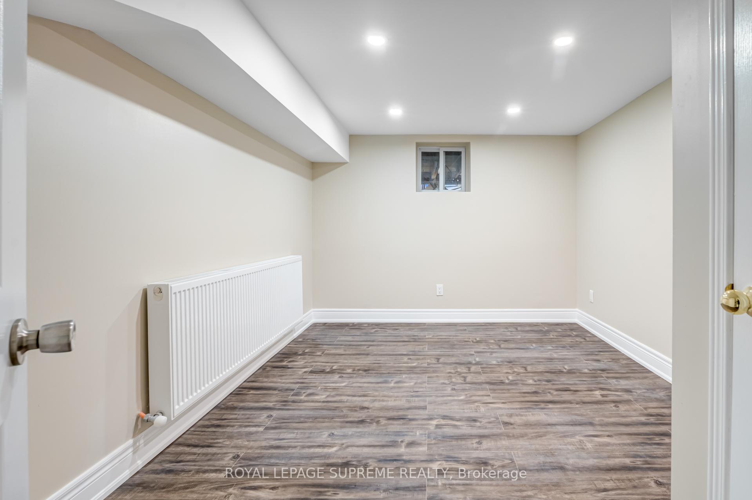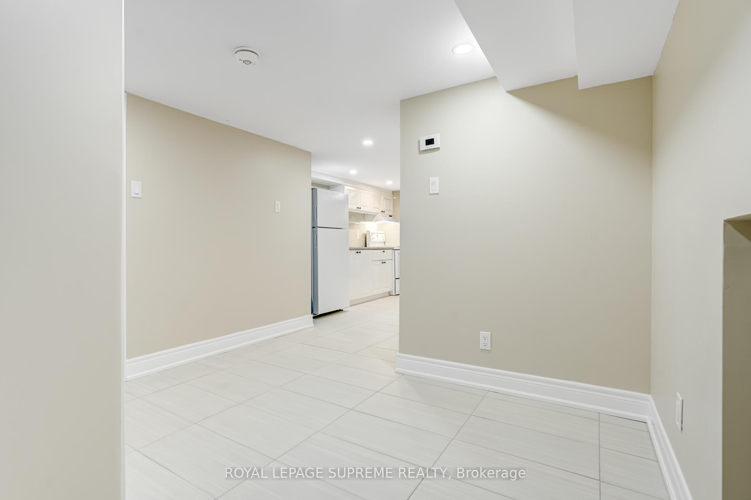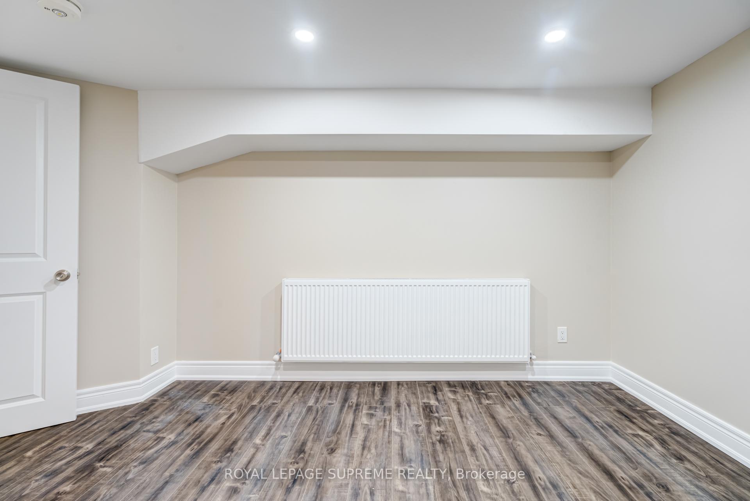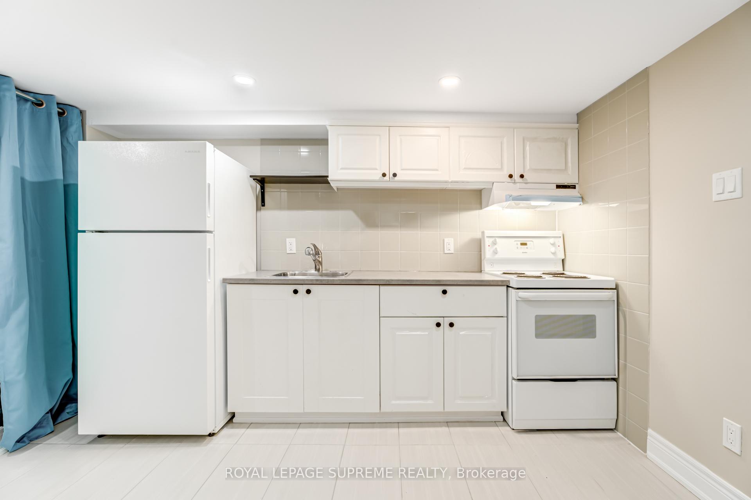$1,500
Available - For Rent
Listing ID: W12076926
98 Blackthorn Aven , Toronto, M6N 3H6, Toronto
| Renovated (2024) one-bedroom basement unit at St Clair and Caledonia. With rent inclusive of water, hydro, and gas utilities! Private entrance and street permit parking available, if required. Features exclusive laundry ensuite and 3-piece bathroom. Nearby, relish in diverse culinary delights, trendy cafes, vibrant parks, and easy access to public transit. |
| Price | $1,500 |
| Taxes: | $0.00 |
| Occupancy: | Vacant |
| Address: | 98 Blackthorn Aven , Toronto, M6N 3H6, Toronto |
| Directions/Cross Streets: | St Clair Ave W & Caledonia Rd |
| Rooms: | 4 |
| Bedrooms: | 1 |
| Bedrooms +: | 0 |
| Family Room: | F |
| Basement: | Apartment |
| Furnished: | Unfu |
| Level/Floor | Room | Length(ft) | Width(ft) | Descriptions | |
| Room 1 | Basement | Living Ro | 9.91 | 9.58 | Ceramic Floor, Open Concept, Window |
| Room 2 | Basement | Kitchen | 13.25 | 11.25 | Ceramic Floor, Eat-in Kitchen |
| Room 3 | Basement | Bedroom | 10.07 | 9.32 | Laminate, Closet, Window |
| Room 4 | Basement | Foyer | 13.25 | 4.59 | Ceramic Floor, Large Window |
| Washroom Type | No. of Pieces | Level |
| Washroom Type 1 | 3 | Basement |
| Washroom Type 2 | 0 | |
| Washroom Type 3 | 0 | |
| Washroom Type 4 | 0 | |
| Washroom Type 5 | 0 | |
| Washroom Type 6 | 3 | Basement |
| Washroom Type 7 | 0 | |
| Washroom Type 8 | 0 | |
| Washroom Type 9 | 0 | |
| Washroom Type 10 | 0 |
| Total Area: | 0.00 |
| Property Type: | Att/Row/Townhouse |
| Style: | 2-Storey |
| Exterior: | Brick |
| Garage Type: | None |
| (Parking/)Drive: | None |
| Drive Parking Spaces: | 0 |
| Park #1 | |
| Parking Type: | None |
| Park #2 | |
| Parking Type: | None |
| Pool: | None |
| Laundry Access: | Coin Operated |
| Approximatly Square Footage: | 1100-1500 |
| Property Features: | Park, Library |
| CAC Included: | Y |
| Water Included: | Y |
| Cabel TV Included: | N |
| Common Elements Included: | N |
| Heat Included: | Y |
| Parking Included: | N |
| Condo Tax Included: | N |
| Building Insurance Included: | N |
| Fireplace/Stove: | N |
| Heat Type: | Radiant |
| Central Air Conditioning: | Central Air |
| Central Vac: | N |
| Laundry Level: | Syste |
| Ensuite Laundry: | F |
| Sewers: | Sewer |
| Although the information displayed is believed to be accurate, no warranties or representations are made of any kind. |
| ROYAL LEPAGE SUPREME REALTY |
|
|

Saleem Akhtar
Sales Representative
Dir:
647-965-2957
Bus:
416-496-9220
Fax:
416-496-2144
| Virtual Tour | Book Showing | Email a Friend |
Jump To:
At a Glance:
| Type: | Freehold - Att/Row/Townhouse |
| Area: | Toronto |
| Municipality: | Toronto W03 |
| Neighbourhood: | Weston-Pellam Park |
| Style: | 2-Storey |
| Beds: | 1 |
| Baths: | 1 |
| Fireplace: | N |
| Pool: | None |
Locatin Map:

