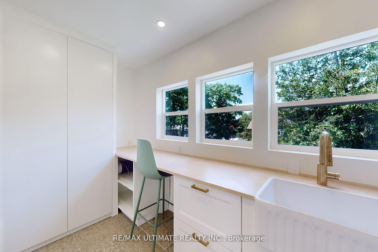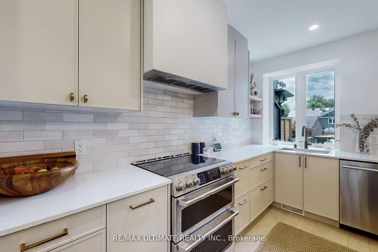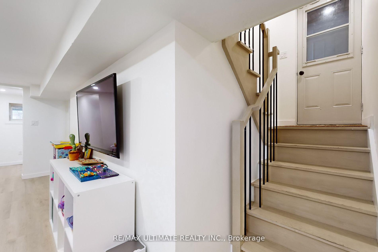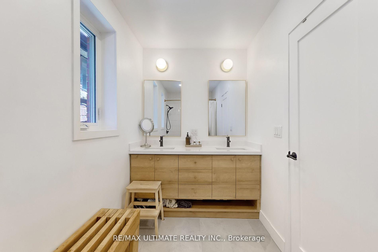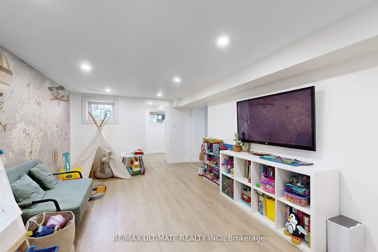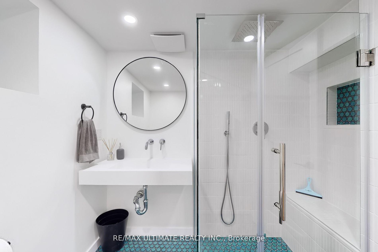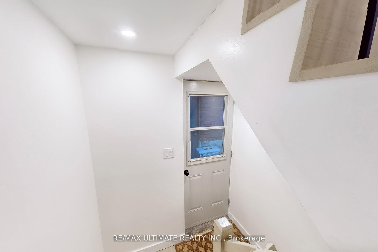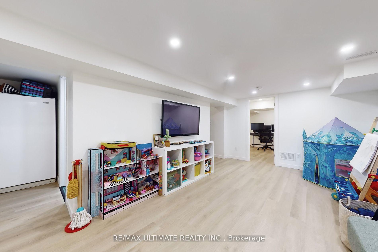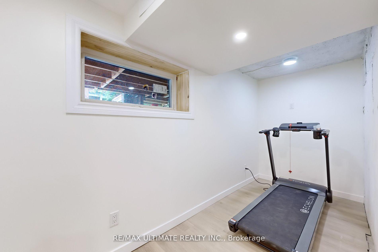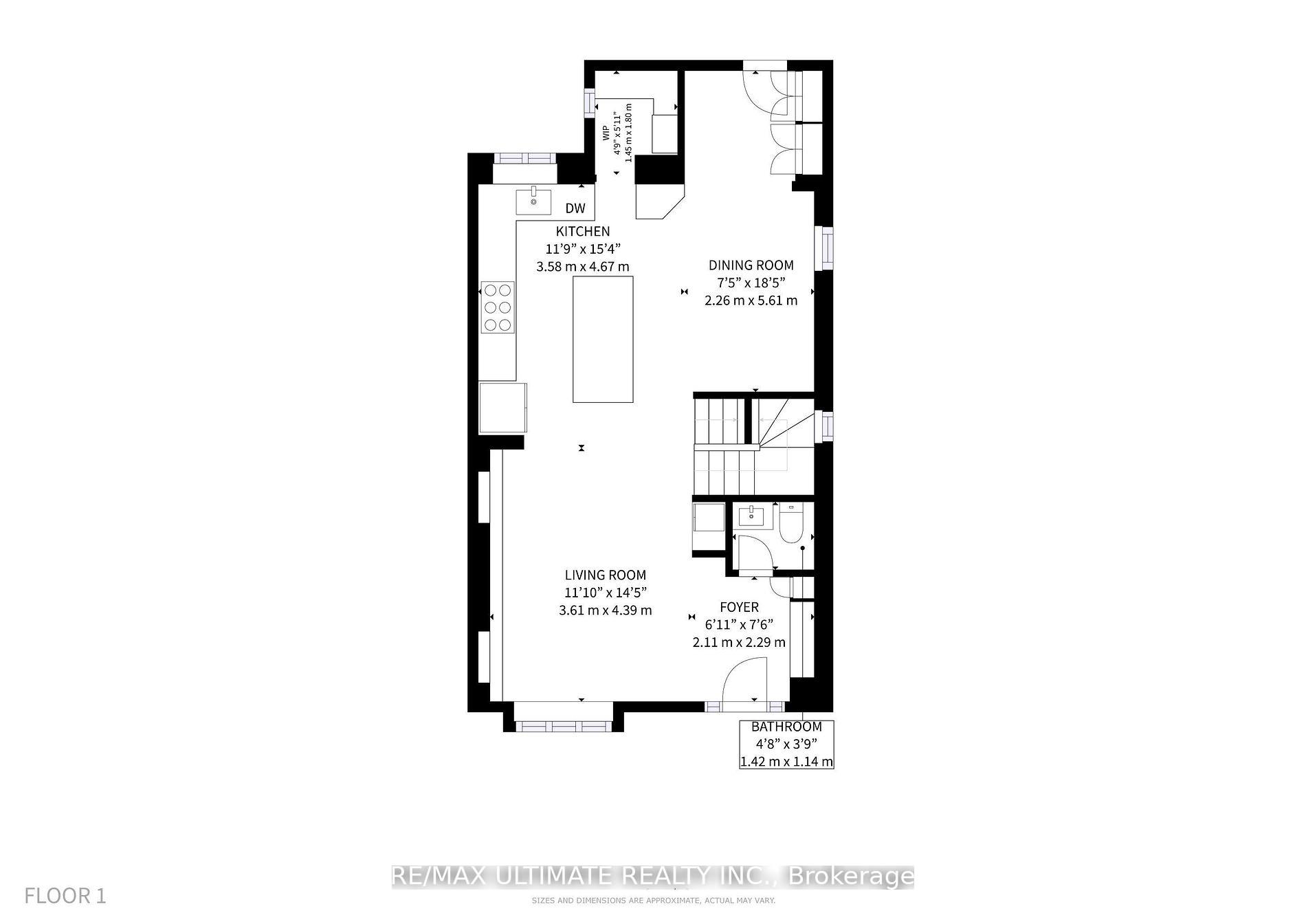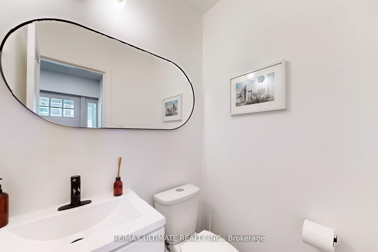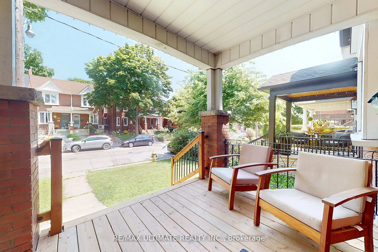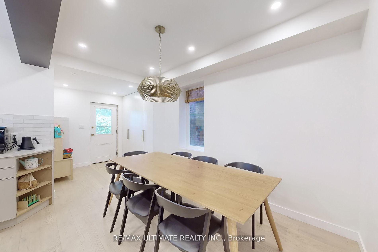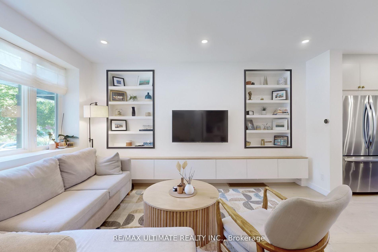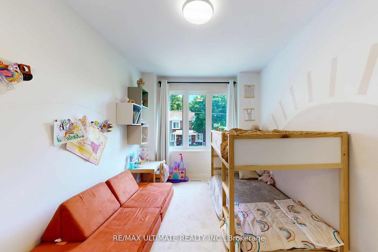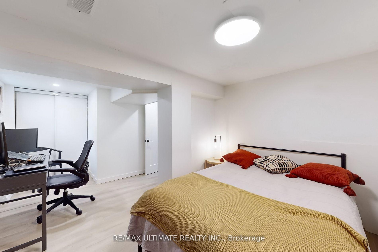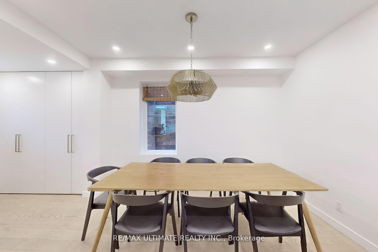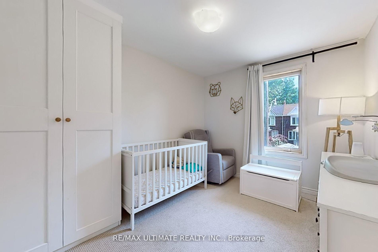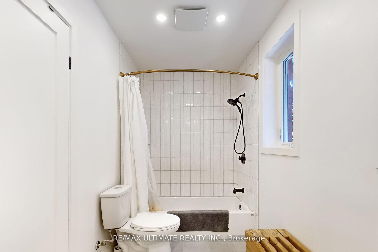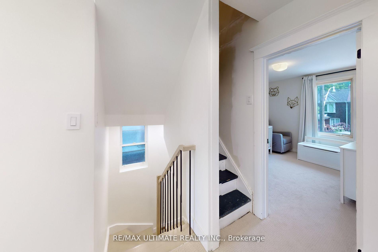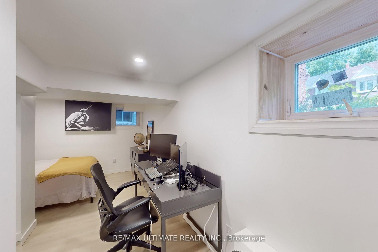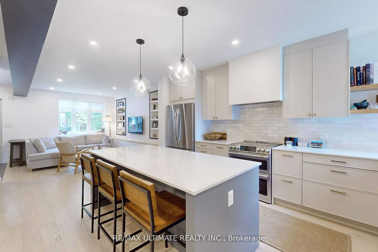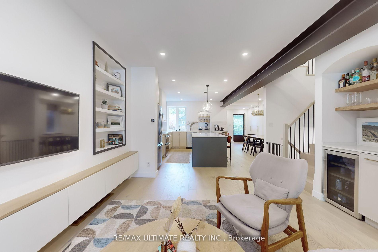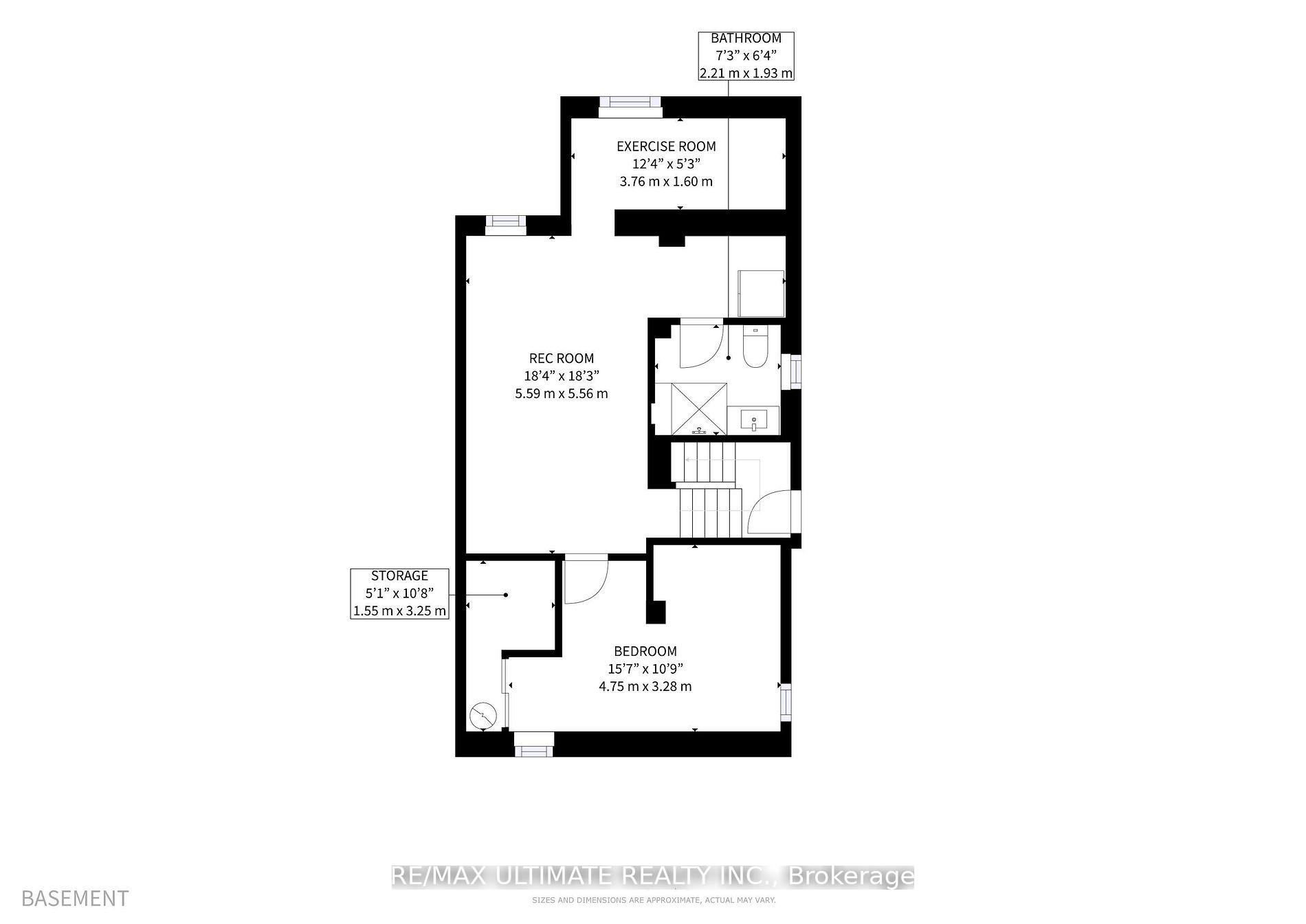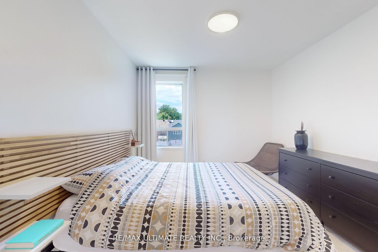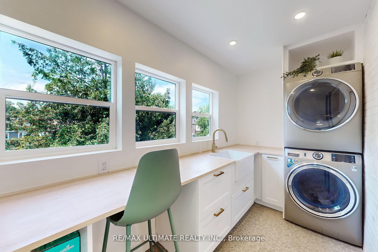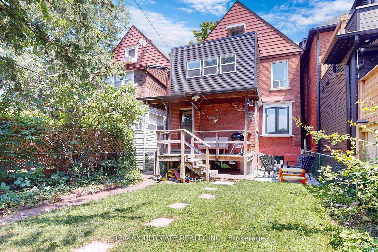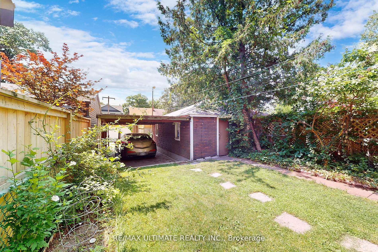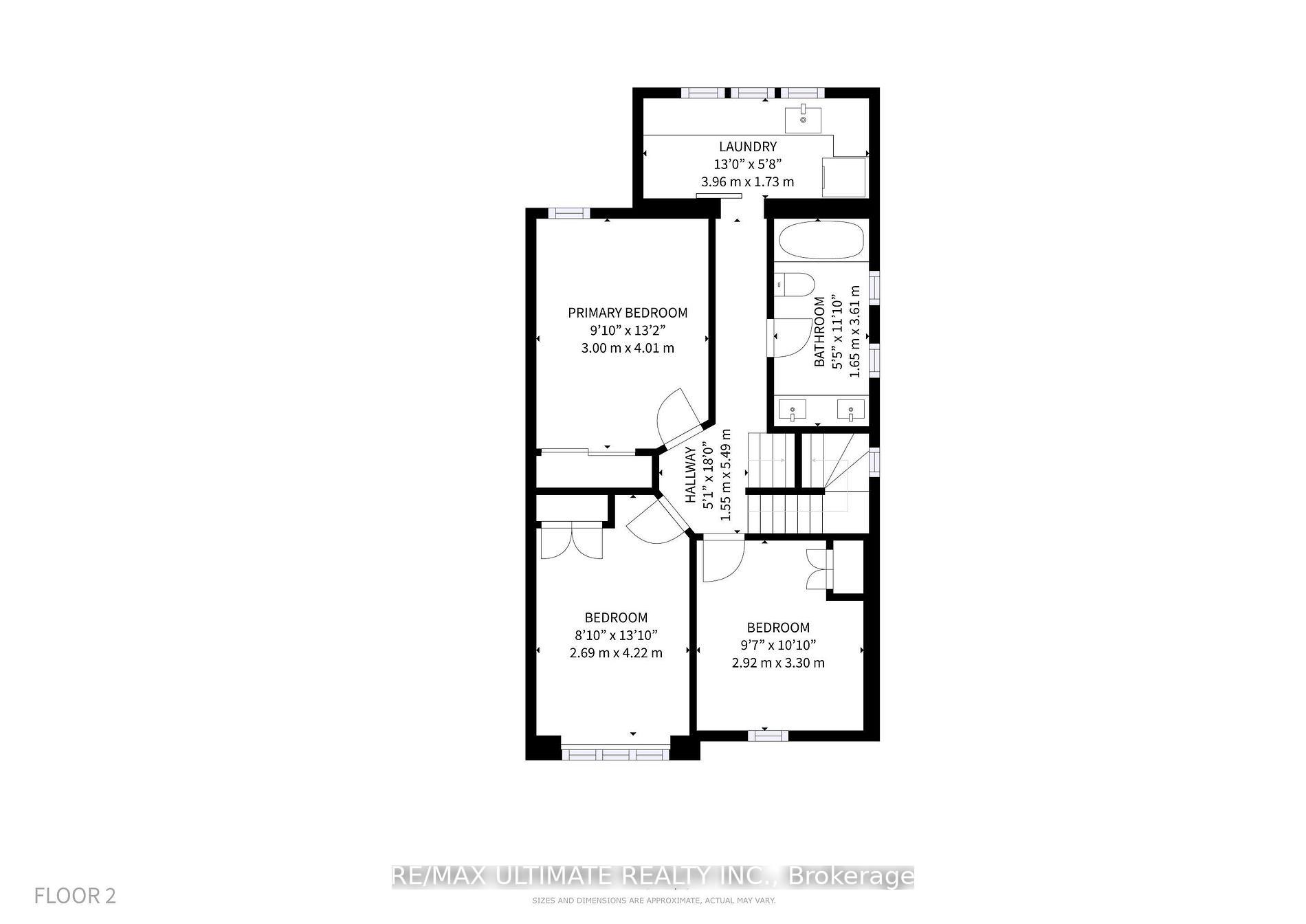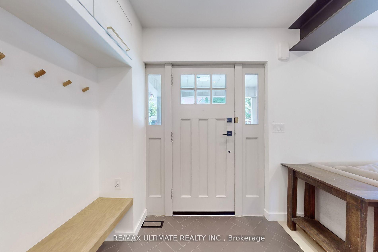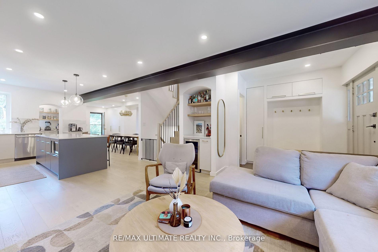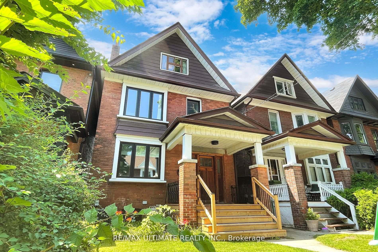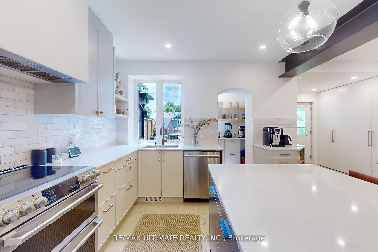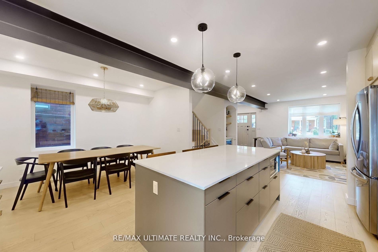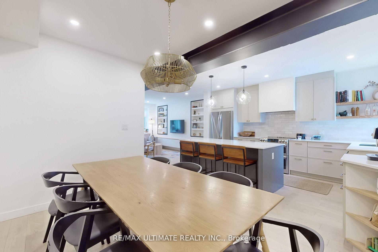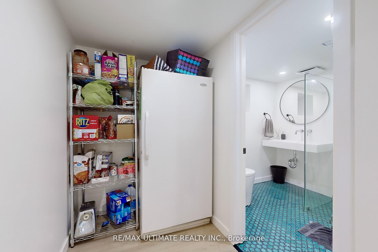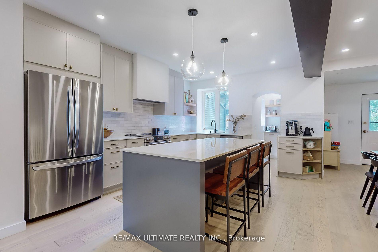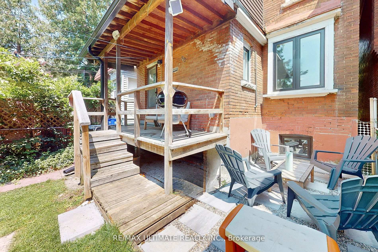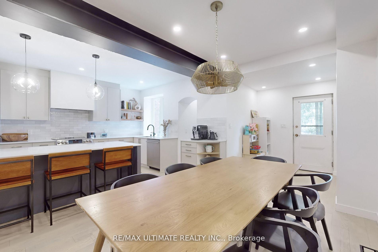$6,000
Available - For Rent
Listing ID: W12071627
52 Fairview Aven , Toronto, M5P 3A4, Toronto
| This beautifully renovated 3+1 bedroom, 2.5-bathroom detached home in High Park North offers 2,300 sq. ft. of living space. The main floor features an open-concept living/dining area and a modern kitchen with stainless steel appliances. Upstairs, the master suite boasts a walk-in closet, with two additional bedrooms and a full bath. The lower level offers a guest suite with a 3-piece bath, den, and separate entrance. Additional features include hardwood floors, high ceilings, central air, and a laundry room. Outside, enjoy a fenced yard, patio, and 2 parking spots via a laneway. Walk to High Park Station, shops, restaurants, and parks. Zoned for top schools. |
| Price | $6,000 |
| Taxes: | $0.00 |
| Occupancy: | Tenant |
| Address: | 52 Fairview Aven , Toronto, M5P 3A4, Toronto |
| Directions/Cross Streets: | Runnymede & Annette |
| Rooms: | 8 |
| Bedrooms: | 3 |
| Bedrooms +: | 1 |
| Family Room: | F |
| Basement: | Finished, Separate Ent |
| Furnished: | Unfu |
| Level/Floor | Room | Length(ft) | Width(ft) | Descriptions | |
| Room 1 | Second | Primary B | 13.15 | 9.84 | Broadloom, East View, Closet |
| Room 2 | Second | Bedroom 2 | 13.84 | 8.82 | Broadloom, West View, Window |
| Room 3 | Second | Bedroom 3 | 10.82 | 9.58 | Broadloom, West View, Window |
| Room 4 | Second | Laundry | 5.67 | 12.99 | Large Window, Laundry Sink, East View |
| Room 5 | Main | Kitchen | 15.32 | 11.74 | Open Concept, Pantry, Centre Island |
| Room 6 | Main | Dining Ro | 18.4 | 7.41 | Combined w/Kitchen, Hardwood Floor, W/O To Yard |
| Room 7 | Main | Living Ro | 14.4 | 11.84 | West View, Large Window, Open Concept |
| Room 8 | Basement | Bedroom 4 | 10.76 | 15.58 | Recessed Lighting, Hardwood Floor, Window |
| Room 9 | Basement | Recreatio | 18.24 | 18.34 | Laminate, 3 Pc Bath, Recessed Lighting |
| Room 10 | Basement | Den | 5.25 | 12.33 | Window, Laminate, Recessed Lighting |
| Washroom Type | No. of Pieces | Level |
| Washroom Type 1 | 3 | Basement |
| Washroom Type 2 | 2 | Main |
| Washroom Type 3 | 4 | Second |
| Washroom Type 4 | 0 | |
| Washroom Type 5 | 0 |
| Total Area: | 0.00 |
| Property Type: | Detached |
| Style: | 2 1/2 Storey |
| Exterior: | Brick |
| Garage Type: | Detached |
| (Parking/)Drive: | Lane |
| Drive Parking Spaces: | 2 |
| Park #1 | |
| Parking Type: | Lane |
| Park #2 | |
| Parking Type: | Lane |
| Pool: | None |
| Laundry Access: | Ensuite |
| Approximatly Square Footage: | 2000-2500 |
| Property Features: | Fenced Yard |
| CAC Included: | N |
| Water Included: | N |
| Cabel TV Included: | N |
| Common Elements Included: | N |
| Heat Included: | N |
| Parking Included: | N |
| Condo Tax Included: | N |
| Building Insurance Included: | N |
| Fireplace/Stove: | N |
| Heat Type: | Forced Air |
| Central Air Conditioning: | Central Air |
| Central Vac: | N |
| Laundry Level: | Syste |
| Ensuite Laundry: | F |
| Sewers: | Sewer |
| Utilities-Cable: | N |
| Utilities-Hydro: | N |
| Although the information displayed is believed to be accurate, no warranties or representations are made of any kind. |
| RE/MAX ULTIMATE REALTY INC. |
|
|

Saleem Akhtar
Sales Representative
Dir:
647-965-2957
Bus:
416-496-9220
Fax:
416-496-2144
| Book Showing | Email a Friend |
Jump To:
At a Glance:
| Type: | Freehold - Detached |
| Area: | Toronto |
| Municipality: | Toronto W02 |
| Neighbourhood: | High Park North |
| Style: | 2 1/2 Storey |
| Beds: | 3+1 |
| Baths: | 3 |
| Fireplace: | N |
| Pool: | None |
Locatin Map:

