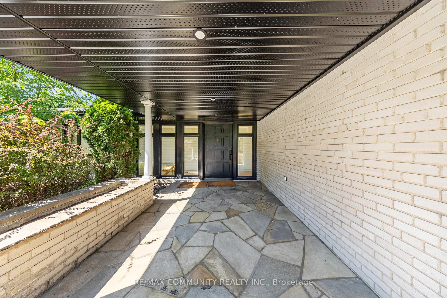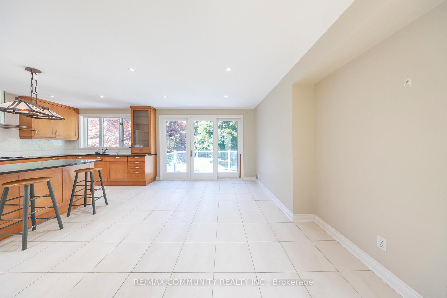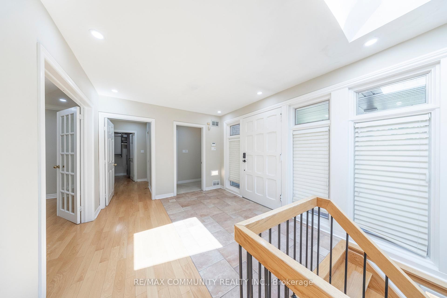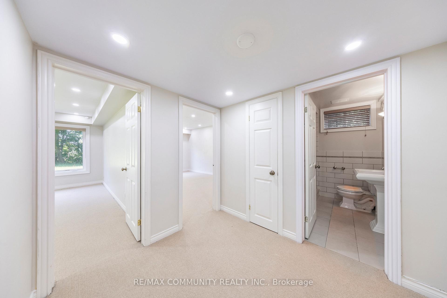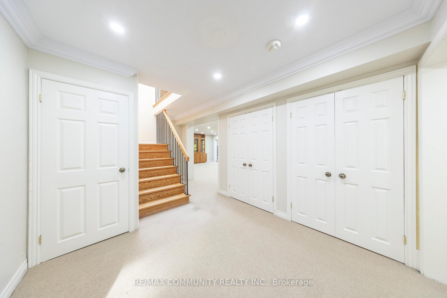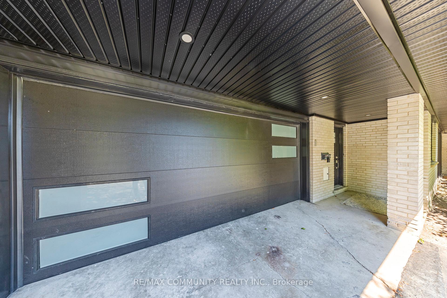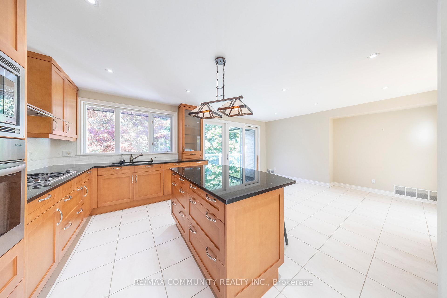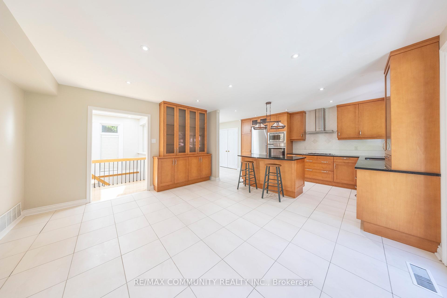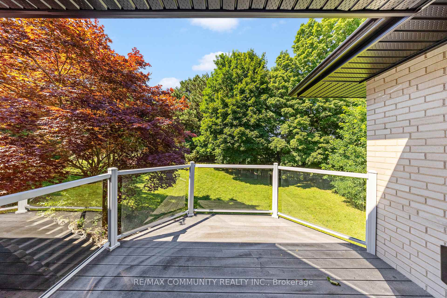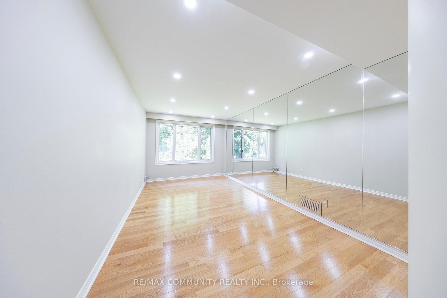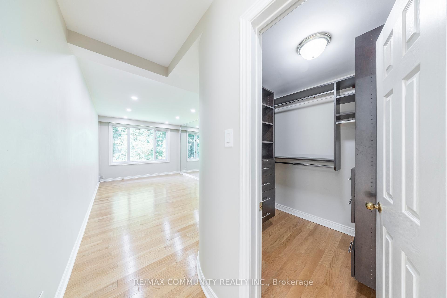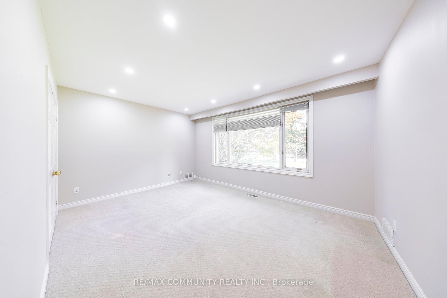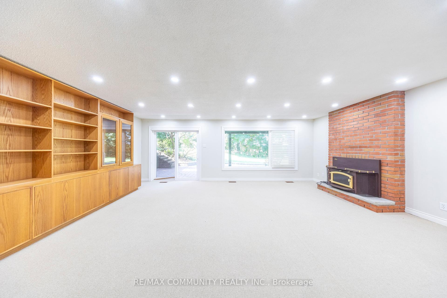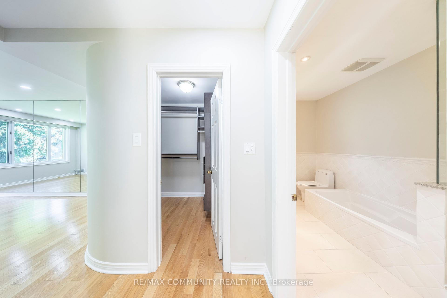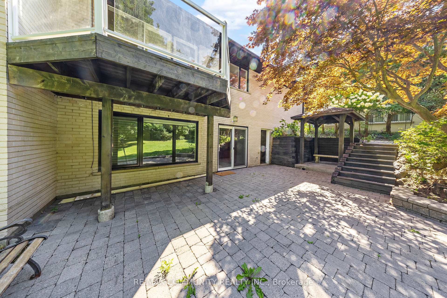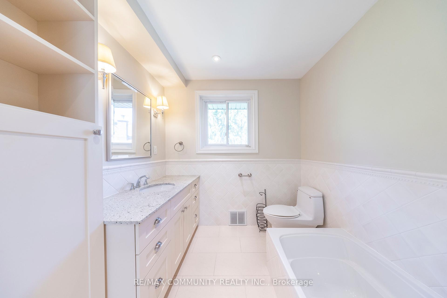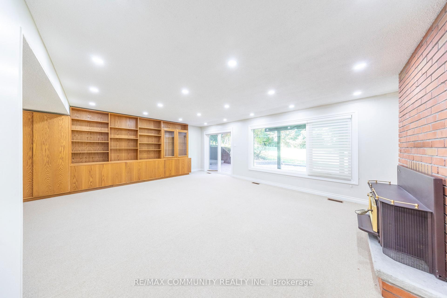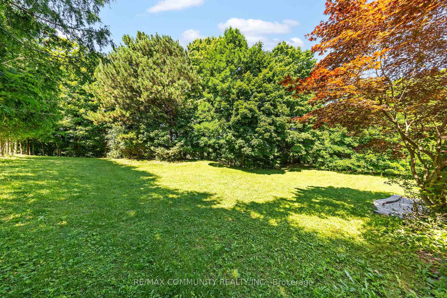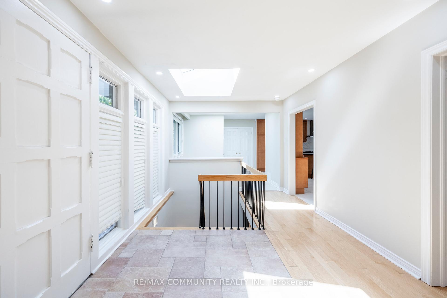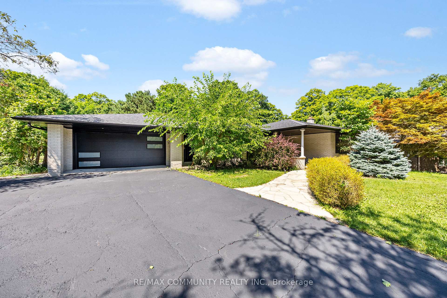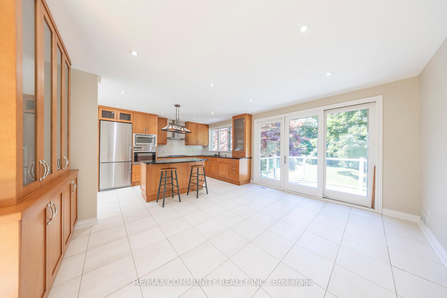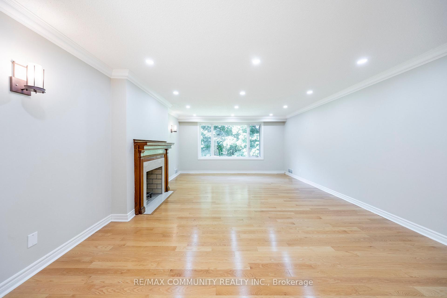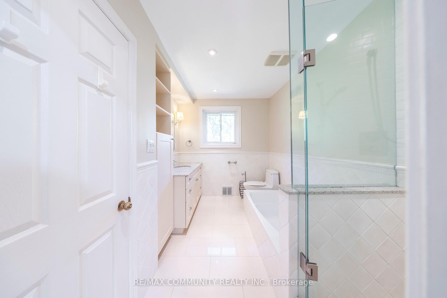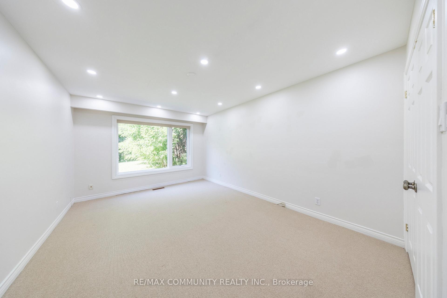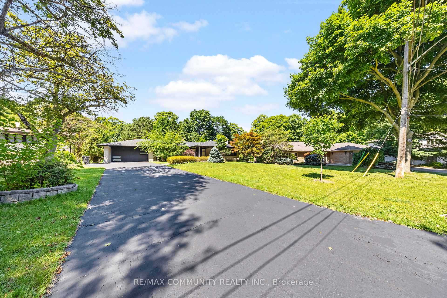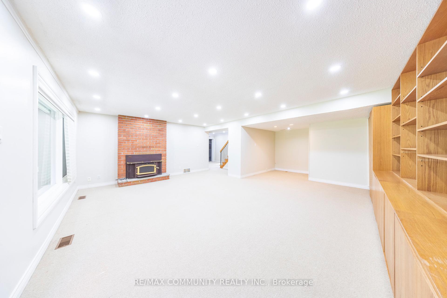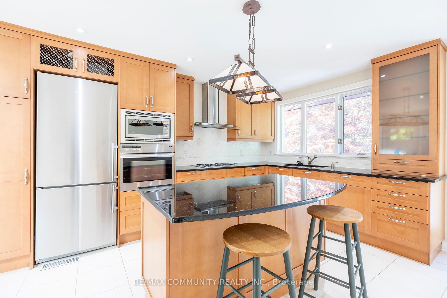$5,200
Available - For Rent
Listing ID: C11958947
20 Restwell Cres , Toronto, M2K 2A3, Toronto
| A hidden gem nestled in the serene landscape of North York. A unique back split bungalow nestled on a ravine lot overlooking the picturesque Don River. This charming residence presents an unparalleled opportunity to experience the tranquility of nature right in your backyard. With lush greenery and scenic trails just steps away, residents can indulge in peaceful walks and outdoor adventures, all while being conveniently located near urban amenities such as shopping centers, restaurants, and entertainment venues. Full house including the basement for lease. Upgraded kitchen and dining with W/O to deck overlooking the ravine. Finished W/O basement with 2 large bedrooms and a family room perfect for entertaining. Easy access to 401, 404, TTC, subway, groceries, shopping, schools, parks and trails. Simply move in & enjoy this beauty ! |
| Price | $5,200 |
| Taxes: | $0.00 |
| Occupancy: | Vacant |
| Address: | 20 Restwell Cres , Toronto, M2K 2A3, Toronto |
| Directions/Cross Streets: | Bayview and Finch |
| Rooms: | 7 |
| Rooms +: | 2 |
| Bedrooms: | 2 |
| Bedrooms +: | 2 |
| Family Room: | T |
| Basement: | Finished wit |
| Furnished: | Unfu |
| Level/Floor | Room | Length(ft) | Width(ft) | Descriptions | |
| Room 1 | Ground | Living Ro | 19.68 | 16.4 | Hardwood Floor, Overlooks Ravine |
| Room 2 | Ground | Dining Ro | 14.76 | 11.81 | W/O To Deck, Combined w/Kitchen, Overlooks Ravine |
| Room 3 | Ground | Kitchen | 15.09 | 10.17 | Renovated, Granite Counters, Overlooks Ravine |
| Room 4 | Ground | Breakfast | 10.17 | 10.82 | Skylight, Ceramic Floor, Open Concept |
| Room 5 | Ground | Primary B | 17.06 | 10 | Hardwood Floor, Walk-In Closet(s), Walk-In Closet(s) |
| Room 6 | Ground | Bedroom 2 | 15.09 | 10.17 | Broadloom, Walk-In Closet(s) |
| Room 7 | Basement | Bedroom 3 | 15.42 | 13.12 | 3 Pc Bath, Double Closet, Overlooks Ravine |
| Room 8 | Basement | Bedroom 4 | 15.42 | 11.15 | Closet, Broadloom, Overlooks Ravine |
| Room 9 | Basement | Bedroom 4 | 24.6 | 21.32 | Fireplace, Broadloom, Overlooks Ravine |
| Washroom Type | No. of Pieces | Level |
| Washroom Type 1 | 4 | Ground |
| Washroom Type 2 | 3 | Basement |
| Washroom Type 3 | 0 | |
| Washroom Type 4 | 0 | |
| Washroom Type 5 | 0 |
| Total Area: | 0.00 |
| Property Type: | Detached |
| Style: | Bungalow |
| Exterior: | Brick |
| Garage Type: | Attached |
| (Parking/)Drive: | Available |
| Drive Parking Spaces: | 6 |
| Park #1 | |
| Parking Type: | Available |
| Park #2 | |
| Parking Type: | Available |
| Pool: | None |
| Laundry Access: | Ensuite |
| Property Features: | Golf, Greenbelt/Conserva |
| CAC Included: | N |
| Water Included: | N |
| Cabel TV Included: | N |
| Common Elements Included: | N |
| Heat Included: | N |
| Parking Included: | Y |
| Condo Tax Included: | N |
| Building Insurance Included: | N |
| Fireplace/Stove: | Y |
| Heat Type: | Forced Air |
| Central Air Conditioning: | Central Air |
| Central Vac: | N |
| Laundry Level: | Syste |
| Ensuite Laundry: | F |
| Sewers: | Sewer |
| Although the information displayed is believed to be accurate, no warranties or representations are made of any kind. |
| RE/MAX COMMUNITY REALTY INC. |
|
|

Saleem Akhtar
Sales Representative
Dir:
647-965-2957
Bus:
416-496-9220
Fax:
416-496-2144
| Book Showing | Email a Friend |
Jump To:
At a Glance:
| Type: | Freehold - Detached |
| Area: | Toronto |
| Municipality: | Toronto C15 |
| Neighbourhood: | Bayview Village |
| Style: | Bungalow |
| Beds: | 2+2 |
| Baths: | 2 |
| Fireplace: | Y |
| Pool: | None |
Locatin Map:

