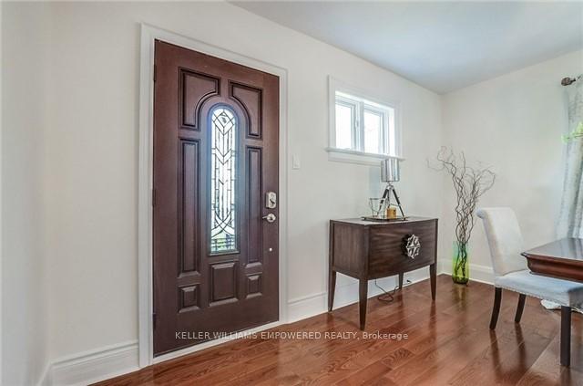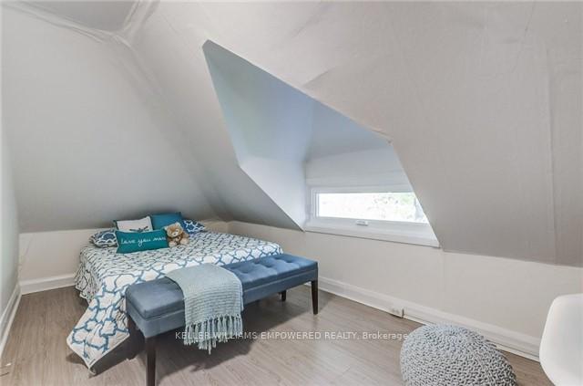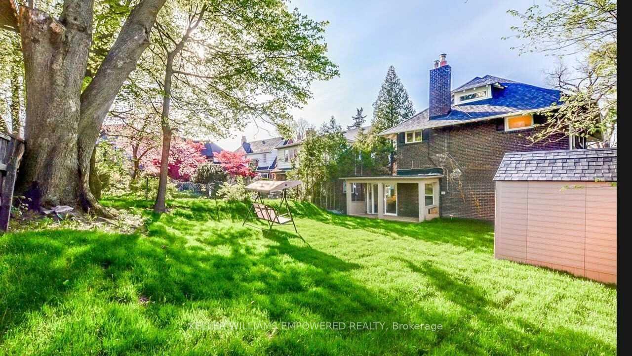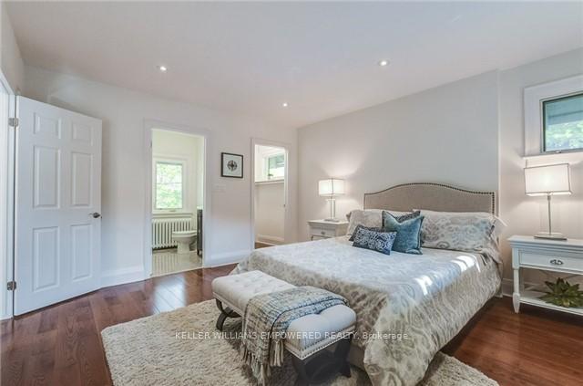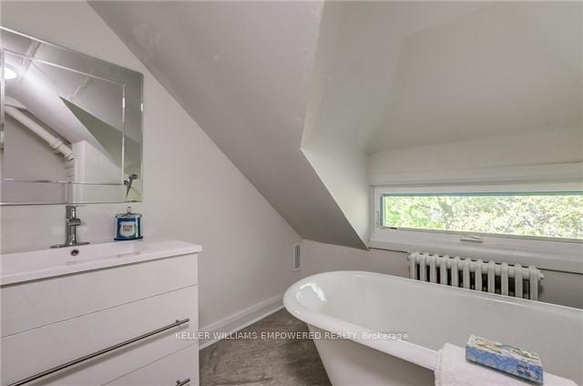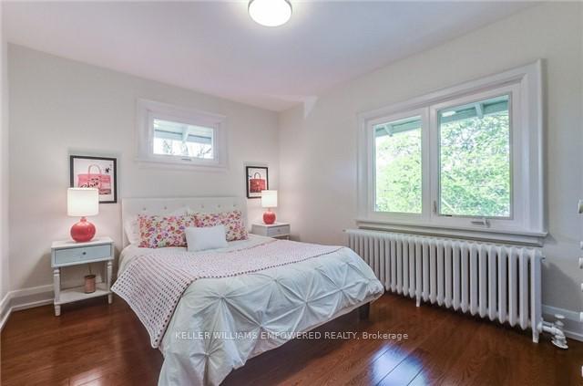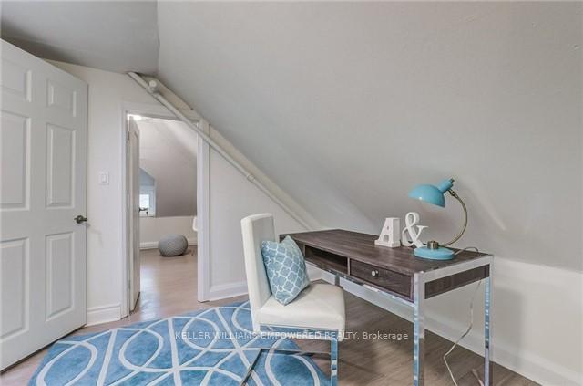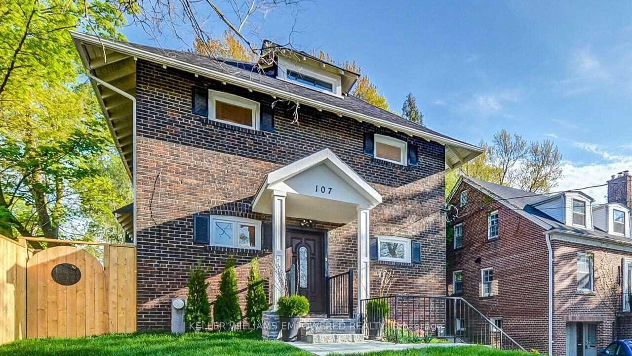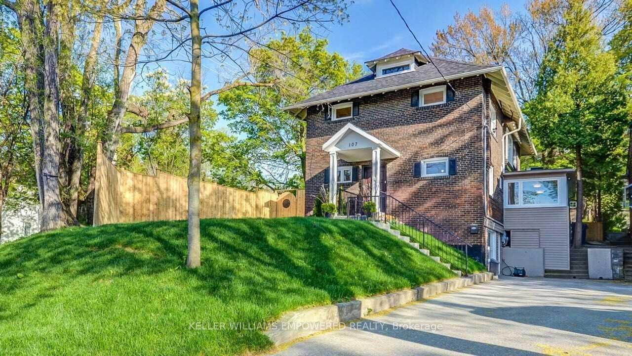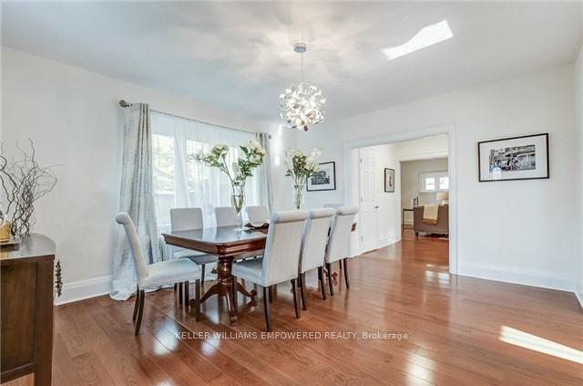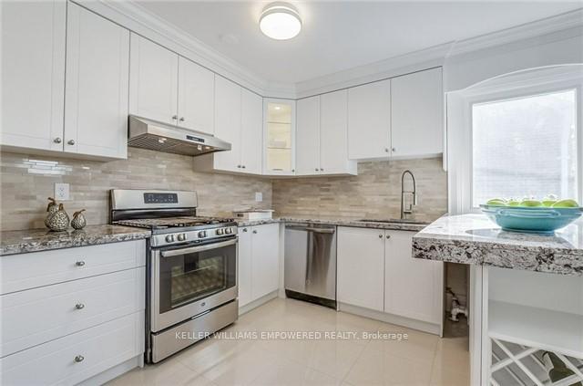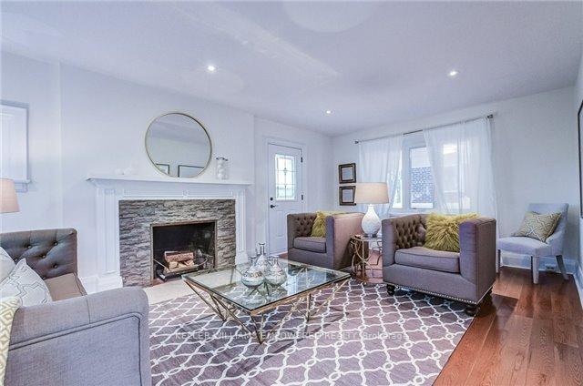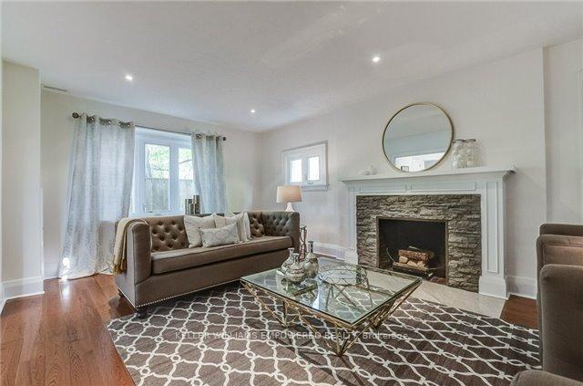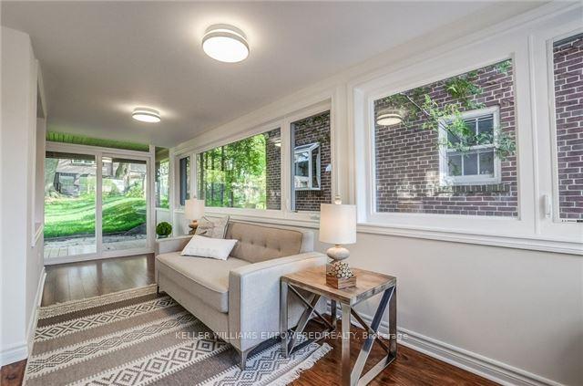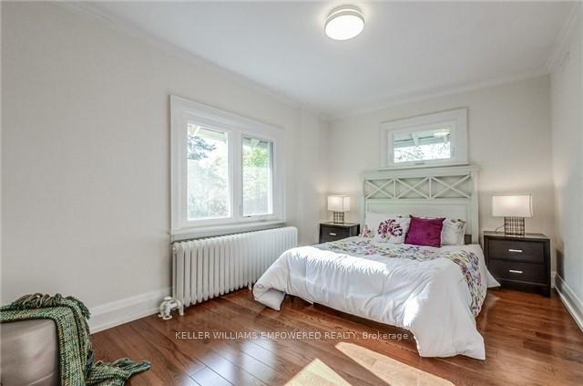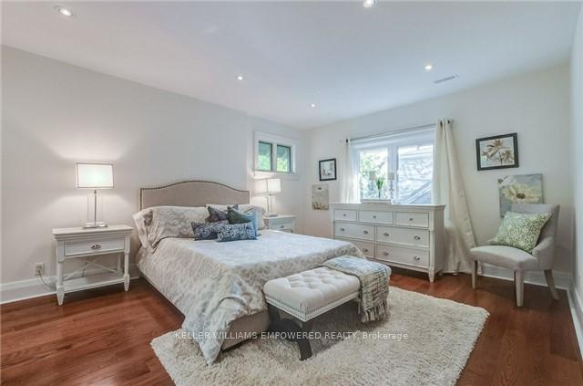$5,790
Available - For Rent
Listing ID: C12068572
107 Lawrence Cres , Toronto, M4N 1N5, Toronto
| This beautifully renovated 2.5-storey home offers approximately 3,500 sq. ft. of elegant living space in theheart of highly sought-after Lawrence Park. Thoughtfully updated with pot lights, hardwood flooringthroughout, smooth ceilings, and a classic oak staircase, the home features a newly upgraded kitchenwith granite countertops, backsplash, and an eat-in breakfast bar. A bright sunroom adds warmth and charm, while the finished basement with a walk-out provides additional space for entertaining or extendedfamily. The long private driveway adds convenience and curb appeal. With a Walk Score of 80, mosterrands can be accomplished on foot, and excellent transit options are available. Just a short walk toLawrence Subway Station, this prime location offers easy access to Sunnybrook Health Sciences Centre,top-rated schools including Bedford Park PS and Lawrence Park CI, and is surrounded by local parks,scenic trails, and upscale amenities along Yonge Streetoffering a perfect blend of city living and peaceful residential charm. |
| Price | $5,790 |
| Taxes: | $0.00 |
| Occupancy: | Tenant |
| Address: | 107 Lawrence Cres , Toronto, M4N 1N5, Toronto |
| Directions/Cross Streets: | Lawrence/Mount Pleasant |
| Rooms: | 9 |
| Bedrooms: | 4 |
| Bedrooms +: | 1 |
| Family Room: | T |
| Basement: | Finished wit |
| Furnished: | Unfu |
| Level/Floor | Room | Length(ft) | Width(ft) | Descriptions | |
| Room 1 | Main | Living Ro | 14.5 | 13.48 | Hardwood Floor, Large Window, Combined w/Dining |
| Room 2 | Main | Dining Ro | 14.5 | 13.48 | Hardwood Floor, Large Window, Combined w/Living |
| Room 3 | Main | Family Ro | 23.32 | 13.15 | Hardwood Floor, Pot Lights, W/O To Yard |
| Room 4 | Main | Kitchen | 14.6 | 9.32 | Stainless Steel Appl, Granite Counters, Porcelain Floor |
| Room 5 | Main | Sunroom | 20.4 | 7.41 | Hardwood Floor, Large Window, W/O To Yard |
| Room 6 | Second | Primary B | 23.26 | 13.09 | 4 Pc Ensuite, Walk-In Closet(s), Hardwood Floor |
| Room 7 | Second | Bedroom 2 | 14.66 | 9.91 | Hardwood Floor, Window, Closet |
| Room 8 | Second | Bedroom 3 | 12.92 | 10.33 | Hardwood Floor, Window, Closet |
| Room 9 | Third | Bedroom 4 | 17.15 | 10.66 | Hardwood Floor, 3 Pc Bath, Window |
| Room 10 | Lower | Bedroom 5 | 10.99 | 10.66 | Tile Floor, 3 Pc Bath |
| Room 11 | Lower | Recreatio | 23.32 | 14.76 | Laminate, W/O To Yard |
| Washroom Type | No. of Pieces | Level |
| Washroom Type 1 | 2 | Main |
| Washroom Type 2 | 3 | Second |
| Washroom Type 3 | 3 | Lower |
| Washroom Type 4 | 4 | Second |
| Washroom Type 5 | 3 | Third |
| Washroom Type 6 | 2 | Main |
| Washroom Type 7 | 3 | Second |
| Washroom Type 8 | 3 | Lower |
| Washroom Type 9 | 4 | Second |
| Washroom Type 10 | 3 | Third |
| Total Area: | 0.00 |
| Property Type: | Detached |
| Style: | 2 1/2 Storey |
| Exterior: | Brick |
| Garage Type: | None |
| (Parking/)Drive: | Private |
| Drive Parking Spaces: | 3 |
| Park #1 | |
| Parking Type: | Private |
| Park #2 | |
| Parking Type: | Private |
| Pool: | None |
| Laundry Access: | Ensuite |
| Approximatly Square Footage: | 3000-3500 |
| Property Features: | Library, Park |
| CAC Included: | N |
| Water Included: | N |
| Cabel TV Included: | N |
| Common Elements Included: | N |
| Heat Included: | N |
| Parking Included: | Y |
| Condo Tax Included: | N |
| Building Insurance Included: | N |
| Fireplace/Stove: | N |
| Heat Type: | Radiant |
| Central Air Conditioning: | Central Air |
| Central Vac: | N |
| Laundry Level: | Syste |
| Ensuite Laundry: | F |
| Elevator Lift: | False |
| Sewers: | Sewer |
| Although the information displayed is believed to be accurate, no warranties or representations are made of any kind. |
| KELLER WILLIAMS EMPOWERED REALTY |
|
|

Saleem Akhtar
Sales Representative
Dir:
647-965-2957
Bus:
416-496-9220
Fax:
416-496-2144
| Book Showing | Email a Friend |
Jump To:
At a Glance:
| Type: | Freehold - Detached |
| Area: | Toronto |
| Municipality: | Toronto C04 |
| Neighbourhood: | Lawrence Park South |
| Style: | 2 1/2 Storey |
| Beds: | 4+1 |
| Baths: | 5 |
| Fireplace: | N |
| Pool: | None |
Locatin Map:

