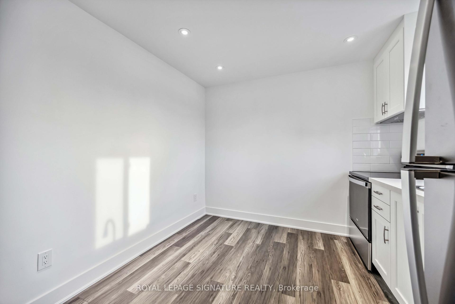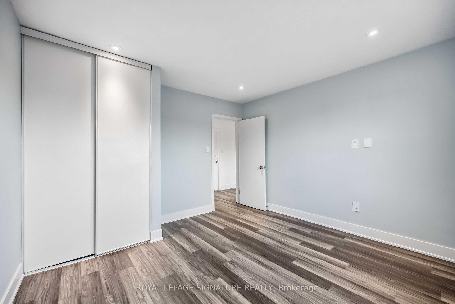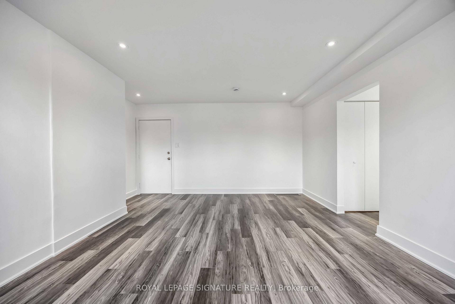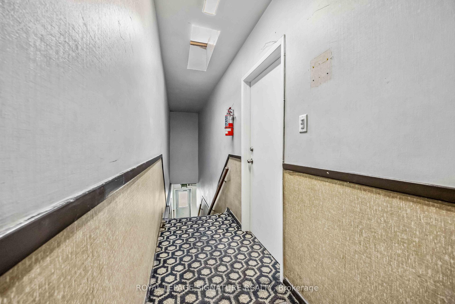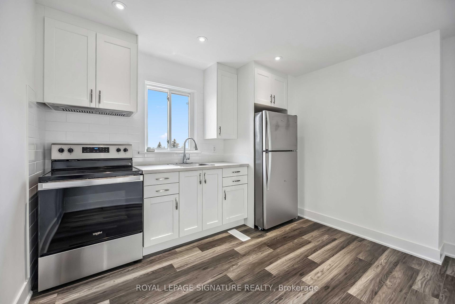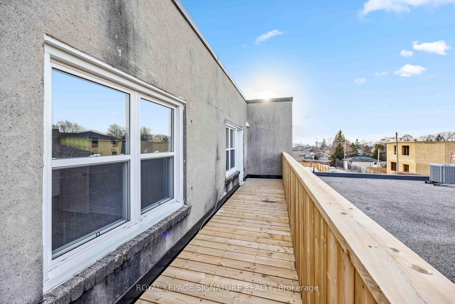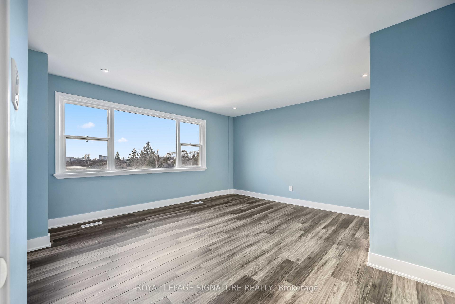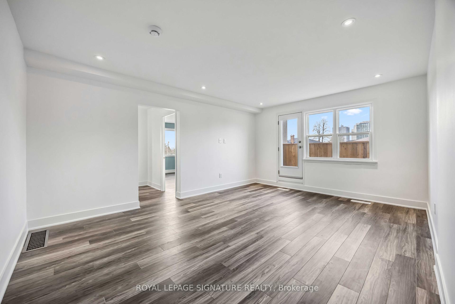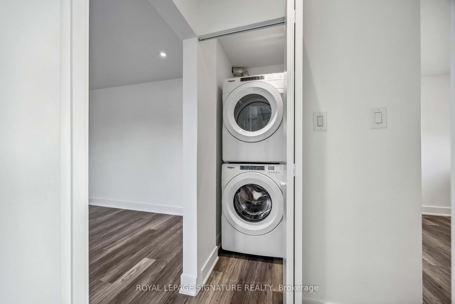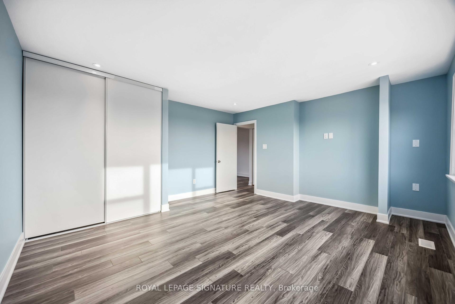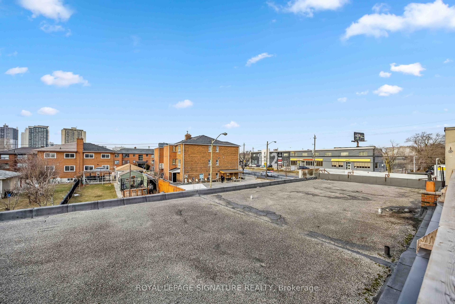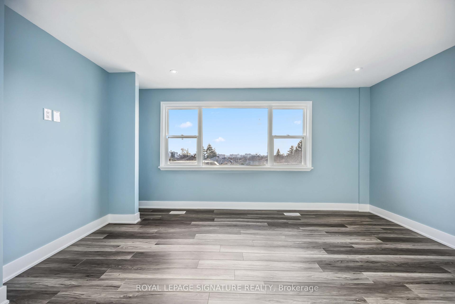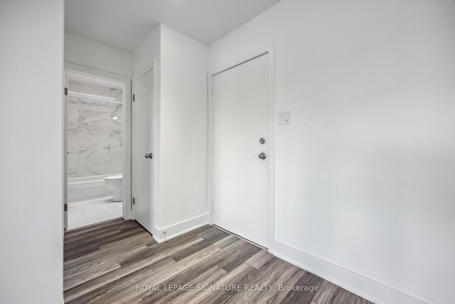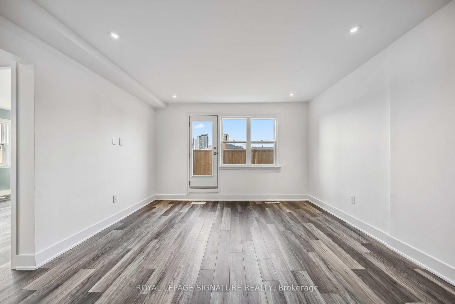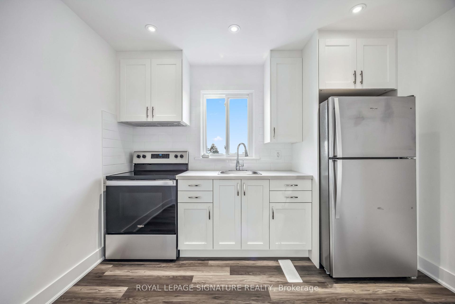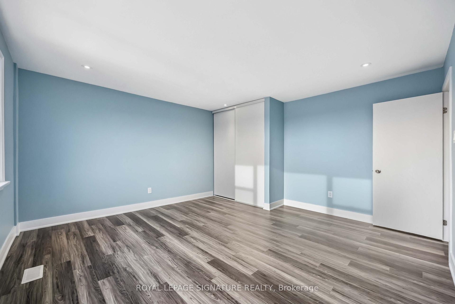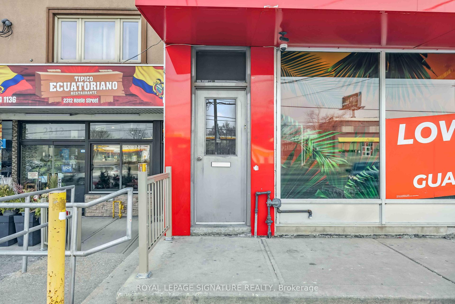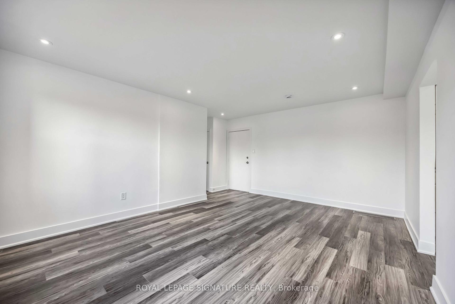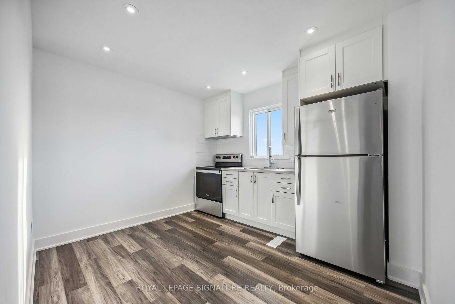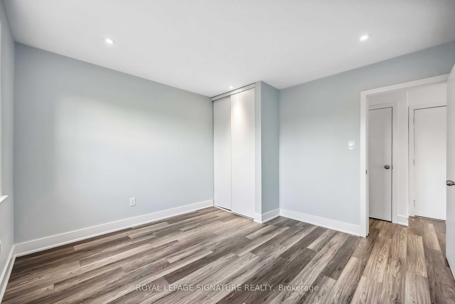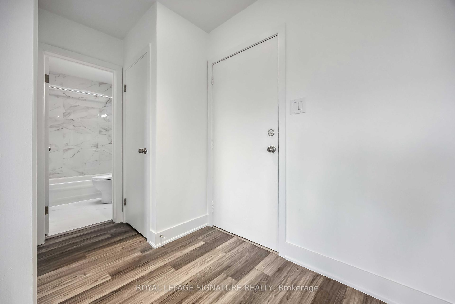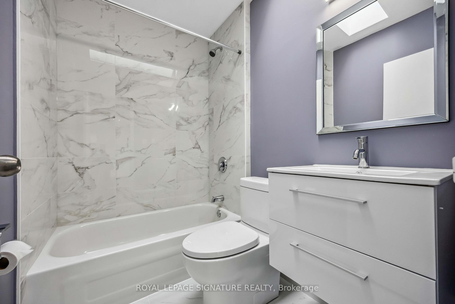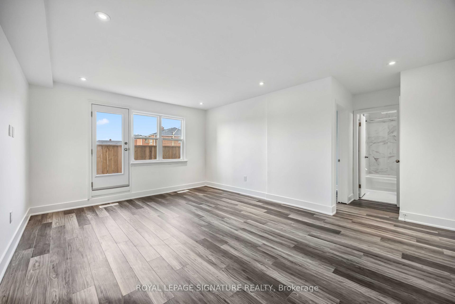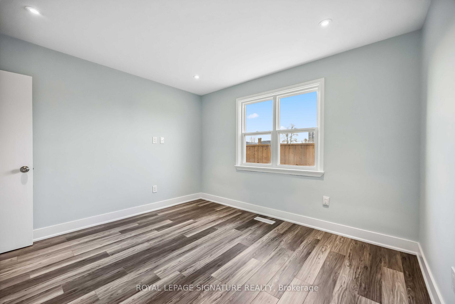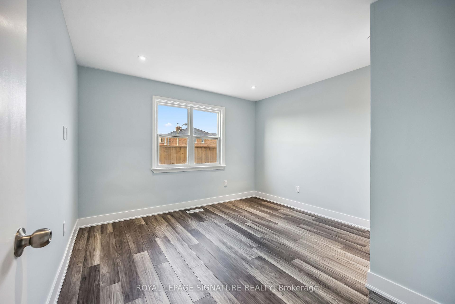$2,700
Available - For Rent
Listing ID: W12052826
2318 Keele Stre , Toronto, M6M 3Z8, Toronto
| Freshly renovated! You will be the first to live in this immaculate, spacious, two bedroom.Sensible layout boasts an enormous primary bedroom and spacious secondary bedroom, and auseable living/dining room combination all bathed in natural sunlight from the oversized windows. The kitchen enjoys all new cabinetry and stainless Whirlpool appliances. Make use of your own, brand-new, full-sized washer and dryer in its own laundry room. The spa-like 4-piece washroom is well illuminated from the skylight. Carpet-free, with high-end, uniform flooring throughout. You even have your own 25 private deck! Situated above a retail store in a vital shopping plaza, you will enjoy quiet and solitude combined with a super convenient location.Leave the car at home with a walk-score of 80. Great restaurants, shopping and transit options; with Walmart, Metro, LCBO, highways 401 and 400 and the TTC, all within easy reach.Excellent property management. One parking space is included, an extra may be available for an additional fee. |
| Price | $2,700 |
| Taxes: | $0.00 |
| Occupancy: | Vacant |
| Address: | 2318 Keele Stre , Toronto, M6M 3Z8, Toronto |
| Directions/Cross Streets: | Keele & Lawrence |
| Rooms: | 6 |
| Bedrooms: | 2 |
| Bedrooms +: | 0 |
| Family Room: | F |
| Basement: | None |
| Furnished: | Unfu |
| Level/Floor | Room | Length(ft) | Width(ft) | Descriptions | |
| Room 1 | Main | Kitchen | 9.32 | 10.63 | Stainless Steel Appl |
| Room 2 | Main | Primary B | 15.32 | 14.24 | Closet |
| Room 3 | Main | Living Ro | 16.07 | 12.23 | W/O To Deck |
| Room 4 | Main | Laundry | 4.43 | 4.2 | |
| Room 5 | Main | Bedroom 2 | 11.48 | 11.22 | Closet |
| Room 6 | Main | Bathroom | 6.89 | 4.99 | 4 Pc Bath, Skylight |
| Washroom Type | No. of Pieces | Level |
| Washroom Type 1 | 4 | Main |
| Washroom Type 2 | 0 | |
| Washroom Type 3 | 0 | |
| Washroom Type 4 | 0 | |
| Washroom Type 5 | 0 | |
| Washroom Type 6 | 4 | Main |
| Washroom Type 7 | 0 | |
| Washroom Type 8 | 0 | |
| Washroom Type 9 | 0 | |
| Washroom Type 10 | 0 | |
| Washroom Type 11 | 4 | Main |
| Washroom Type 12 | 0 | |
| Washroom Type 13 | 0 | |
| Washroom Type 14 | 0 | |
| Washroom Type 15 | 0 |
| Total Area: | 0.00 |
| Approximatly Age: | 51-99 |
| Property Type: | Store W Apt/Office |
| Style: | 2-Storey |
| Exterior: | Brick, Concrete |
| Garage Type: | None |
| (Parking/)Drive: | Other |
| Drive Parking Spaces: | 1 |
| Park #1 | |
| Parking Type: | Other |
| Park #2 | |
| Parking Type: | Other |
| Pool: | None |
| Laundry Access: | Ensuite |
| Approximatly Age: | 51-99 |
| CAC Included: | N |
| Water Included: | Y |
| Cabel TV Included: | N |
| Common Elements Included: | Y |
| Heat Included: | Y |
| Parking Included: | Y |
| Condo Tax Included: | N |
| Building Insurance Included: | N |
| Fireplace/Stove: | N |
| Heat Type: | Forced Air |
| Central Air Conditioning: | None |
| Central Vac: | N |
| Laundry Level: | Syste |
| Ensuite Laundry: | F |
| Although the information displayed is believed to be accurate, no warranties or representations are made of any kind. |
| ROYAL LEPAGE SIGNATURE REALTY |
|
|

Saleem Akhtar
Sales Representative
Dir:
647-965-2957
Bus:
416-496-9220
Fax:
416-496-2144
| Book Showing | Email a Friend |
Jump To:
At a Glance:
| Type: | Freehold - Store W Apt/Office |
| Area: | Toronto |
| Municipality: | Toronto W04 |
| Neighbourhood: | Brookhaven-Amesbury |
| Style: | 2-Storey |
| Approximate Age: | 51-99 |
| Beds: | 2 |
| Baths: | 1 |
| Fireplace: | N |
| Pool: | None |
Locatin Map:

