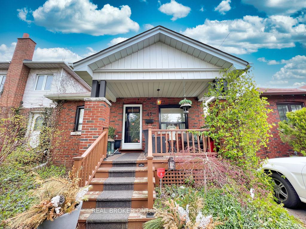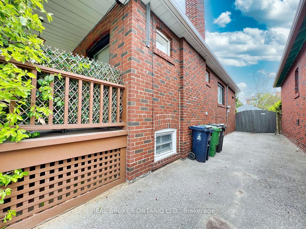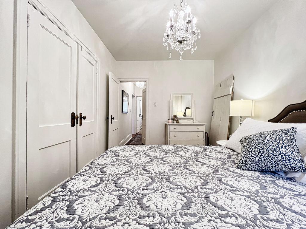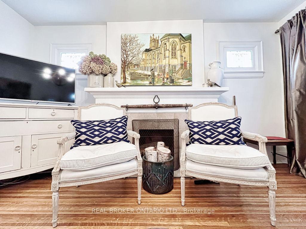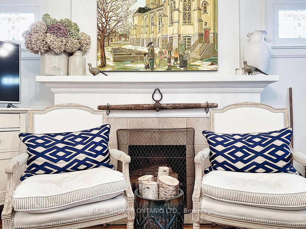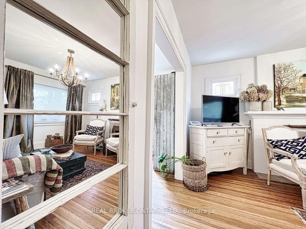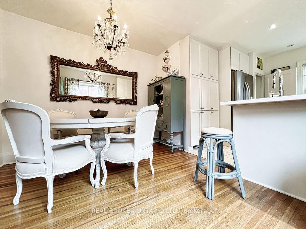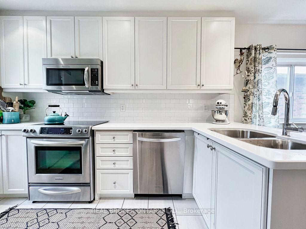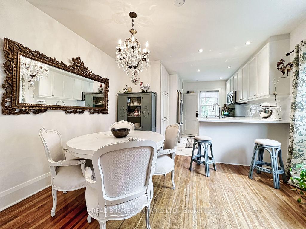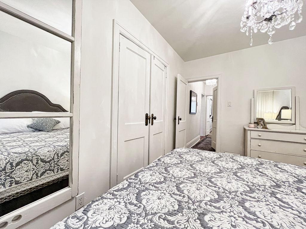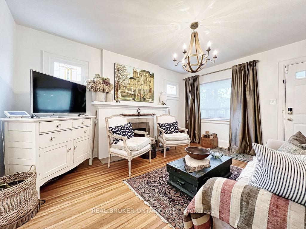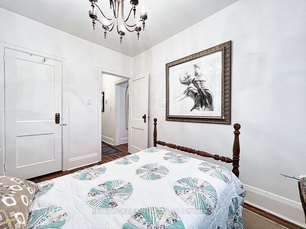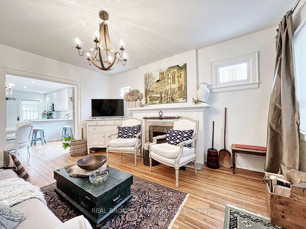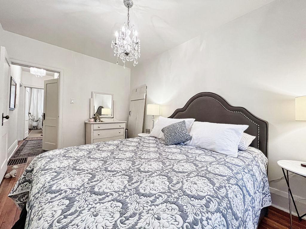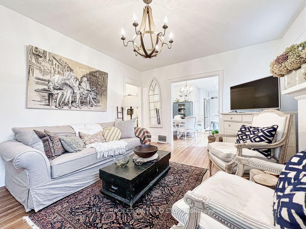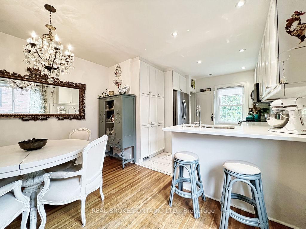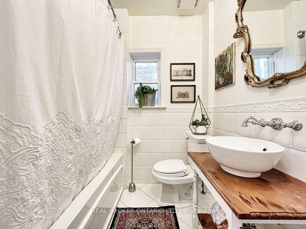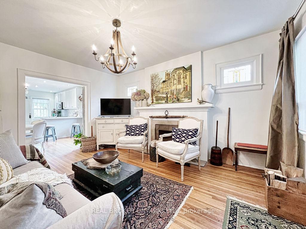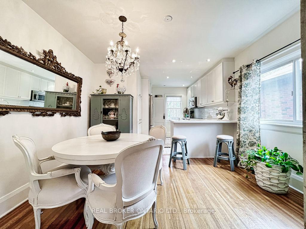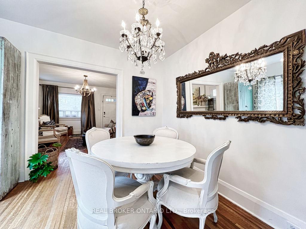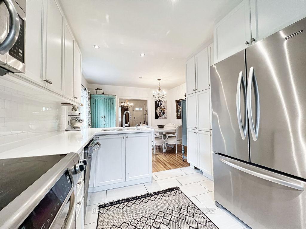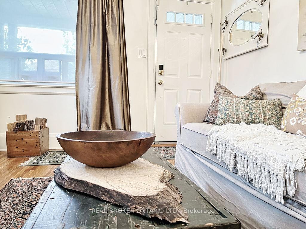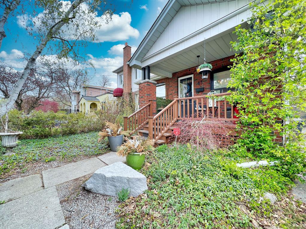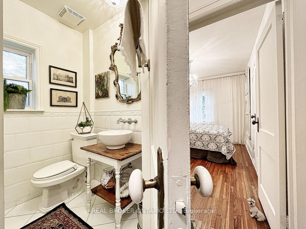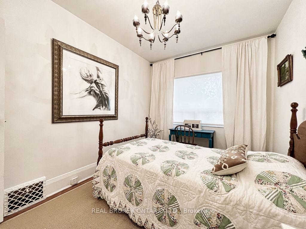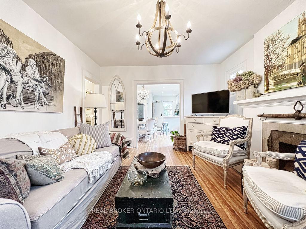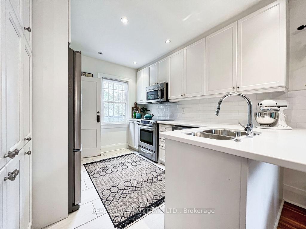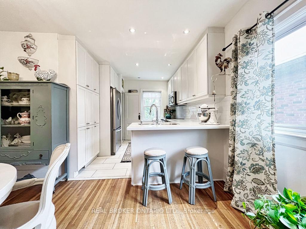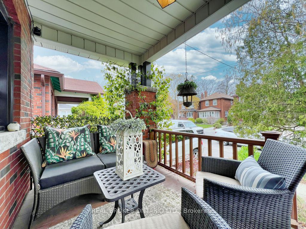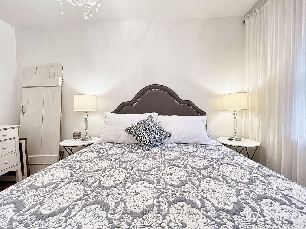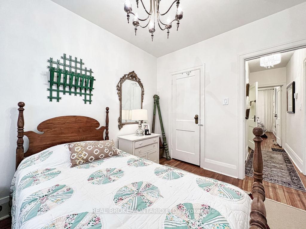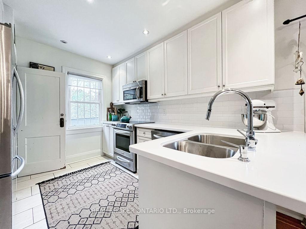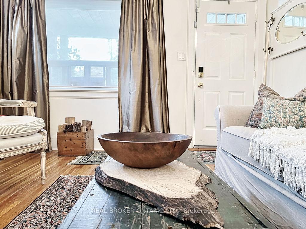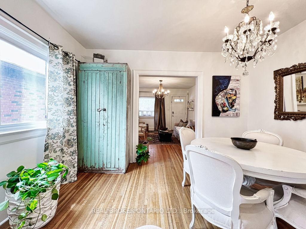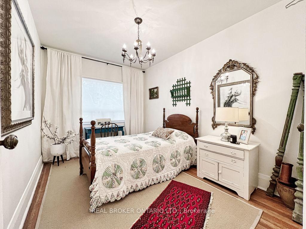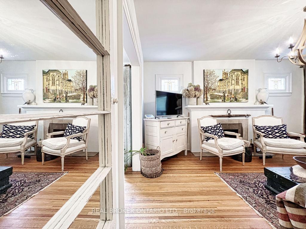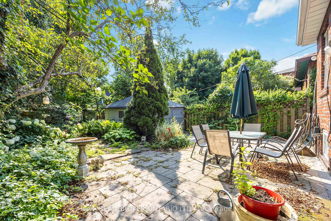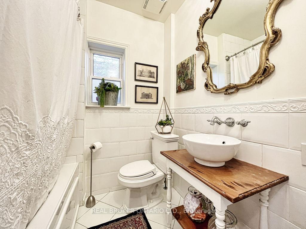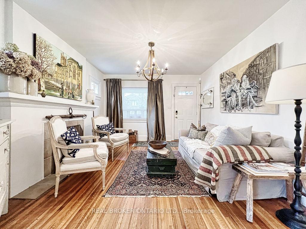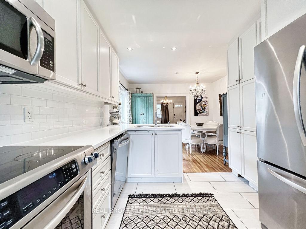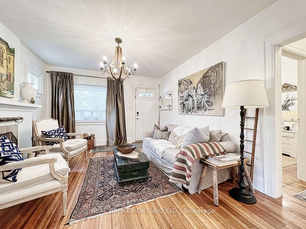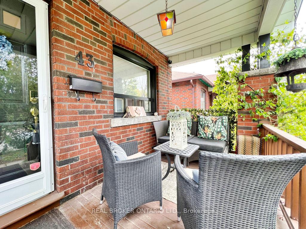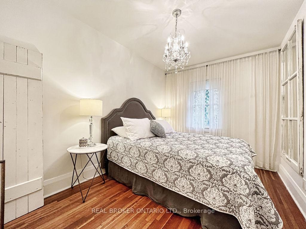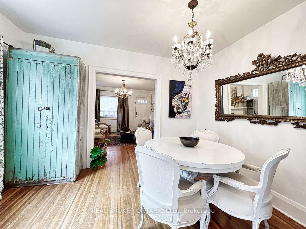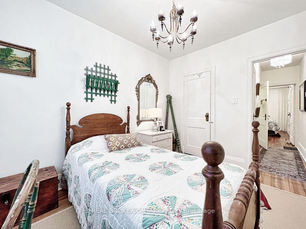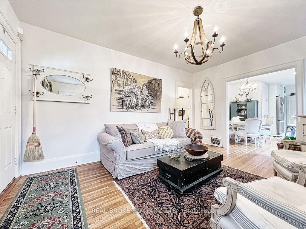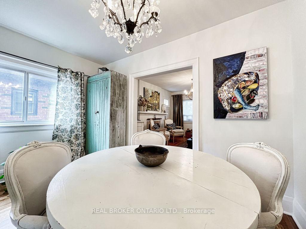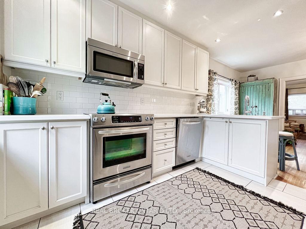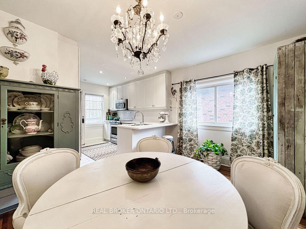$3,230
Available - For Rent
Listing ID: E12050853
43 Stanhope Aven , Toronto, M4K 3N4, Toronto
| Step into a beautifully inviting home designed for family comfort! This charming upper-level unit features two spacious bedrooms and includes parking for added convenience. Enjoy easy access to TTC, top-rated schools, amenities, and scenic hiking trails, making daily life effortless. Nestled near the vibrant Danforth, an array of shops and restaurants await just moments away. Begin your mornings with a cozy coffee on the private front porch and end your evenings in the serene backyard retreat. |
| Price | $3,230 |
| Taxes: | $0.00 |
| Occupancy: | Vacant |
| Address: | 43 Stanhope Aven , Toronto, M4K 3N4, Toronto |
| Directions/Cross Streets: | Pape & O'Connor |
| Rooms: | 3 |
| Bedrooms: | 2 |
| Bedrooms +: | 0 |
| Family Room: | F |
| Basement: | Finished |
| Furnished: | Unfu |
| Level/Floor | Room | Length(ft) | Width(ft) | Descriptions | |
| Room 1 | Living Ro | 14.92 | 12.17 | Hardwood Floor, Broadloom | |
| Room 2 | Dining Ro | 12.23 | 10.07 | Hardwood Floor, Broadloom, Formal Rm | |
| Room 3 | Kitchen | 9.41 | 9.28 | Updated, Overlooks Garden, W/O To Yard | |
| Room 4 | Primary B | 13.09 | 8.66 | Hardwood Floor, Overlooks Garden, Closet | |
| Room 5 | Bedroom 2 | 11.74 | 8.66 | Hardwood Floor, Closet |
| Washroom Type | No. of Pieces | Level |
| Washroom Type 1 | 4 | Main |
| Washroom Type 2 | 0 | |
| Washroom Type 3 | 0 | |
| Washroom Type 4 | 0 | |
| Washroom Type 5 | 0 |
| Total Area: | 0.00 |
| Property Type: | Detached |
| Style: | Bungalow |
| Exterior: | Brick |
| Garage Type: | Detached |
| (Parking/)Drive: | Private |
| Drive Parking Spaces: | 1 |
| Park #1 | |
| Parking Type: | Private |
| Park #2 | |
| Parking Type: | Private |
| Pool: | None |
| Laundry Access: | Shared |
| CAC Included: | N |
| Water Included: | N |
| Cabel TV Included: | N |
| Common Elements Included: | Y |
| Heat Included: | N |
| Parking Included: | Y |
| Condo Tax Included: | N |
| Building Insurance Included: | N |
| Fireplace/Stove: | N |
| Heat Type: | Forced Air |
| Central Air Conditioning: | Central Air |
| Central Vac: | N |
| Laundry Level: | Syste |
| Ensuite Laundry: | F |
| Sewers: | Sewer |
| Utilities-Hydro: | N |
| Although the information displayed is believed to be accurate, no warranties or representations are made of any kind. |
| REAL BROKER ONTARIO LTD. |
|
|

Saleem Akhtar
Sales Representative
Dir:
647-965-2957
Bus:
416-496-9220
Fax:
416-496-2144
| Book Showing | Email a Friend |
Jump To:
At a Glance:
| Type: | Freehold - Detached |
| Area: | Toronto |
| Municipality: | Toronto E03 |
| Neighbourhood: | Broadview North |
| Style: | Bungalow |
| Beds: | 2 |
| Baths: | 1 |
| Fireplace: | N |
| Pool: | None |
Locatin Map:

