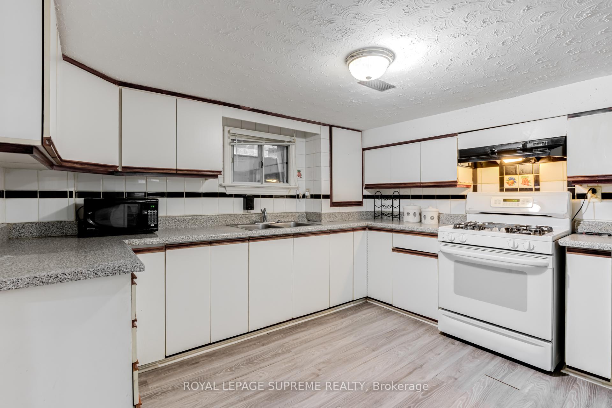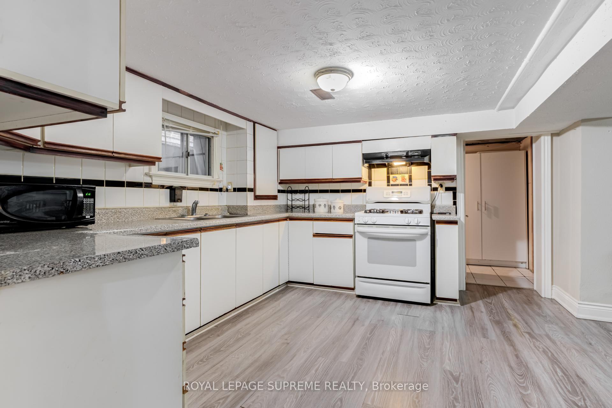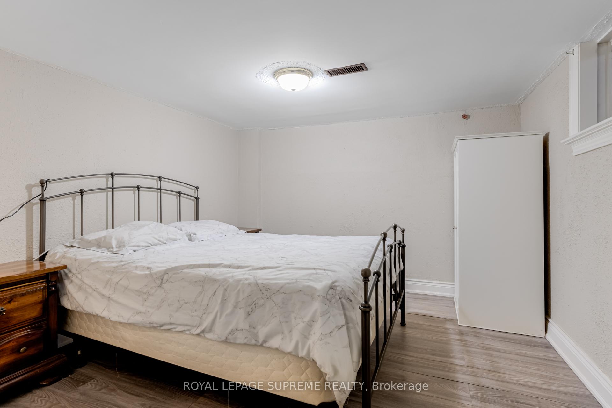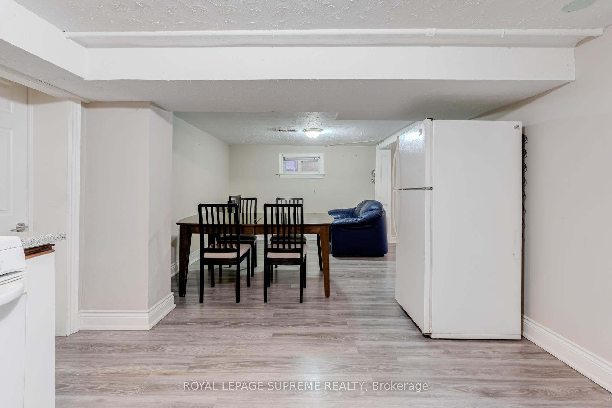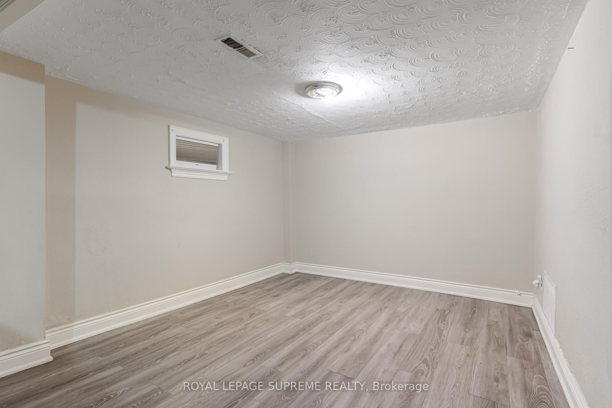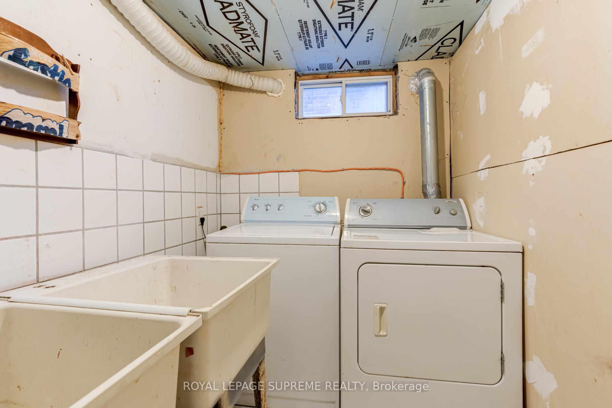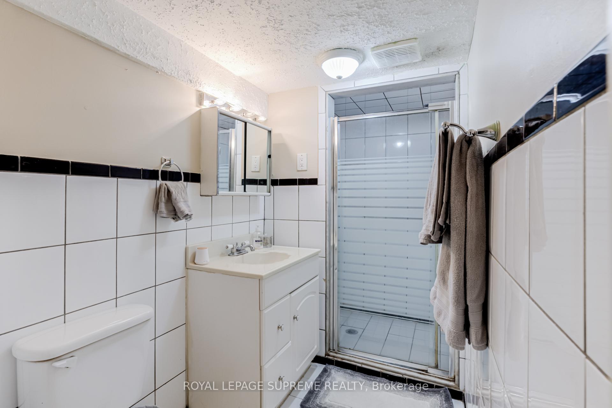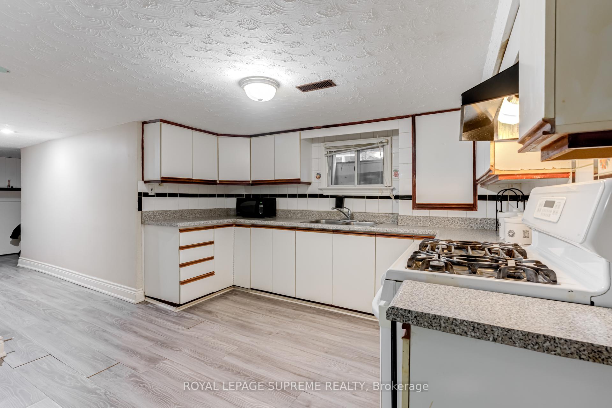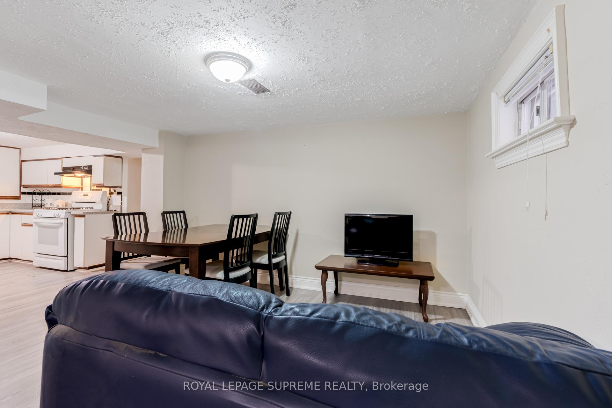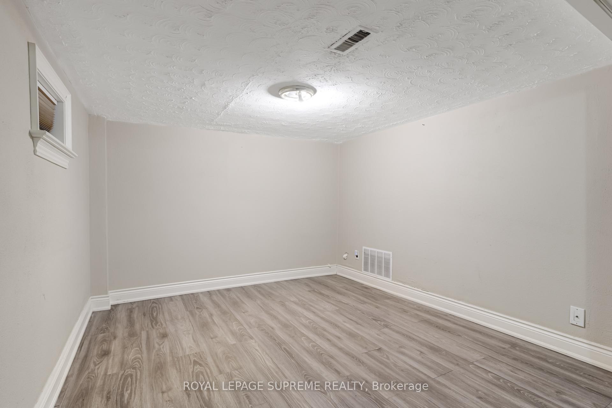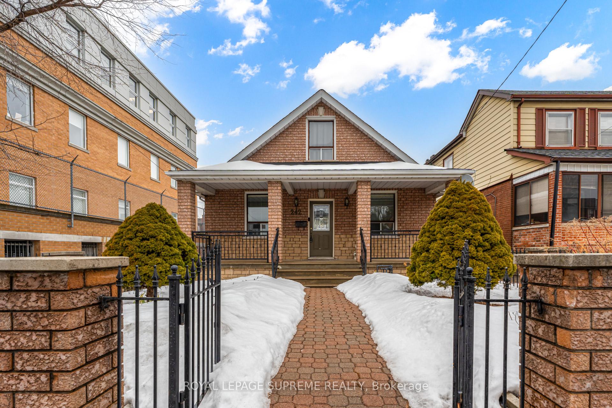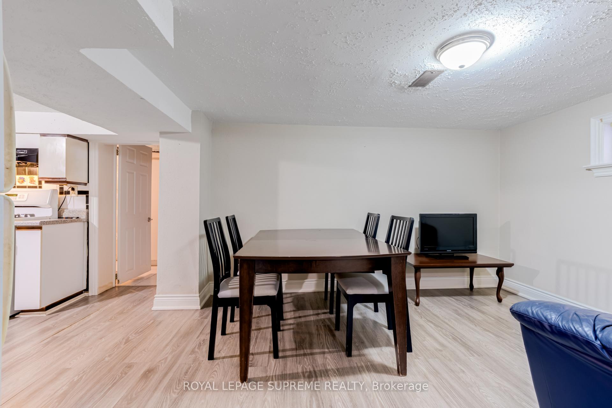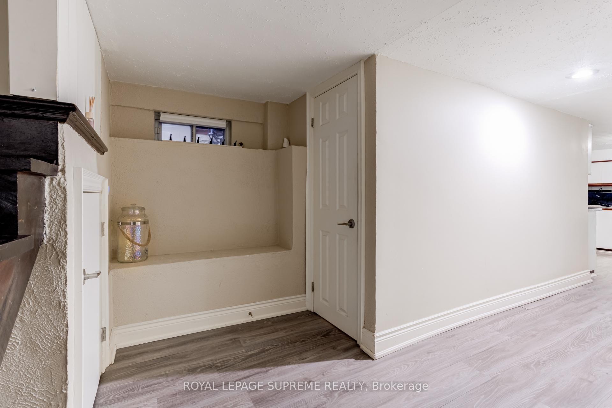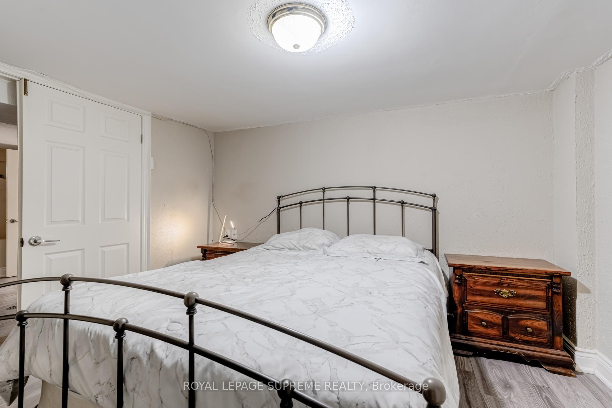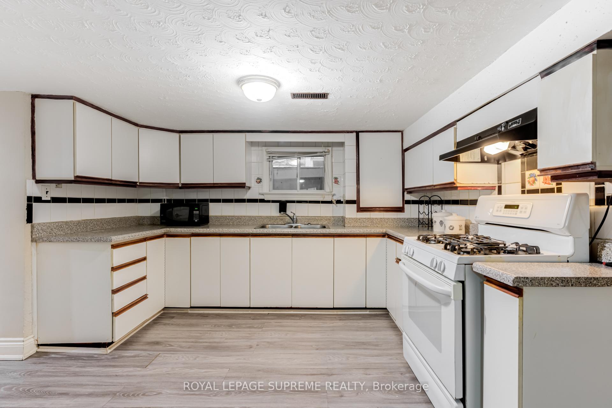$2,000
Available - For Rent
Listing ID: W11995272
242 Aileen Aven , Toronto, M6M 1G4, Toronto
| Spacious Two-Bedroom Unit at Keele & Rogers - Available Furnished or Unfurnished! Thoughtfully laid-out two-bedroom, one-bathroom unit offering 6' 6" ft ceiling height (5' 9" near airduct) and windows throughout. Both bedrooms are well-sized, providing comfortable living space. The kitchen features a gas stove and tons of cupboard space, and the 3-piece bathroom includes a large shower. This unit offers ample storage, including two closets and a large cantina. Enjoy the convenience of a private laundry room equipped with additional storage. Located in a prime area with TTC steps away (with future Eglinton LRT station close by) and street permit parking available if needed. Walking distance to grocery stores, pharmacies, bakeries, restaurants and schools! Available furnished or unfurnished to suit your needs. |
| Price | $2,000 |
| Taxes: | $0.00 |
| Occupancy: | Vacant |
| Address: | 242 Aileen Aven , Toronto, M6M 1G4, Toronto |
| Directions/Cross Streets: | Keele & Eglinton |
| Rooms: | 7 |
| Bedrooms: | 2 |
| Bedrooms +: | 0 |
| Family Room: | F |
| Basement: | Apartment |
| Furnished: | Unfu |
| Level/Floor | Room | Length(ft) | Width(ft) | Descriptions | |
| Room 1 | Basement | Living Ro | 11.64 | 10.23 | Laminate, Combined w/Dining, Window |
| Room 2 | Basement | Dining Ro | 11.64 | 10.23 | Laminate, Combined w/Living, Window |
| Room 3 | Basement | Kitchen | 11.35 | 11.12 | Laminate, Window |
| Room 4 | Basement | Primary B | 11.32 | 10.46 | Laminate, Window |
| Room 5 | Basement | Bedroom 2 | 10.76 | 10 | Laminate, Window |
| Room 6 | Basement | Laundry | 11.51 | 5.67 | Ceramic Floor, Closet |
| Room 7 | Basement | Cold Room | 12.17 | 5.74 | Concrete Floor, Window |
| Washroom Type | No. of Pieces | Level |
| Washroom Type 1 | 3 | Basement |
| Washroom Type 2 | 0 | |
| Washroom Type 3 | 0 | |
| Washroom Type 4 | 0 | |
| Washroom Type 5 | 0 |
| Total Area: | 0.00 |
| Property Type: | Detached |
| Style: | 1 1/2 Storey |
| Exterior: | Brick |
| Garage Type: | None |
| Drive Parking Spaces: | 0 |
| Pool: | None |
| Laundry Access: | In-Suite Laun |
| CAC Included: | N |
| Water Included: | N |
| Cabel TV Included: | N |
| Common Elements Included: | N |
| Heat Included: | N |
| Parking Included: | N |
| Condo Tax Included: | N |
| Building Insurance Included: | N |
| Fireplace/Stove: | N |
| Heat Type: | Forced Air |
| Central Air Conditioning: | Central Air |
| Central Vac: | N |
| Laundry Level: | Syste |
| Ensuite Laundry: | F |
| Sewers: | Sewer |
| Although the information displayed is believed to be accurate, no warranties or representations are made of any kind. |
| ROYAL LEPAGE SUPREME REALTY |
|
|

Saleem Akhtar
Sales Representative
Dir:
647-965-2957
Bus:
416-496-9220
Fax:
416-496-2144
| Virtual Tour | Book Showing | Email a Friend |
Jump To:
At a Glance:
| Type: | Freehold - Detached |
| Area: | Toronto |
| Municipality: | Toronto W03 |
| Neighbourhood: | Keelesdale-Eglinton West |
| Style: | 1 1/2 Storey |
| Beds: | 2 |
| Baths: | 1 |
| Fireplace: | N |
| Pool: | None |
Locatin Map:

