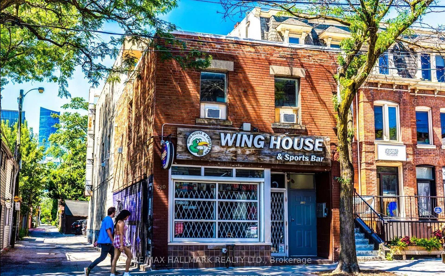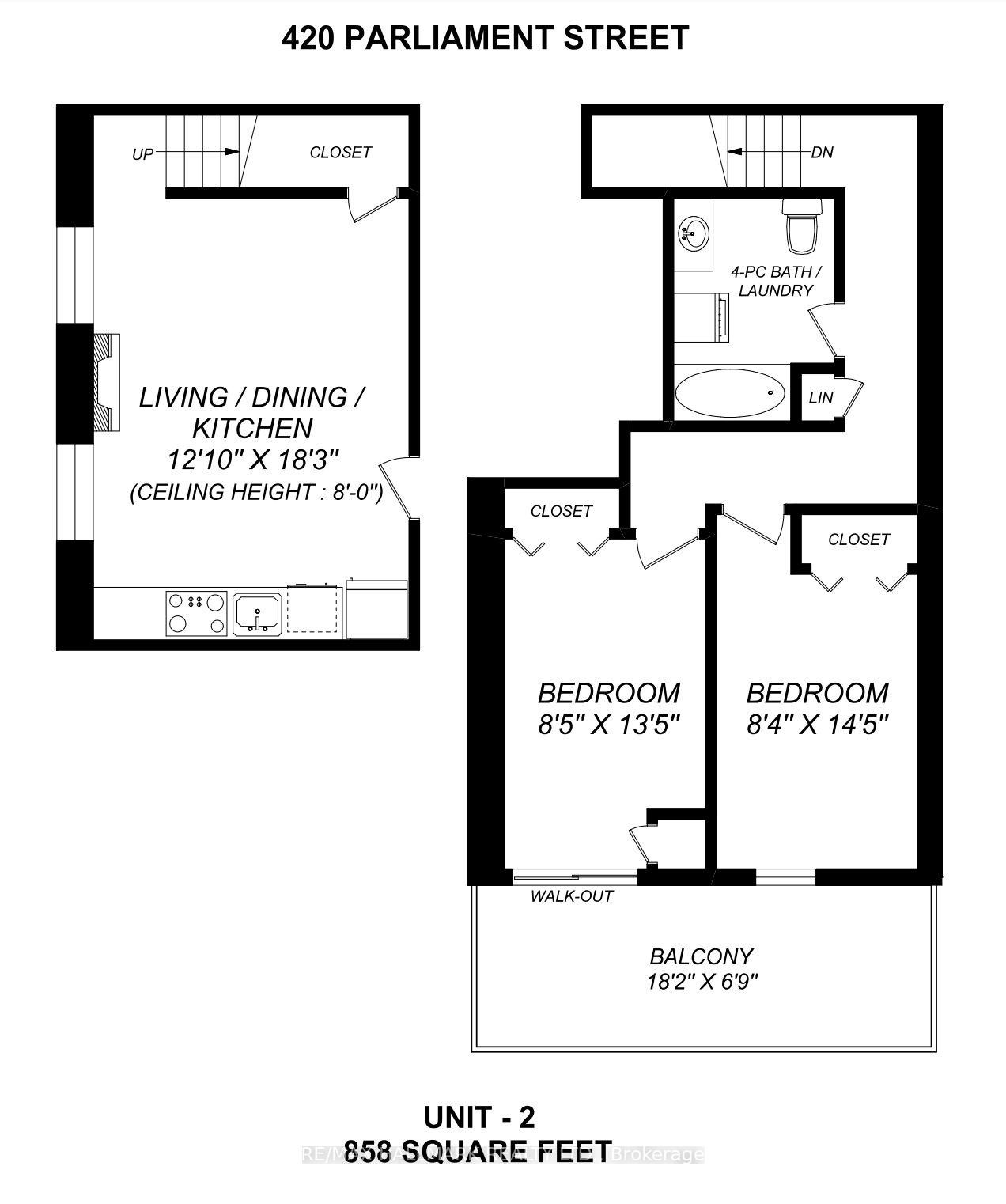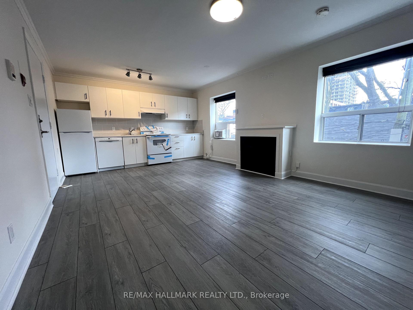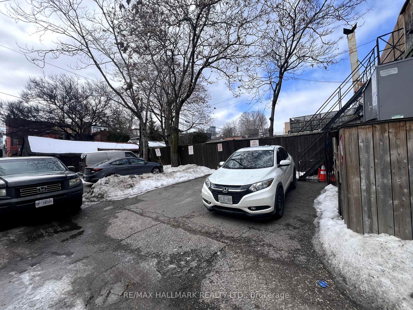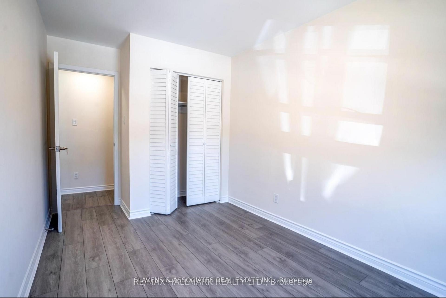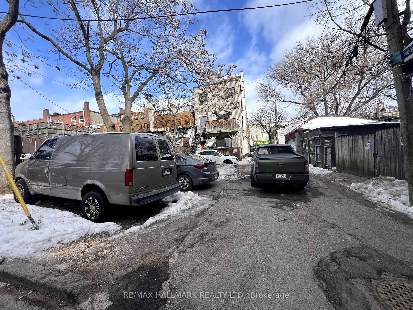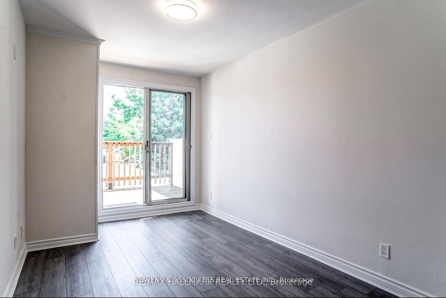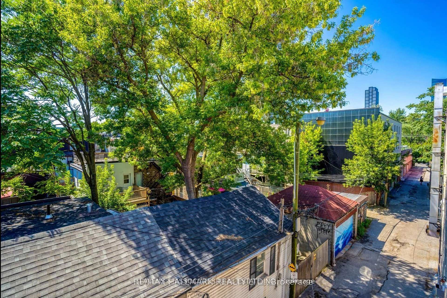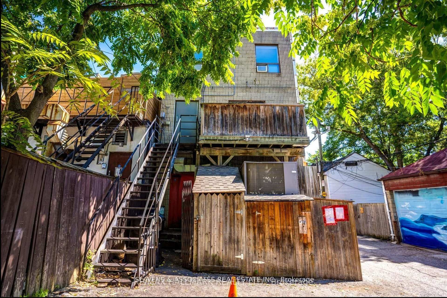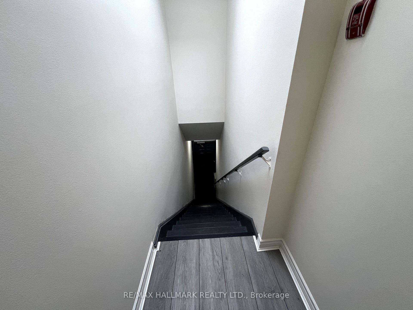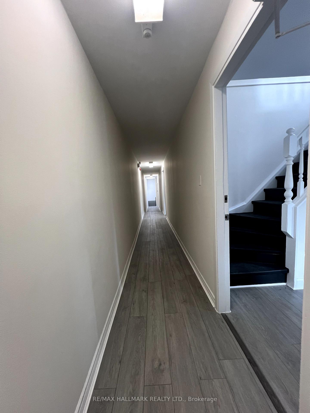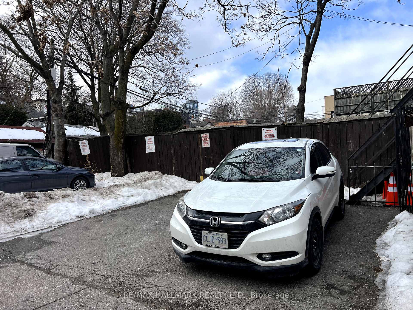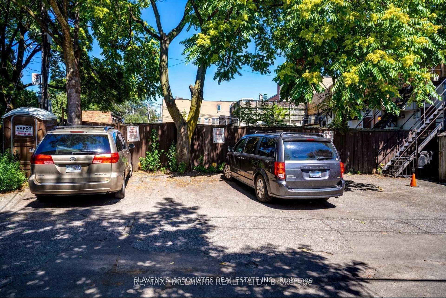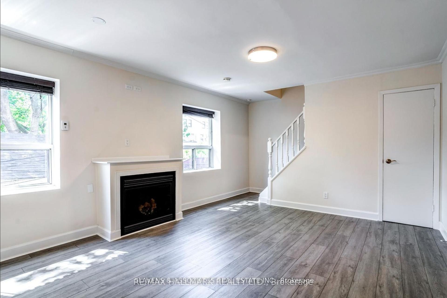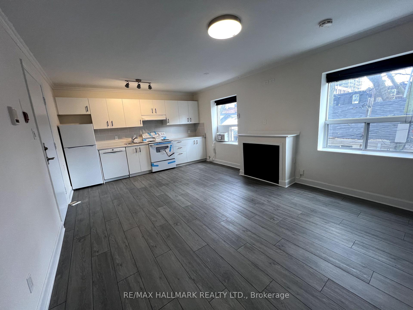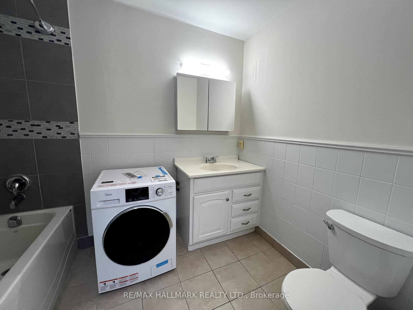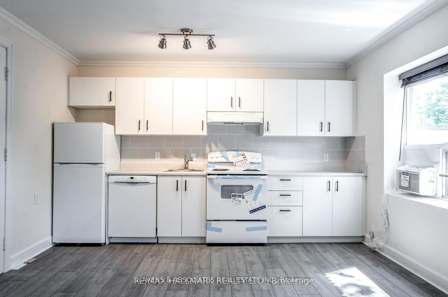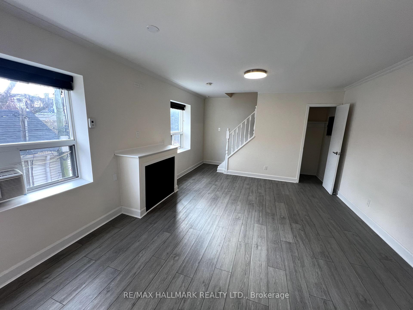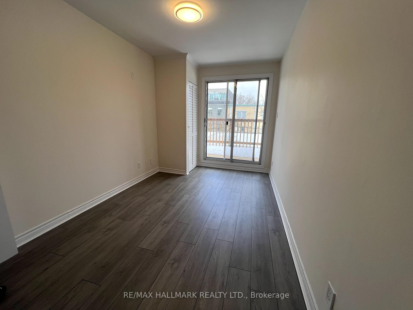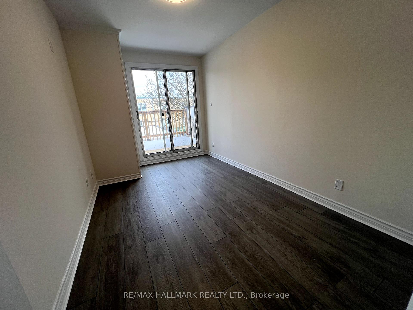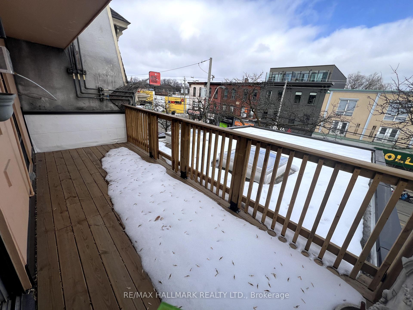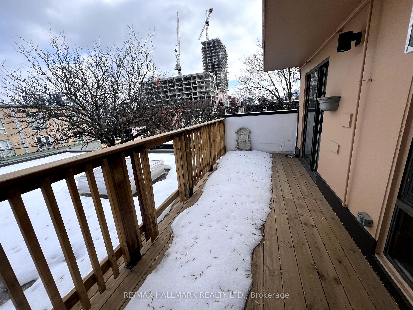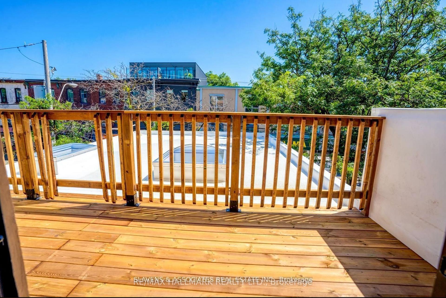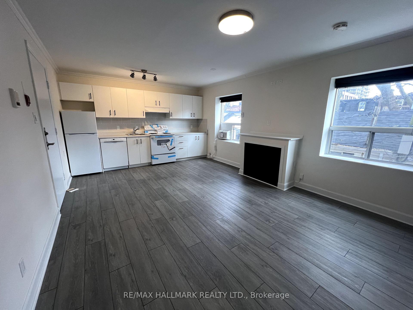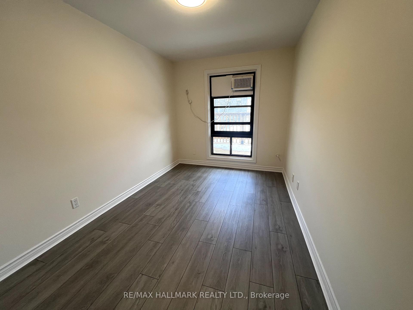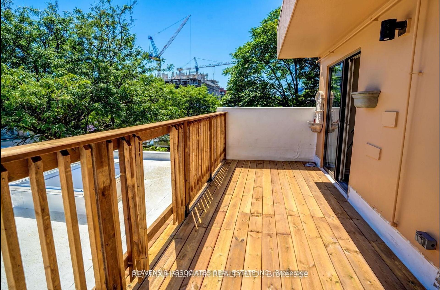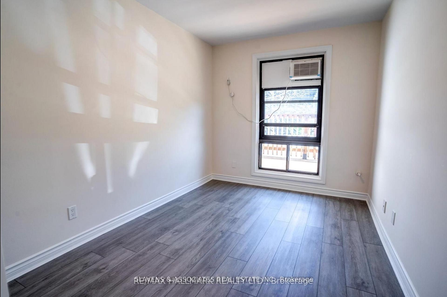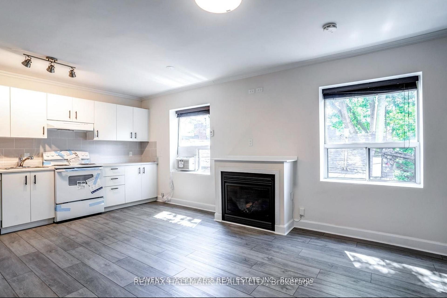$2,400
Available - For Rent
Listing ID: C12011469
420 Parliament Stre , Toronto, M5A 3A2, Toronto
| Beautifully Renovated 2-Storey Loft Style 2-Bedroom Unit in a Charming Cabbagetown Multiplex This bright and spacious unit is fully renovated with brand-new appliances, upgraded flooring, modernized washrooms, and more! Huge Terrace on The Second Floor, Enjoy abundant natural light in the heart of Cabbagetown. Convenient access from both Parliament Street and the rear alley/parking. Just steps from charming boutiques, grocery stores, cafés, restaurants, and Toronto Metropolitan University. Close to transit, parks, schools, and all the essentials. A true neighbourhood gem! |
| Price | $2,400 |
| Taxes: | $0.00 |
| Occupancy: | Vacant |
| Address: | 420 Parliament Stre , Toronto, M5A 3A2, Toronto |
| Directions/Cross Streets: | Parliament & Carlton |
| Rooms: | 5 |
| Bedrooms: | 2 |
| Bedrooms +: | 0 |
| Family Room: | T |
| Basement: | Unfinished |
| Furnished: | Unfu |
| Level/Floor | Room | Length(ft) | Width(ft) | Descriptions | |
| Room 1 | Main | Living Ro | 12.82 | 18.24 | Combined w/Dining, Fireplace, Window |
| Room 2 | Main | Dining Ro | 12.82 | 18.24 | Combined w/Living, Window |
| Room 3 | Main | Kitchen | 12.82 | 18.24 | Open Concept |
| Room 4 | Second | Primary B | 8.4 | 13.42 | Closet, Window |
| Room 5 | Second | Bedroom 2 | 8.33 | 13.38 | W/O To Terrace, Closet, Window |
| Washroom Type | No. of Pieces | Level |
| Washroom Type 1 | 4 | Main |
| Washroom Type 2 | 0 | |
| Washroom Type 3 | 0 | |
| Washroom Type 4 | 0 | |
| Washroom Type 5 | 0 |
| Total Area: | 0.00 |
| Property Type: | Detached |
| Style: | 3-Storey |
| Exterior: | Brick |
| Garage Type: | Other |
| (Parking/)Drive: | Front Yard |
| Drive Parking Spaces: | 1 |
| Park #1 | |
| Parking Type: | Front Yard |
| Park #2 | |
| Parking Type: | Front Yard |
| Pool: | None |
| Laundry Access: | Ensuite |
| Approximatly Square Footage: | 700-1100 |
| Property Features: | Park, Public Transit |
| CAC Included: | N |
| Water Included: | N |
| Cabel TV Included: | N |
| Common Elements Included: | N |
| Heat Included: | N |
| Parking Included: | Y |
| Condo Tax Included: | N |
| Building Insurance Included: | N |
| Fireplace/Stove: | Y |
| Heat Type: | Baseboard |
| Central Air Conditioning: | Wall Unit(s |
| Central Vac: | N |
| Laundry Level: | Syste |
| Ensuite Laundry: | F |
| Sewers: | Sewer |
| Although the information displayed is believed to be accurate, no warranties or representations are made of any kind. |
| RE/MAX HALLMARK REALTY LTD. |
|
|

Saleem Akhtar
Sales Representative
Dir:
647-965-2957
Bus:
416-496-9220
Fax:
416-496-2144
| Book Showing | Email a Friend |
Jump To:
At a Glance:
| Type: | Freehold - Detached |
| Area: | Toronto |
| Municipality: | Toronto C08 |
| Neighbourhood: | Moss Park |
| Style: | 3-Storey |
| Beds: | 2 |
| Baths: | 1 |
| Fireplace: | Y |
| Pool: | None |
Locatin Map:

