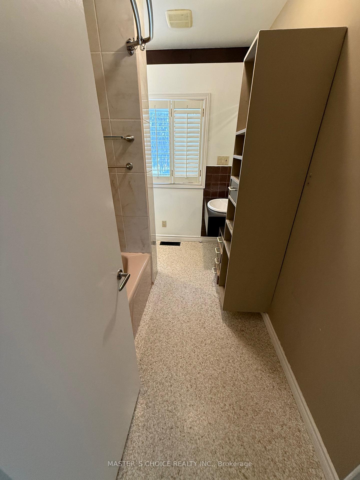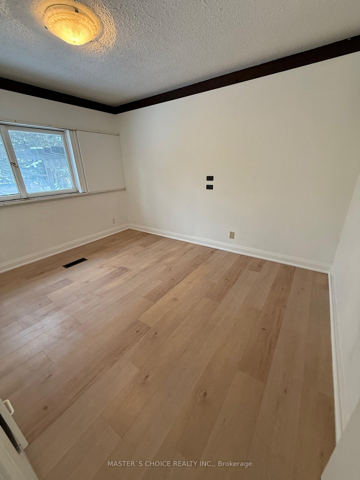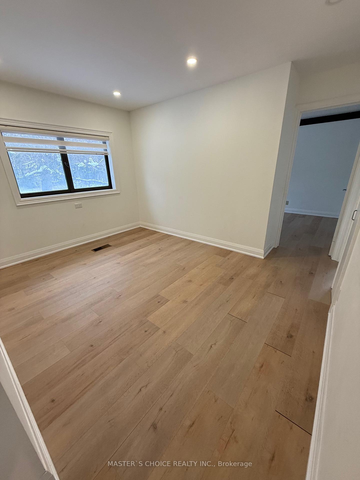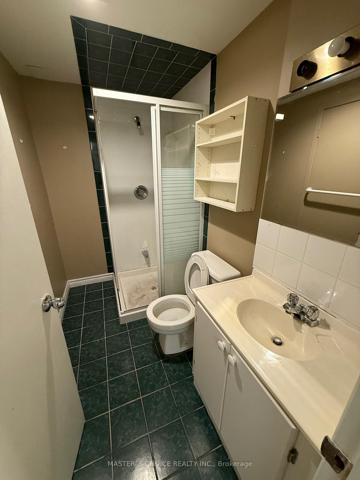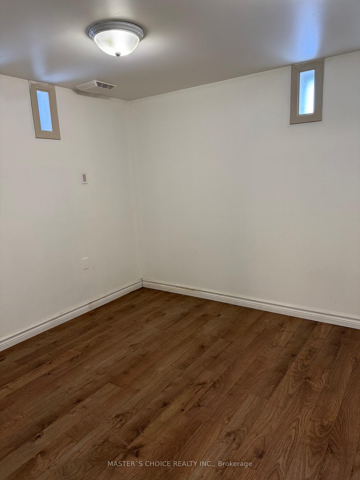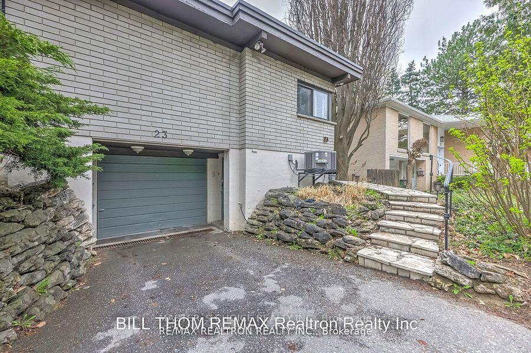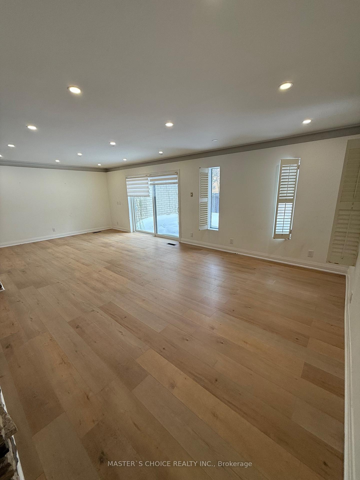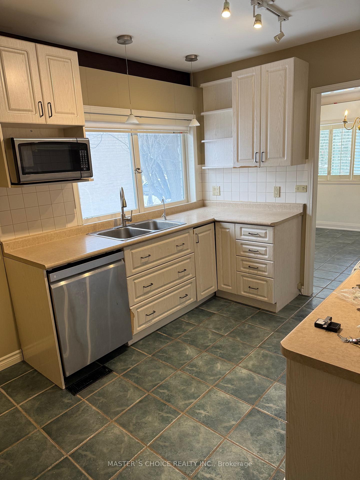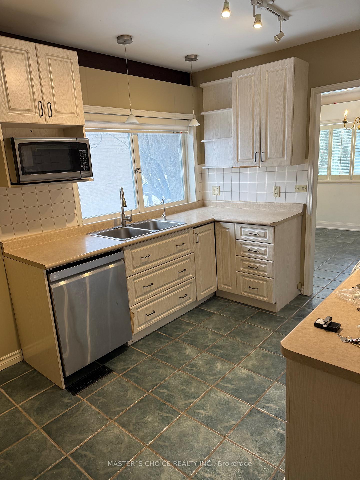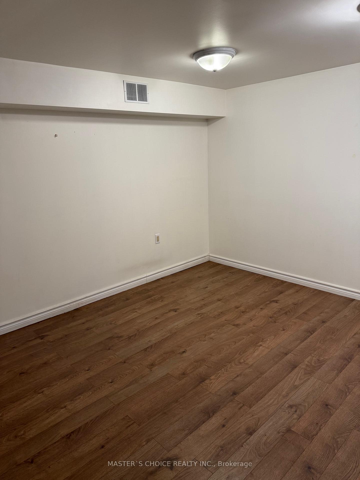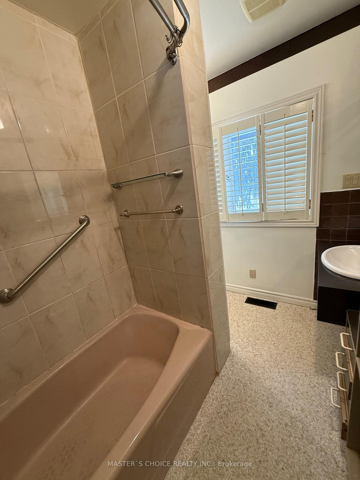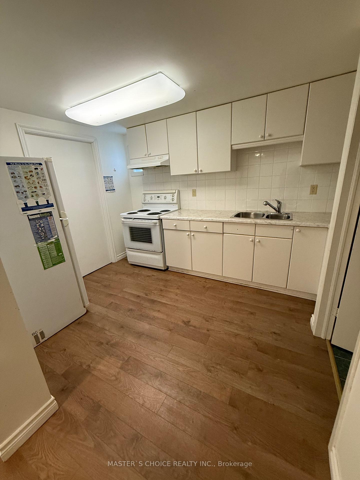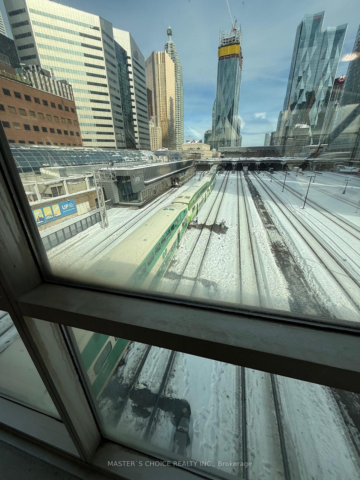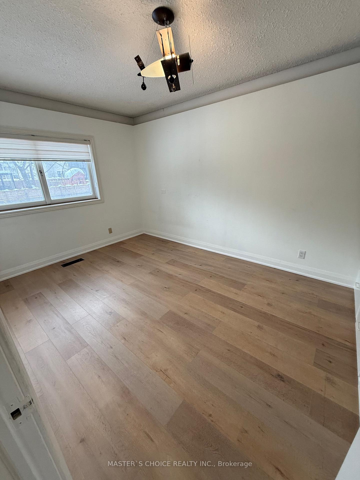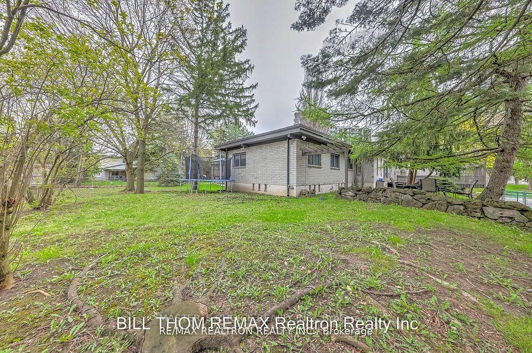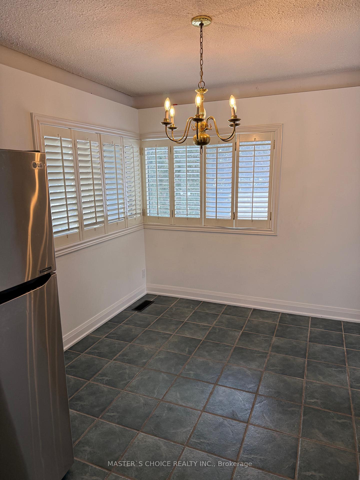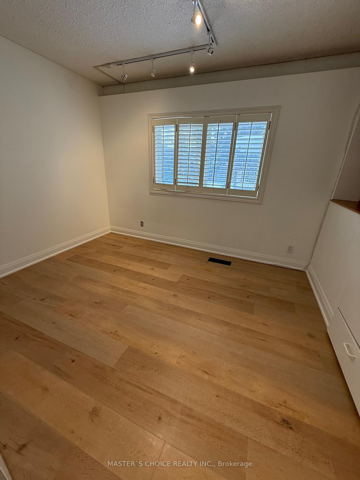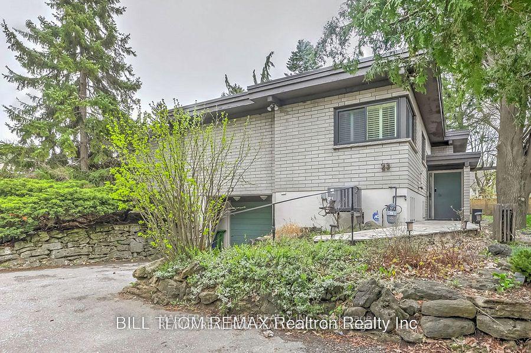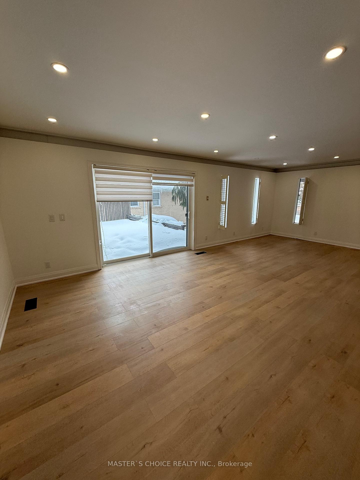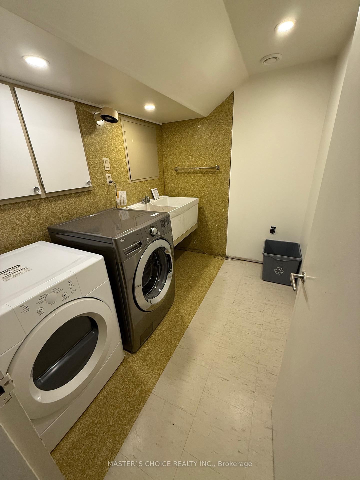$4,200
Available - For Rent
Listing ID: C11983998
23 Carluke Cres , Toronto, M2L 2H7, Toronto
| Situated In The Prestigious St. Andrews Estates. Unique West Coast Style Raised Bungalow w Sep. Entrance to Self-Contained Lower Level 2-bedroom In-law Apartment* Upgraded With POT LIGHTS & Beautiful Wood Flooring Throughout 3-Bedroom+ Den. Huge Deck* Natural & Rustic Exposed Stone Interior Wall in Huge Living/Great Room* House in Good Condition* Modern Steel & River Wood Steel Staircase* //Gigantic Living ROOM// Excellent School Zone* //Convenient Access to Hwy 401 & DVP*//A Very Livable Bungalow Must See. |
| Price | $4,200 |
| Taxes: | $0.00 |
| Occupancy: | Vacant |
| Address: | 23 Carluke Cres , Toronto, M2L 2H7, Toronto |
| Directions/Cross Streets: | Bayview Ave /York Mills |
| Rooms: | 7 |
| Rooms +: | 4 |
| Bedrooms: | 3 |
| Bedrooms +: | 2 |
| Family Room: | T |
| Basement: | Finished, Separate Ent |
| Furnished: | Unfu |
| Level/Floor | Room | Length(ft) | Width(ft) | Descriptions | |
| Room 1 | Main | Foyer | 11.25 | 6.69 | Closet, Open Stairs, Tile Floor |
| Room 2 | Main | Kitchen | 9.18 | 10.89 | Tile Floor, Galley Kitchen, Overlooks Frontyard |
| Room 3 | Main | Living Ro | 23.35 | 14.1 | Laminate, W/O To Yard, Pot Lights |
| Room 4 | Main | Dining Ro | 10.5 | 10.69 | Tile Floor, Picture Window, California Shutters |
| Room 5 | Main | Den | 12.5 | 9.61 | Laminate, Pot Lights, Overlooks Backyard |
| Room 6 | Main | Primary B | 9.28 | 9.61 | Laminate, B/I Closet, 4 Pc Bath |
| Room 7 | Main | Bedroom 2 | 13.19 | 9.28 | Laminate, B/I Closet, Window |
| Room 8 | Main | Bedroom 3 | 12.4 | 9.61 | Laminate, B/I Closet |
| Room 9 | Lower | Kitchen | 14.6 | 8.59 | Tile Floor, Window, Backsplash |
| Room 10 | Lower | Recreatio | 12.69 | 8.1 | Laminate, Combined w/Kitchen, Window |
| Room 11 | Lower | Bedroom 4 | 10.1 | 9.97 | Laminate, Closet, Window |
| Room 12 | Lower | Bedroom 5 | 9.48 | 8.76 | Window, Laminate, 3 Pc Bath |
| Washroom Type | No. of Pieces | Level |
| Washroom Type 1 | 4 | Main |
| Washroom Type 2 | 2 | Main |
| Washroom Type 3 | 3 | Lower |
| Washroom Type 4 | 0 | |
| Washroom Type 5 | 0 |
| Total Area: | 0.00 |
| Property Type: | Detached |
| Style: | Bungalow-Raised |
| Exterior: | Brick |
| Garage Type: | Built-In |
| Drive Parking Spaces: | 1 |
| Pool: | None |
| Laundry Access: | Laundry Room |
| CAC Included: | N |
| Water Included: | N |
| Cabel TV Included: | N |
| Common Elements Included: | N |
| Heat Included: | N |
| Parking Included: | Y |
| Condo Tax Included: | N |
| Building Insurance Included: | N |
| Fireplace/Stove: | N |
| Heat Type: | Forced Air |
| Central Air Conditioning: | Central Air |
| Central Vac: | N |
| Laundry Level: | Syste |
| Ensuite Laundry: | F |
| Sewers: | Sewer |
| Although the information displayed is believed to be accurate, no warranties or representations are made of any kind. |
| MASTER`S CHOICE REALTY INC. |
|
|

Saleem Akhtar
Sales Representative
Dir:
647-965-2957
Bus:
416-496-9220
Fax:
416-496-2144
| Book Showing | Email a Friend |
Jump To:
At a Glance:
| Type: | Freehold - Detached |
| Area: | Toronto |
| Municipality: | Toronto C12 |
| Neighbourhood: | St. Andrew-Windfields |
| Style: | Bungalow-Raised |
| Beds: | 3+2 |
| Baths: | 3 |
| Fireplace: | N |
| Pool: | None |
Locatin Map:

