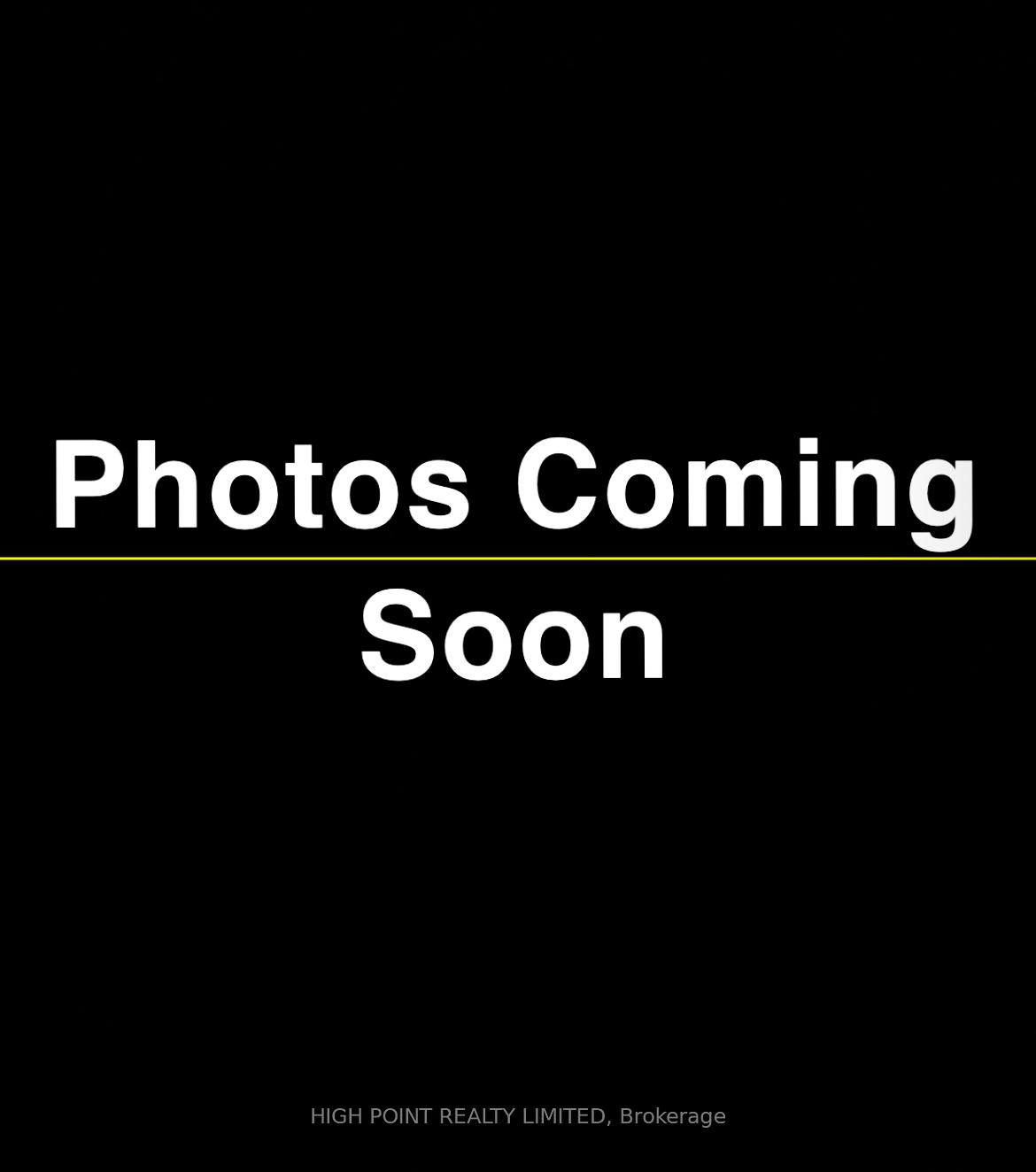$5,000
Available - For Rent
Listing ID: W12002518
46A Ruscoe Cres , Toronto, M9P 1P3, Toronto

| Stunning 4-Bedroom Home with Pool in Prime Etobicoke Location!! This exceptional 4-bedroom, 3-bathroom home in the heart of Etobicoke, perfectly situated just 20 minutes from downtown Toronto, Vaughan, Richmond Hill, Mississauga, Brampton and Pearson International Airport. This executive home is a centrally located gem offering convenience, luxury, and comfort. Step inside and be greeted by a breathtaking 20-ft high foyer, setting the tone for the grandeur within. The spacious living areas flow seamlessly, leading to a chefs dream kitchen complete with a 6-burner gas cooktop, griddle, large hood fan and double ovens perfect for those who love to cook and entertain. The primary suite boasts a private ensuite, offering a serene retreat after a long day. Outside, the backyard oasis features a sparkling pool, ideal for summer relaxation and entertaining. Located in a sought-after neighborhood, this home is perfect for families and professionals looking for upscale living with easy commuting options! Don't miss out on this incredible opportunity!! |
| Price | $5,000 |
| Taxes: | $0.00 |
| Occupancy: | Tenant |
| Address: | 46A Ruscoe Cres , Toronto, M9P 1P3, Toronto |
| Directions/Cross Streets: | Royal York and Lawrence |
| Rooms: | 7 |
| Bedrooms: | 4 |
| Bedrooms +: | 0 |
| Family Room: | T |
| Basement: | None |
| Furnished: | Unfu |
| Washroom Type | No. of Pieces | Level |
| Washroom Type 1 | 4 | Second |
| Washroom Type 2 | 3 | Second |
| Washroom Type 3 | 2 | Ground |
| Washroom Type 4 | 0 | |
| Washroom Type 5 | 0 | |
| Washroom Type 6 | 4 | Second |
| Washroom Type 7 | 3 | Second |
| Washroom Type 8 | 2 | Ground |
| Washroom Type 9 | 0 | |
| Washroom Type 10 | 0 |
| Total Area: | 0.00 |
| Property Type: | Detached |
| Style: | 2-Storey |
| Exterior: | Brick |
| Garage Type: | Built-In |
| Drive Parking Spaces: | 1 |
| Pool: | Inground |
| Laundry Access: | Laundry Room |
| Approximatly Square Footage: | 3000-3500 |
| CAC Included: | N |
| Water Included: | N |
| Cabel TV Included: | N |
| Common Elements Included: | N |
| Heat Included: | N |
| Parking Included: | N |
| Condo Tax Included: | N |
| Building Insurance Included: | N |
| Fireplace/Stove: | Y |
| Heat Type: | Forced Air |
| Central Air Conditioning: | Central Air |
| Central Vac: | N |
| Laundry Level: | Syste |
| Ensuite Laundry: | F |
| Elevator Lift: | False |
| Sewers: | Sewer |
| Although the information displayed is believed to be accurate, no warranties or representations are made of any kind. |
| HIGH POINT REALTY LIMITED |
|
|

Saleem Akhtar
Sales Representative
Dir:
647-965-2957
Bus:
416-496-9220
Fax:
416-496-2144
| Book Showing | Email a Friend |
Jump To:
At a Glance:
| Type: | Freehold - Detached |
| Area: | Toronto |
| Municipality: | Toronto W04 |
| Neighbourhood: | Weston |
| Style: | 2-Storey |
| Beds: | 4 |
| Baths: | 3 |
| Fireplace: | Y |
| Pool: | Inground |
Locatin Map:



