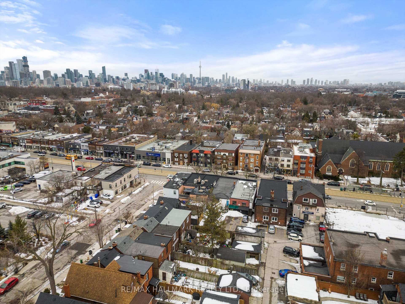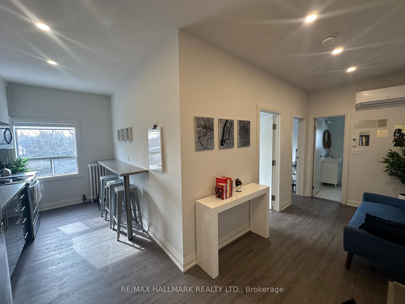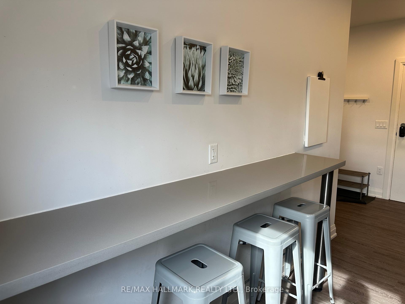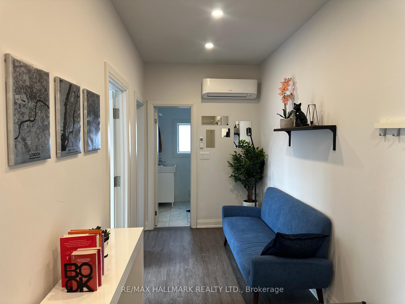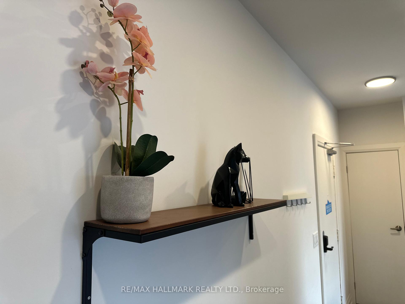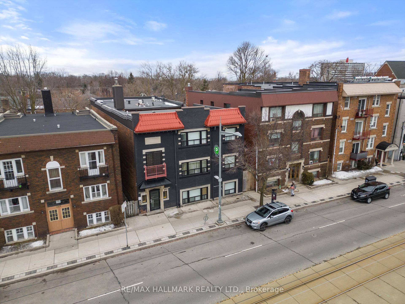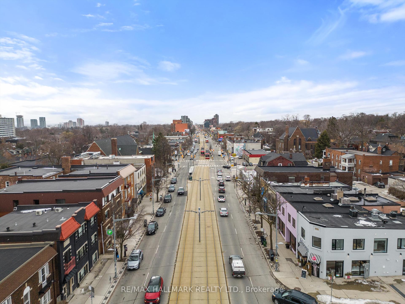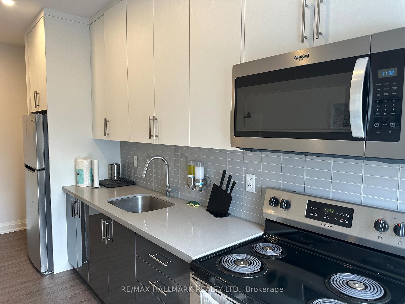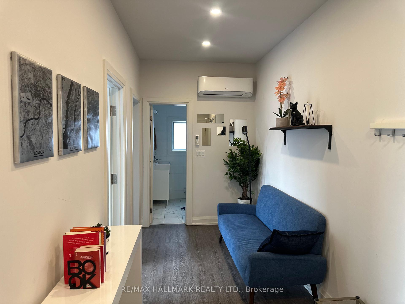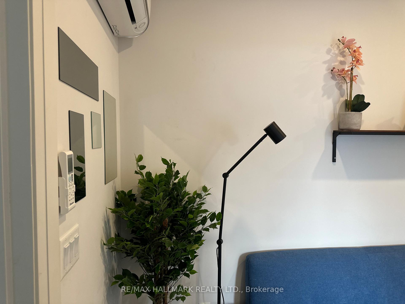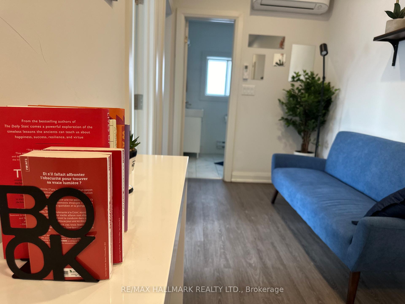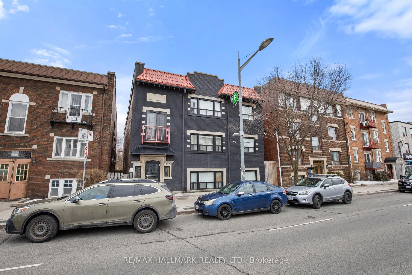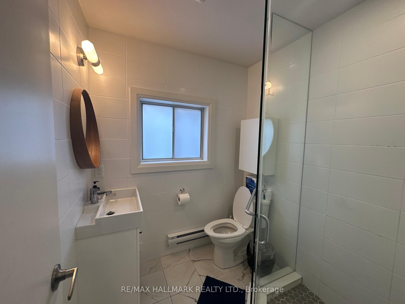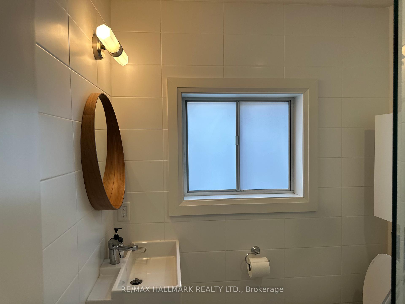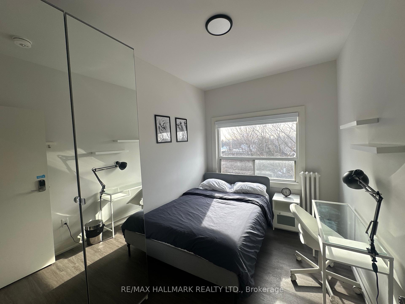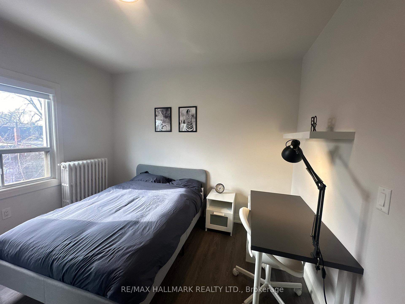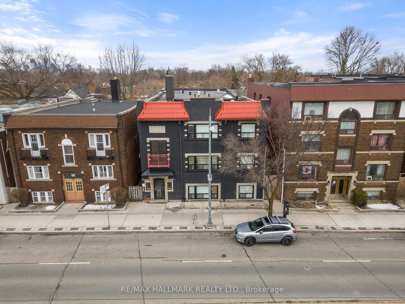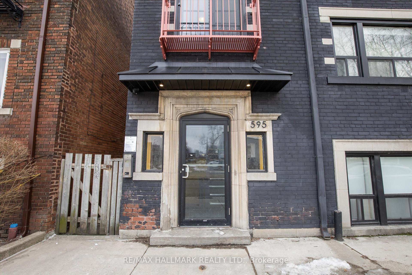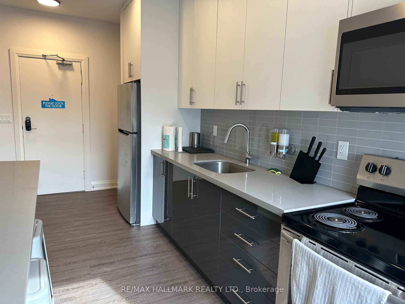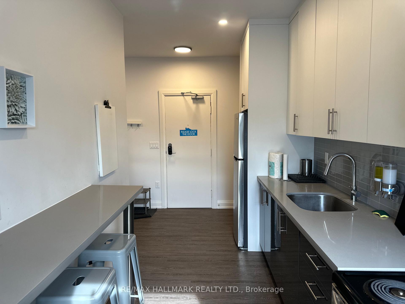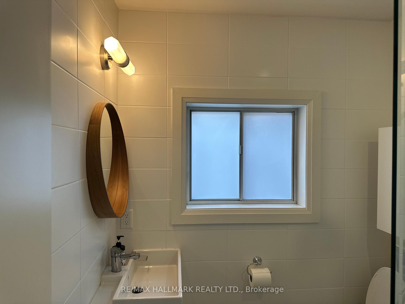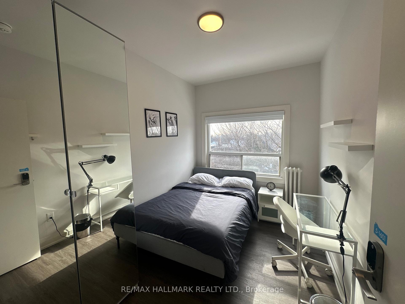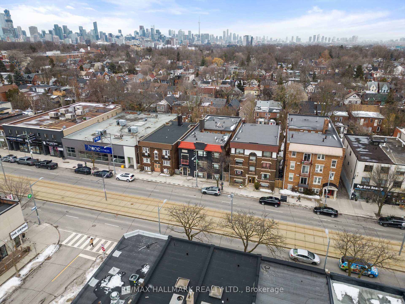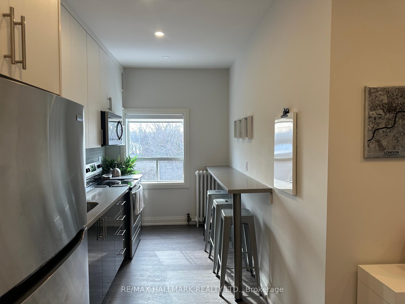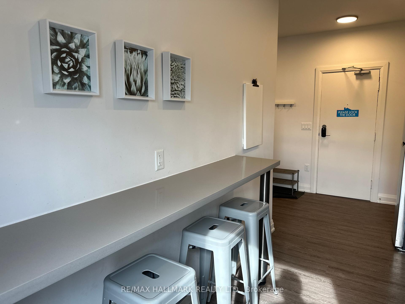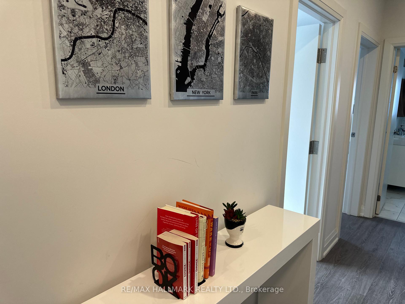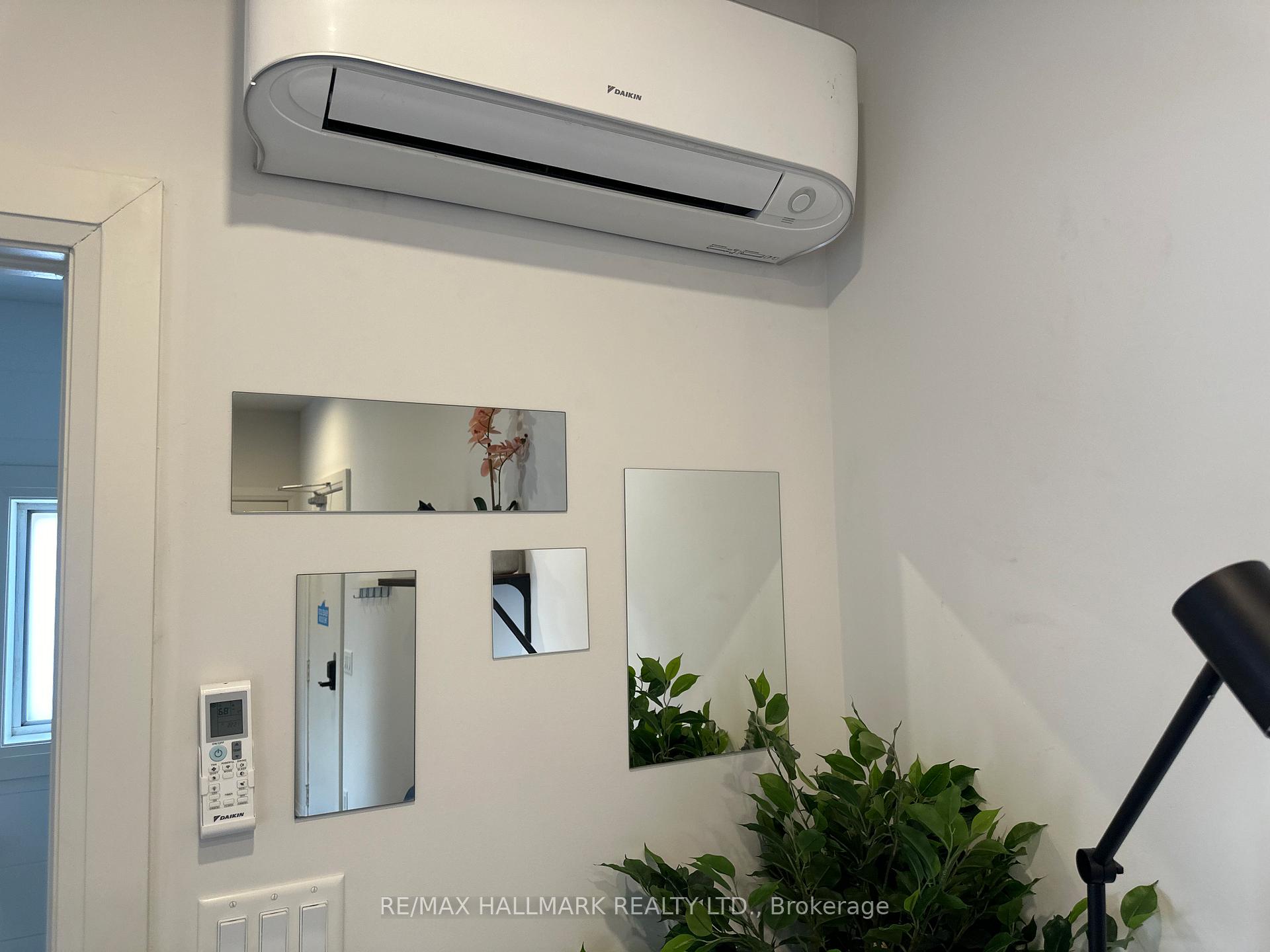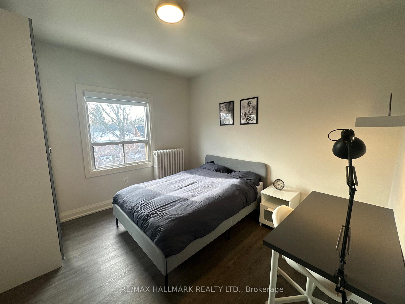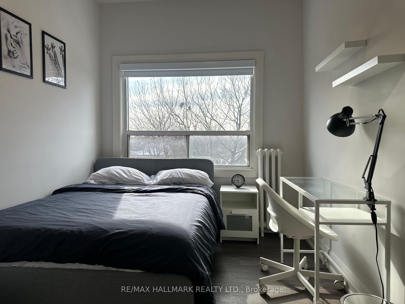$2,295
Available - For Rent
Listing ID: C12036834
595 St Clair Aven West , Toronto, M6C 1A3, Toronto
| This beautifully renovated two-bedroom apartment at 595 St. Clair Avenue West offers modern comfort in an unbeatable Midtown Toronto location! Situated in a stylish low-rise building with an attractive grey brick exterior, this fully upgraded and renovated unit features modern appliances and contemporary finishes, making it a perfect space to call home. Live steps from Wychwood Barns, St. Clair West's best cafes, restaurants, and boutique shops. The streetcar is right at your doorstep, with easy access to subway stations and bus routes for a quick commute downtown. Grocery stores and other essential services are within a two-minute walk to ensure that your everyday needs are met. Coin Laundry is available in the building. Heat and water are included, with hydro extra. Street parking is also available through the City if anyone needs it. Offsite parking is also available at another building that landlord owns two blocks away. This is a fantastic opportunity to secure a stylish and well-located unit in one of Toronto's most desirable neighborhoods. |
| Price | $2,295 |
| Taxes: | $0.00 |
| Occupancy: | Vacant |
| Address: | 595 St Clair Aven West , Toronto, M6C 1A3, Toronto |
| Directions/Cross Streets: | St. Clair Ave W. & Bathurst St. |
| Rooms: | 5 |
| Bedrooms: | 2 |
| Bedrooms +: | 0 |
| Family Room: | F |
| Basement: | None |
| Furnished: | Unfu |
| Washroom Type | No. of Pieces | Level |
| Washroom Type 1 | 3 | Flat |
| Washroom Type 2 | 0 | |
| Washroom Type 3 | 0 | |
| Washroom Type 4 | 0 | |
| Washroom Type 5 | 0 | |
| Washroom Type 6 | 3 | Flat |
| Washroom Type 7 | 0 | |
| Washroom Type 8 | 0 | |
| Washroom Type 9 | 0 | |
| Washroom Type 10 | 0 | |
| Washroom Type 11 | 3 | Flat |
| Washroom Type 12 | 0 | |
| Washroom Type 13 | 0 | |
| Washroom Type 14 | 0 | |
| Washroom Type 15 | 0 |
| Total Area: | 0.00 |
| Property Type: | Multiplex |
| Style: | Apartment |
| Exterior: | Brick |
| Garage Type: | None |
| Drive Parking Spaces: | 0 |
| Pool: | None |
| Laundry Access: | In Building, |
| Approximatly Square Footage: | 700-1100 |
| CAC Included: | N |
| Water Included: | Y |
| Cabel TV Included: | N |
| Common Elements Included: | N |
| Heat Included: | Y |
| Parking Included: | N |
| Condo Tax Included: | N |
| Building Insurance Included: | N |
| Fireplace/Stove: | N |
| Heat Type: | Radiant |
| Central Air Conditioning: | Wall Unit(s |
| Central Vac: | N |
| Laundry Level: | Syste |
| Ensuite Laundry: | F |
| Sewers: | Sewer |
| Utilities-Cable: | N |
| Utilities-Hydro: | N |
| Although the information displayed is believed to be accurate, no warranties or representations are made of any kind. |
| RE/MAX HALLMARK REALTY LTD. |
|
|

Saleem Akhtar
Sales Representative
Dir:
647-965-2957
Bus:
416-496-9220
Fax:
416-496-2144
| Virtual Tour | Book Showing | Email a Friend |
Jump To:
At a Glance:
| Type: | Freehold - Multiplex |
| Area: | Toronto |
| Municipality: | Toronto C02 |
| Neighbourhood: | Wychwood |
| Style: | Apartment |
| Beds: | 2 |
| Baths: | 1 |
| Fireplace: | N |
| Pool: | None |
Locatin Map:

