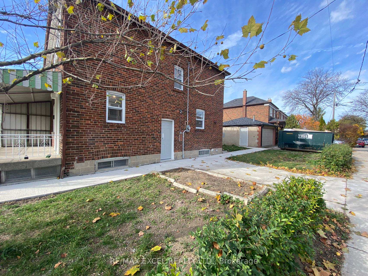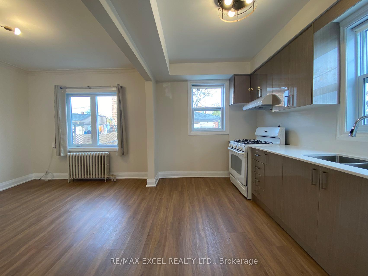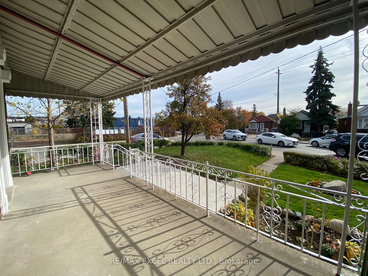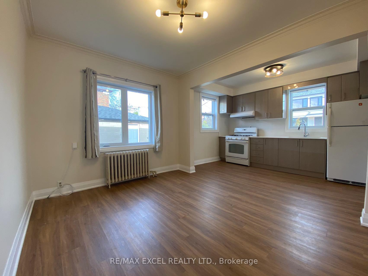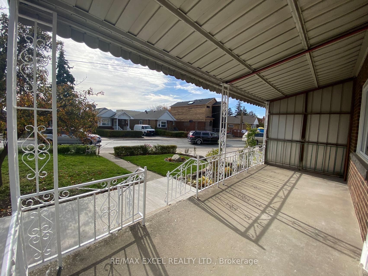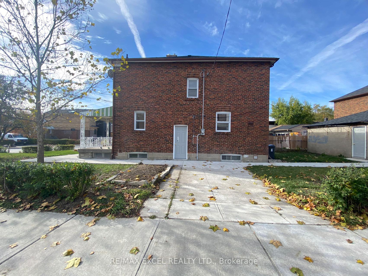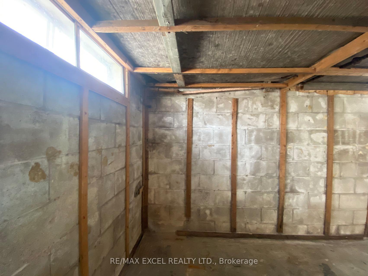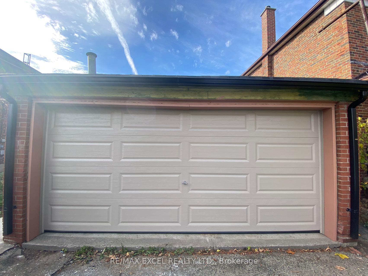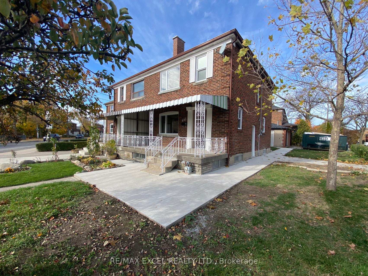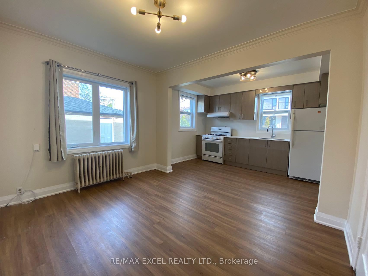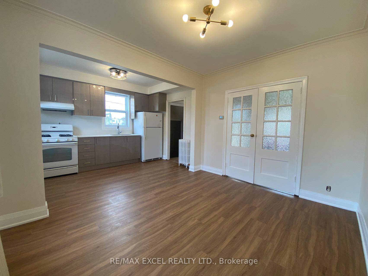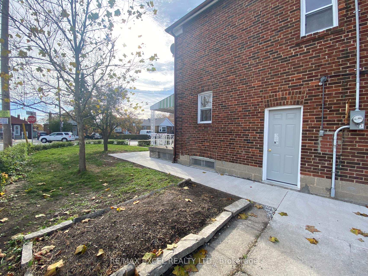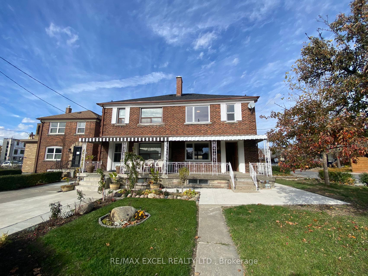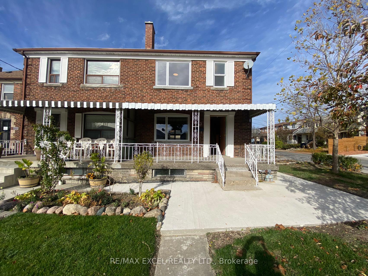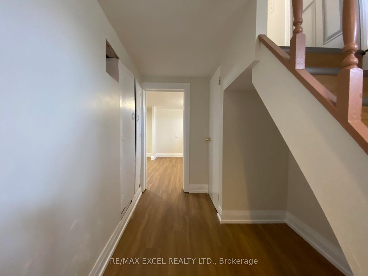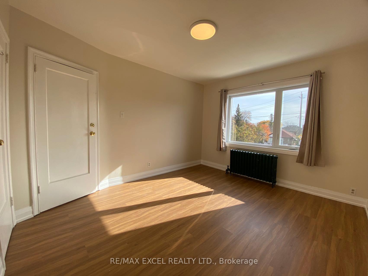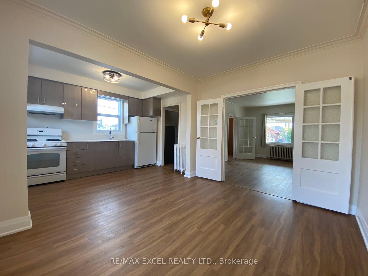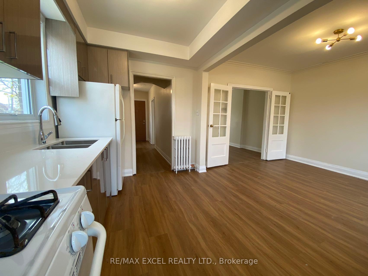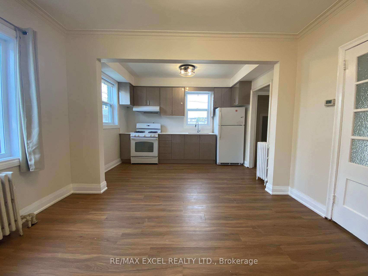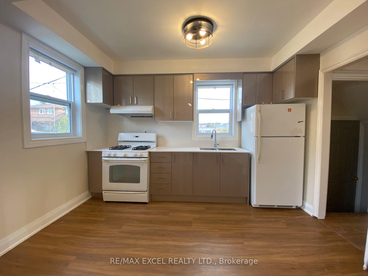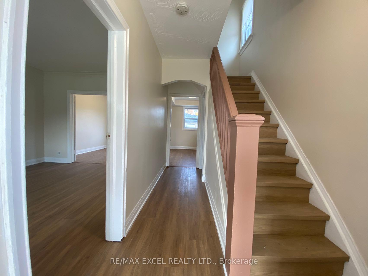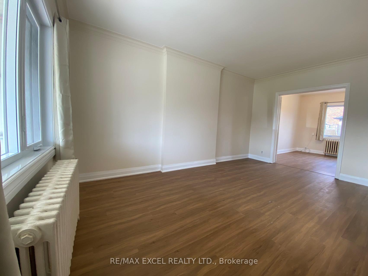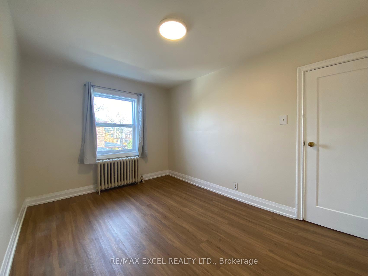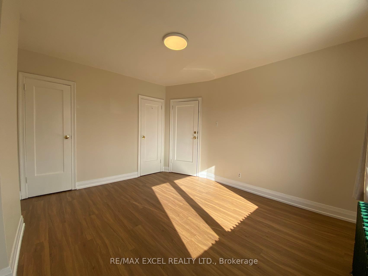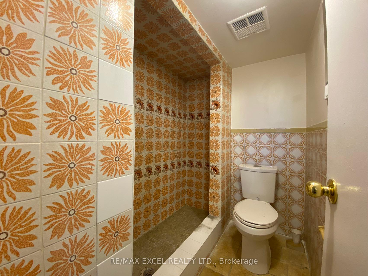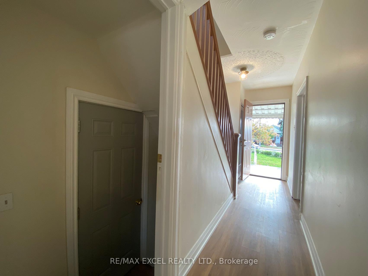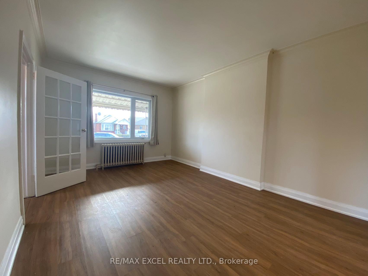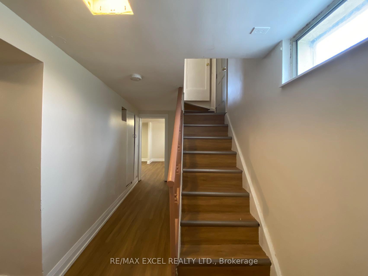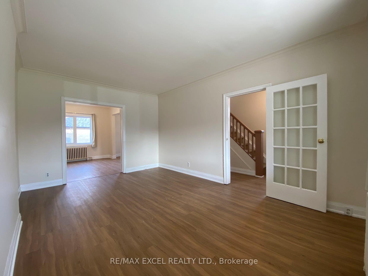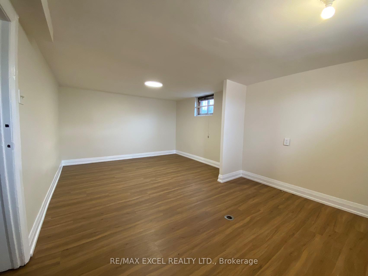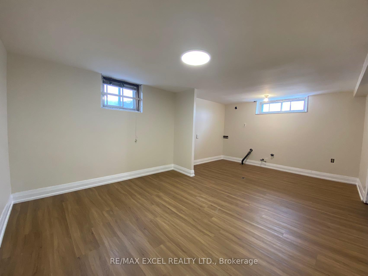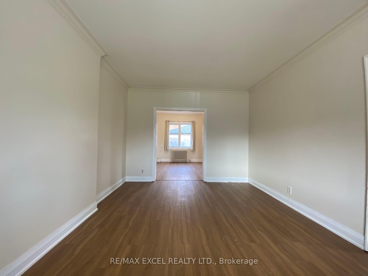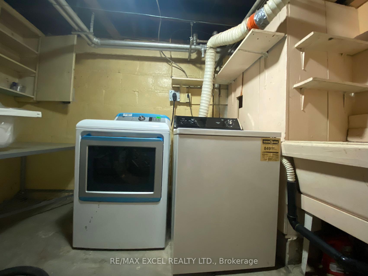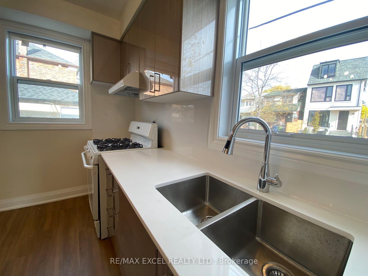$3,800
Available - For Rent
Listing ID: C12033348
443 Vaughan Road , Toronto, M6C 2P4, Toronto
| Newly Renovated(in 2022) Bright & Modern 3-Bed, 2 Bath Semi. Amazing Mid-Town Location,A Fantastic Opportunity To Live In An Amazing Highly Desirable Neighbourhood. Just Steps Away From Cedarvale Park,Schools,Minutes To Eglinton West Subway & All The Stores &Restaurants On St Clair. This 3 Brs Semi-Detached Home Sits On A Huge Corner Lot ,W/ Separate Entrance Basement ,2-Car Garage Prkng!New Painting! Vinyl Flrs Throughout ,Open Concept Liv/Dining Rm Combined ,Eat-In Kitchen ,Kitchen Quarz Counter ,Cabinets,2nd Level Features 3 Br &,4Pc Bath,Sept Entrance Bsmt Basement Rec Room With 3 Piece Bath. |
| Price | $3,800 |
| Taxes: | $0.00 |
| Occupancy: | Tenant |
| Address: | 443 Vaughan Road , Toronto, M6C 2P4, Toronto |
| Directions/Cross Streets: | Winnett Ave/Vaughan Rd |
| Rooms: | 8 |
| Bedrooms: | 3 |
| Bedrooms +: | 0 |
| Family Room: | F |
| Basement: | Finished, Separate Ent |
| Furnished: | Unfu |
| Level/Floor | Room | Length(ft) | Width(ft) | Descriptions | |
| Room 1 | Ground | Living Ro | 16.07 | 11.25 | Vinyl Floor, Combined w/Dining |
| Room 2 | Ground | Dining Ro | 11.91 | 10.04 | Vinyl Floor, Combined w/Living |
| Room 3 | Ground | Kitchen | 11.91 | 8.2 | Vinyl Floor, Eat-in Kitchen, Quartz Counter |
| Room 4 | Ground | Breakfast | 11.91 | 8.2 | Vinyl Floor, Combined w/Kitchen |
| Room 5 | Second | Primary B | 11.28 | 13.15 | Vinyl Floor, Window, Closet |
| Room 6 | Second | Bedroom 2 | 13.02 | 9.51 | Vinyl Floor, Window, Closet |
| Room 7 | Second | Bedroom 3 | 12.04 | 8.04 | Vinyl Floor, Window |
| Room 8 | Basement | Great Roo | 11.91 | 7.87 | Window, Vinyl Floor, 3 Pc Bath |
| Washroom Type | No. of Pieces | Level |
| Washroom Type 1 | 4 | Second |
| Washroom Type 2 | 3 | Basement |
| Washroom Type 3 | 0 | |
| Washroom Type 4 | 0 | |
| Washroom Type 5 | 0 | |
| Washroom Type 6 | 4 | Second |
| Washroom Type 7 | 3 | Basement |
| Washroom Type 8 | 0 | |
| Washroom Type 9 | 0 | |
| Washroom Type 10 | 0 |
| Total Area: | 0.00 |
| Property Type: | Semi-Detached |
| Style: | 2-Storey |
| Exterior: | Brick |
| Garage Type: | Detached |
| (Parking/)Drive: | Private |
| Drive Parking Spaces: | 2 |
| Park #1 | |
| Parking Type: | Private |
| Park #2 | |
| Parking Type: | Private |
| Pool: | None |
| Laundry Access: | Ensuite |
| Other Structures: | Garden Shed |
| Property Features: | Library, Park |
| CAC Included: | N |
| Water Included: | N |
| Cabel TV Included: | N |
| Common Elements Included: | N |
| Heat Included: | N |
| Parking Included: | Y |
| Condo Tax Included: | N |
| Building Insurance Included: | N |
| Fireplace/Stove: | N |
| Heat Type: | Water |
| Central Air Conditioning: | None |
| Central Vac: | N |
| Laundry Level: | Syste |
| Ensuite Laundry: | F |
| Sewers: | Sewer |
| Although the information displayed is believed to be accurate, no warranties or representations are made of any kind. |
| RE/MAX EXCEL REALTY LTD. |
|
|

Saleem Akhtar
Sales Representative
Dir:
647-965-2957
Bus:
416-496-9220
Fax:
416-496-2144
| Book Showing | Email a Friend |
Jump To:
At a Glance:
| Type: | Freehold - Semi-Detached |
| Area: | Toronto |
| Municipality: | Toronto C03 |
| Neighbourhood: | Oakwood Village |
| Style: | 2-Storey |
| Beds: | 3 |
| Baths: | 2 |
| Fireplace: | N |
| Pool: | None |
Locatin Map:

