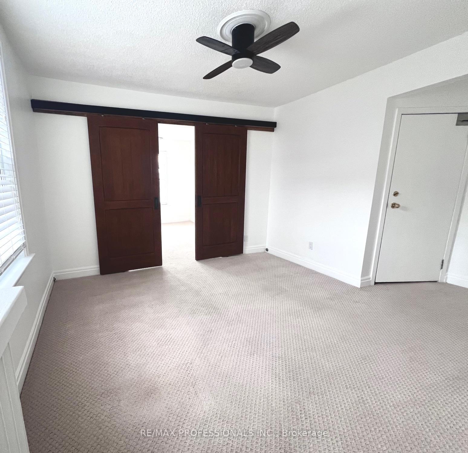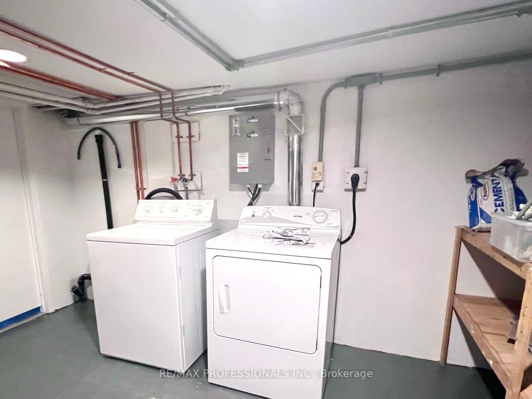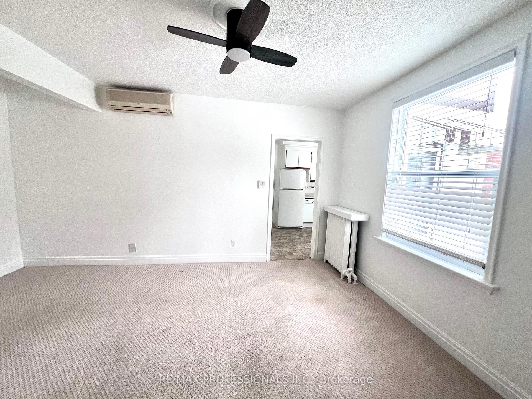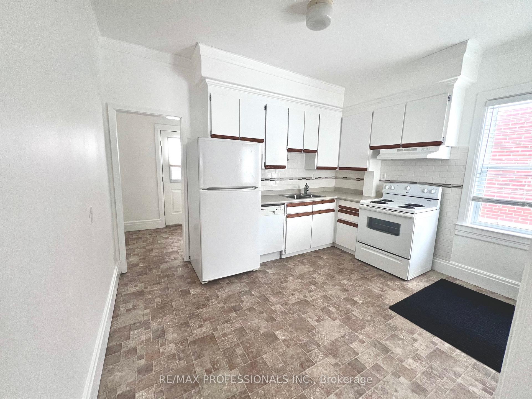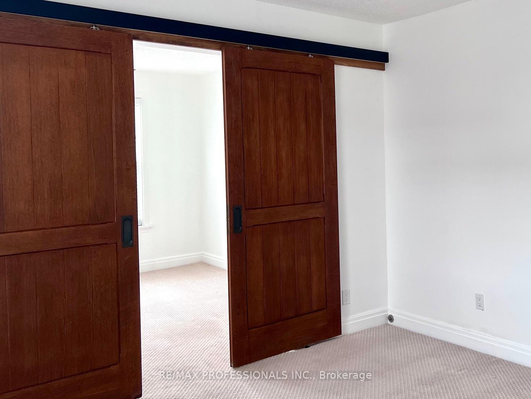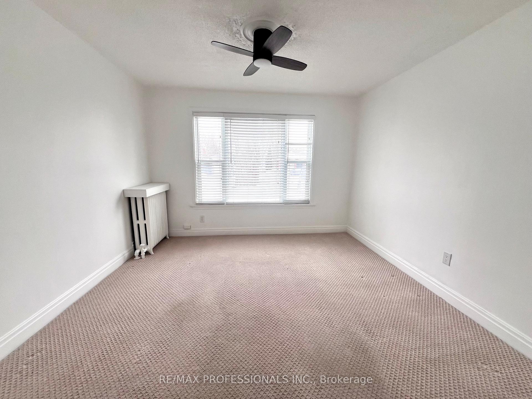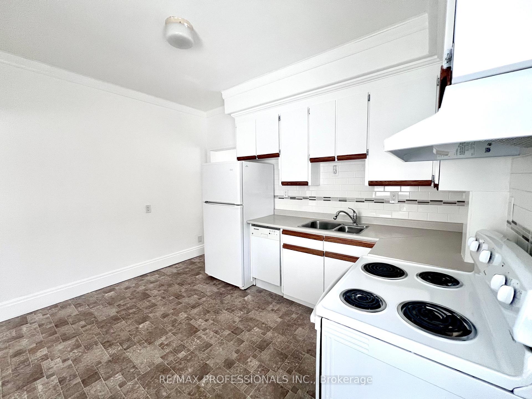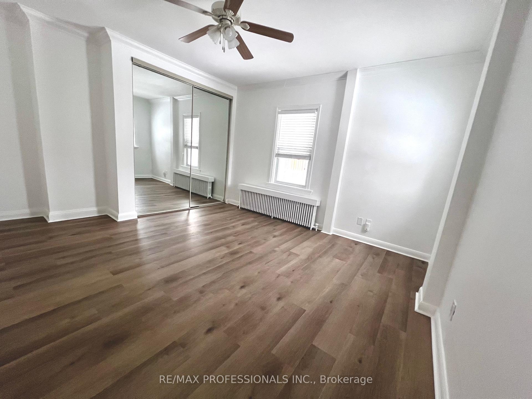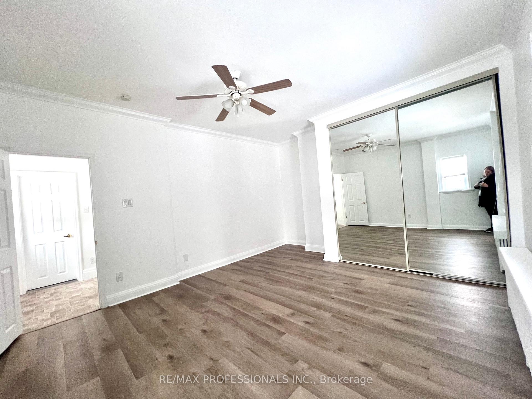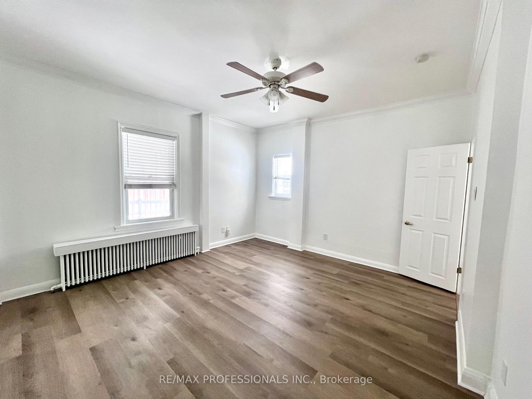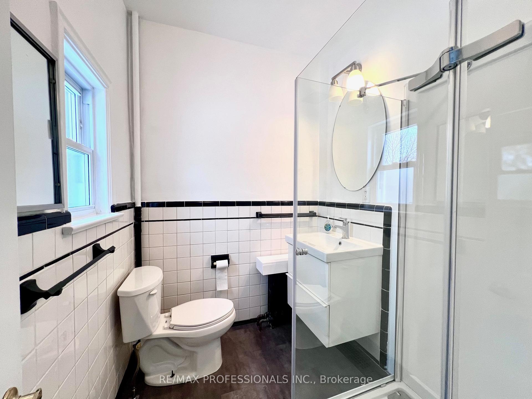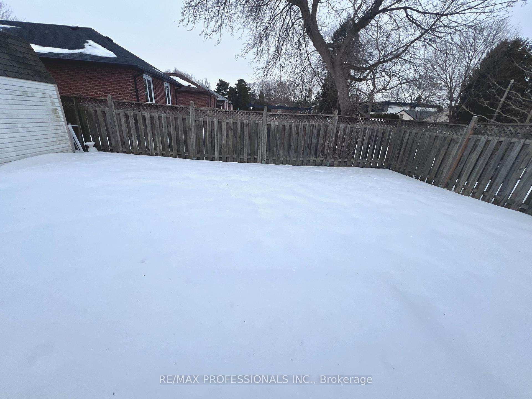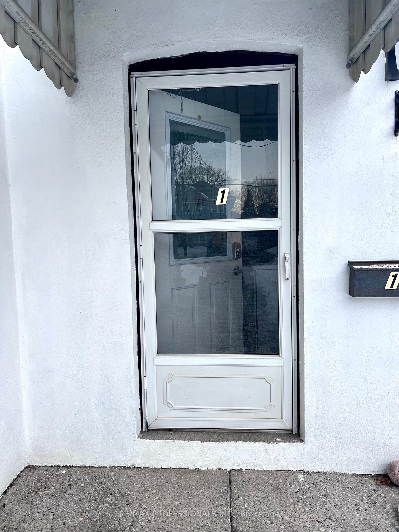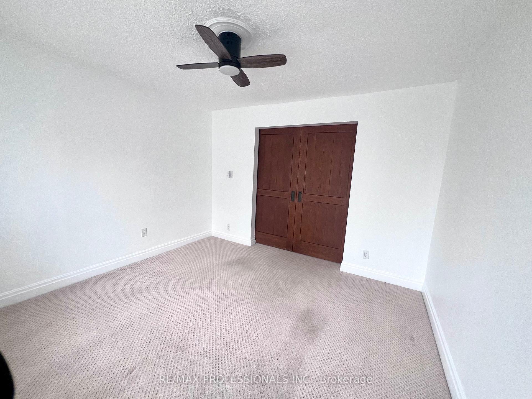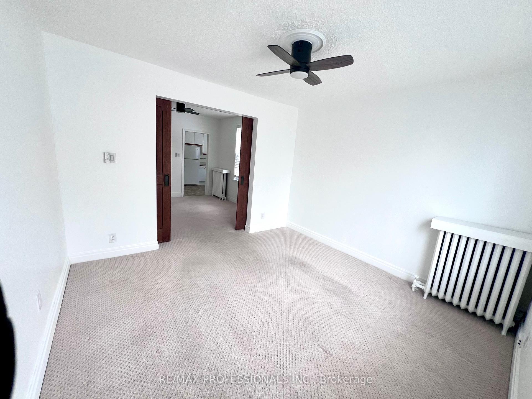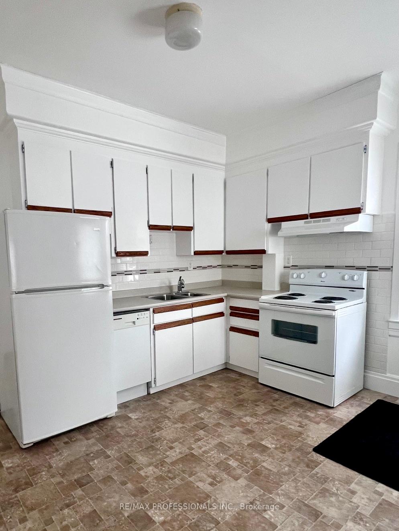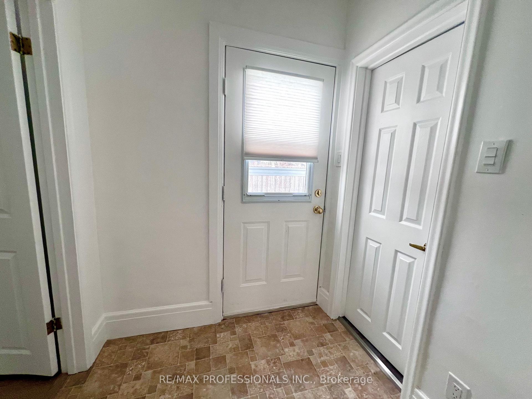$2,500
Available - For Rent
Listing ID: W11997037
54 Norsman Stre , Toronto, M8Z 2P6, Toronto
| Welcome to this beautifully maintained, sun-filled main-floor apartment in a charming duplex. With high ceilings and a thoughtfully designed layout, this home offers both comfort and style. You'll love the Large primary bedroom with two windows and an extra-large mirrored closet for ample storage; Versatile second bedroom or office with stylish barndoors; eat-in kitchen; Updated 3-piece bathroom; Private fenced backyard with a concrete patio-ideal for outdoor relaxation; One dedicated driveway parking spot. Prime Location: Nestled in the safe, sought-after and family-friendly Norseman Heights with top-rated schools, parks, shops, and restaurants. Enjoy a quick and easy commute-just a 13-minute walk to Islington Subway and a short drive to downtown or the airport. Seeking a quiet tenant (no pets due to allergies) who will appreciate and care for this wonderful space. Don't miss out on this fantastic opportunity-book your viewing today! Renting main floor only. Landlord looks after exterior and building maintenance, including lawn and snow removal. |
| Price | $2,500 |
| Taxes: | $0.00 |
| Occupancy: | Partial |
| Address: | 54 Norsman Stre , Toronto, M8Z 2P6, Toronto |
| Directions/Cross Streets: | Royal York |
| Rooms: | 5 |
| Bedrooms: | 2 |
| Bedrooms +: | 0 |
| Family Room: | F |
| Basement: | None |
| Furnished: | Unfu |
| Level/Floor | Room | Length(ft) | Width(ft) | Descriptions | |
| Room 1 | Main | Living Ro | 13.12 | 11.15 | Broadloom, Combined w/Dining |
| Room 2 | Main | Dining Ro | 13.12 | 11.15 | Combined w/Living |
| Room 3 | Main | Kitchen | 12.46 | 9.84 | Eat-in Kitchen |
| Room 4 | Main | Primary B | 15.09 | 12.79 | Large Closet, Laminate |
| Room 5 | Main | Bedroom | 11.81 | 11.15 | Updated, Broadloom |
| Washroom Type | No. of Pieces | Level |
| Washroom Type 1 | 3 | Main |
| Washroom Type 2 | 0 | |
| Washroom Type 3 | 0 | |
| Washroom Type 4 | 0 | |
| Washroom Type 5 | 0 | |
| Washroom Type 6 | 3 | Main |
| Washroom Type 7 | 0 | |
| Washroom Type 8 | 0 | |
| Washroom Type 9 | 0 | |
| Washroom Type 10 | 0 | |
| Washroom Type 11 | 3 | Main |
| Washroom Type 12 | 0 | |
| Washroom Type 13 | 0 | |
| Washroom Type 14 | 0 | |
| Washroom Type 15 | 0 |
| Total Area: | 0.00 |
| Property Type: | Duplex |
| Style: | 2-Storey |
| Exterior: | Stucco (Plaster) |
| Garage Type: | None |
| (Parking/)Drive: | Private Tr |
| Drive Parking Spaces: | 1 |
| Park #1 | |
| Parking Type: | Private Tr |
| Park #2 | |
| Parking Type: | Private Tr |
| Pool: | None |
| Laundry Access: | Coin Operated |
| Property Features: | Fenced Yard, Library |
| CAC Included: | N |
| Water Included: | Y |
| Cabel TV Included: | N |
| Common Elements Included: | N |
| Heat Included: | Y |
| Parking Included: | Y |
| Condo Tax Included: | N |
| Building Insurance Included: | N |
| Fireplace/Stove: | N |
| Heat Type: | Water |
| Central Air Conditioning: | Wall Unit(s |
| Central Vac: | N |
| Laundry Level: | Syste |
| Ensuite Laundry: | F |
| Sewers: | Sewer |
| Although the information displayed is believed to be accurate, no warranties or representations are made of any kind. |
| RE/MAX PROFESSIONALS INC. |
|
|

Saleem Akhtar
Sales Representative
Dir:
647-965-2957
Bus:
416-496-9220
Fax:
416-496-2144
| Book Showing | Email a Friend |
Jump To:
At a Glance:
| Type: | Freehold - Duplex |
| Area: | Toronto |
| Municipality: | Toronto W07 |
| Neighbourhood: | Stonegate-Queensway |
| Style: | 2-Storey |
| Beds: | 2 |
| Baths: | 1 |
| Fireplace: | N |
| Pool: | None |
Locatin Map:

