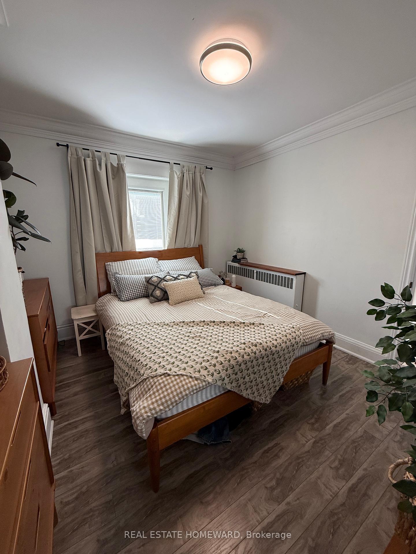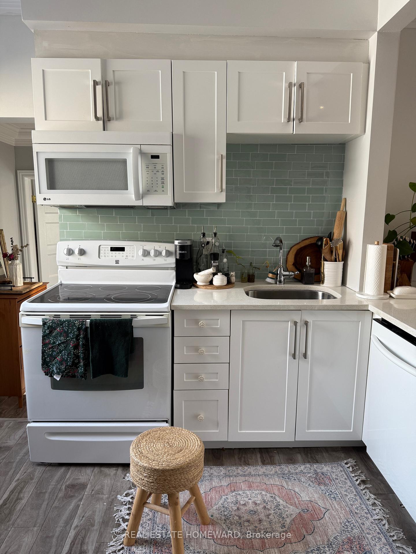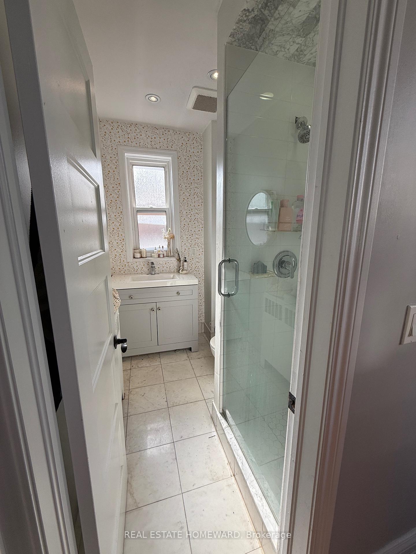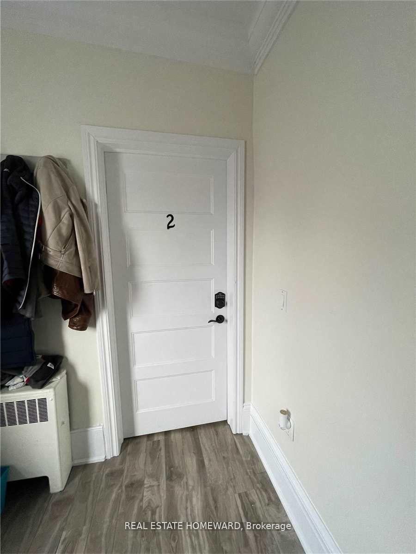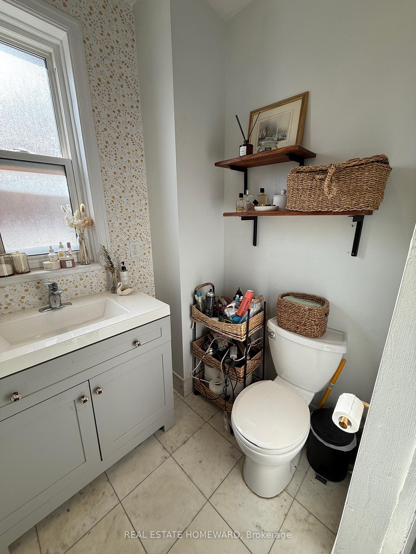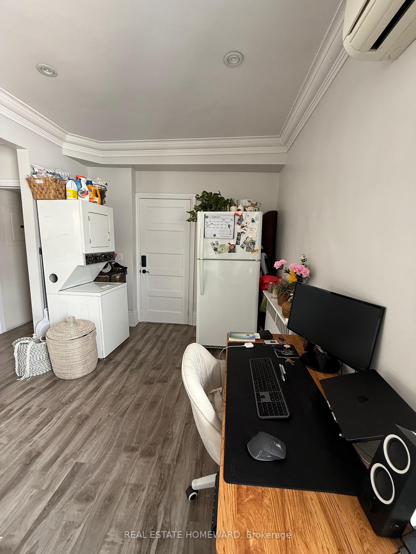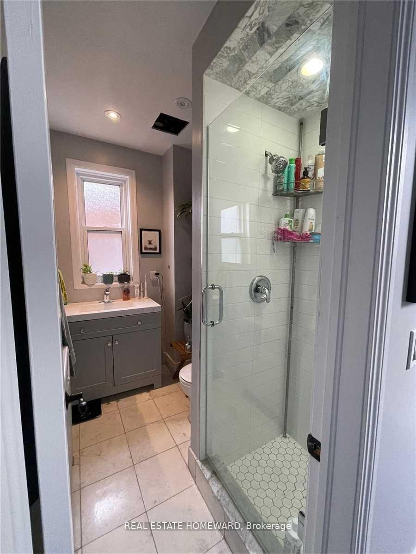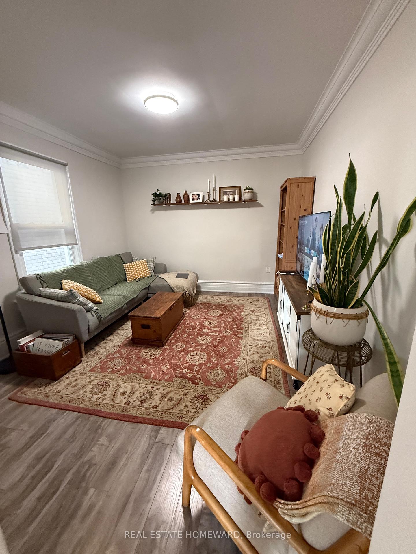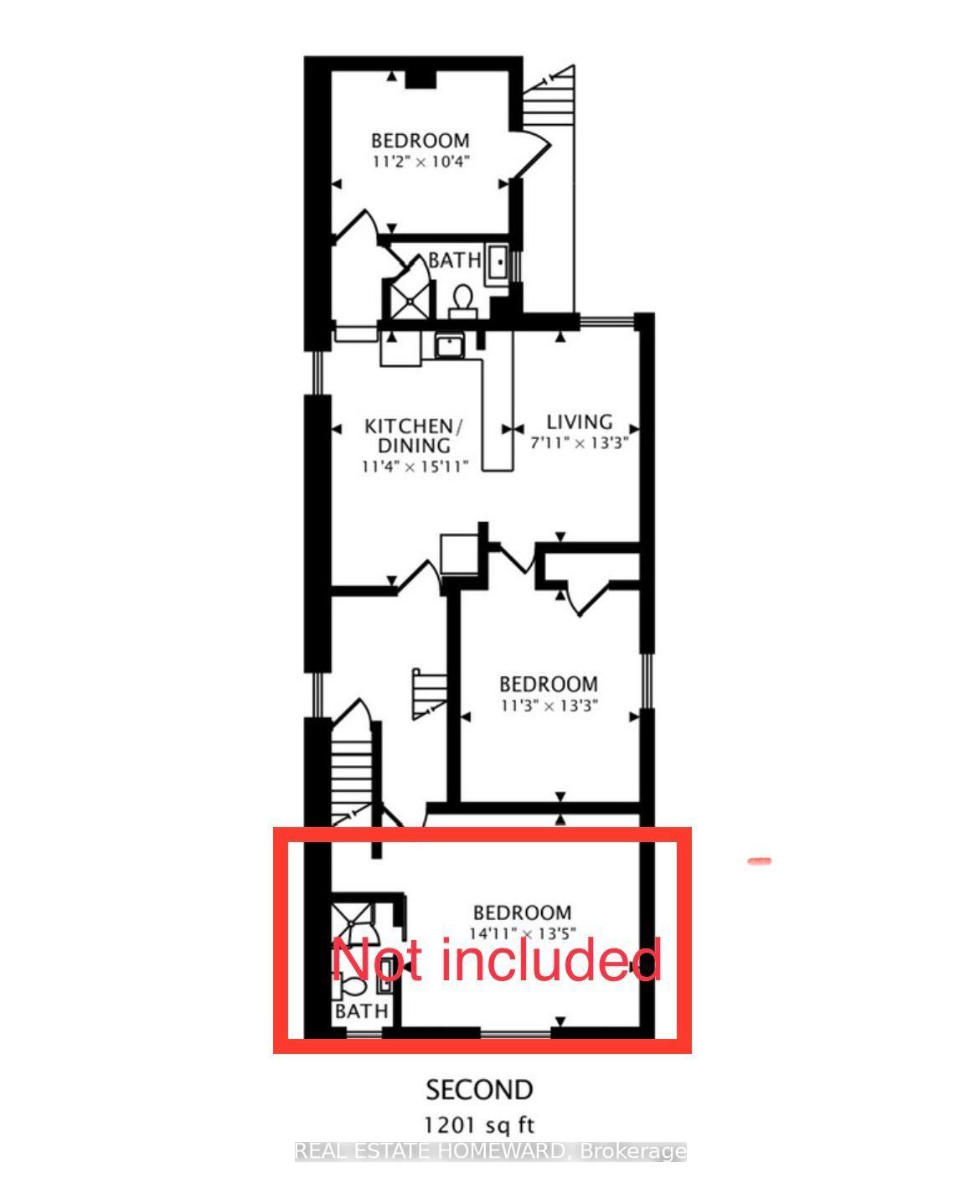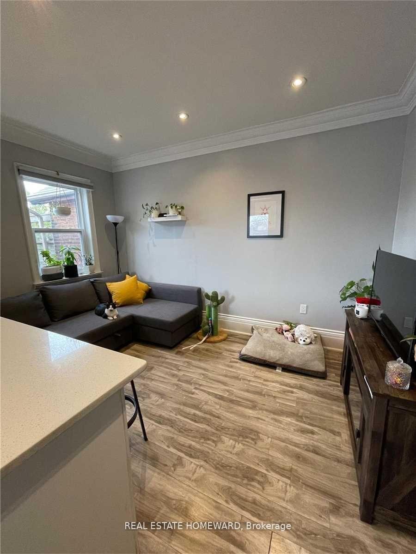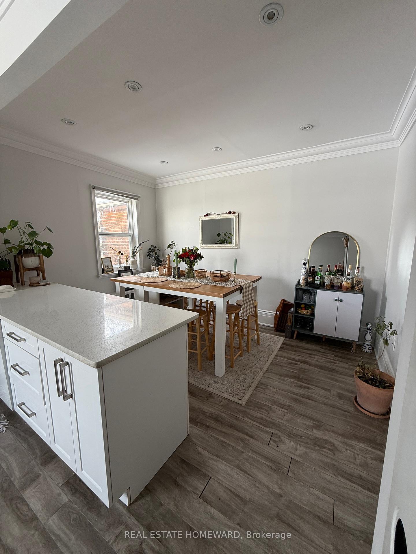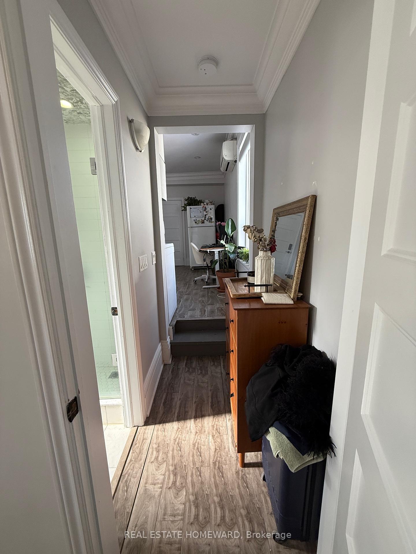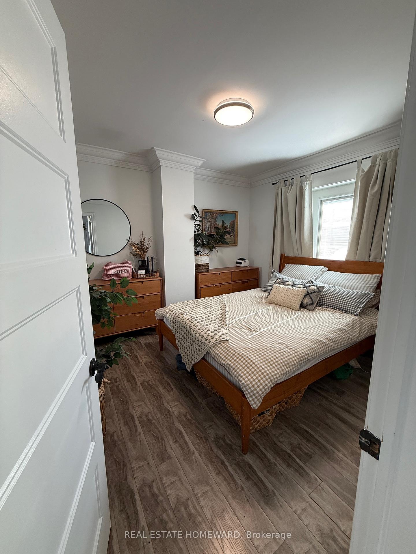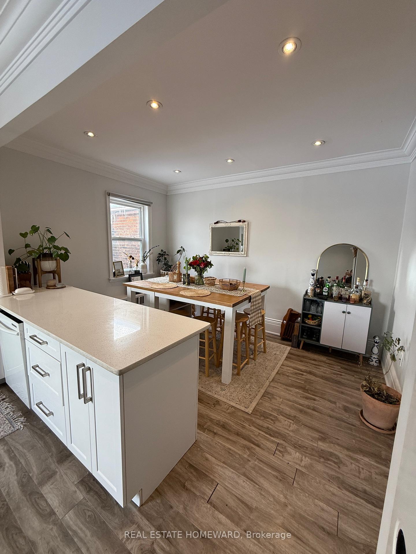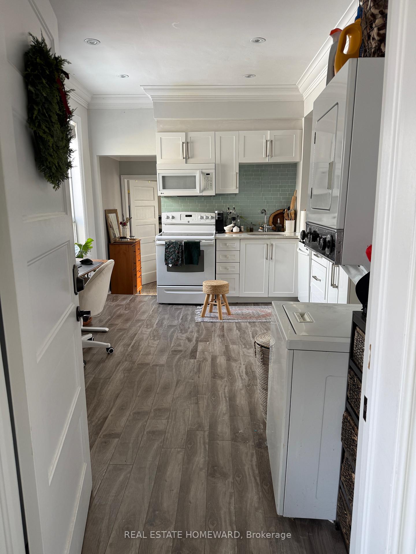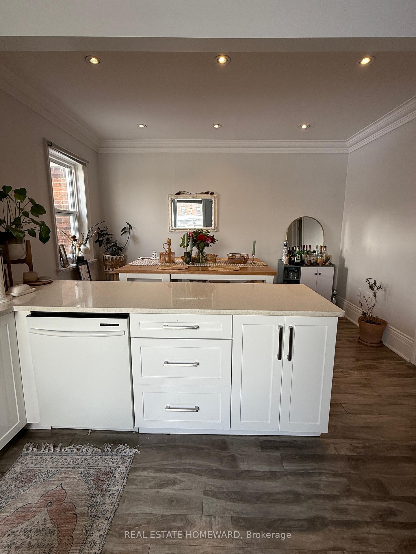$3,050
Available - For Rent
Listing ID: W11975477
73 Elm Grove Aven , Toronto, M6K 2J2, Toronto
| Welcome To Vibrant Parkdale!Nestled Between High Park And Liberty Village, This 2nd Floor Apartment Offers Large Open Living Space With An Aspiring Chef's Dream Kitchen. Large Island & Built-In Appliances, Quartz Counters & Dishwasher! Laminate Flooring Throughout With Pot Lights, High Ceilings And Ample Natural Light. Extra Storage Available! Walking Distance To Transit, Shopping, Great Restaurants, The Drake Hotel, Ossington, Trinity Bellwoods Park And So Much More! Don't Forget How Close It Is To Lakeshore, Sunnyside Beach & Gardiner! Situated Along Famous Milky Way Graffiti Alley - Must See Spot! |
| Price | $3,050 |
| Taxes: | $0.00 |
| Occupancy: | Tenant |
| Address: | 73 Elm Grove Aven , Toronto, M6K 2J2, Toronto |
| Directions/Cross Streets: | Queen/Dufferin |
| Rooms: | 4 |
| Bedrooms: | 2 |
| Bedrooms +: | 0 |
| Family Room: | F |
| Basement: | Unfinished |
| Furnished: | Unfu |
| Washroom Type | No. of Pieces | Level |
| Washroom Type 1 | 3 | |
| Washroom Type 2 | 0 | |
| Washroom Type 3 | 0 | |
| Washroom Type 4 | 0 | |
| Washroom Type 5 | 0 |
| Total Area: | 0.00 |
| Property Type: | Detached |
| Style: | 2 1/2 Storey |
| Exterior: | Brick |
| Garage Type: | None |
| (Parking/)Drive: | Available |
| Drive Parking Spaces: | 0 |
| Park #1 | |
| Parking Type: | Available |
| Park #2 | |
| Parking Type: | Available |
| Pool: | None |
| Laundry Access: | Ensuite |
| Approximatly Square Footage: | 1100-1500 |
| CAC Included: | N |
| Water Included: | N |
| Cabel TV Included: | N |
| Common Elements Included: | N |
| Heat Included: | N |
| Parking Included: | N |
| Condo Tax Included: | N |
| Building Insurance Included: | N |
| Fireplace/Stove: | N |
| Heat Type: | Radiant |
| Central Air Conditioning: | Wall Unit(s |
| Central Vac: | N |
| Laundry Level: | Syste |
| Ensuite Laundry: | F |
| Elevator Lift: | False |
| Sewers: | Sewer |
| Utilities-Cable: | N |
| Utilities-Hydro: | N |
| Although the information displayed is believed to be accurate, no warranties or representations are made of any kind. |
| REAL ESTATE HOMEWARD |
|
|

Saleem Akhtar
Sales Representative
Dir:
647-965-2957
Bus:
416-496-9220
Fax:
416-496-2144
| Book Showing | Email a Friend |
Jump To:
At a Glance:
| Type: | Freehold - Detached |
| Area: | Toronto |
| Municipality: | Toronto W01 |
| Neighbourhood: | South Parkdale |
| Style: | 2 1/2 Storey |
| Beds: | 2 |
| Baths: | 1 |
| Fireplace: | N |
| Pool: | None |
Locatin Map:

