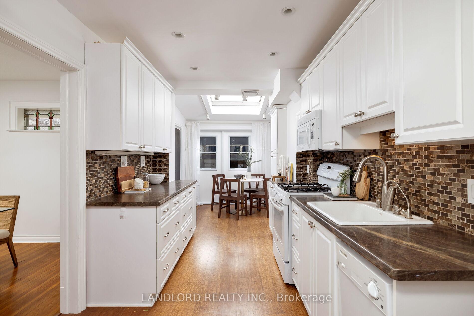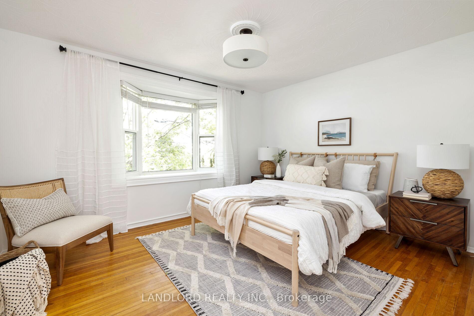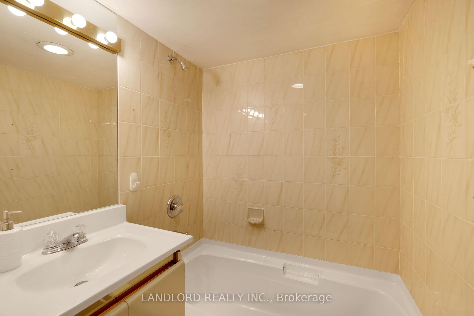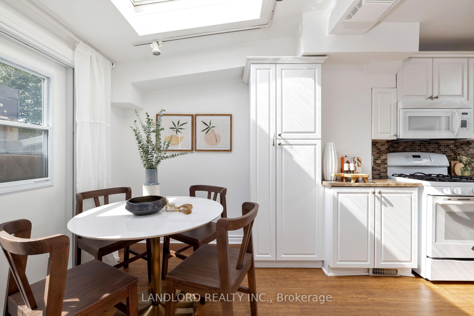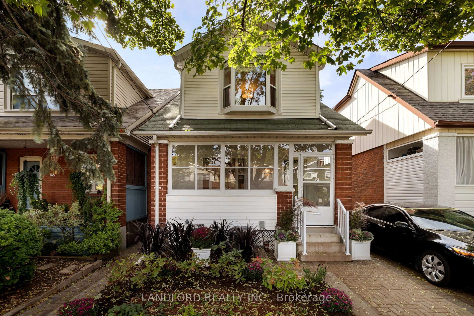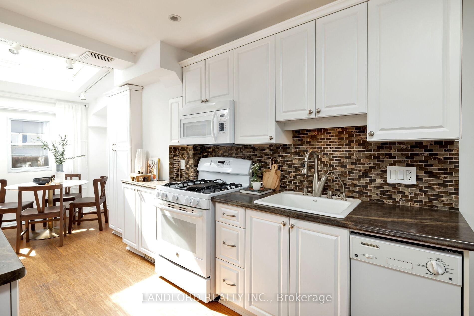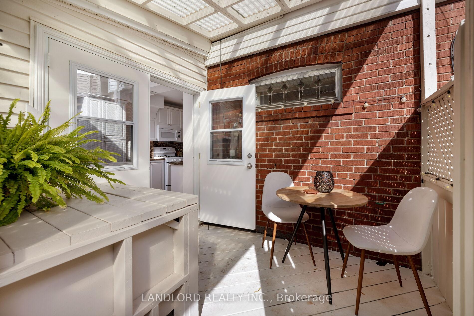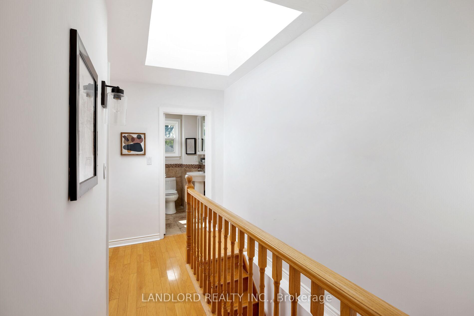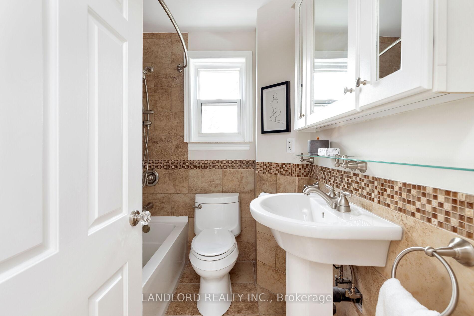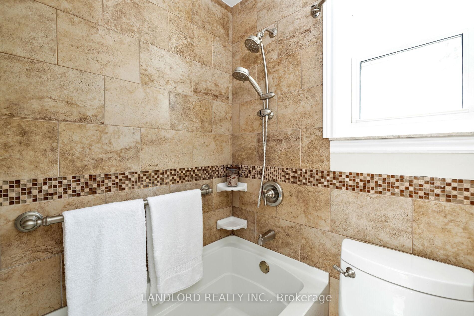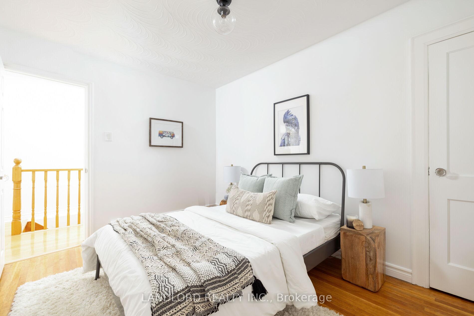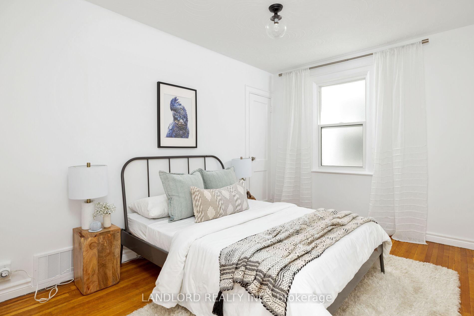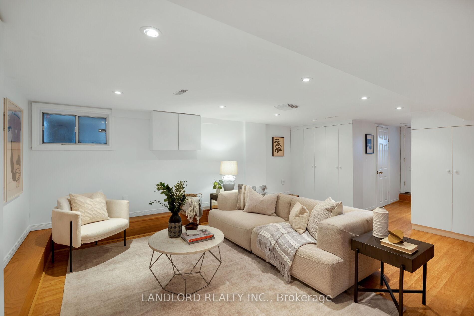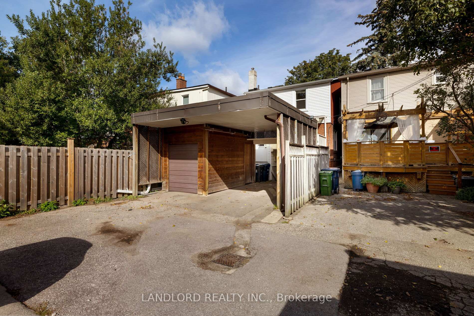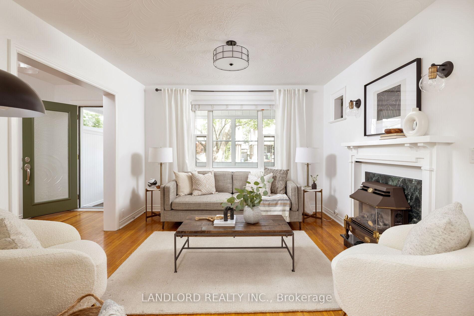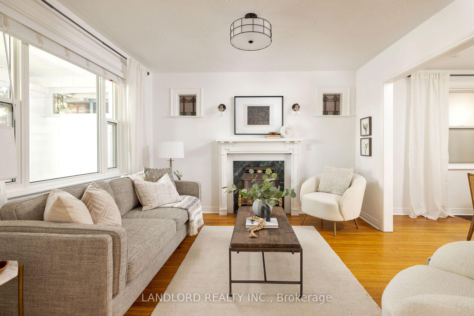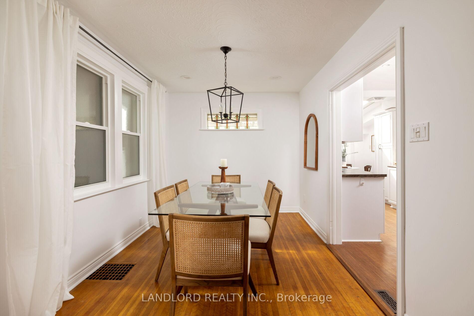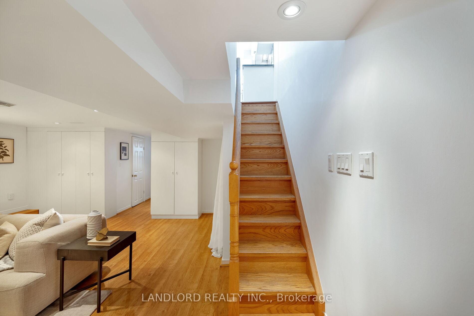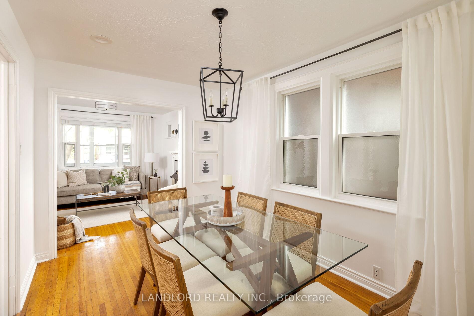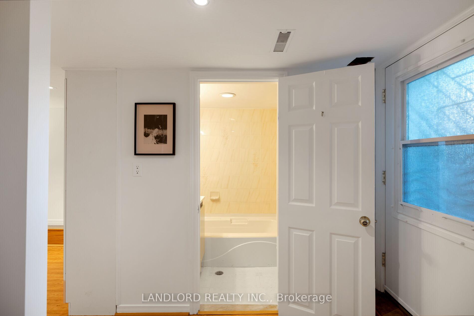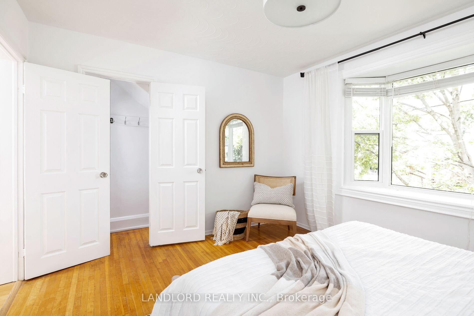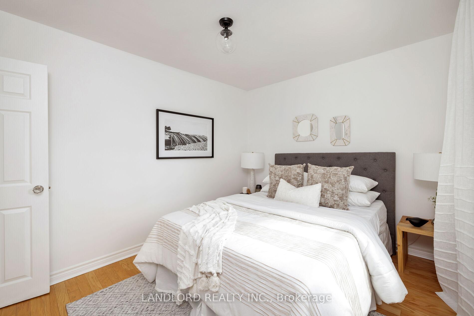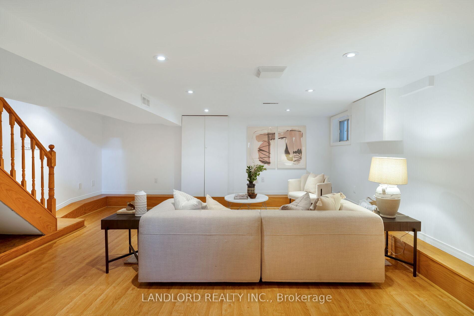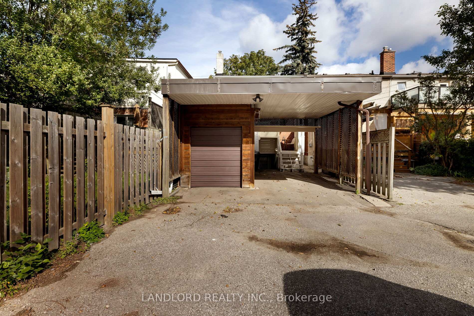$3,800
Available - For Rent
Listing ID: E12011665
61 Mortimer Ave , Toronto, M4K 1Z9, Ontario
| Available May 1st: Entire detached 2-storey home with finished basement and parking for one vehicle via laneway to the south. Only ~10 min walk to Chester subway station! Enter this beautiful home and beyond the enclosed from porch be greeted by the living room with gas fireplace on your left, followed by the dining room with space for a full sized dining table, and then the double-galley style kitchen with tiled backsplash, eat-in area, and walk out to back deck. On the second floor up the solid oak staircase at the north end of the extra-bright hallway with large skylight is the primary bedroom with tree-filled north view, then the second and third generously-sized bedrooms, all sharing the floor's 4pc bathroom. All bedrooms with built-in closets. Down to the basement is the fully open finished rec room/alternative living room, 4pc washroom, laundry area, and mechanical room. Basement walks out to rear. Wood flooring throughout, updated light fixtures, window coverings, pot lights. Behind the house is a car port to cover one vehicle or work as a shaded patio space, storage behind roll up door.. Appliances: Fridge, Electric Stove, Dishwasher, Washer, Dryer. |
| Price | $3,800 |
| Address: | 61 Mortimer Ave , Toronto, M4K 1Z9, Ontario |
| Lot Size: | 20.87 x 93.00 (Feet) |
| Directions/Cross Streets: | Mortimer/Broadview |
| Rooms: | 7 |
| Rooms +: | 1 |
| Bedrooms: | 3 |
| Bedrooms +: | |
| Kitchens: | 1 |
| Family Room: | N |
| Basement: | Finished, W/O |
| Furnished: | N |
| Washroom Type | No. of Pieces | Level |
| Washroom Type 1 | 4 | 2nd |
| Washroom Type 2 | 4 | Bsmt |
| Approximatly Age: | 51-99 |
| Property Type: | Detached |
| Style: | 2-Storey |
| Exterior: | Brick, Vinyl Siding |
| Garage Type: | Carport |
| (Parking/)Drive: | Lane |
| Drive Parking Spaces: | 0 |
| Pool: | None |
| Private Entrance: | Y |
| Approximatly Age: | 51-99 |
| Approximatly Square Footage: | 1100-1500 |
| Fireplace/Stove: | Y |
| Heat Source: | Gas |
| Heat Type: | Forced Air |
| Central Air Conditioning: | Central Air |
| Central Vac: | N |
| Laundry Level: | Lower |
| Elevator Lift: | N |
| Sewers: | Sewers |
| Water: | Municipal |
| Although the information displayed is believed to be accurate, no warranties or representations are made of any kind. |
| LANDLORD REALTY INC. |
|
|

Saleem Akhtar
Sales Representative
Dir:
647-965-2957
Bus:
416-496-9220
Fax:
416-496-2144
| Book Showing | Email a Friend |
Jump To:
At a Glance:
| Type: | Freehold - Detached |
| Area: | Toronto |
| Municipality: | Toronto |
| Neighbourhood: | Broadview North |
| Style: | 2-Storey |
| Lot Size: | 20.87 x 93.00(Feet) |
| Approximate Age: | 51-99 |
| Beds: | 3 |
| Baths: | 2 |
| Fireplace: | Y |
| Pool: | None |
Locatin Map:

