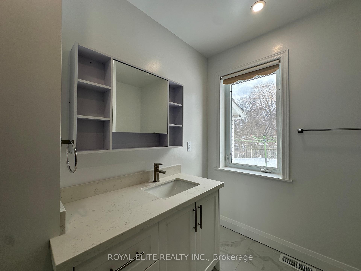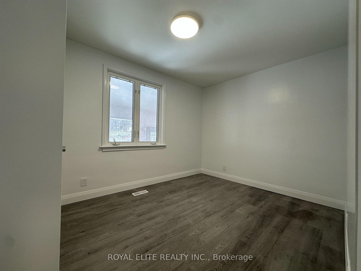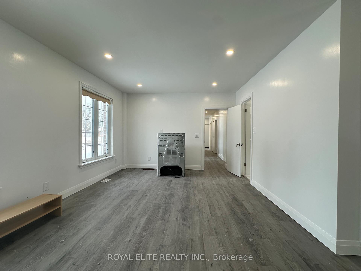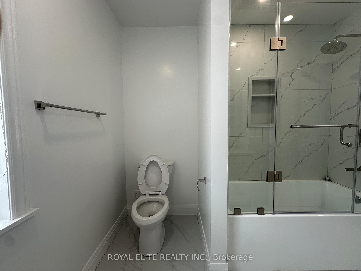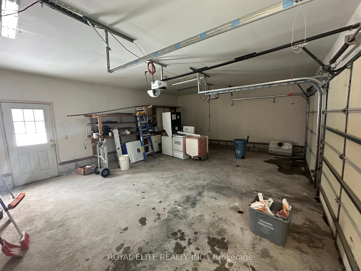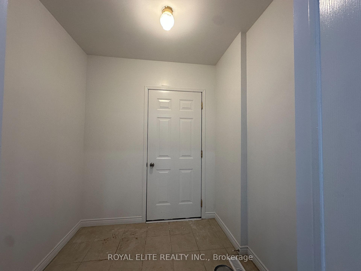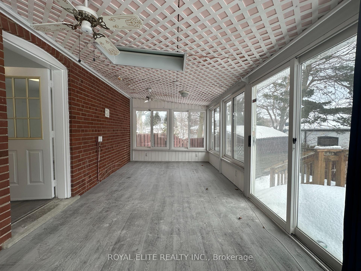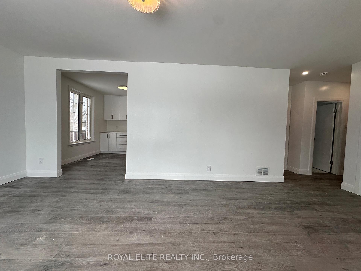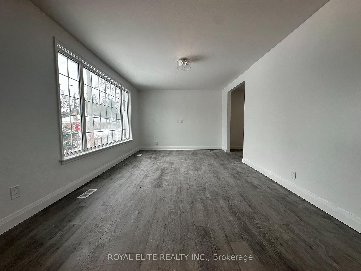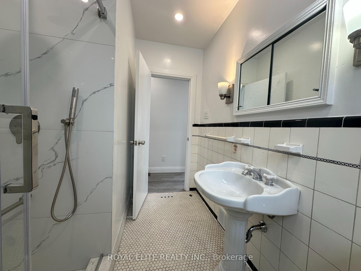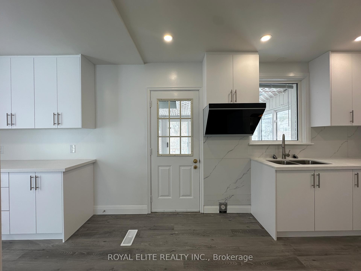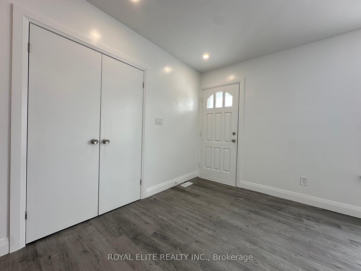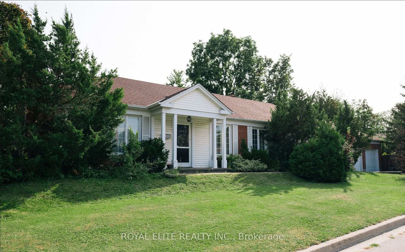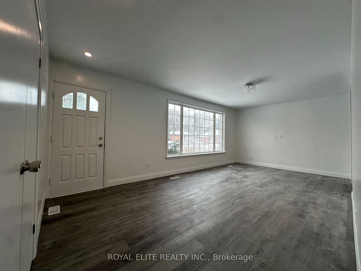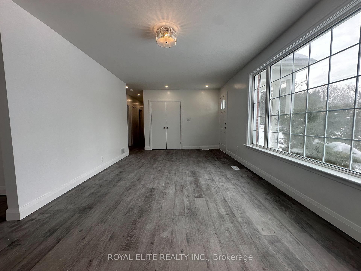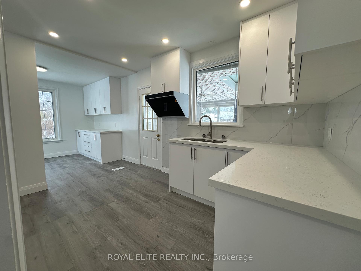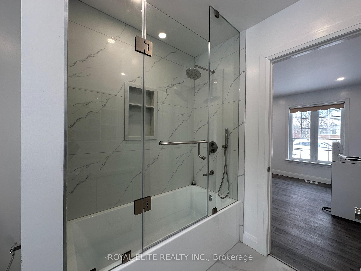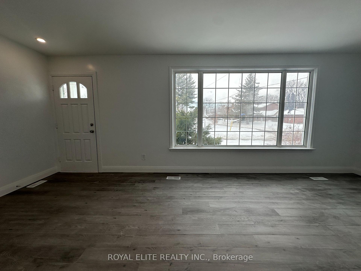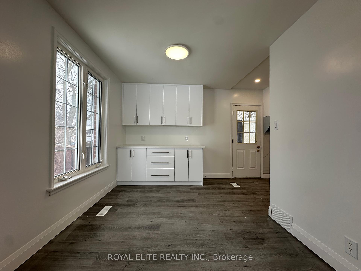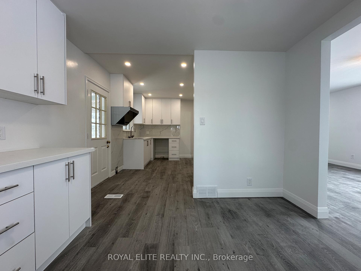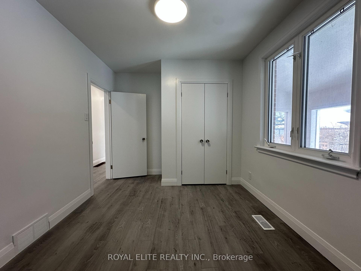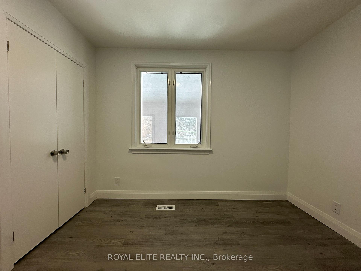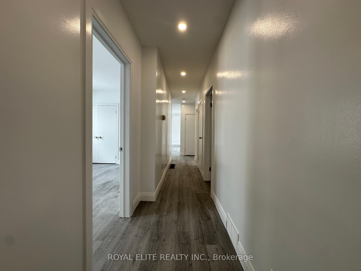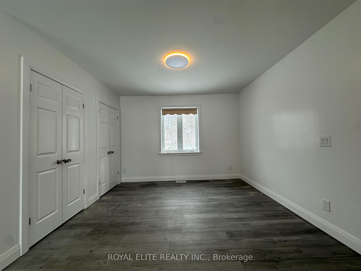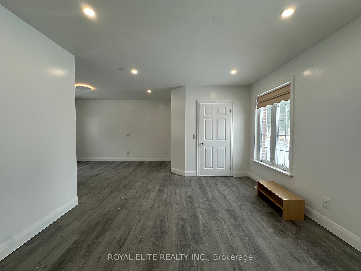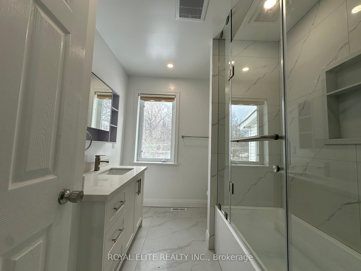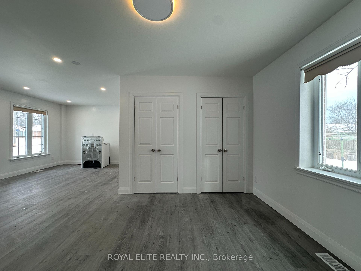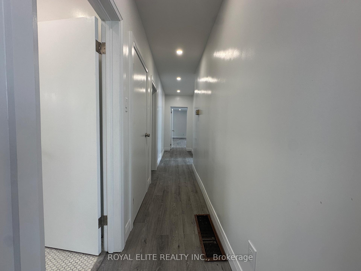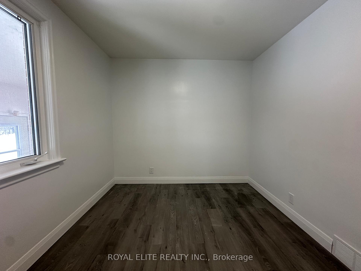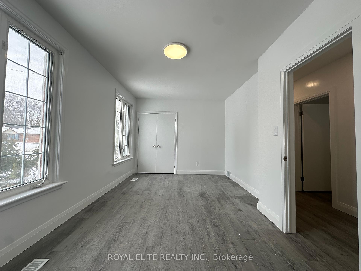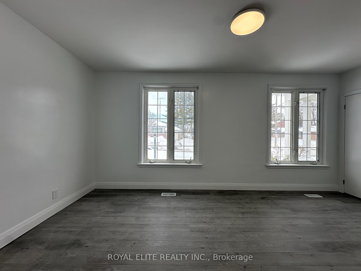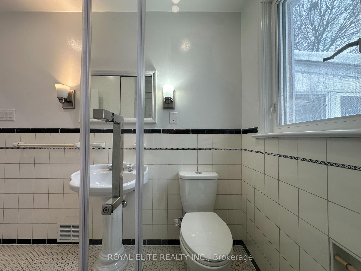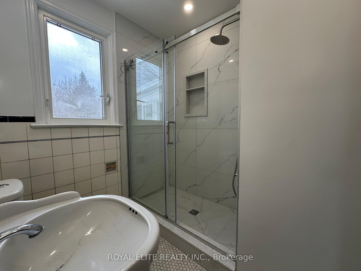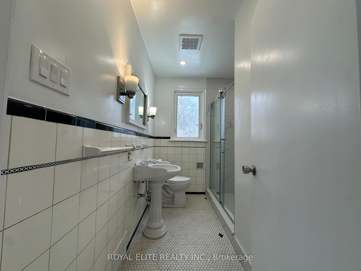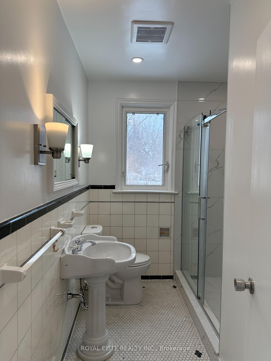$3,500
Available - For Rent
Listing ID: E12018648
19 Montgomery Ave , Unit MAIN, Toronto, M1S 2G4, Ontario
| Welcome to 19 Montgomery Ave a beautifully renovated main-floor rental with a private entrance and exclusive laundry. This spacious 3-bedroom, 2-bathroom home features a brand-new kitchen, modern bathrooms, fresh paint, new flooring, and upgraded lighting throughout. Enjoy the large solarium and backyard, perfect for relaxation and entertaining. Located in a quiet, family-friendly neighborhood, within walking distance to top-ranking schools (Agincourt Jr. P.S. & Agincourt C.I.), and close to transit, Midland RT, Hwy 401, and GO Train. Includes two parking spaces, independent laundry, and tenant responsible for 60% of utilities. Dont miss this fantastic rental opportunity! |
| Price | $3,500 |
| Address: | 19 Montgomery Ave , Unit MAIN, Toronto, M1S 2G4, Ontario |
| Apt/Unit: | MAIN |
| Lot Size: | 62.50 x 165.00 (Feet) |
| Directions/Cross Streets: | Midland Ave & Sheppard Ave E |
| Rooms: | 6 |
| Rooms +: | 1 |
| Bedrooms: | 3 |
| Bedrooms +: | |
| Kitchens: | 1 |
| Family Room: | N |
| Basement: | None |
| Furnished: | N |
| Level/Floor | Room | Length(ft) | Width(ft) | Descriptions | |
| Room 1 | Ground | Living | 17.81 | 11.58 | Laminate, Large Window |
| Room 2 | Ground | Dining | 11.15 | 8.66 | Laminate, Combined W/Kitchen |
| Room 3 | Ground | Kitchen | 12.14 | 7.64 | Laminate, Large Window, Combined W/Dining |
| Room 4 | Ground | Prim Bdrm | 17.06 | 9.58 | Laminate, Double Closet, O/Looks Backyard |
| Room 5 | Ground | 2nd Br | 13.22 | 9.05 | Laminate, Closet, Window |
| Room 6 | Ground | 3rd Br | 11.97 | 9.64 | Laminate, Closet, Window |
| Room 7 | Ground | Solarium | 19.32 | 9.58 | Laminate, W/O To Yard |
| Washroom Type | No. of Pieces | Level |
| Washroom Type 1 | 4 | Ground |
| Washroom Type 2 | 3 | Ground |
| Property Type: | Detached |
| Style: | Bungalow |
| Exterior: | Brick |
| Garage Type: | Built-In |
| Drive Parking Spaces: | 1 |
| Pool: | None |
| Private Entrance: | Y |
| Laundry Access: | Ensuite |
| Fireplace/Stove: | N |
| Heat Source: | Gas |
| Heat Type: | Forced Air |
| Central Air Conditioning: | Central Air |
| Central Vac: | N |
| Sewers: | Sewers |
| Water: | Municipal |
| Although the information displayed is believed to be accurate, no warranties or representations are made of any kind. |
| ROYAL ELITE REALTY INC. |
|
|

Saleem Akhtar
Sales Representative
Dir:
647-965-2957
Bus:
416-496-9220
Fax:
416-496-2144
| Book Showing | Email a Friend |
Jump To:
At a Glance:
| Type: | Freehold - Detached |
| Area: | Toronto |
| Municipality: | Toronto |
| Neighbourhood: | Agincourt South-Malvern West |
| Style: | Bungalow |
| Lot Size: | 62.50 x 165.00(Feet) |
| Beds: | 3 |
| Baths: | 2 |
| Fireplace: | N |
| Pool: | None |
Locatin Map:

