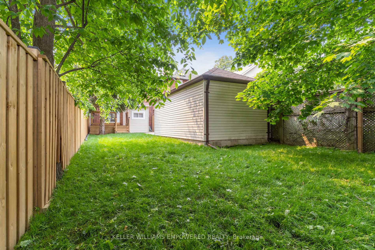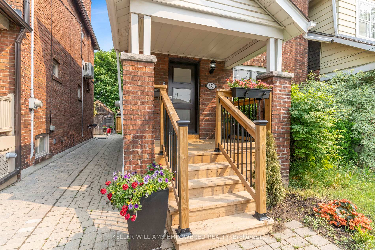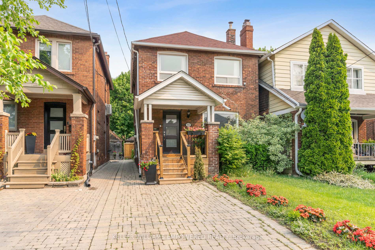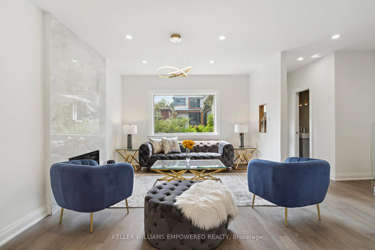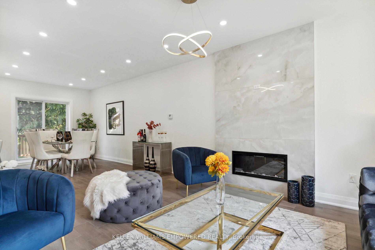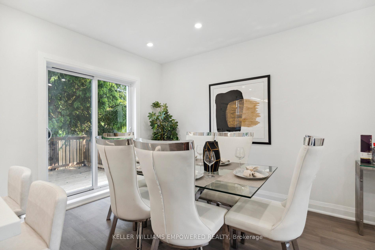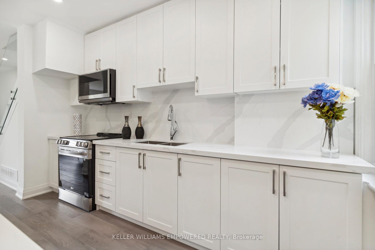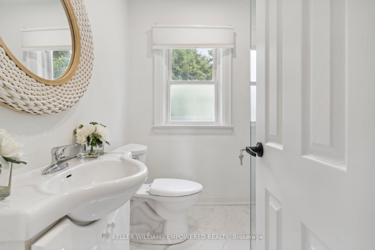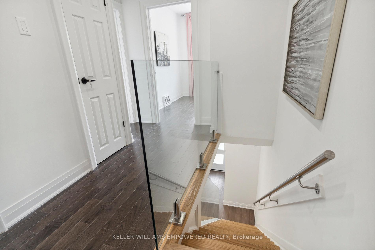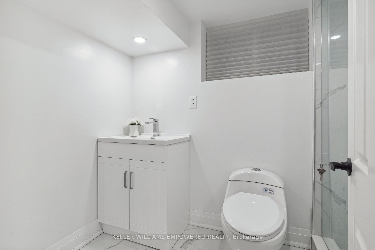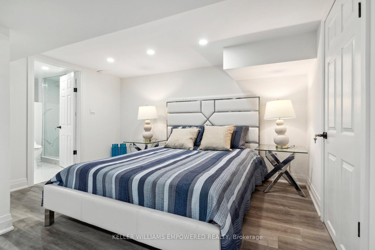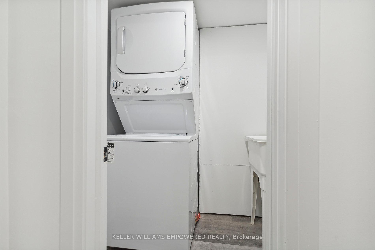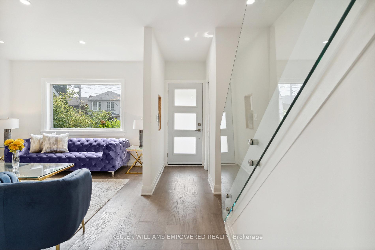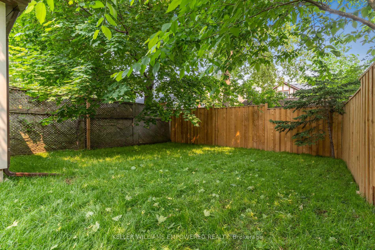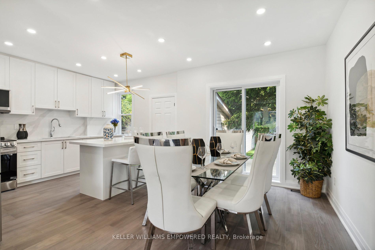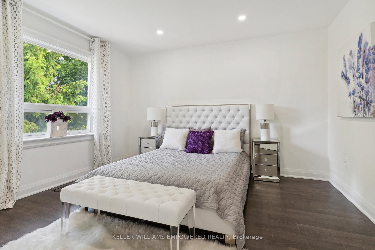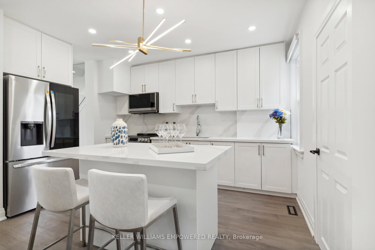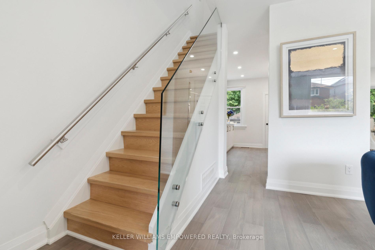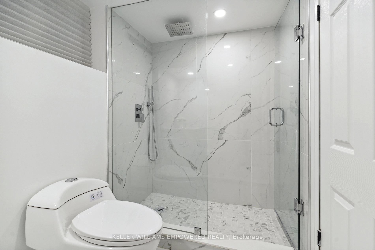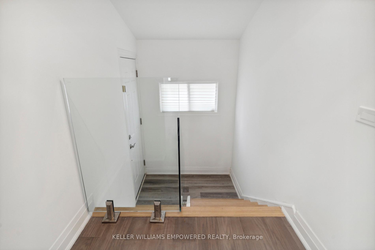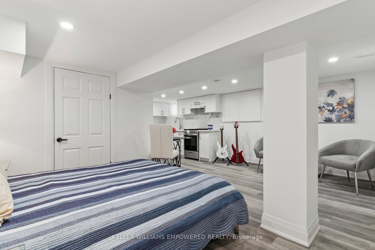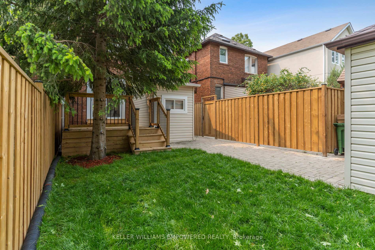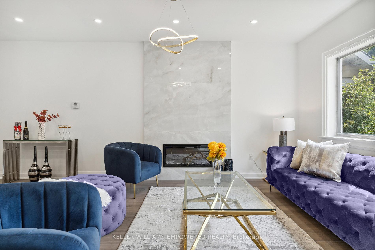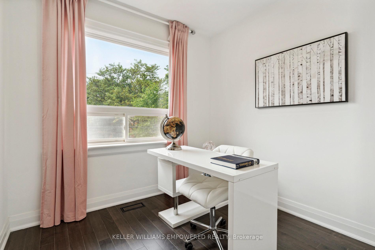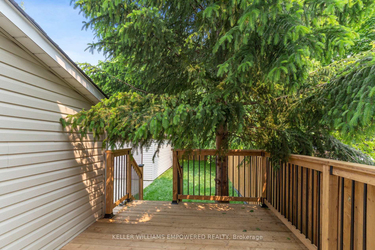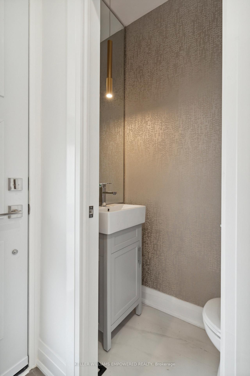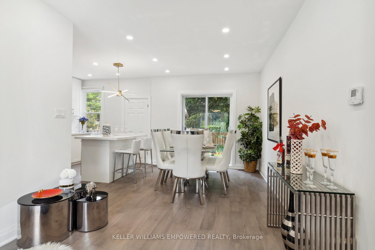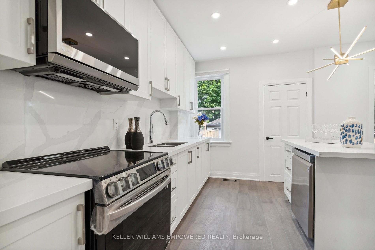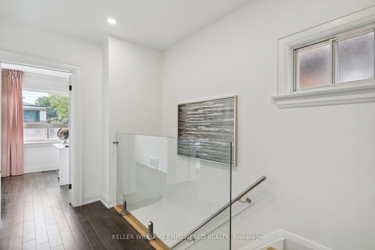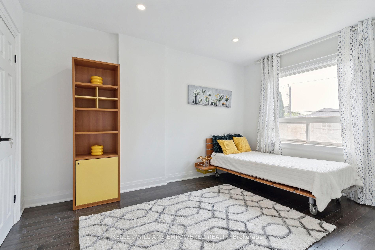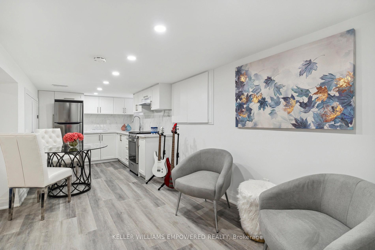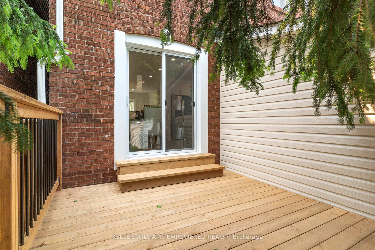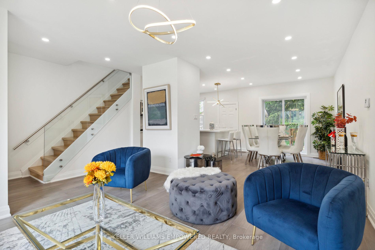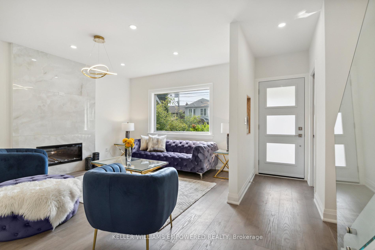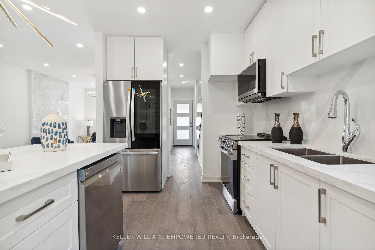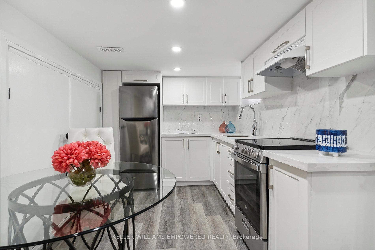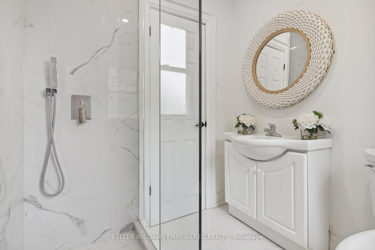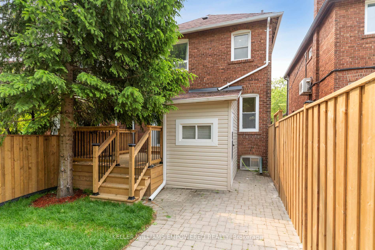$5,900
Available - For Rent
Listing ID: C12019778
352 Millwood Rd North , Toronto, M4S 1K1, Ontario
| A Stunning Detached Home In The Heart Of The Prestigious Davisville Village. Major Renovations Just Completed From Top To Bottom 2024. High End Material & Craftsmanship Used: 2Bathrooms W/Glass Standing Showers, 2Kitchens W/CaesarstoneCounter And Backsplash Full Of Natural Light. Walker's Paradise & Excellent Transit Score, Easy Access To Restaurants, Shops & Supermarkets.Excellent Private & Public Schools Nearby (Steps To Maurice Cody P.S.),Studio basement with separate entrance has own fully equipped kitchen and bath, all window coverings, all elfs, 2 stoves, entirely renewed electrical, plumbing, lots of pot lights, a/c conditioning & central air furnace, H.W.T. (owned). Ready. Clean. Move-in condition |
| Price | $5,900 |
| Address: | 352 Millwood Rd North , Toronto, M4S 1K1, Ontario |
| Lot Size: | 25.00 x 125.00 (Feet) |
| Acreage: | < .50 |
| Directions/Cross Streets: | Davisville/Mt. Pleasant |
| Rooms: | 7 |
| Rooms +: | 1 |
| Bedrooms: | 3 |
| Bedrooms +: | 1 |
| Kitchens: | 2 |
| Family Room: | Y |
| Basement: | Finished, Sep Entrance |
| Furnished: | N |
| Level/Floor | Room | Length(ft) | Width(ft) | Descriptions | |
| Room 1 | Ground | Family | 15.32 | 12.23 | Fireplace, Hardwood Floor, Hardwood Floor |
| Room 2 | Ground | Dining | 12.66 | 8.76 | Hardwood Floor, Sliding Doors, O/Looks Backyard |
| Room 3 | Ground | Kitchen | 12.66 | 9.74 | Backsplash, Centre Island, W/O To Deck |
| Room 4 | 2nd | Br | 12.76 | 11.84 | Hardwood Floor, O/Looks Backyard, Closet |
| Room 5 | 2nd | 2nd Br | 13.09 | 9.91 | Hardwood Floor, Large Window, Closet |
| Room 6 | 2nd | 3rd Br | 9.15 | 8.43 | Hardwood Floor, Large Window, Closet |
| Room 7 | Bsmt | 4th Br | 12 | 10.66 | Hardwood Floor, Pot Lights |
| Room 8 | Bsmt | Rec | 12 | 6.59 | Hardwood Floor, Pot Lights |
| Room 9 | Bsmt | Kitchen | 9.54 | 8.04 | Hardwood Floor, Backsplash, Stainless Steel Appl |
| Room 10 | Bsmt | Laundry | 6.43 | 4 | Closet, Window |
| Room 11 | Bsmt | Utility | 9.58 | 6.99 | Concrete Floor, Window |
| Washroom Type | No. of Pieces | Level |
| Washroom Type 1 | 2 | Ground |
| Washroom Type 2 | 3 | 2nd |
| Washroom Type 3 | 3 | Bsmt |
| Property Type: | Detached |
| Style: | 2-Storey |
| Exterior: | Brick |
| Garage Type: | None |
| (Parking/)Drive: | Available |
| Drive Parking Spaces: | 1 |
| Pool: | None |
| Private Entrance: | Y |
| Approximatly Square Footage: | 1500-2000 |
| Property Features: | Fenced Yard, Public Transit, School |
| Fireplace/Stove: | Y |
| Heat Source: | Gas |
| Heat Type: | Forced Air |
| Central Air Conditioning: | Central Air |
| Central Vac: | N |
| Laundry Level: | Lower |
| Elevator Lift: | N |
| Sewers: | Sewers |
| Water: | Municipal |
| Utilities-Cable: | N |
| Utilities-Hydro: | Y |
| Utilities-Gas: | Y |
| Utilities-Telephone: | N |
| Although the information displayed is believed to be accurate, no warranties or representations are made of any kind. |
| KELLER WILLIAMS EMPOWERED REALTY |
|
|

Saleem Akhtar
Sales Representative
Dir:
647-965-2957
Bus:
416-496-9220
Fax:
416-496-2144
| Book Showing | Email a Friend |
Jump To:
At a Glance:
| Type: | Freehold - Detached |
| Area: | Toronto |
| Municipality: | Toronto |
| Neighbourhood: | Mount Pleasant East |
| Style: | 2-Storey |
| Lot Size: | 25.00 x 125.00(Feet) |
| Beds: | 3+1 |
| Baths: | 3 |
| Fireplace: | Y |
| Pool: | None |
Locatin Map:

