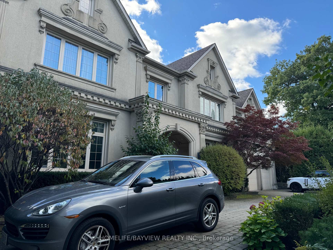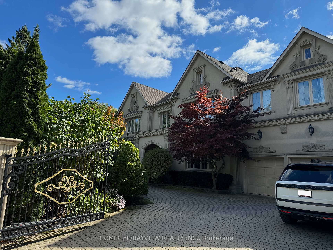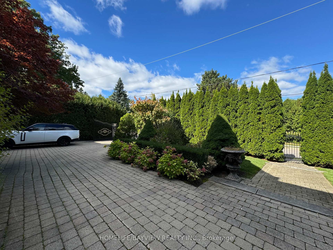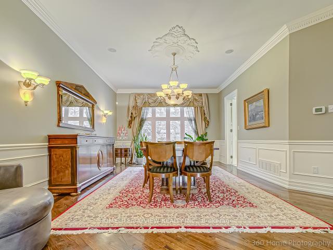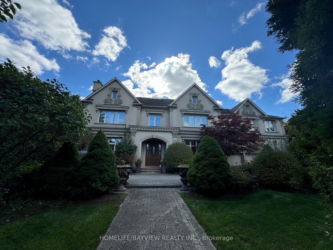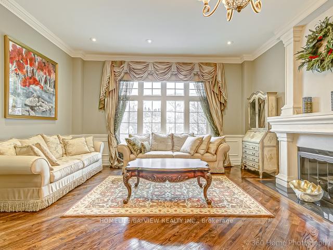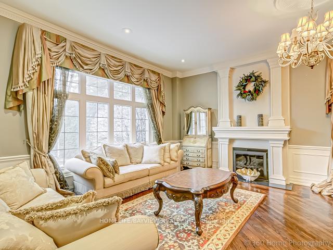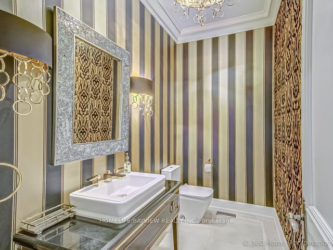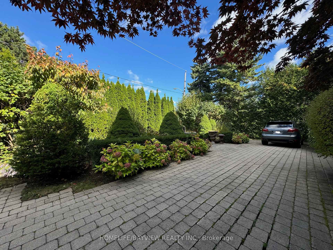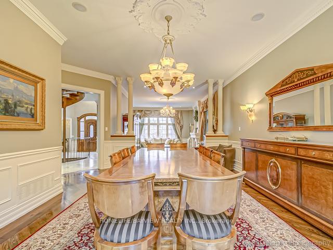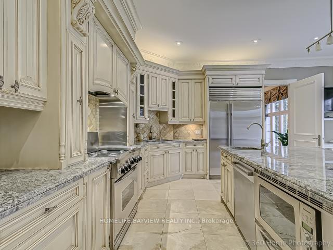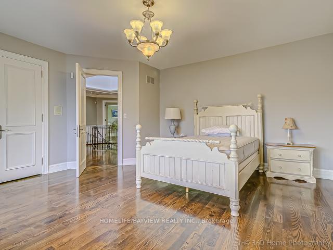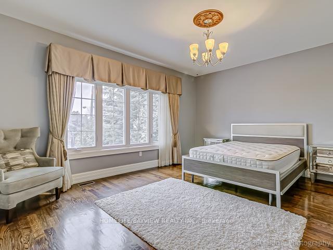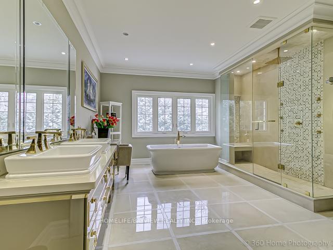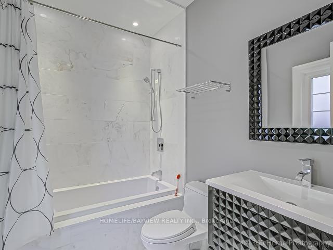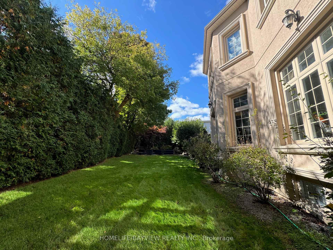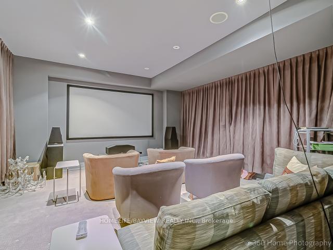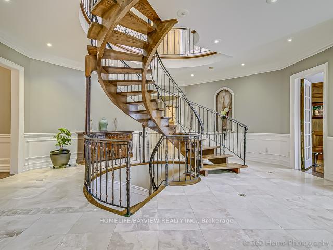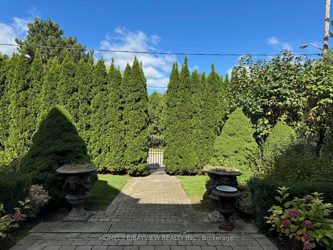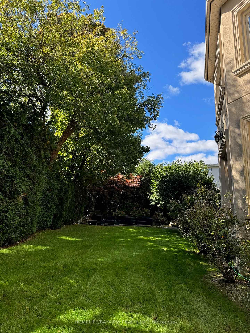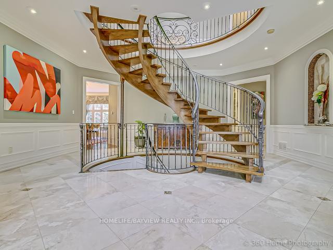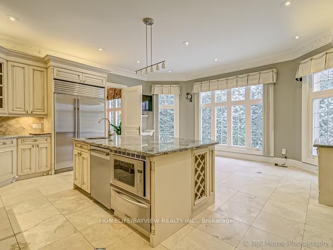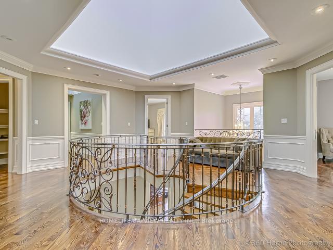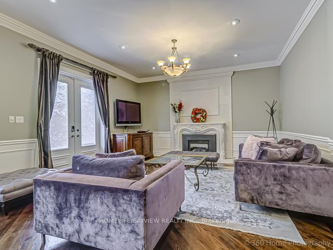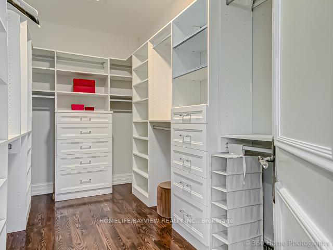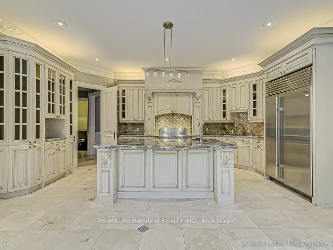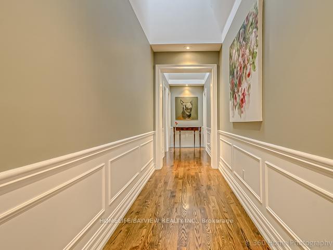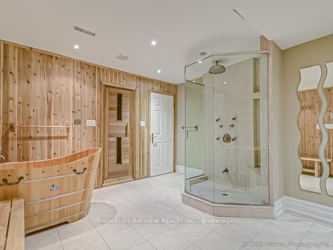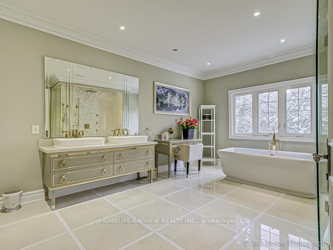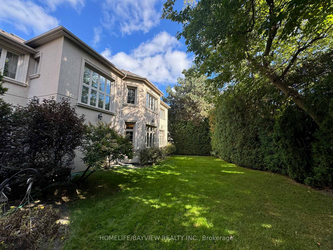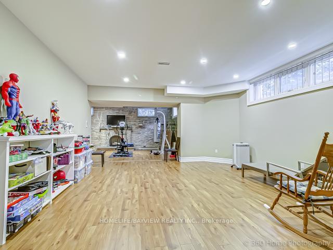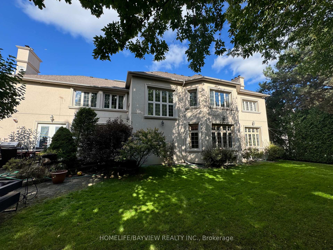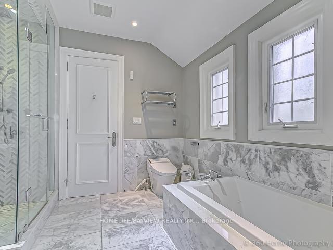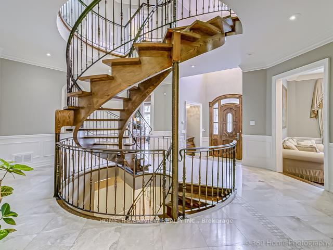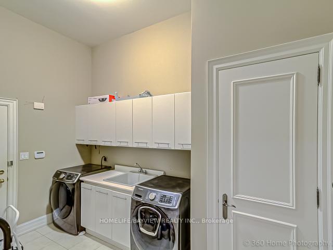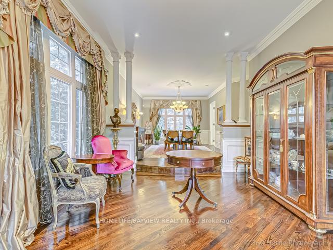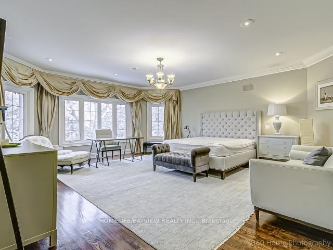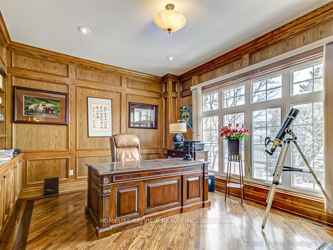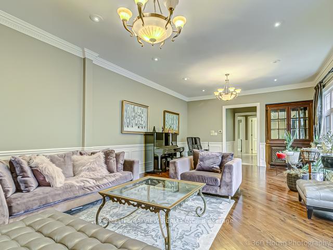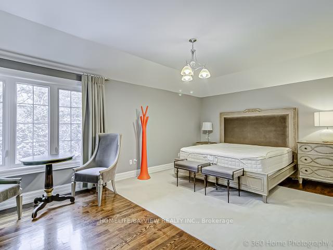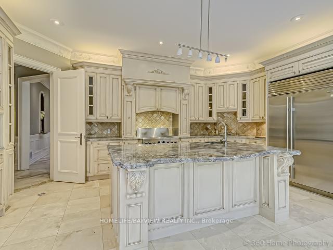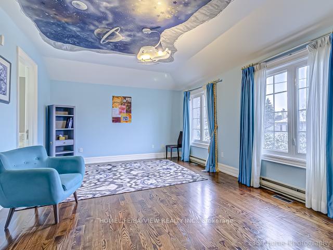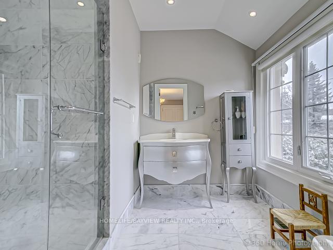$15,000
Available - For Rent
Listing ID: C12016492
3 Salonica Road , Toronto, M3C 2L6, Toronto
| Welcome To A World Of Splendour And Prestige. This Bridal Path Mansion Offers Privacy And Opulence To The Most Discerning! Nestled In A Gated And Beautifully Landscaped Oasis With A Circular Drive, This Six Bedroom, Eight Bathroom Home Provides Luxury Comforts To An Exceptional Level. From The Soaring Entry And Stunning Kitchen To The Sprawling Living, Family And Entertainment Quarters, Luxury And Practicality Abound. Nanny's Room, Office, Sauna, Gym, Theatre, Wet Bar And Vast Storage Complete This Home. Photos are from previous listing. |
| Price | $15,000 |
| Taxes: | $0.00 |
| Occupancy: | Tenant |
| Address: | 3 Salonica Road , Toronto, M3C 2L6, Toronto |
| Lot Size: | 100.00 x 123.00 (Feet) |
| Directions/Cross Streets: | The Bridal Path & Lawrence |
| Rooms: | 11 |
| Rooms +: | 3 |
| Bedrooms: | 6 |
| Bedrooms +: | 1 |
| Kitchens: | 1 |
| Family Room: | T |
| Basement: | Finished |
| Furnished: | Unfu |
| Washroom Type | No. of Pieces | Level |
| Washroom Type 1 | 6 | |
| Washroom Type 2 | 4 | |
| Washroom Type 3 | 3 | |
| Washroom Type 4 | 2 | |
| Washroom Type 5 | 6 | |
| Washroom Type 6 | 4 | |
| Washroom Type 7 | 3 | |
| Washroom Type 8 | 2 | |
| Washroom Type 9 | 0 |
| Total Area: | 0.00 |
| Property Type: | Detached |
| Style: | 2-Storey |
| Exterior: | Stucco (Plaster) |
| Garage Type: | Built-In |
| (Parking/)Drive: | Circular D |
| Drive Parking Spaces: | 5 |
| Park #1 | |
| Parking Type: | Circular D |
| Park #2 | |
| Parking Type: | Circular D |
| Pool: | None |
| Laundry Access: | Ensuite |
| CAC Included: | N |
| Water Included: | N |
| Cabel TV Included: | N |
| Common Elements Included: | N |
| Heat Included: | N |
| Parking Included: | Y |
| Condo Tax Included: | N |
| Building Insurance Included: | N |
| Fireplace/Stove: | Y |
| Heat Source: | Gas |
| Heat Type: | Forced Air |
| Central Air Conditioning: | Central Air |
| Central Vac: | N |
| Laundry Level: | Syste |
| Ensuite Laundry: | F |
| Sewers: | Sewer |
| Although the information displayed is believed to be accurate, no warranties or representations are made of any kind. |
| HOMELIFE/BAYVIEW REALTY INC. |
|
|

Saleem Akhtar
Sales Representative
Dir:
647-965-2957
Bus:
416-496-9220
Fax:
416-496-2144
| Book Showing | Email a Friend |
Jump To:
At a Glance:
| Type: | Freehold - Detached |
| Area: | Toronto |
| Municipality: | Toronto C12 |
| Neighbourhood: | Bridle Path-Sunnybrook-York Mills |
| Style: | 2-Storey |
| Lot Size: | 100.00 x 123.00(Feet) |
| Beds: | 6+1 |
| Baths: | 8 |
| Fireplace: | Y |
| Pool: | None |
Locatin Map:

