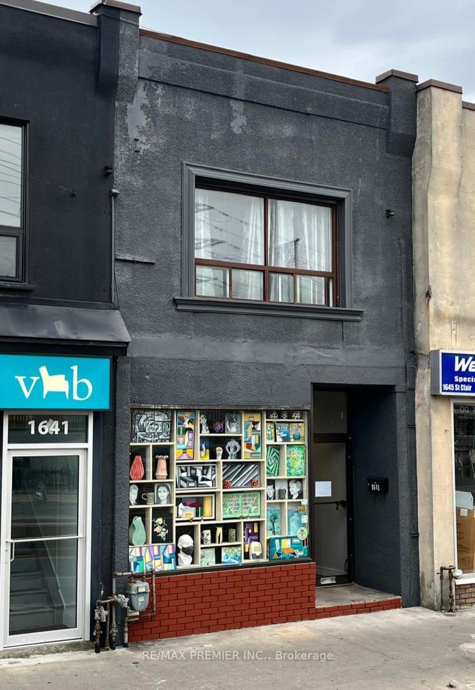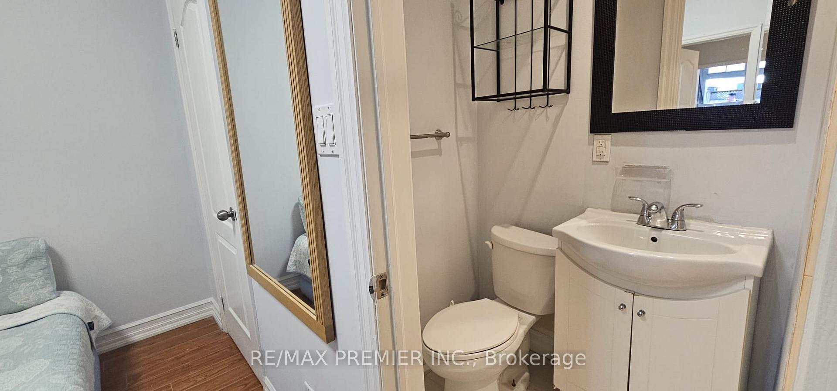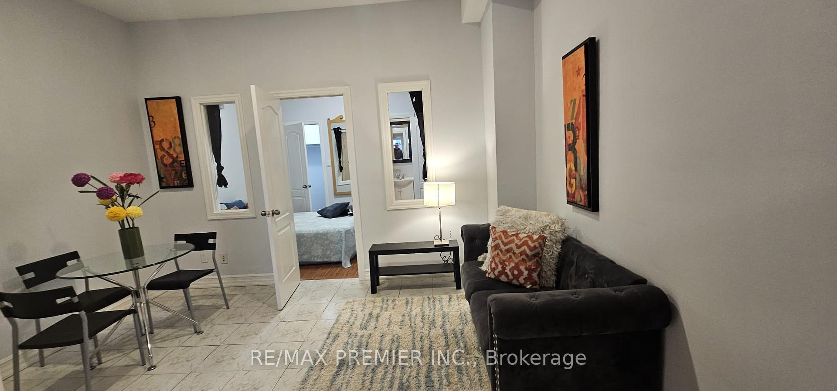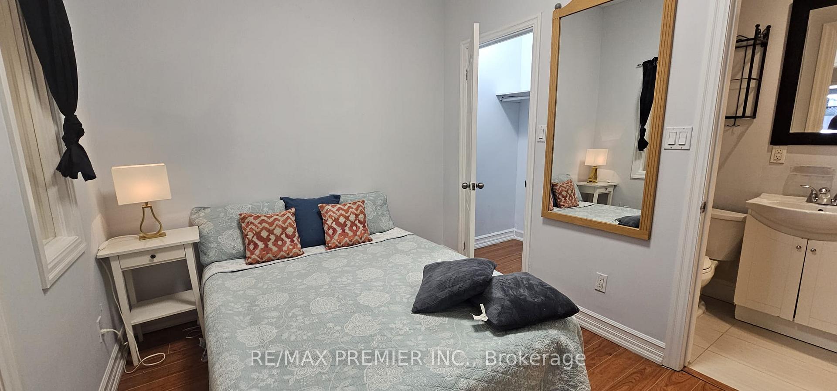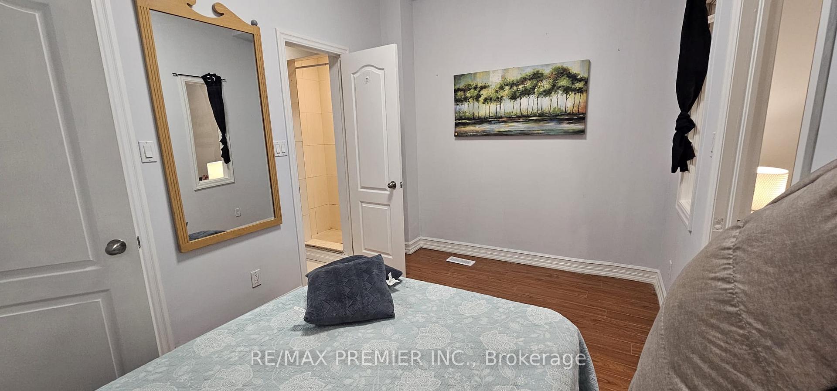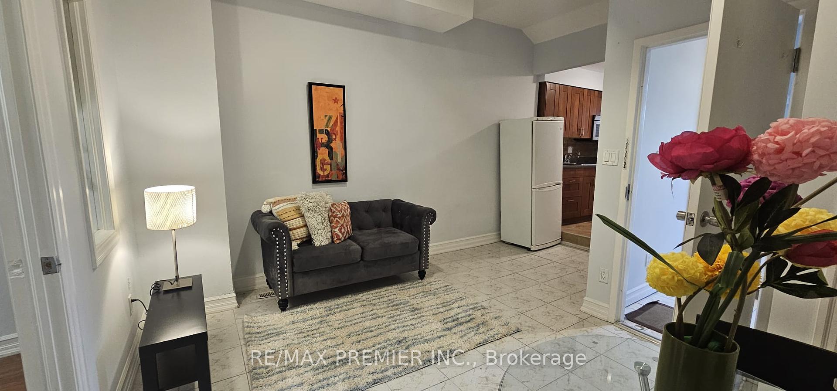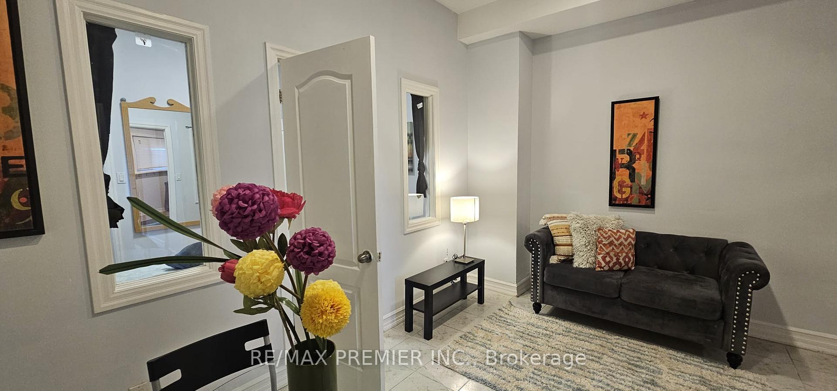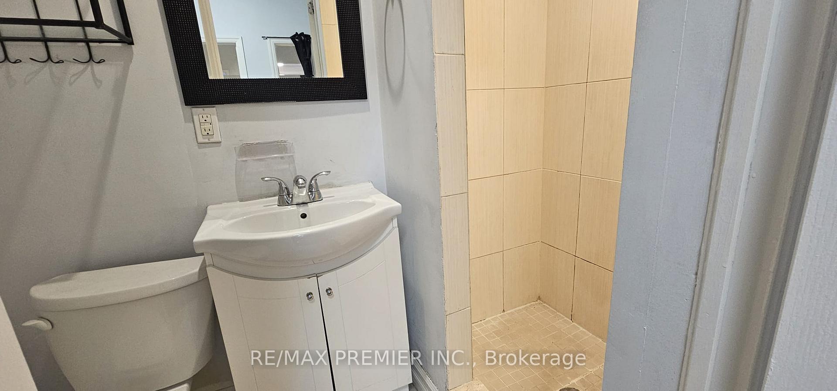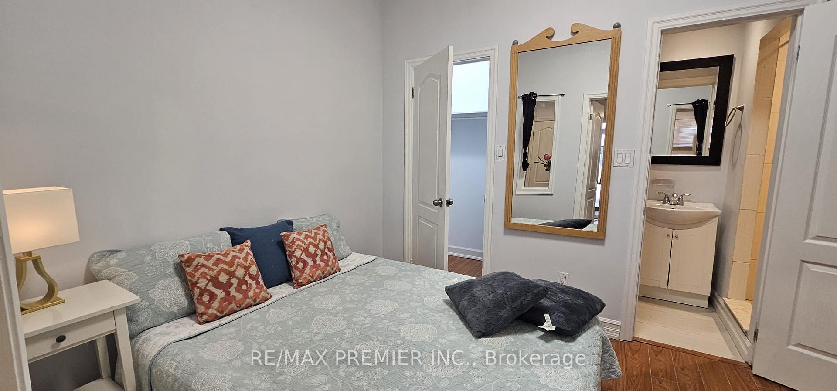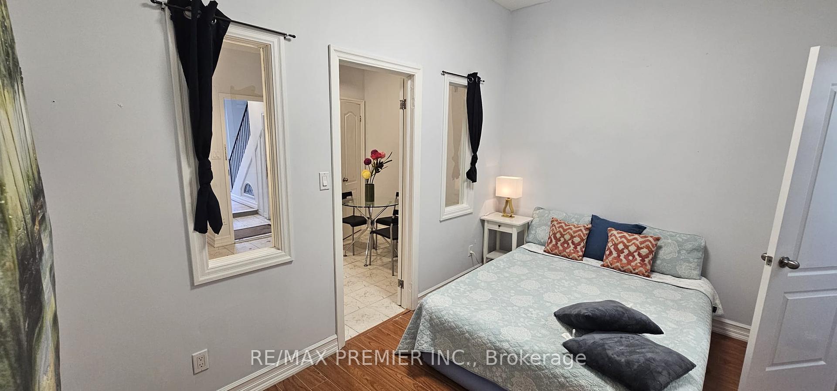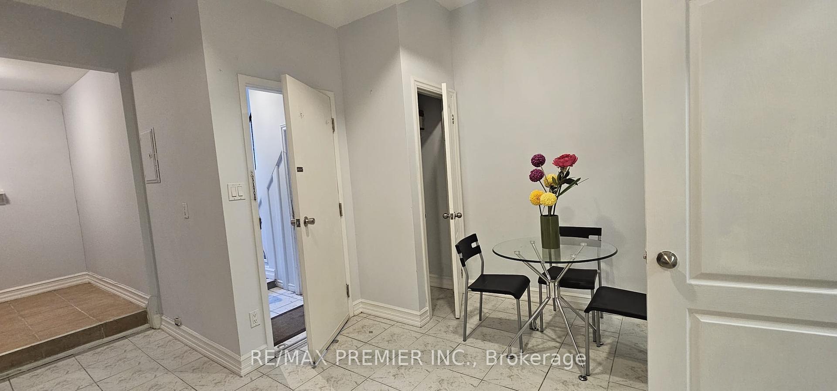$1,680
Available - For Rent
Listing ID: W12020753
1643 St Clair Aven West , Toronto, M6N 1H7, Toronto
| Welcome to this lovely unit located in the desirable St. Clair community. Attention tenants, this unit is move-in ready and features large living and dining room. The modern kitchen includes appliances and overlooks the back entrance area. One suitably sized master bedroom with large closet and 3pc bath. 1 year minimum lease. Located in a family friendly neighbourhood and walking distance to both a high school and primary school, bus stops, parks, trails, restaurants and more! |
| Price | $1,680 |
| Taxes: | $0.00 |
| Occupancy: | Vacant |
| Address: | 1643 St Clair Aven West , Toronto, M6N 1H7, Toronto |
| Directions/Cross Streets: | Caledonia Rd & St Clair Ave W |
| Rooms: | 4 |
| Bedrooms: | 1 |
| Bedrooms +: | 0 |
| Kitchens: | 1 |
| Family Room: | F |
| Basement: | None |
| Furnished: | Unfu |
| Level/Floor | Room | Length(ft) | Width(ft) | Descriptions | |
| Room 1 | Ground | Living Ro | 9.84 | 7.87 | Open Concept, Ceramic Floor, Pot Lights |
| Room 2 | Ground | Dining Ro | 9.84 | 7.87 | Ceramic Floor, Open Concept |
| Room 3 | Ground | Kitchen | 14.76 | 7.87 | Ceramic Floor, Modern Kitchen, Window |
| Room 4 | Ground | Primary B | 15.74 | 9.84 | 3 Pc Ensuite, Ceramic Floor, Large Closet |
| Room 5 | Ground | Bathroom | 6.89 | 4.92 | Ceramic Floor |
| Washroom Type | No. of Pieces | Level |
| Washroom Type 1 | 3 | Ground |
| Washroom Type 2 | 3 | Ground |
| Washroom Type 3 | 0 | |
| Washroom Type 4 | 0 | |
| Washroom Type 5 | 0 | |
| Washroom Type 6 | 0 | |
| Washroom Type 7 | 3 | Ground |
| Washroom Type 8 | 0 | |
| Washroom Type 9 | 0 | |
| Washroom Type 10 | 0 | |
| Washroom Type 11 | 0 | |
| Washroom Type 12 | 3 | Ground |
| Washroom Type 13 | 0 | |
| Washroom Type 14 | 0 | |
| Washroom Type 15 | 0 | |
| Washroom Type 16 | 0 |
| Total Area: | 0.00 |
| Property Type: | Att/Row/Townhouse |
| Style: | Apartment |
| Exterior: | Brick |
| Garage Type: | None |
| (Parking/)Drive: | None |
| Drive Parking Spaces: | 0 |
| Park #1 | |
| Parking Type: | None |
| Park #2 | |
| Parking Type: | None |
| Pool: | None |
| Laundry Access: | None |
| Approximatly Square Footage: | < 700 |
| Property Features: | Public Trans |
| CAC Included: | N |
| Hydro Included: | Y |
| Water Included: | Y |
| Cabel TV Included: | N |
| Common Elements Included: | Y |
| Heat Included: | Y |
| Parking Included: | N |
| Condo Tax Included: | N |
| Building Insurance Included: | N |
| Fireplace/Stove: | N |
| Heat Source: | Gas |
| Heat Type: | Forced Air |
| Central Air Conditioning: | Central Air |
| Central Vac: | N |
| Laundry Level: | Syste |
| Ensuite Laundry: | F |
| Sewers: | Sewer |
| Water: | Water Sys |
| Water Supply Types: | Water System |
| Utilities-Cable: | N |
| Utilities-Hydro: | Y |
| Although the information displayed is believed to be accurate, no warranties or representations are made of any kind. |
| RE/MAX PREMIER INC. |
|
|

Saleem Akhtar
Sales Representative
Dir:
647-965-2957
Bus:
416-496-9220
Fax:
416-496-2144
| Book Showing | Email a Friend |
Jump To:
At a Glance:
| Type: | Freehold - Att/Row/Townhouse |
| Area: | Toronto |
| Municipality: | Toronto W03 |
| Neighbourhood: | Weston-Pellam Park |
| Style: | Apartment |
| Beds: | 1 |
| Baths: | 1 |
| Fireplace: | N |
| Pool: | None |
Locatin Map:

