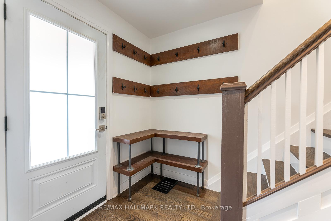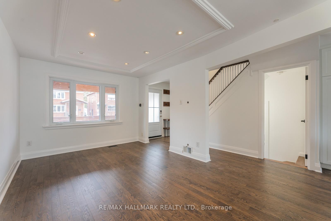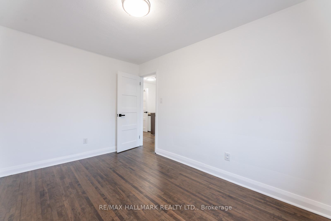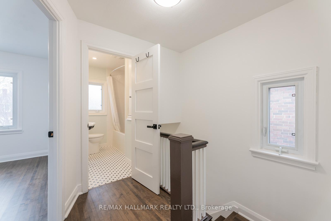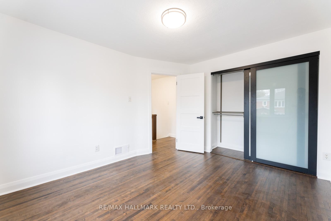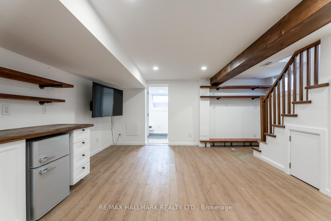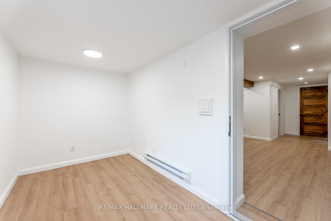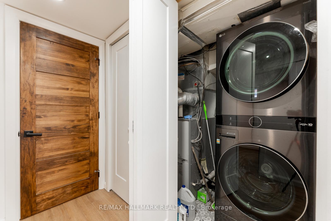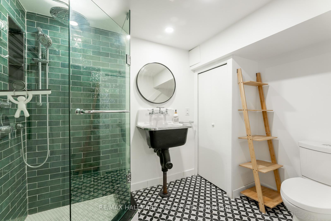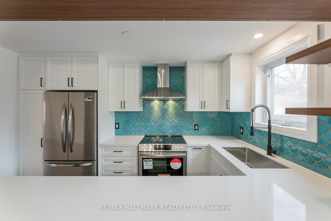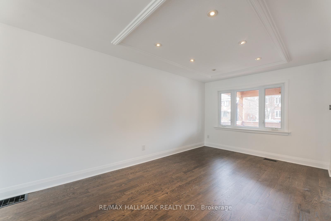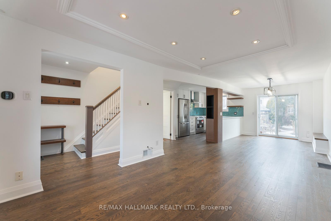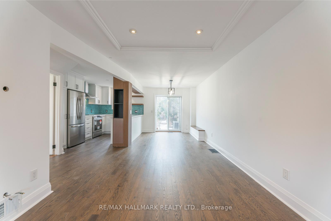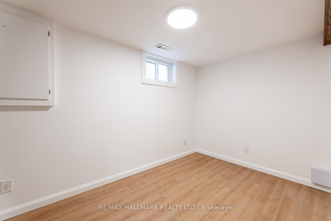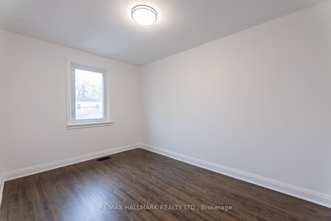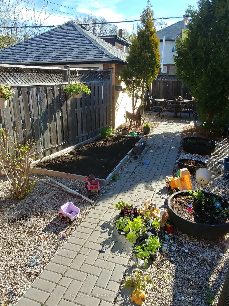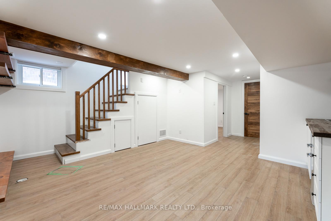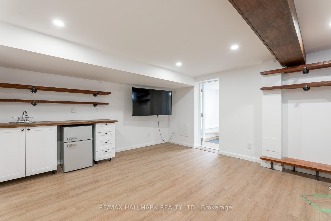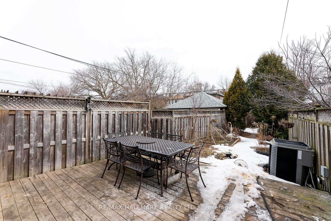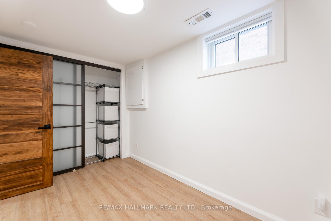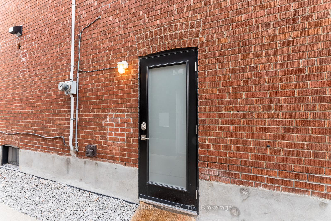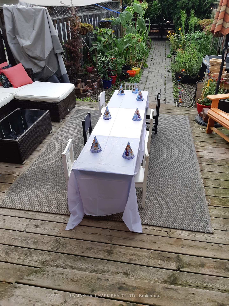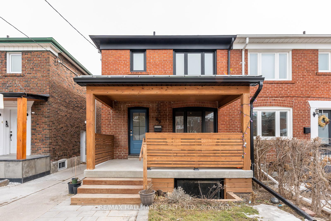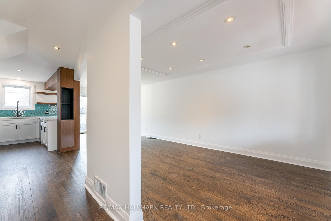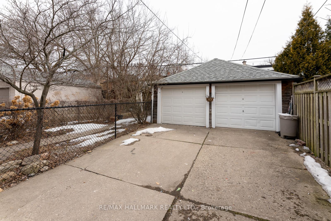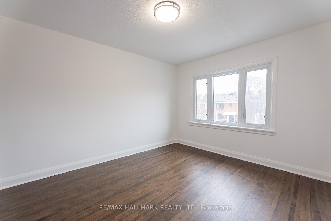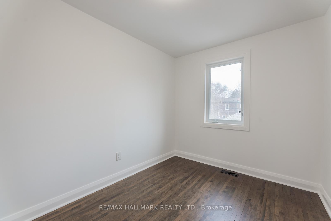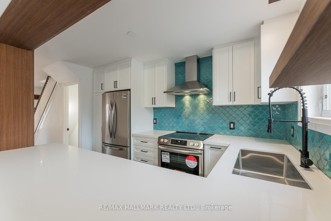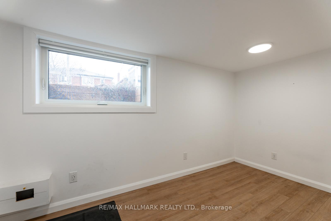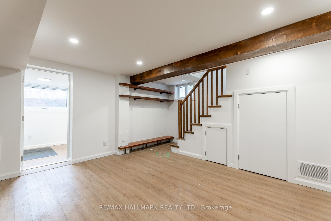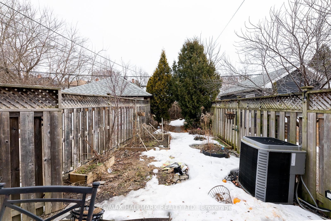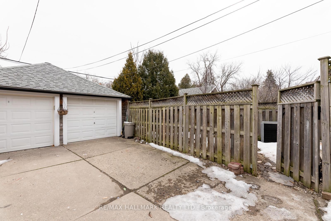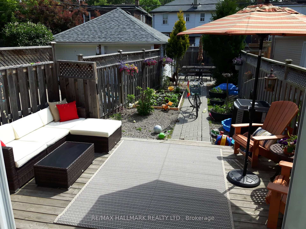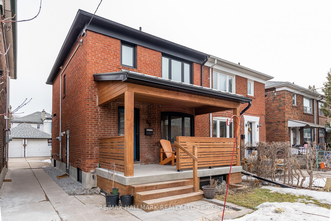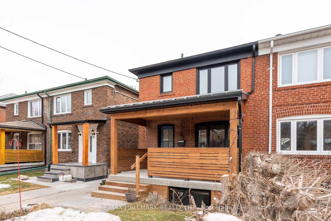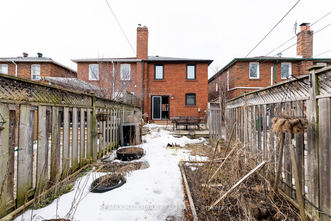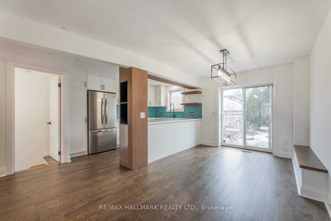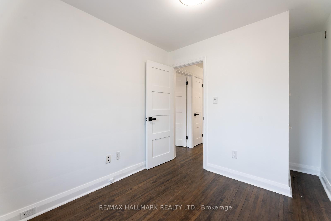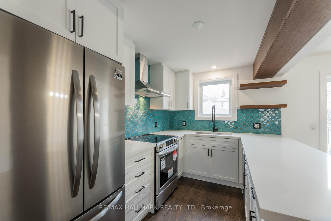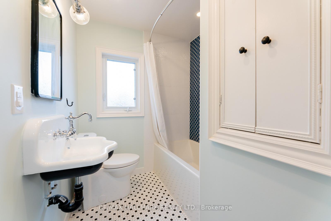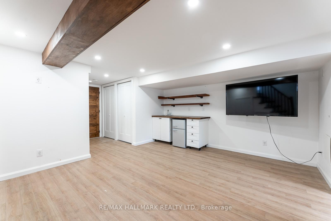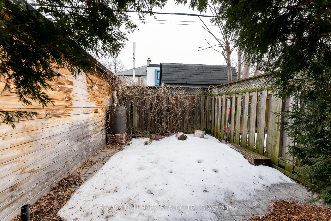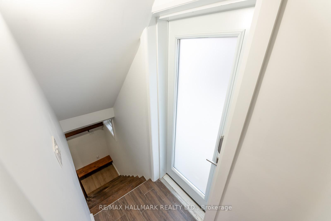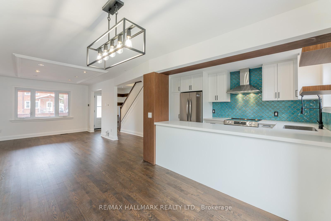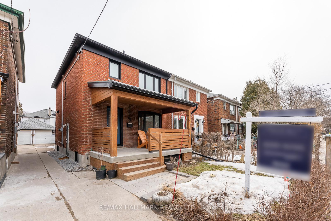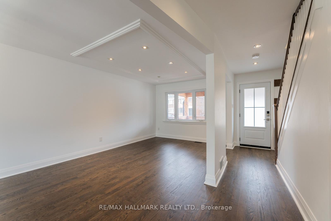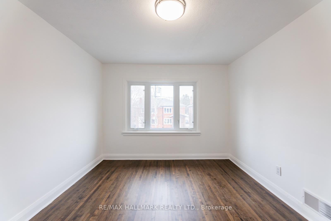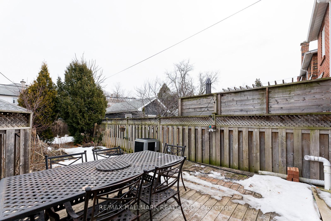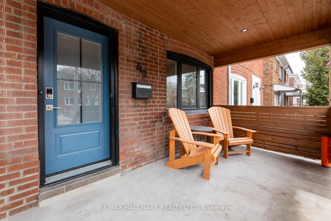$4,785
Available - For Rent
Listing ID: E12018191
49 Hertle Ave , Toronto, M4L 2T3, Ontario
| Welcome to your new home in Leslieville! Beautifully renovated throughout, this home offers 2 car parking (garage with electricity & mutual drive parking), 3+2 bedrooms, 2 full washrooms, a brand new kitchen featuring never before used stainless steel appliances, quartz counterops, plenty of storage and a desireable open plan layout - ideal for daily living and entertaining! Sound proofing on party wall on main and lower level provides a quieter than normal living space! 3 good sized bedrooms on the second floor, and double door closet in the principal bedroom. Fully updated 4 piece bathroom with deep soaker tub, convenient tiled niche as well as rain shower head and hand held faucet. The basement provides exceptional value featuring an additional family room with wet bar & bar fridge, a 2nd renovated 3 piece bathroom, and two additional bedrooms and/or work from home spaces, both with windows and lots of natural light! Fantastic outdoor space for extended living in the coming warmer months; fully fenced in backyard with large back deck, gas hook up for bbq, garden and whimsical back seating area. Sunsoaked west facing covered porch - the perfect place to start/end your day and interact with the neighbours. Conveniently located around the corner from TTC (Greenwood, Queen & Gerrard), Greenwood Park (dog park, playground, skating, outdoor swiming, etc), and all of the shops & restaurants Leslieville has to offer! |
| Price | $4,785 |
| Address: | 49 Hertle Ave , Toronto, M4L 2T3, Ontario |
| Directions/Cross Streets: | Greenwood & Dundas |
| Rooms: | 6 |
| Rooms +: | 3 |
| Bedrooms: | 3 |
| Bedrooms +: | 2 |
| Kitchens: | 1 |
| Family Room: | N |
| Basement: | Finished, Full |
| Furnished: | N |
| Level/Floor | Room | Length(ft) | Width(ft) | Descriptions | |
| Room 1 | Main | Foyer | 5.31 | 6.13 | Open Concept |
| Room 2 | Main | Living | 16.14 | 10.07 | Pot Lights, Hardwood Floor, Window |
| Room 3 | Main | Dining | 9.41 | 8.72 | Walk-Out, Open Concept |
| Room 4 | Main | Kitchen | 11.97 | 7.81 | Updated, Open Concept, Quartz Counter |
| Room 5 | 2nd | Prim Bdrm | 12.4 | 10.4 | Double Closet, Window, Hardwood Floor |
| Room 6 | 2nd | 2nd Br | 12.4 | 8.56 | Window, Hardwood Floor |
| Room 7 | 2nd | 3rd Br | 9.05 | 7.9 | Window, Closet, Hardwood Floor |
| Room 8 | 2nd | Bathroom | 6.99 | 6.07 | 4 Pc Bath, Updated, Soaker |
| Room 9 | Lower | 4th Br | 11.32 | 7.15 | Double Closet, Above Grade Window |
| Room 10 | Lower | 5th Br | 6.33 | 12.73 | Large Window |
| Room 11 | Lower | Family | 12.99 | 13.32 | Wet Bar, Above Grade Window |
| Room 12 | Lower | Bathroom | 5.81 | 8.72 | 3 Pc Bath, Updated, Pot Lights |
| Washroom Type | No. of Pieces | Level |
| Washroom Type 1 | 4 | 2nd |
| Washroom Type 2 | 3 | Lower |
| Property Type: | Semi-Detached |
| Style: | 2-Storey |
| Exterior: | Brick |
| Garage Type: | Detached |
| (Parking/)Drive: | Mutual |
| Drive Parking Spaces: | 1 |
| Pool: | None |
| Private Entrance: | Y |
| Fireplace/Stove: | N |
| Heat Source: | Gas |
| Heat Type: | Forced Air |
| Central Air Conditioning: | Central Air |
| Central Vac: | N |
| Laundry Level: | Lower |
| Elevator Lift: | N |
| Sewers: | Sewers |
| Water: | Municipal |
| Although the information displayed is believed to be accurate, no warranties or representations are made of any kind. |
| RE/MAX HALLMARK REALTY LTD. |
|
|

Saleem Akhtar
Sales Representative
Dir:
647-965-2957
Bus:
416-496-9220
Fax:
416-496-2144
| Book Showing | Email a Friend |
Jump To:
At a Glance:
| Type: | Freehold - Semi-Detached |
| Area: | Toronto |
| Municipality: | Toronto |
| Neighbourhood: | Greenwood-Coxwell |
| Style: | 2-Storey |
| Beds: | 3+2 |
| Baths: | 2 |
| Fireplace: | N |
| Pool: | None |
Locatin Map:


