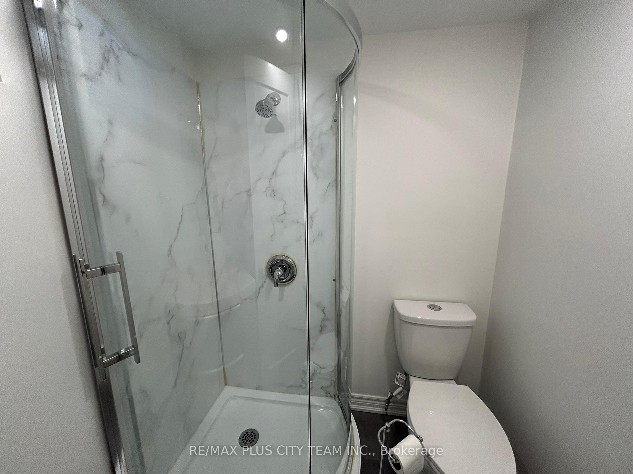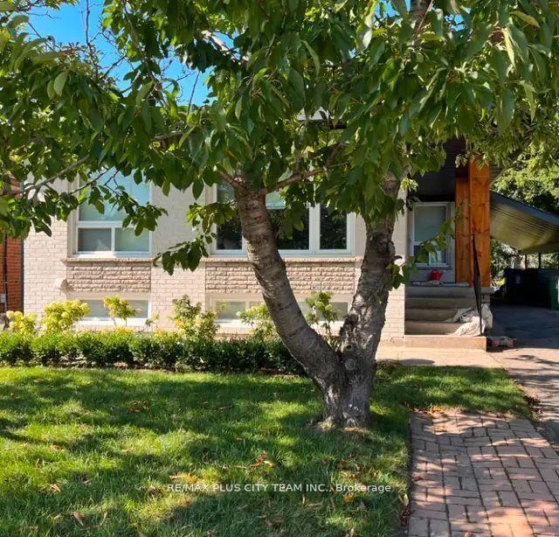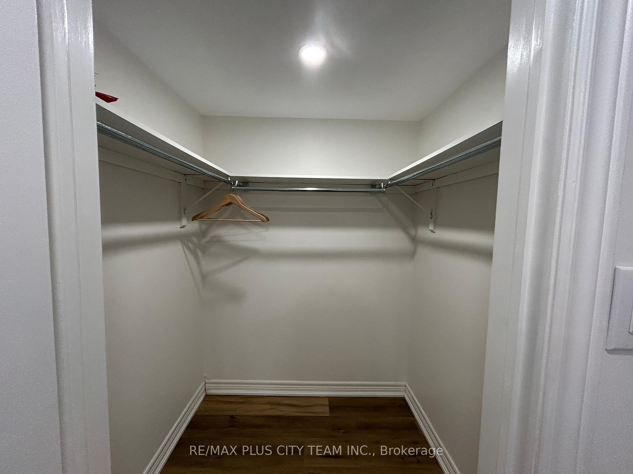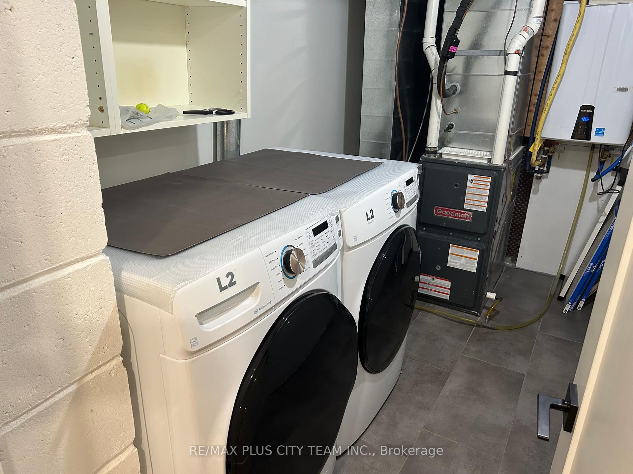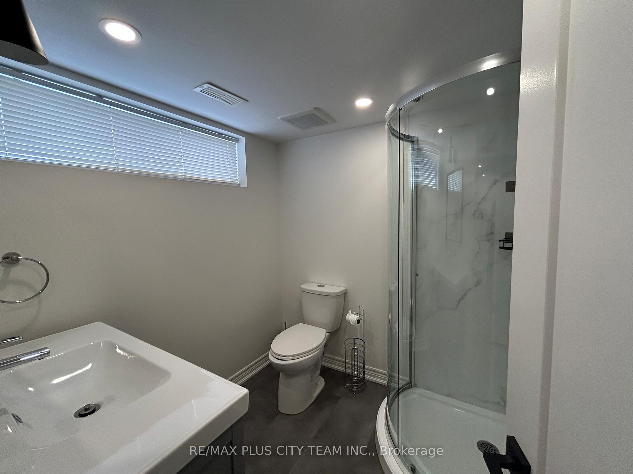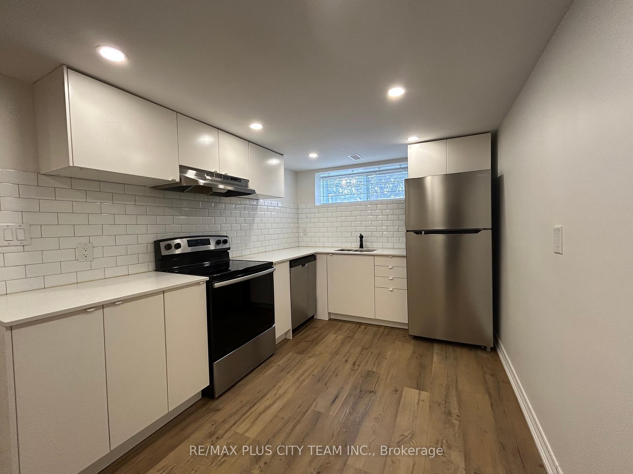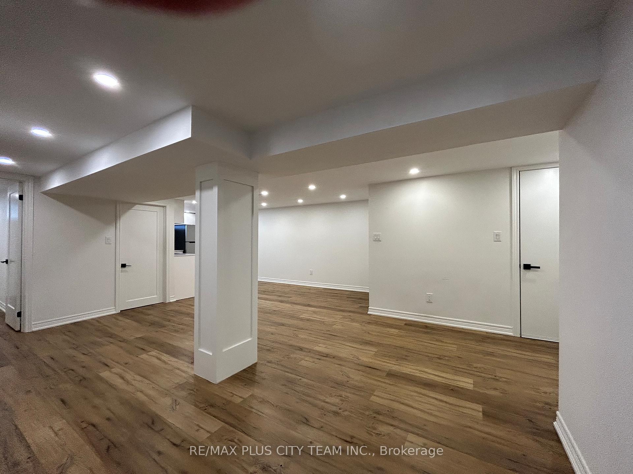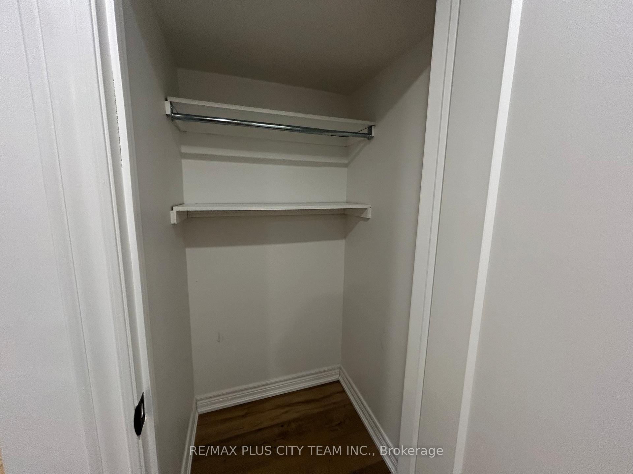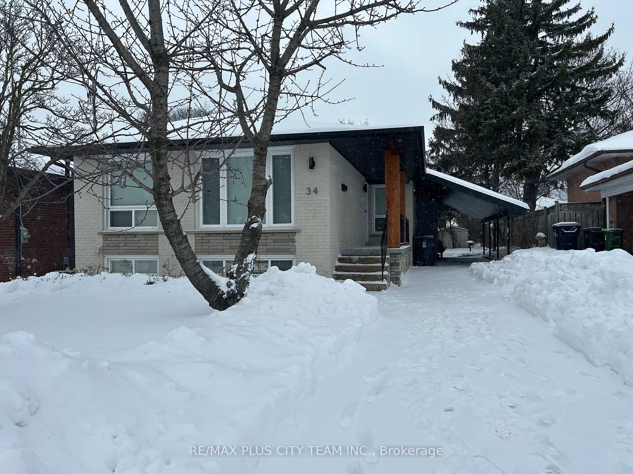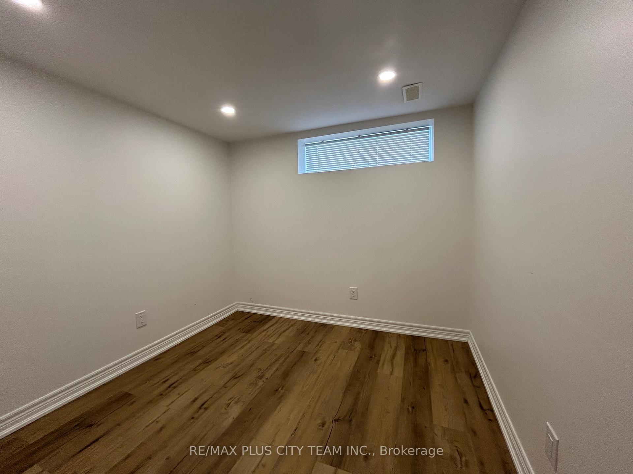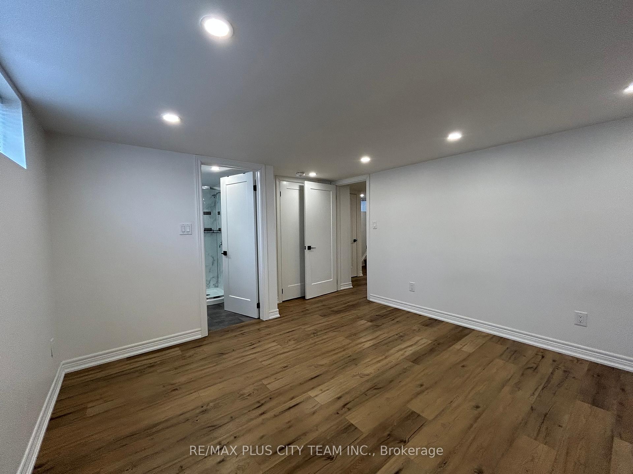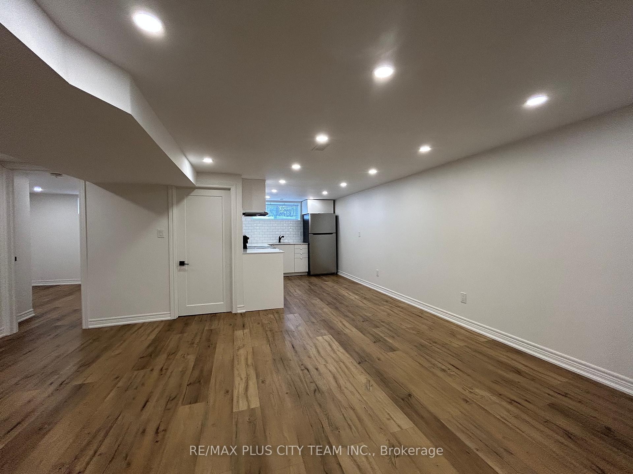$2,150
Available - For Rent
Listing ID: E12017300
34 Wishing Well Dr , Unit Bsmt, Toronto, M1T 1J1, Ontario
| Welcome to your newly renovated 2-bedroom, 2-bathroom suite, offering comfort, style, and convenience. The thoughtfully designed layout includes a spacious primary bedroom featuring a private ensuite and a walk-in closet for all your storage needs. The second bedroom and bathroom add flexibility, perfect for family, guests, or a home office. The stylish kitchen is equipped with modern finishes, including a dishwasher, providing both function and elegance. Enjoy the convenience of private in-suite laundry, central air conditioning, and ample storage throughout the home. Located in a prime area, this suite is just 5 minutes from grocery stores and 10 minutes from Fairview Mall and Sheppard subway station, making daily errands and commuting a breeze. With the DVP and Highway 401 right at your doorstep, youll have seamless access to all parts of the city. |
| Price | $2,150 |
| Address: | 34 Wishing Well Dr , Unit Bsmt, Toronto, M1T 1J1, Ontario |
| Apt/Unit: | Bsmt |
| Lot Size: | 45.00 x 112.50 (Feet) |
| Directions/Cross Streets: | Sheppard/Pharmacy |
| Rooms: | 5 |
| Bedrooms: | 2 |
| Bedrooms +: | |
| Kitchens: | 1 |
| Family Room: | N |
| Basement: | Apartment, Sep Entrance |
| Furnished: | N |
| Level/Floor | Room | Length(ft) | Width(ft) | Descriptions | |
| Room 1 | Bsmt | Living | Open Concept, Above Grade Window, Laminate | ||
| Room 2 | Bsmt | Dining | Combined W/Living, Laminate | ||
| Room 3 | Bsmt | Kitchen | Stainless Steel Appl, Above Grade Window, Open Concept | ||
| Room 4 | Bsmt | Prim Bdrm | Above Grade Window, Closet, Laminate | ||
| Room 5 | Flat | 2nd Br | Above Grade Window, Closet, Laminate |
| Washroom Type | No. of Pieces | Level |
| Washroom Type 1 | 3 | |
| Washroom Type 2 | 3 |
| Property Type: | Detached |
| Style: | Bungalow |
| Exterior: | Brick |
| Garage Type: | Carport |
| (Parking/)Drive: | Private |
| Drive Parking Spaces: | 1 |
| Pool: | None |
| Private Entrance: | Y |
| Parking Included: | Y |
| Fireplace/Stove: | N |
| Heat Source: | Gas |
| Heat Type: | Water |
| Central Air Conditioning: | Central Air |
| Central Vac: | N |
| Sewers: | Sewers |
| Water: | Municipal |
| Although the information displayed is believed to be accurate, no warranties or representations are made of any kind. |
| RE/MAX PLUS CITY TEAM INC. |
|
|

Saleem Akhtar
Sales Representative
Dir:
647-965-2957
Bus:
416-496-9220
Fax:
416-496-2144
| Book Showing | Email a Friend |
Jump To:
At a Glance:
| Type: | Freehold - Detached |
| Area: | Toronto |
| Municipality: | Toronto |
| Neighbourhood: | Tam O'Shanter-Sullivan |
| Style: | Bungalow |
| Lot Size: | 45.00 x 112.50(Feet) |
| Beds: | 2 |
| Baths: | 2 |
| Fireplace: | N |
| Pool: | None |
Locatin Map:

