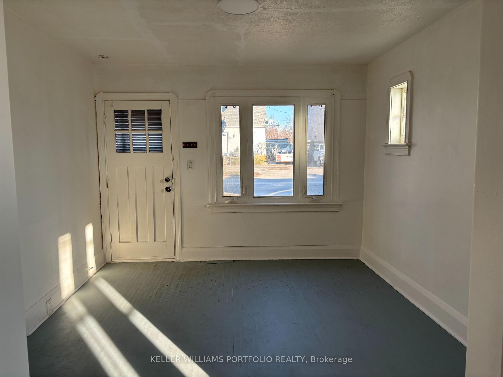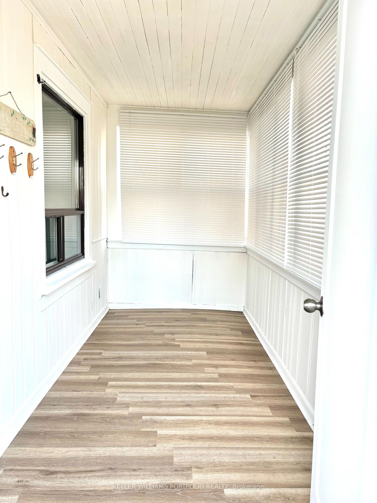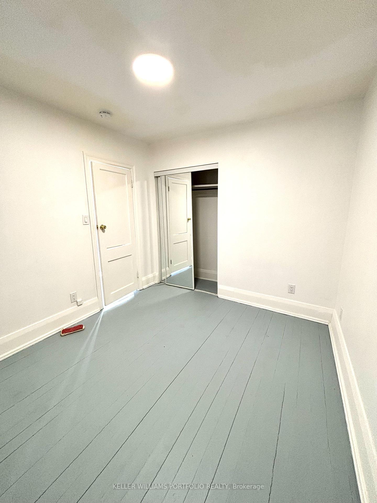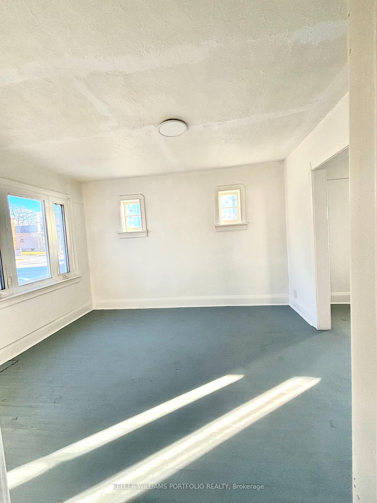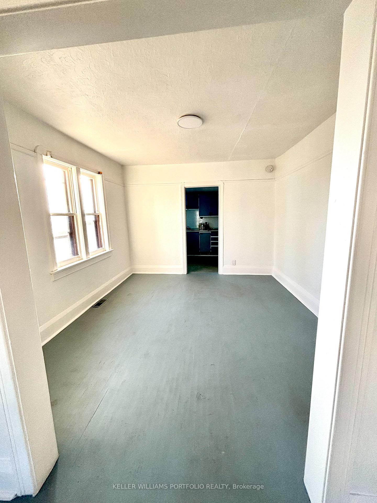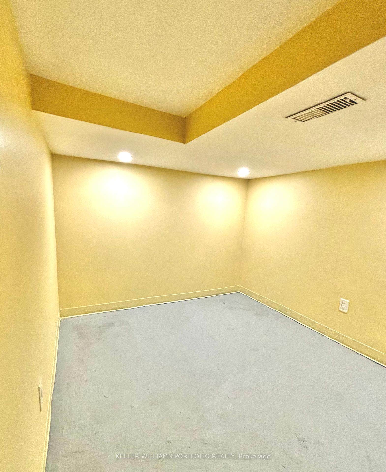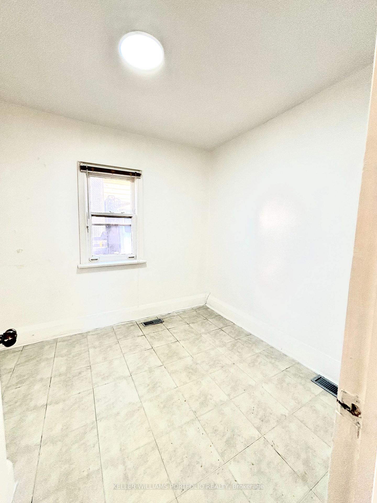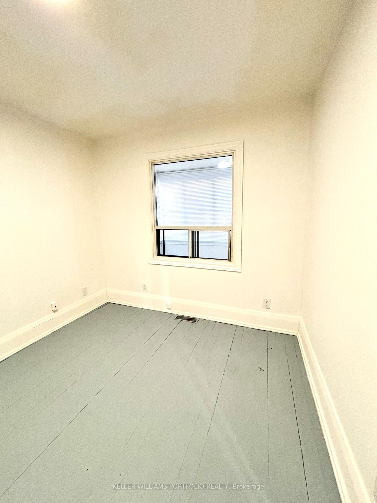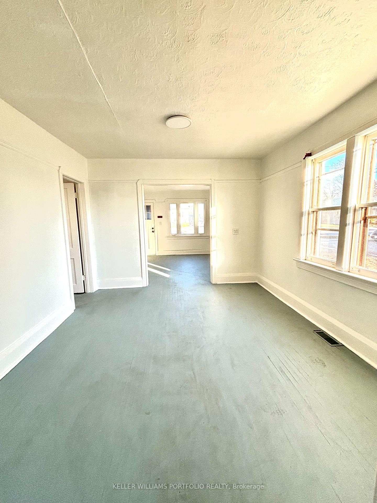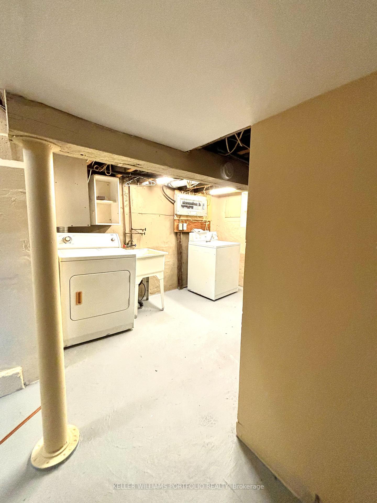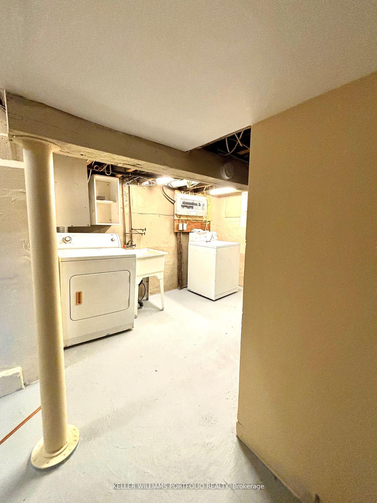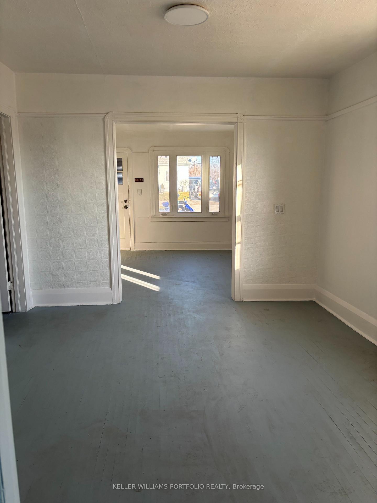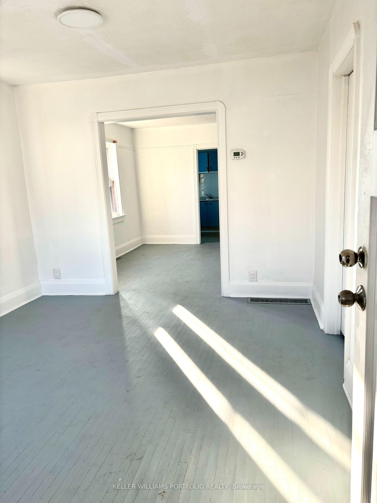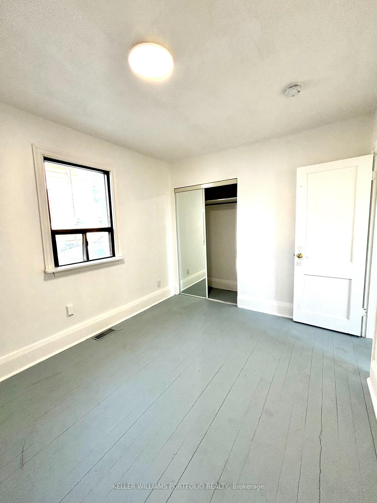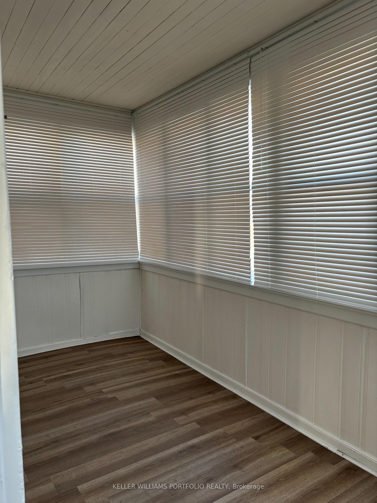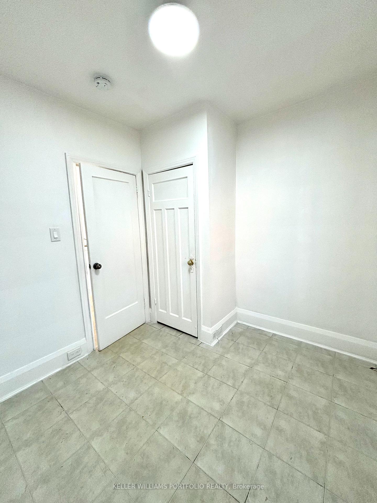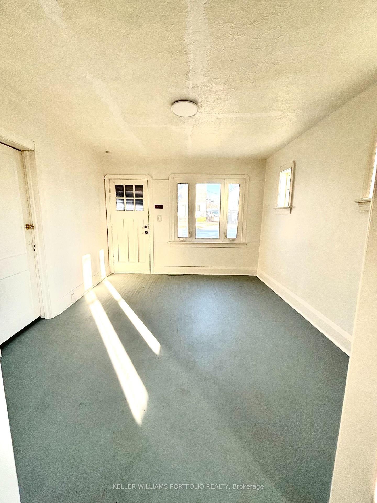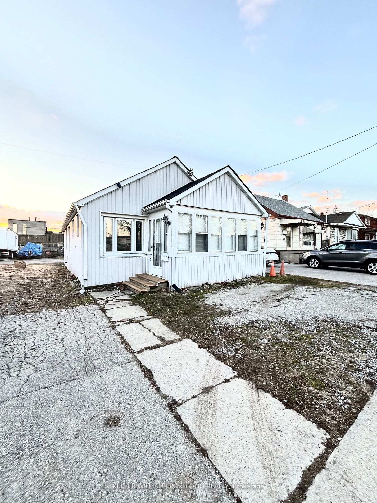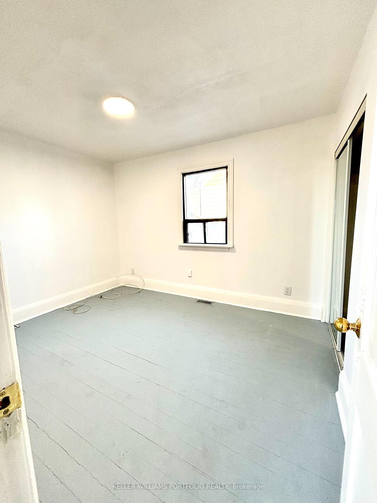$2,700
Available - For Rent
Listing ID: W12020338
180 Thirtieth Stre , Toronto, M8W 3C5, Toronto
| Charming detached bungalow for lease E10 zoning. Welcome to this fully detached bungalow in the heart of desirable Alderwood with 2 parking spots! This bright and inviting home offers a fantastic opportunity for those looking to combine comfortable living with business potential. Zoned for home-based businesses, it's perfect for entrepreneurs, freelancers, or professionals seeking a convenient live-work setup. Located on a transit route, commuting is effortless, allowing you to easily explore the City. Within walking distance, you'll find Humber College, parks, trails, the lake, grocery stores, a dollar store, a library, and more! Don't Miss this rare opportunity to lease a home that blends lifestyle and business in a prime location. Book your showing today! |
| Price | $2,700 |
| Taxes: | $0.00 |
| Occupancy: | Tenant |
| Address: | 180 Thirtieth Stre , Toronto, M8W 3C5, Toronto |
| Lot Size: | 50.00 x 134.66 (Feet) |
| Directions/Cross Streets: | Thirthieth St/Horner Avenue |
| Rooms: | 7 |
| Rooms +: | 2 |
| Bedrooms: | 3 |
| Bedrooms +: | 0 |
| Kitchens: | 1 |
| Family Room: | F |
| Basement: | Finished |
| Furnished: | Unfu |
| Level/Floor | Room | Length(ft) | Width(ft) | Descriptions | |
| Room 1 | Main | Mud Room | 13.28 | 5.51 | Large Window, Laminate |
| Room 2 | Main | Living Ro | 12 | 10.79 | Large Window, Overlooks Dining, Picture Window |
| Room 3 | Main | Dining Ro | 11.51 | 10.5 | Overlooks Living, Large Window |
| Room 4 | Main | Kitchen | 11.51 | 9.51 | Large Window |
| Room 5 | Main | Bedroom | 10.4 | 8.99 | Large Window, Mirrored Closet |
| Room 6 | Main | Bedroom 2 | 11.58 | 8.76 | Window, Closet |
| Room 7 | Main | Bedroom 3 | 9.18 | 8 | Window, Closet |
| Room 8 | Main | Bathroom | 8.69 | 6.99 | 4 Pc Bath, Window |
| Room 9 | Basement | Other | 7.87 | 6.99 | |
| Room 10 | Basement | Laundry | 10.5 | 7.22 | |
| Room 11 | Basement | Bathroom | 7.77 | 6.23 |
| Washroom Type | No. of Pieces | Level |
| Washroom Type 1 | 4 | Main |
| Washroom Type 2 | 3 | Bsmt |
| Washroom Type 3 | 4 | Main |
| Washroom Type 4 | 3 | Basement |
| Washroom Type 5 | 0 | |
| Washroom Type 6 | 0 | |
| Washroom Type 7 | 0 |
| Total Area: | 0.00 |
| Property Type: | Detached |
| Style: | Bungalow |
| Exterior: | Aluminum Siding |
| Garage Type: | None |
| (Parking/)Drive: | Available |
| Drive Parking Spaces: | 2 |
| Park #1 | |
| Parking Type: | Available |
| Park #2 | |
| Parking Type: | Available |
| Pool: | None |
| Laundry Access: | In Basement |
| CAC Included: | N |
| Water Included: | N |
| Cabel TV Included: | N |
| Common Elements Included: | N |
| Heat Included: | N |
| Parking Included: | Y |
| Condo Tax Included: | N |
| Building Insurance Included: | N |
| Fireplace/Stove: | N |
| Heat Source: | Gas |
| Heat Type: | Forced Air |
| Central Air Conditioning: | Central Air |
| Central Vac: | N |
| Laundry Level: | Syste |
| Ensuite Laundry: | F |
| Sewers: | Sewer |
| Utilities-Cable: | N |
| Utilities-Hydro: | N |
| Although the information displayed is believed to be accurate, no warranties or representations are made of any kind. |
| KELLER WILLIAMS PORTFOLIO REALTY |
|
|

Saleem Akhtar
Sales Representative
Dir:
647-965-2957
Bus:
416-496-9220
Fax:
416-496-2144
| Book Showing | Email a Friend |
Jump To:
At a Glance:
| Type: | Freehold - Detached |
| Area: | Toronto |
| Municipality: | Toronto W06 |
| Neighbourhood: | Alderwood |
| Style: | Bungalow |
| Lot Size: | 50.00 x 134.66(Feet) |
| Beds: | 3 |
| Baths: | 2 |
| Fireplace: | N |
| Pool: | None |
Locatin Map:

