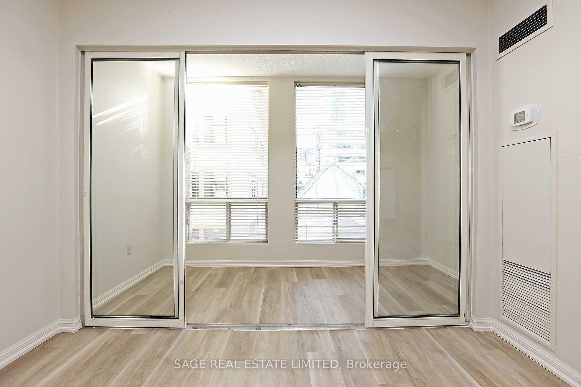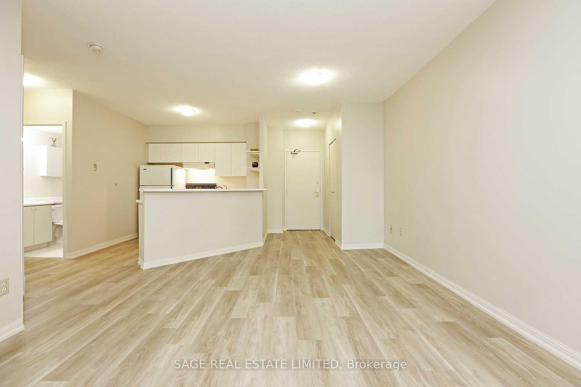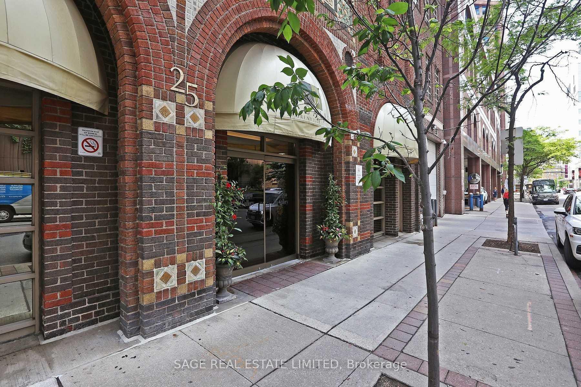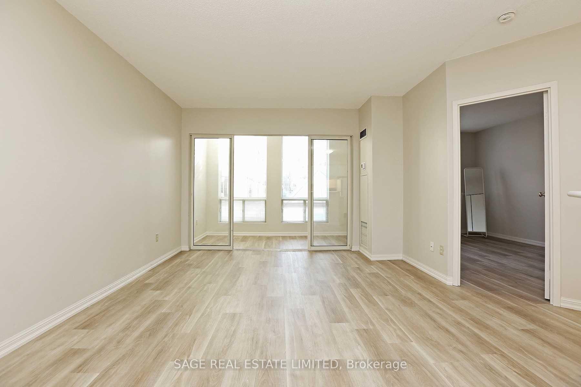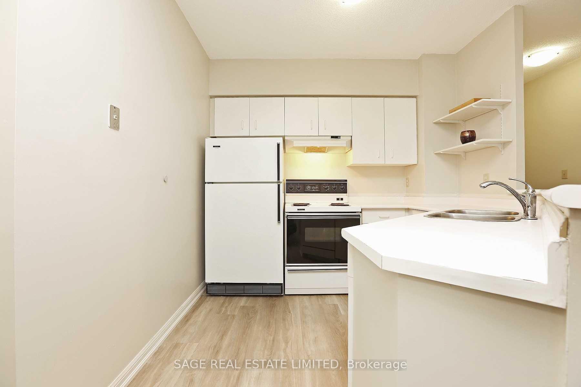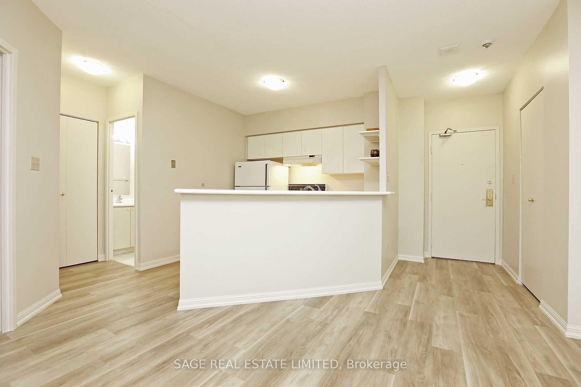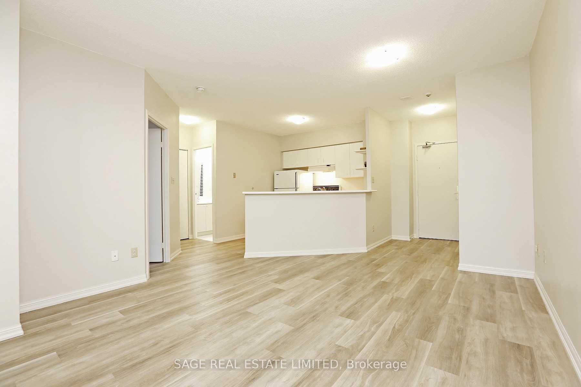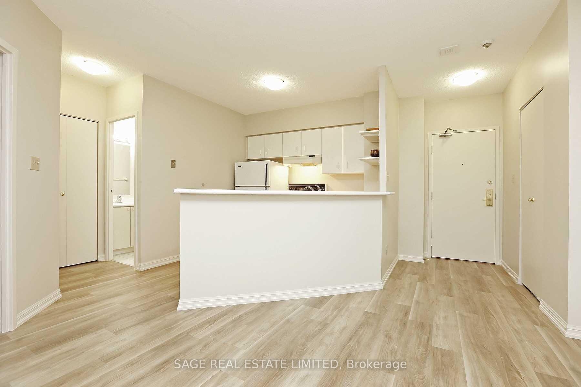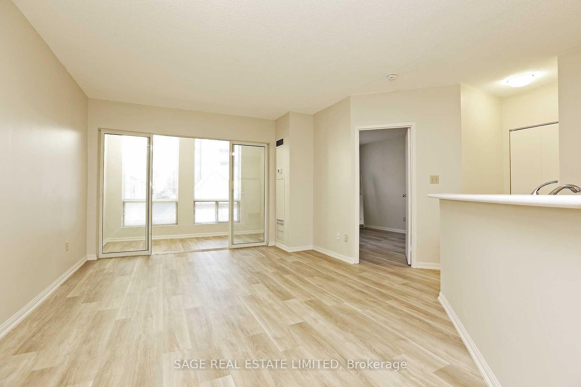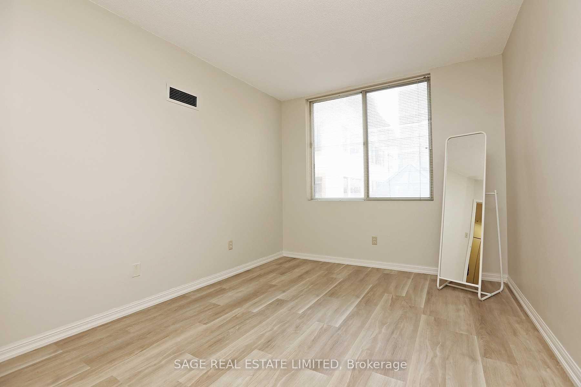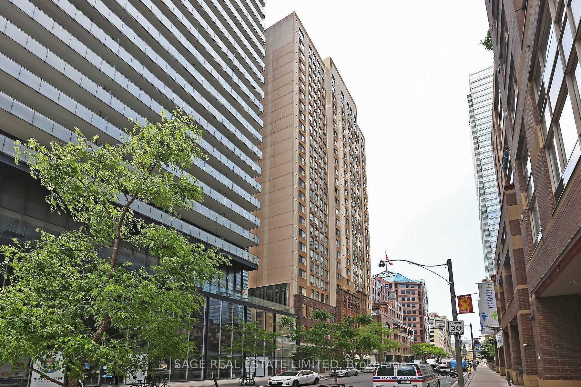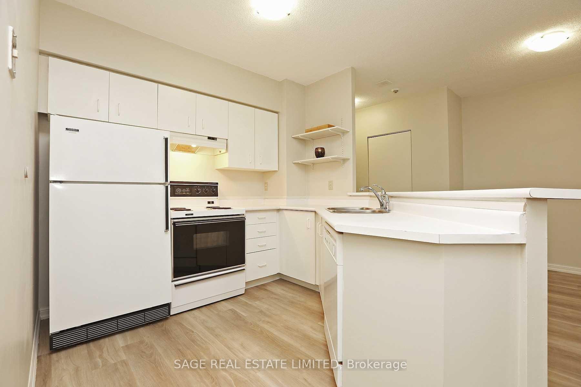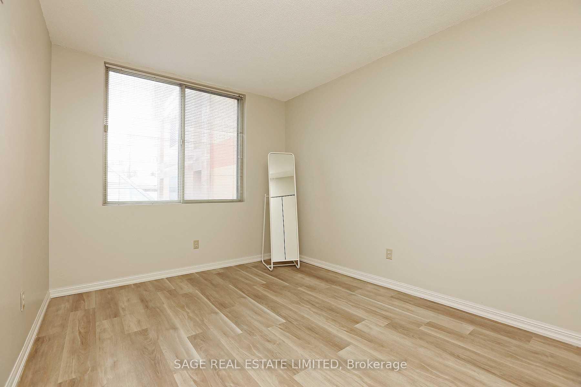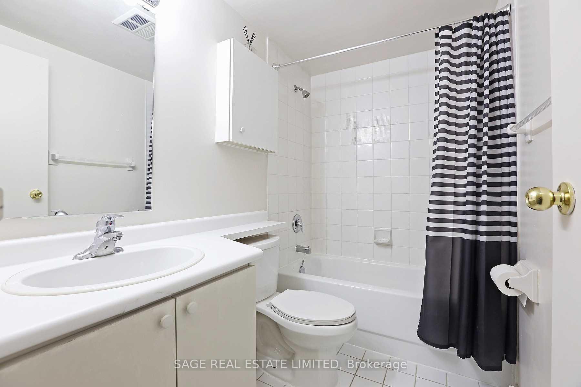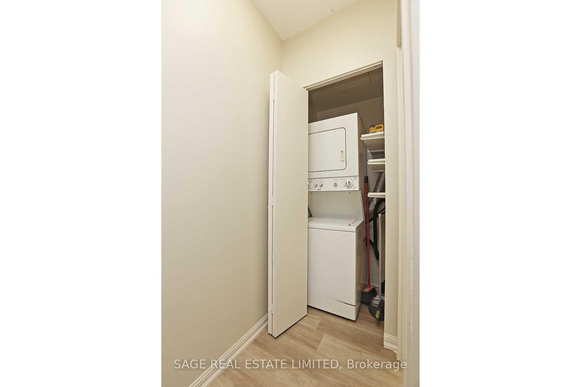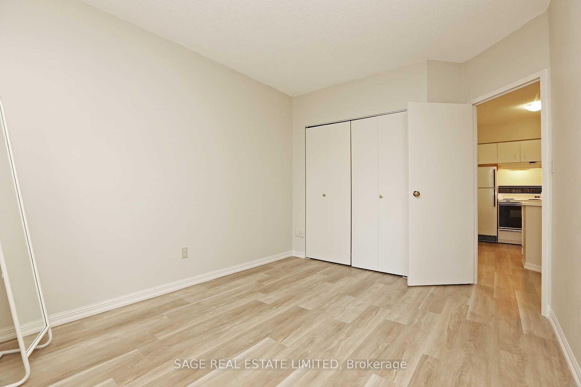$2,750
Available - For Rent
Listing ID: C12015874
25 Grenville St , Unit 302, Toronto, M4Y 2X5, Ontario
| Welcome to the Gallery: The Ideal Home In the Heart of Downtown! Enjoy this immaculately maintained, and updated 1 bedroom + den suite offered with all utilities (water/heat/hydro), parking, and locker included. Large south facing windows let the light pour in! Den is perfect for an office, or can be converted to a 2nd bedroom ideal for professionals and young families. Walking Distance To Subway, Streetcar, Shops, Restaurants, Eaton Center, UofT. |
| Price | $2,750 |
| Address: | 25 Grenville St , Unit 302, Toronto, M4Y 2X5, Ontario |
| Province/State: | Ontario |
| Condo Corporation No | mtcc |
| Level | 3 |
| Unit No | 02 |
| Locker No | c57 |
| Directions/Cross Streets: | Bay / College |
| Rooms: | 5 |
| Rooms +: | 1 |
| Bedrooms: | 1 |
| Bedrooms +: | 1 |
| Kitchens: | 1 |
| Family Room: | N |
| Basement: | None |
| Furnished: | N |
| Level/Floor | Room | Length(ft) | Width(ft) | Descriptions | |
| Room 1 | Main | Living | 12 | 14.79 | Updated, Large Window, Laminate |
| Room 2 | Main | Dining | 12 | 14.79 | Open Concept, Combined W/Kitchen, Tile Floor |
| Room 3 | Main | Kitchen | 9.18 | 9.02 | Tile Floor, Breakfast Bar, Open Concept |
| Room 4 | Main | Prim Bdrm | 12.3 | 9.71 | Large Window, Double Closet, Laminate |
| Room 5 | Main | Den | 12 | 5.08 | Separate Rm, Large Window, Laminate |
| Washroom Type | No. of Pieces | Level |
| Washroom Type 1 | 4 | Flat |
| Property Type: | Condo Apt |
| Style: | Apartment |
| Exterior: | Brick |
| Garage Type: | Underground |
| Garage(/Parking)Space: | 1.00 |
| Drive Parking Spaces: | 1 |
| Park #1 | |
| Parking Type: | Owned |
| Exposure: | S |
| Balcony: | None |
| Locker: | Owned |
| Pet Permited: | Restrict |
| Approximatly Square Footage: | 700-799 |
| Building Amenities: | Concierge, Games Room, Gym, Indoor Pool, Rooftop Deck/Garden, Visitor Parking |
| Property Features: | Clear View, Hospital, Library, Place Of Worship, Public Transit, School |
| CAC Included: | Y |
| Hydro Included: | Y |
| Water Included: | Y |
| Common Elements Included: | Y |
| Heat Included: | Y |
| Parking Included: | Y |
| Building Insurance Included: | Y |
| Fireplace/Stove: | N |
| Heat Source: | Gas |
| Heat Type: | Forced Air |
| Central Air Conditioning: | Central Air |
| Central Vac: | N |
| Laundry Level: | Main |
| Ensuite Laundry: | Y |
| Although the information displayed is believed to be accurate, no warranties or representations are made of any kind. |
| SAGE REAL ESTATE LIMITED |
|
|

Saleem Akhtar
Sales Representative
Dir:
647-965-2957
Bus:
416-496-9220
Fax:
416-496-2144
| Book Showing | Email a Friend |
Jump To:
At a Glance:
| Type: | Condo - Condo Apt |
| Area: | Toronto |
| Municipality: | Toronto |
| Neighbourhood: | Bay Street Corridor |
| Style: | Apartment |
| Beds: | 1+1 |
| Baths: | 1 |
| Garage: | 1 |
| Fireplace: | N |
Locatin Map:

