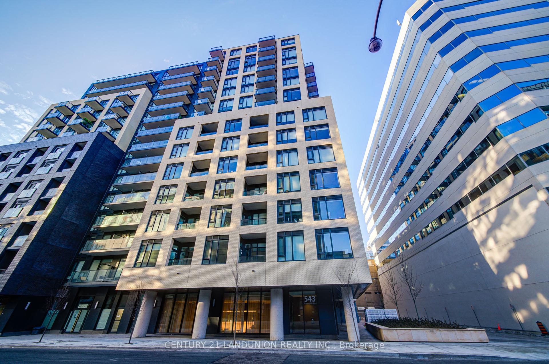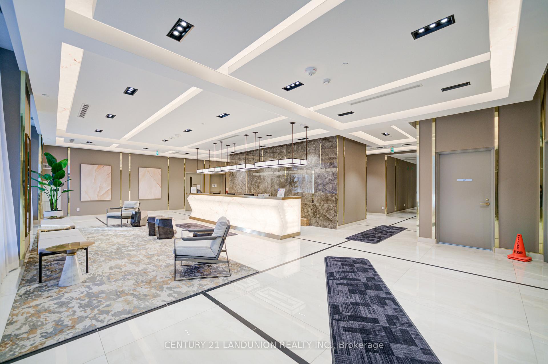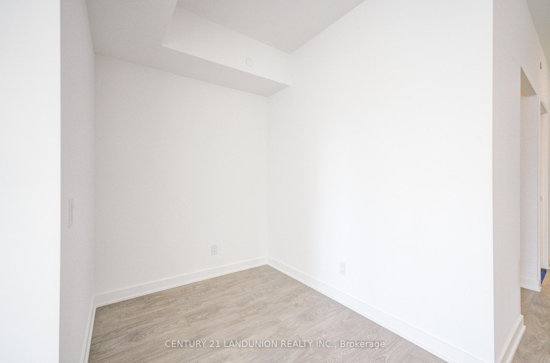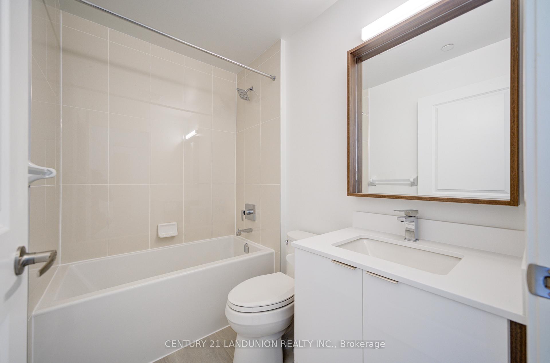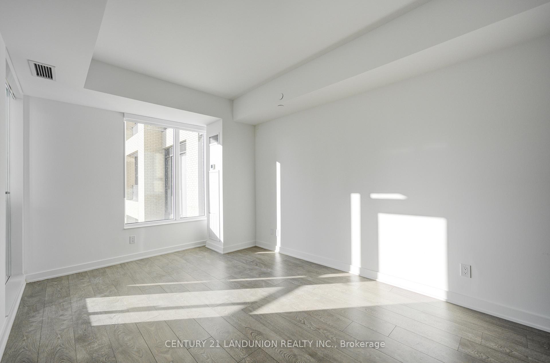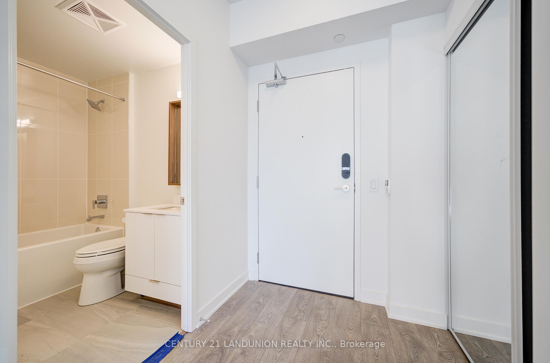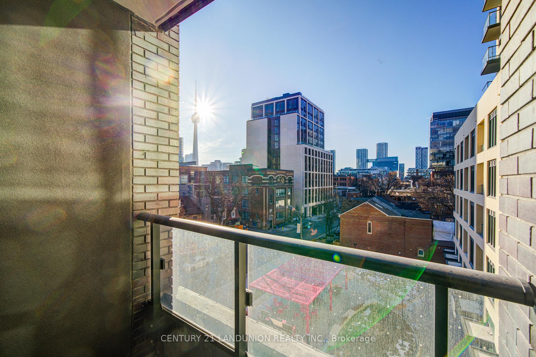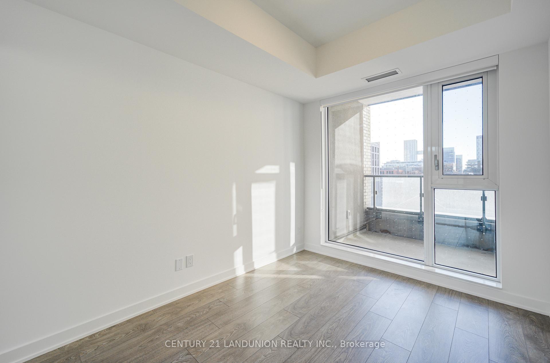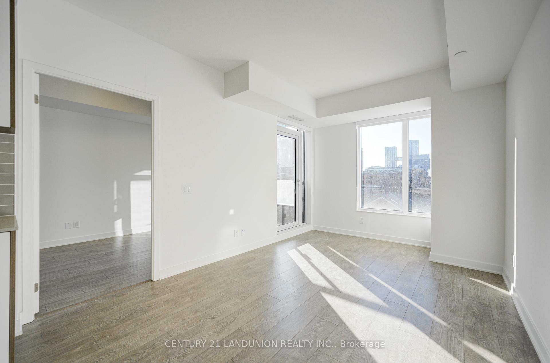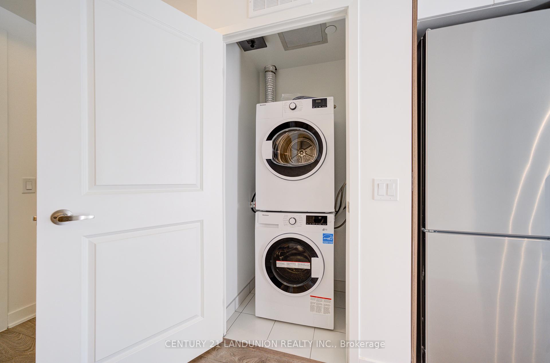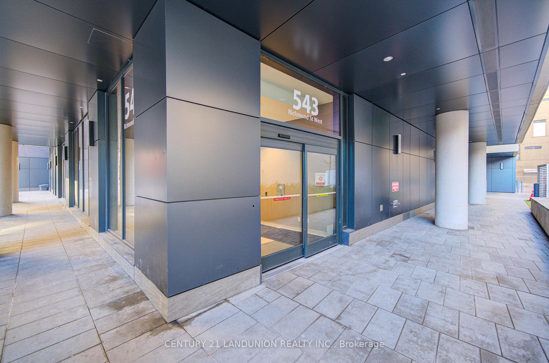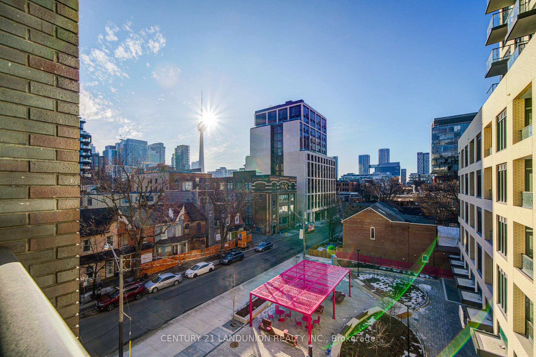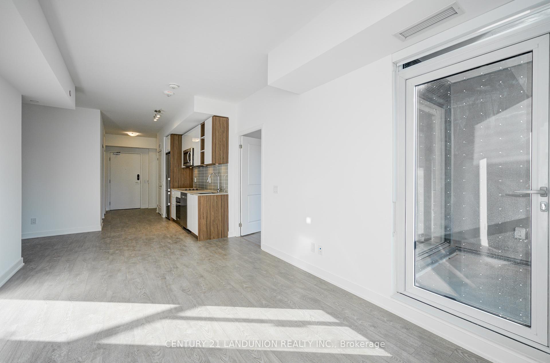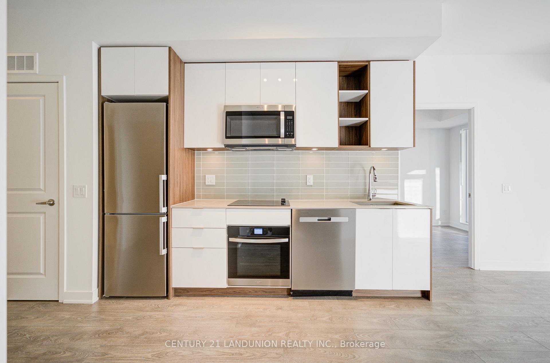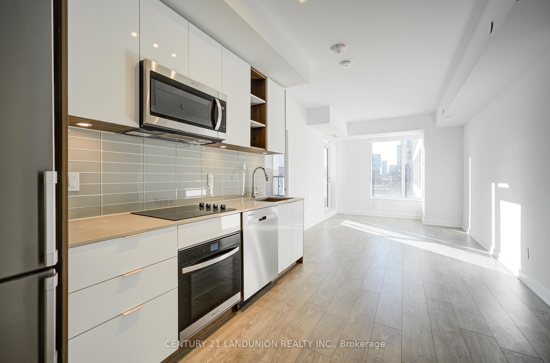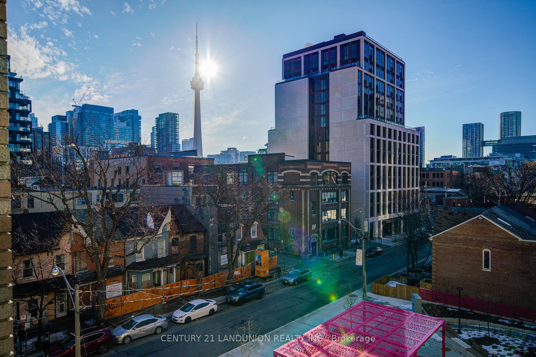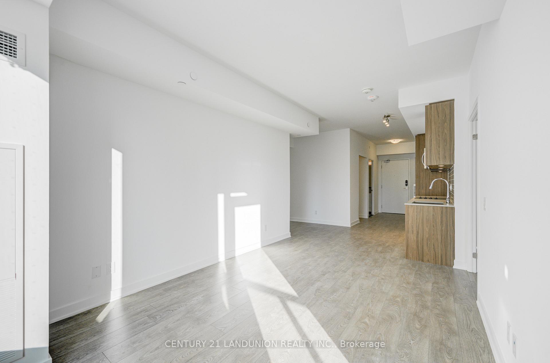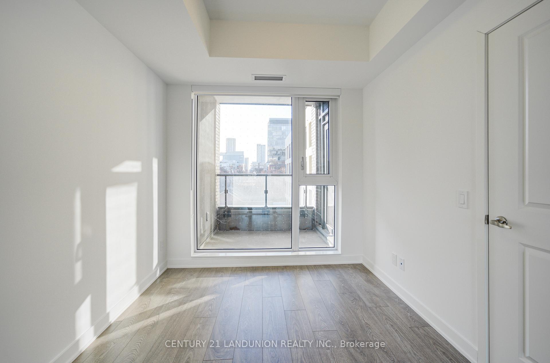$2,400
Available - For Rent
Listing ID: C12015963
543 Richmond St West , Unit 414, Toronto, M5V 1Y6, Ontario
| Experience modern urban living in this stylish 1+Den condo at 543 Richmond St. W., located in the heart of Toronto's vibrant fashion district. This unit offers 9' ceiling, 650sqft, laminate floors throughout, a versatile den perfect for a home office. Modern kitchen is equipped with stone countertops, a glass backsplash, and stainless steel appliances, including a cooktop and a separate oven. Unit faces the parkette with a CN tower view! Building Amenities Include: 24hr Concierge, Fitness Centre, Party Rm, Games Rm, Outdoor Pool, Rooftop Lounge W/ Panoramic Views Of The City +More! Prime location just steps from top dining, shopping, and entertainment options, Loblaws and steps away from TTC and streetcars. |
| Price | $2,400 |
| Address: | 543 Richmond St West , Unit 414, Toronto, M5V 1Y6, Ontario |
| Province/State: | Ontario |
| Condo Corporation No | TSCC |
| Level | 4 |
| Unit No | 14 |
| Directions/Cross Streets: | Richmond / Portland |
| Rooms: | 4 |
| Rooms +: | 1 |
| Bedrooms: | 1 |
| Bedrooms +: | 1 |
| Kitchens: | 1 |
| Family Room: | N |
| Basement: | None |
| Furnished: | N |
| Level/Floor | Room | Length(ft) | Width(ft) | Descriptions | |
| Room 1 | Flat | Living | 15.58 | 10.14 | Hardwood Floor |
| Room 2 | Flat | Dining | 12.46 | 14.76 | Hardwood Floor |
| Room 3 | Flat | Kitchen | 12.46 | 14.76 | Hardwood Floor |
| Room 4 | Flat | Prim Bdrm | 11.15 | 8.53 | Hardwood Floor |
| Room 5 | Flat | Den | 6.23 | 7.38 | Hardwood Floor |
| Washroom Type | No. of Pieces | Level |
| Washroom Type 1 | 4 | Flat |
| Approximatly Age: | New |
| Property Type: | Condo Apt |
| Style: | Apartment |
| Exterior: | Brick |
| Garage Type: | Underground |
| Garage(/Parking)Space: | 0.00 |
| Drive Parking Spaces: | 0 |
| Park #1 | |
| Parking Type: | None |
| Exposure: | S |
| Balcony: | Open |
| Locker: | None |
| Pet Permited: | Restrict |
| Approximatly Age: | New |
| Approximatly Square Footage: | 500-599 |
| Building Amenities: | Concierge, Gym, Outdoor Pool, Party/Meeting Room, Rooftop Deck/Garden |
| Property Features: | Hospital, Library, Park, Place Of Worship, Public Transit, School |
| CAC Included: | Y |
| Water Included: | Y |
| Common Elements Included: | Y |
| Heat Included: | Y |
| Building Insurance Included: | Y |
| Fireplace/Stove: | N |
| Heat Source: | Gas |
| Heat Type: | Forced Air |
| Central Air Conditioning: | Central Air |
| Central Vac: | N |
| Ensuite Laundry: | Y |
| Although the information displayed is believed to be accurate, no warranties or representations are made of any kind. |
| CENTURY 21 LANDUNION REALTY INC. |
|
|

Saleem Akhtar
Sales Representative
Dir:
647-965-2957
Bus:
416-496-9220
Fax:
416-496-2144
| Book Showing | Email a Friend |
Jump To:
At a Glance:
| Type: | Condo - Condo Apt |
| Area: | Toronto |
| Municipality: | Toronto |
| Neighbourhood: | Waterfront Communities C1 |
| Style: | Apartment |
| Approximate Age: | New |
| Beds: | 1+1 |
| Baths: | 1 |
| Fireplace: | N |
Locatin Map:

