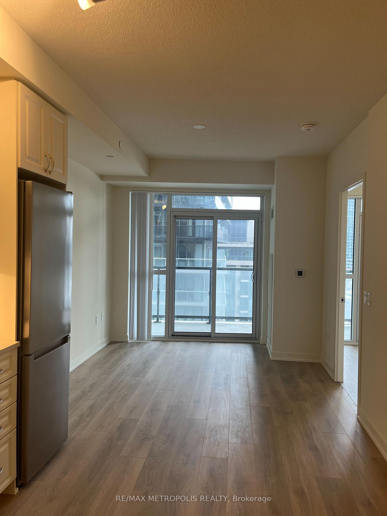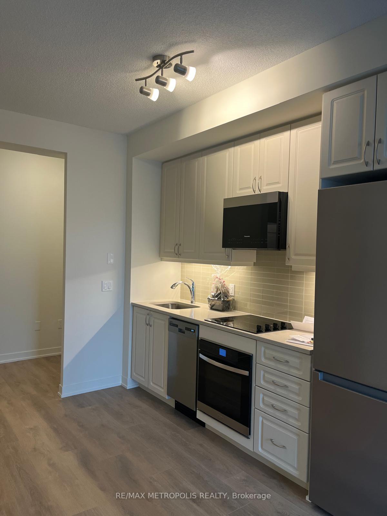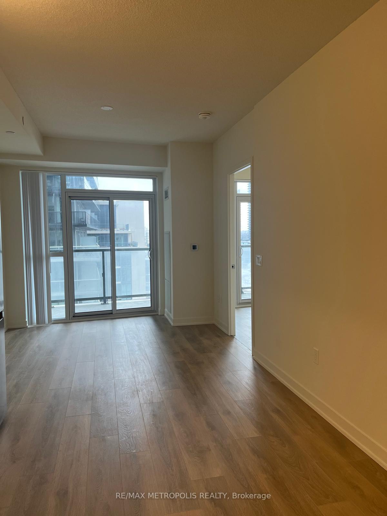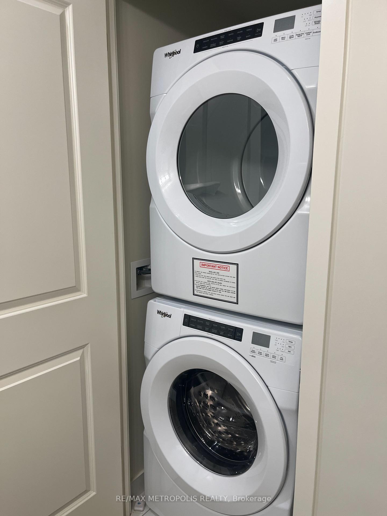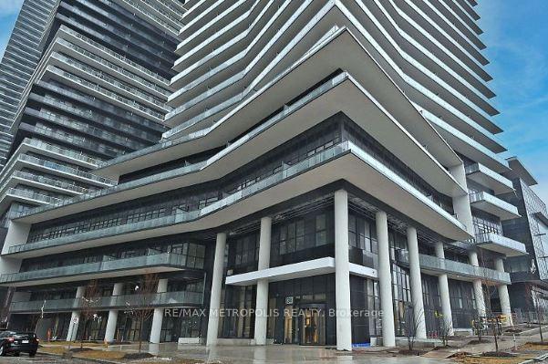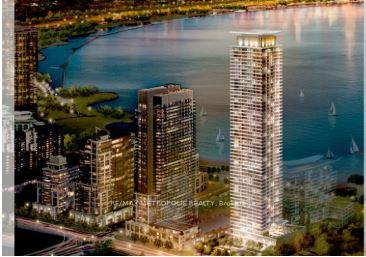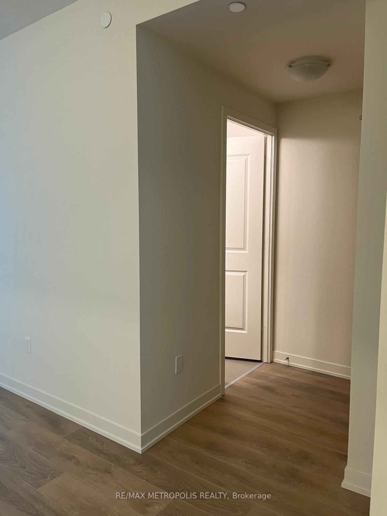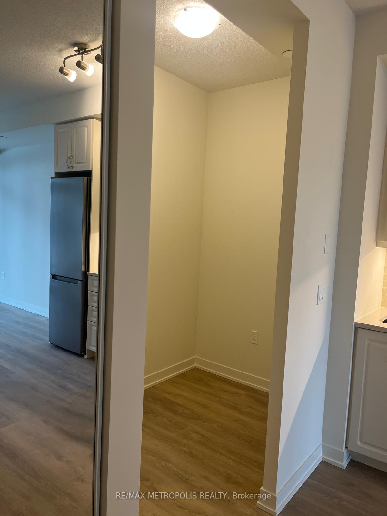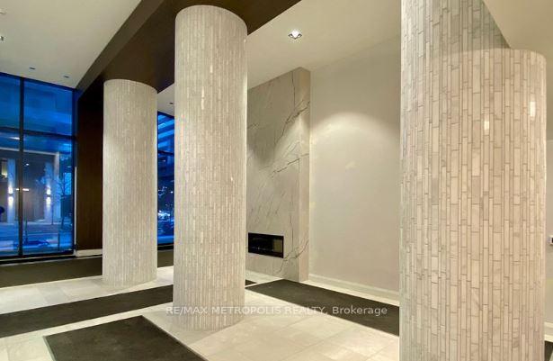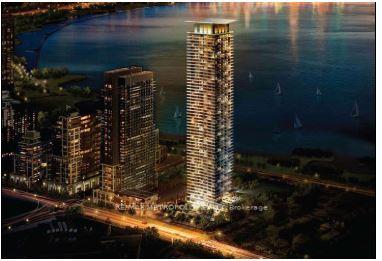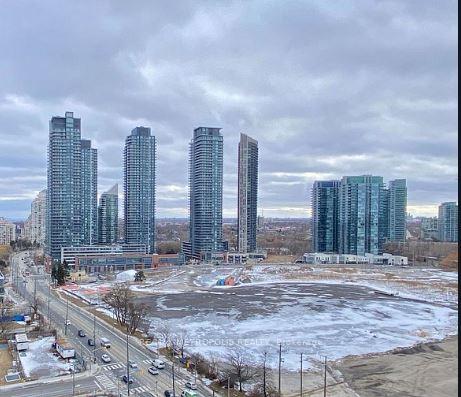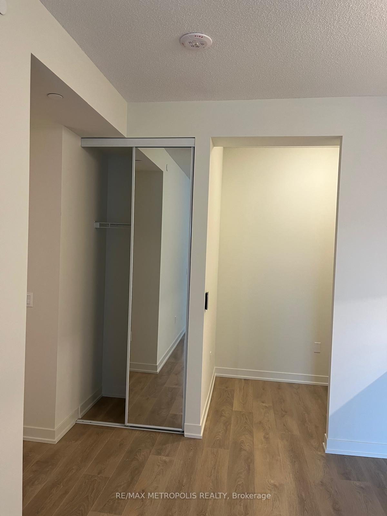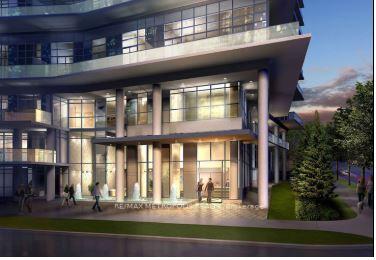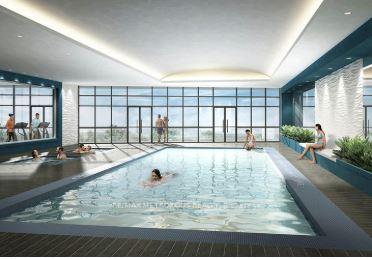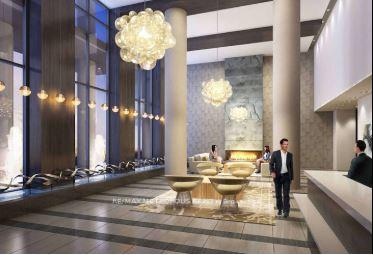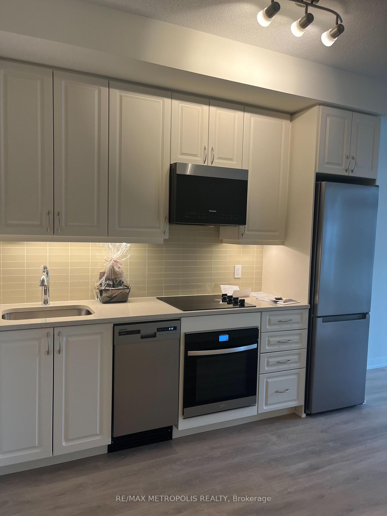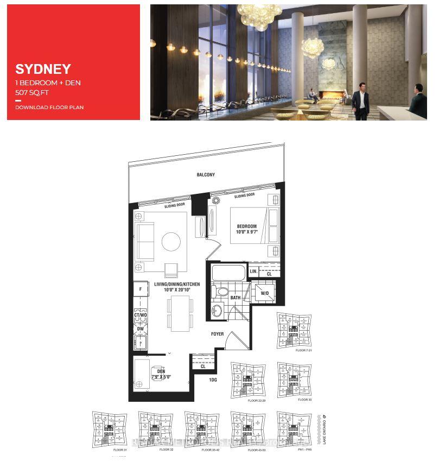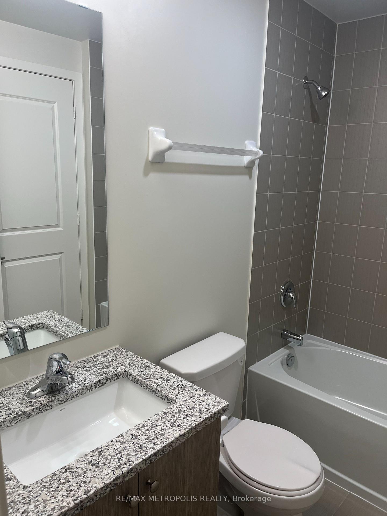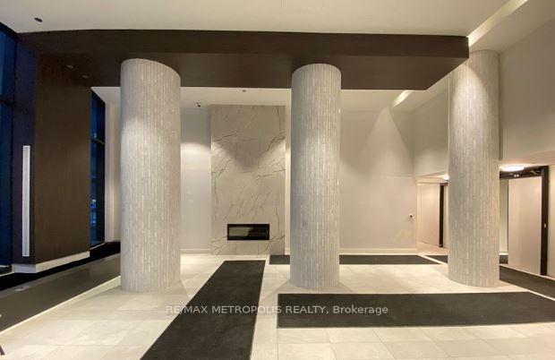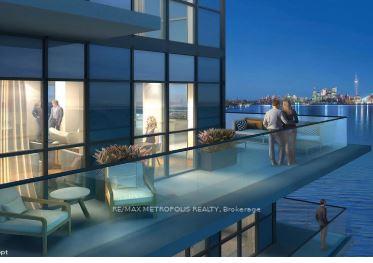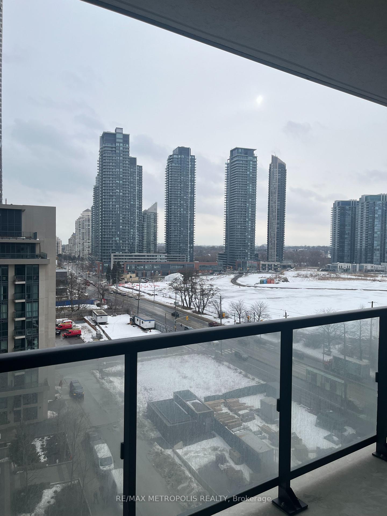$2,400
Available - For Rent
Listing ID: W12012787
38 Annie Craig Dr , Unit 1007, Toronto, M8V 0H1, Ontario
| Welcome to Waters Edge Condos! This brand-new, bright, and spacious one-bedroom plus den condo offers floor-to-ceiling windows, 9-foot ceilings, and sleek laminate flooring throughout. The open-concept layout seamlessly connects the living, dining, and kitchen areas, creating a bright and airy atmosphere. The spacious living room extends to a large private balcony, perfect for enjoying your morning coffee or unwinding in the evening. The modern kitchen is equipped with built-in stainless steel appliances, quartz countertops, and a sleek, contemporary design. The primary bedroom features its own walkout to the balcony, allowing for plenty of natural light. The den provides a flexible space, ideal for a home office, guest room, or extra storage. A stylish 4-piece bathroom and in-suite laundry add to the comfort and convenience of this thoughtfully designed unit. Situated in a prime waterfront community, you'll be steps from Humber Bay Park, scenic trails, the lake, transit, and major highways. Plus, enjoy easy access to restaurants, Starbucks, Metro, and other top amenities. *Includes one storage locker *Includes one underground parking space. |
| Price | $2,400 |
| Address: | 38 Annie Craig Dr , Unit 1007, Toronto, M8V 0H1, Ontario |
| Province/State: | Ontario |
| Condo Corporation No | TSCC |
| Level | 10 |
| Unit No | 7 |
| Locker No | 215 |
| Directions/Cross Streets: | Lakeshore and Parklawn |
| Rooms: | 5 |
| Bedrooms: | 1 |
| Bedrooms +: | 1 |
| Kitchens: | 1 |
| Family Room: | N |
| Basement: | None |
| Furnished: | N |
| Level/Floor | Room | Length(ft) | Width(ft) | Descriptions | |
| Room 1 | Flat | Br | 10 | 9.71 | Window, Balcony |
| Room 2 | Flat | Den | 7.87 | 4.99 | |
| Room 3 | Flat | Living | 10 | 20.11 | Window, Balcony |
| Room 4 | Flat | Dining | 10 | 20.11 | Window, Balcony |
| Room 5 | Flat | Kitchen | 10 | 20.11 | Window, Balcony |
| Washroom Type | No. of Pieces | Level |
| Washroom Type 1 | 4 | Flat |
| Approximatly Age: | New |
| Property Type: | Condo Apt |
| Style: | Apartment |
| Exterior: | Brick, Concrete |
| Garage Type: | Underground |
| Garage(/Parking)Space: | 1.00 |
| Drive Parking Spaces: | 0 |
| Park #1 | |
| Parking Spot: | 99 |
| Parking Type: | Owned |
| Legal Description: | P6 |
| Exposure: | Nw |
| Balcony: | Open |
| Locker: | Owned |
| Pet Permited: | N |
| Approximatly Age: | New |
| Approximatly Square Footage: | 500-599 |
| CAC Included: | Y |
| Water Included: | Y |
| Heat Included: | Y |
| Parking Included: | Y |
| Fireplace/Stove: | N |
| Heat Source: | Gas |
| Heat Type: | Forced Air |
| Central Air Conditioning: | Central Air |
| Central Vac: | N |
| Laundry Level: | Main |
| Ensuite Laundry: | Y |
| Although the information displayed is believed to be accurate, no warranties or representations are made of any kind. |
| RE/MAX METROPOLIS REALTY |
|
|

Saleem Akhtar
Sales Representative
Dir:
647-965-2957
Bus:
416-496-9220
Fax:
416-496-2144
| Book Showing | Email a Friend |
Jump To:
At a Glance:
| Type: | Condo - Condo Apt |
| Area: | Toronto |
| Municipality: | Toronto |
| Neighbourhood: | Mimico |
| Style: | Apartment |
| Approximate Age: | New |
| Beds: | 1+1 |
| Baths: | 1 |
| Garage: | 1 |
| Fireplace: | N |
Locatin Map:

