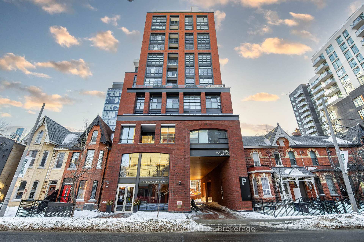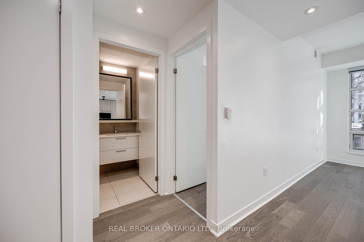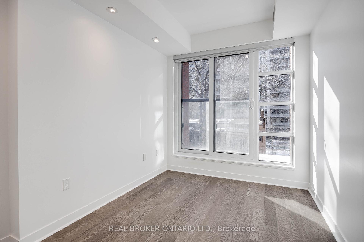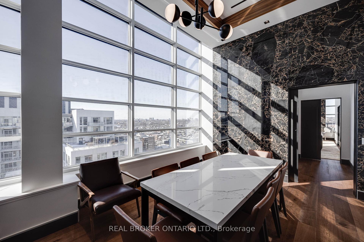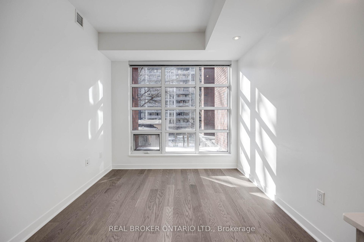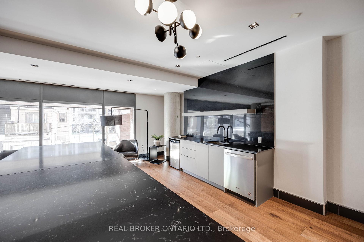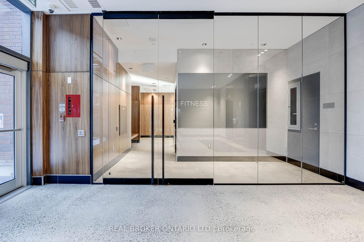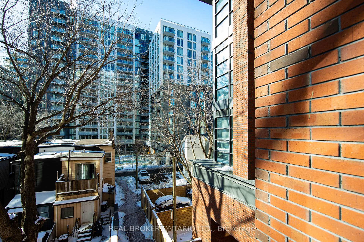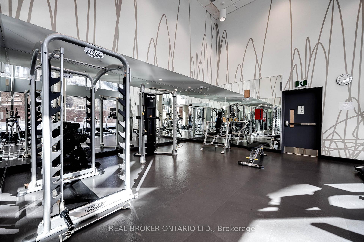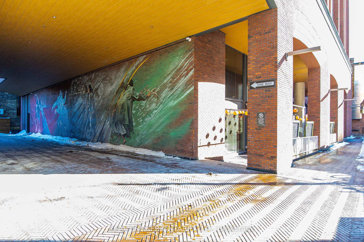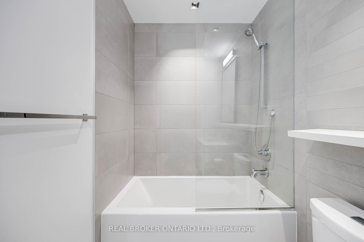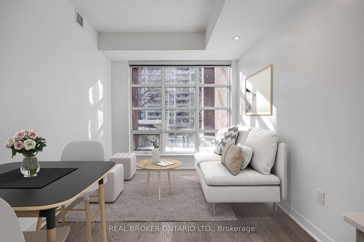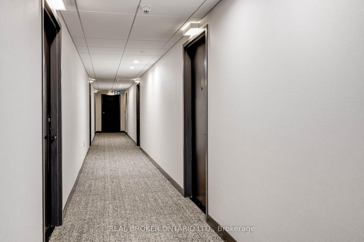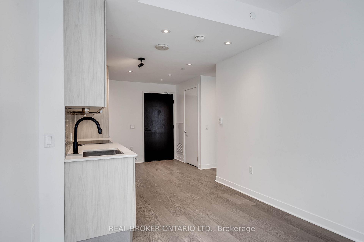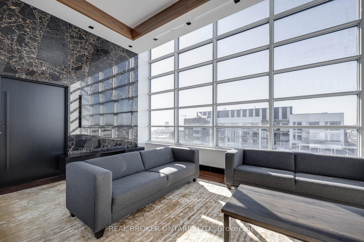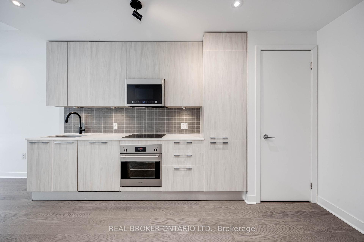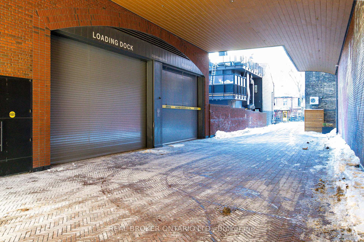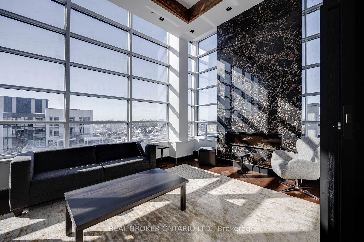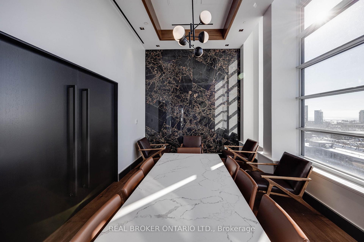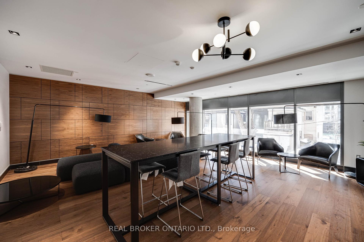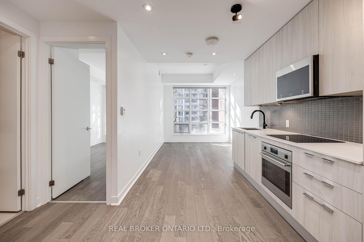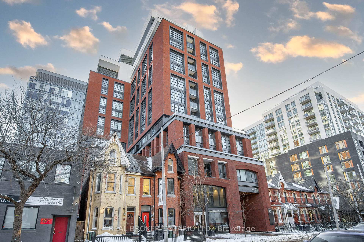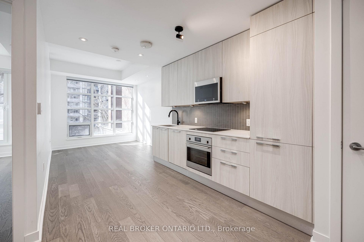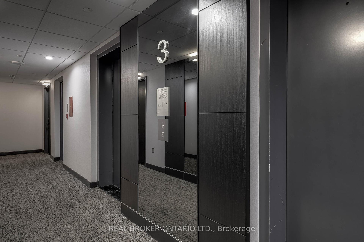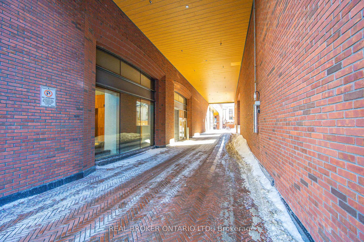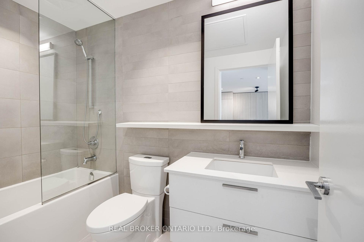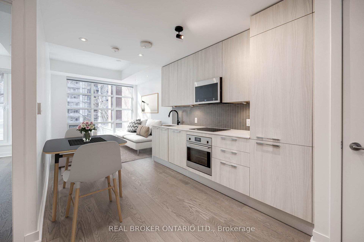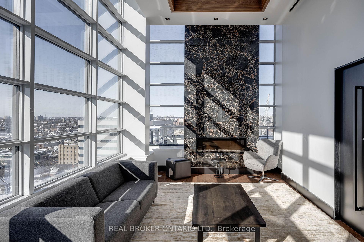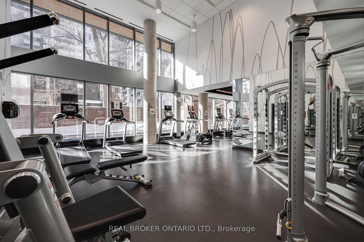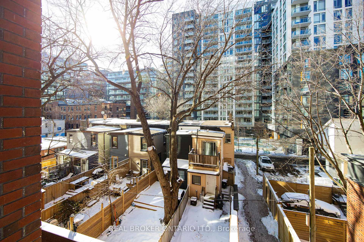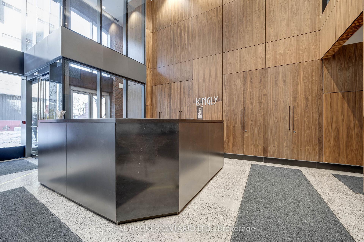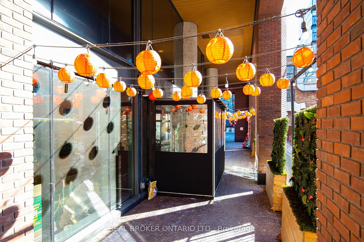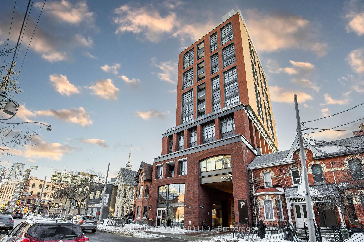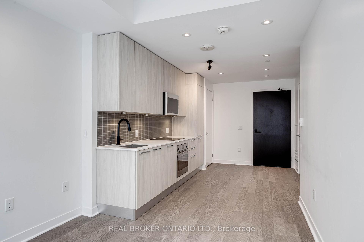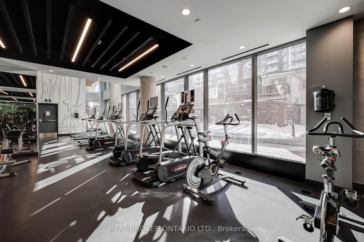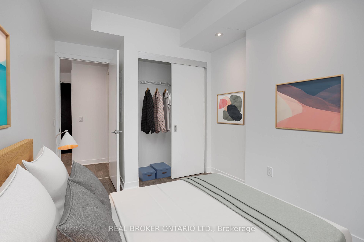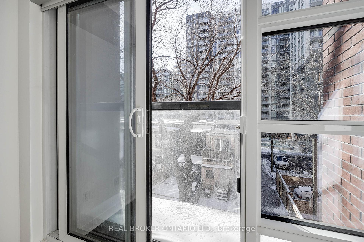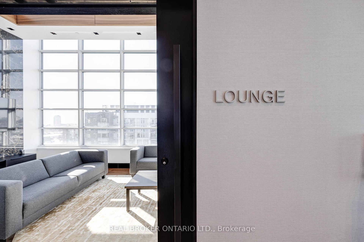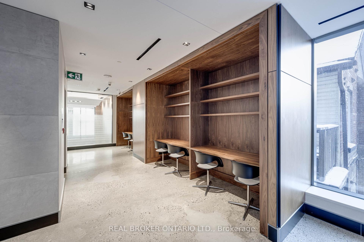$2,300
Available - For Rent
Listing ID: C12010547
501 Adelaide St West , Unit 307, Toronto, M5V 0R3, Ontario
| Client RemarksLive in the Centre of It All at Luxury Boutique Kingly Condos in Exclusive King West! Sleek and contemporary suite with 17K worth of select upgrades. This home has smooth 9-foot high ceilings, window-clad walls, wide-plank engineered hardwood flooring throughout, and a juliette balcony. It has a lovely, updated kitchen with European-style cabinetry, stainless steel appliances, and quartz countertop. This unit has the most efficient 1-bed layout in the building. Building amenities include a lounge, business centre, rooftop deck, catering kitchen, media room, and guest suites. Located in a trendy, central, and upscale neighbourhood. Steps to plenty of green spaces, The Waterfront, TTC, Bixie Bikes, some of the best restaurants in the City, Jimmy's Coffee, and so much more. |
| Price | $2,300 |
| Address: | 501 Adelaide St West , Unit 307, Toronto, M5V 0R3, Ontario |
| Province/State: | Ontario |
| Condo Corporation No | TSCC |
| Level | 3 |
| Unit No | 7 |
| Directions/Cross Streets: | King St W/Portland St |
| Rooms: | 4 |
| Bedrooms: | 1 |
| Bedrooms +: | |
| Kitchens: | 1 |
| Family Room: | N |
| Basement: | None |
| Furnished: | N |
| Level/Floor | Room | Length(ft) | Width(ft) | Descriptions | |
| Room 1 | Ground | Living | 10.07 | 9.51 | Open Concept, Hardwood Floor, Large Window |
| Room 2 | Ground | Dining | 12.99 | 9.51 | Combined W/Kitchen, Hardwood Floor, Pot Lights |
| Room 3 | Ground | Kitchen | 12.99 | 9.51 | Combined W/Dining, Hardwood Floor, B/I Appliances |
| Room 4 | Ground | Br | 14.43 | 8.07 | Large Closet, Hardwood Floor, Juliette Balcony |
| Washroom Type | No. of Pieces | Level |
| Washroom Type 1 | 4 | Flat |
| Property Type: | Condo Apt |
| Style: | Apartment |
| Exterior: | Brick |
| Garage Type: | None |
| Garage(/Parking)Space: | 0.00 |
| Drive Parking Spaces: | 0 |
| Park #1 | |
| Parking Type: | None |
| Exposure: | W |
| Balcony: | Jlte |
| Locker: | None |
| Pet Permited: | Restrict |
| Approximatly Square Footage: | 0-499 |
| Building Amenities: | Concierge, Exercise Room, Party/Meeting Room, Rooftop Deck/Garden |
| Property Features: | Hospital, Library, Park, Public Transit, Rec Centre, School |
| Common Elements Included: | Y |
| Fireplace/Stove: | N |
| Heat Source: | Gas |
| Heat Type: | Forced Air |
| Central Air Conditioning: | Central Air |
| Central Vac: | N |
| Ensuite Laundry: | Y |
| Elevator Lift: | Y |
| Although the information displayed is believed to be accurate, no warranties or representations are made of any kind. |
| REAL BROKER ONTARIO LTD. |
|
|

Saleem Akhtar
Sales Representative
Dir:
647-965-2957
Bus:
416-496-9220
Fax:
416-496-2144
| Book Showing | Email a Friend |
Jump To:
At a Glance:
| Type: | Condo - Condo Apt |
| Area: | Toronto |
| Municipality: | Toronto |
| Neighbourhood: | Waterfront Communities C1 |
| Style: | Apartment |
| Beds: | 1 |
| Baths: | 1 |
| Fireplace: | N |
Locatin Map:

