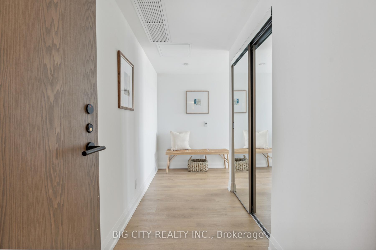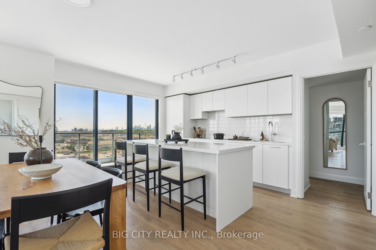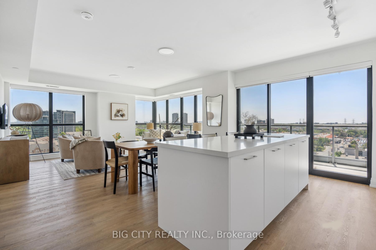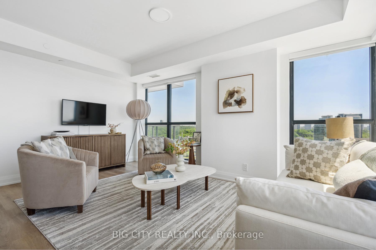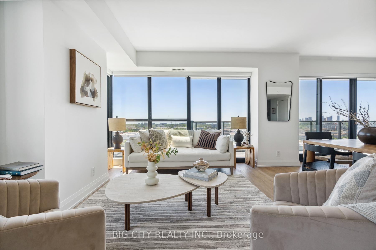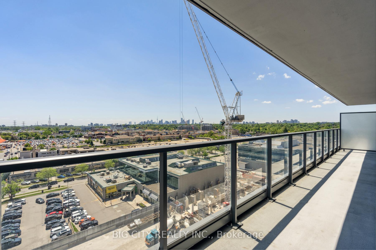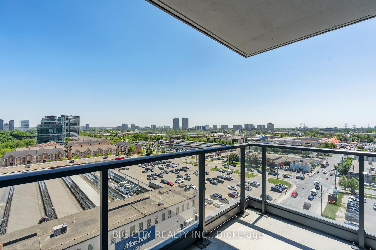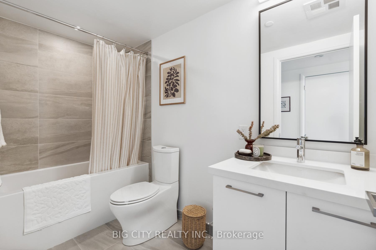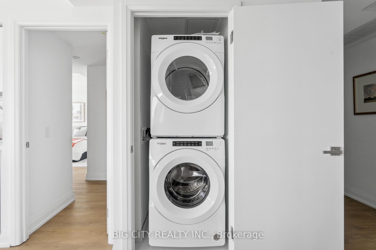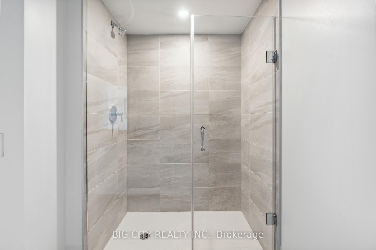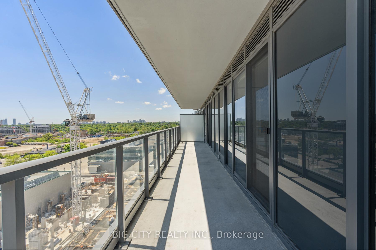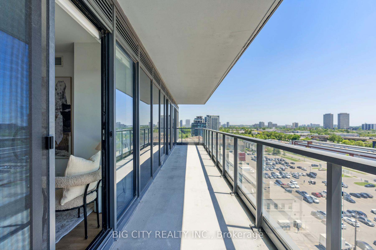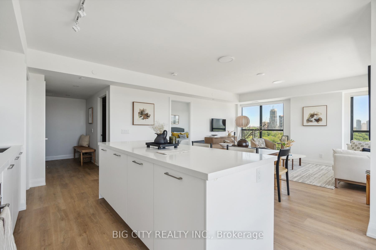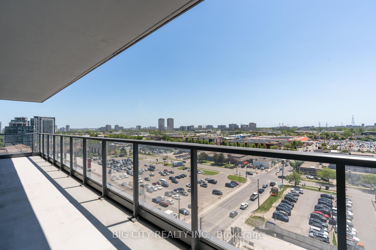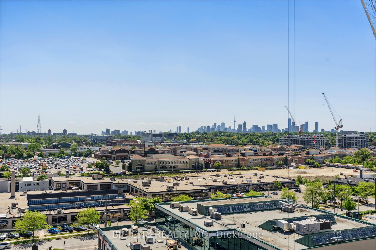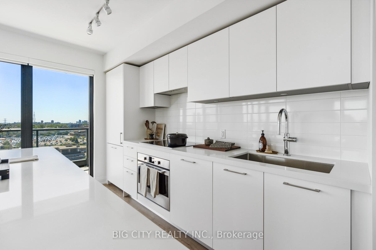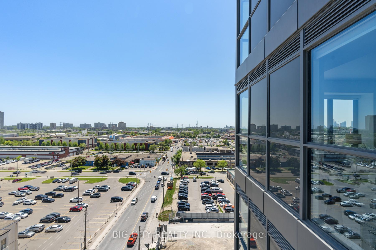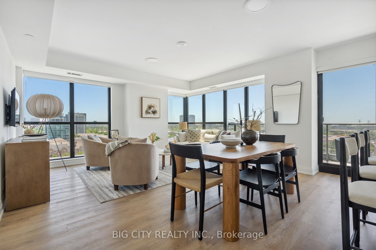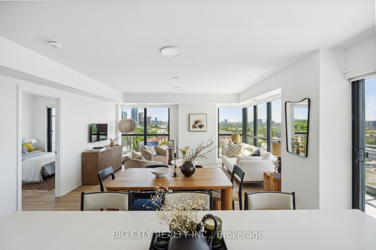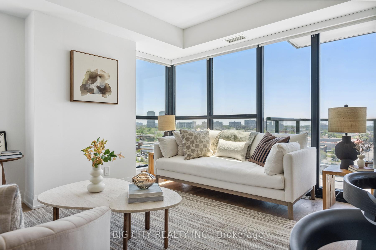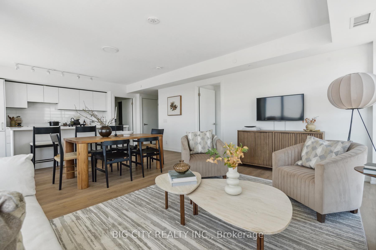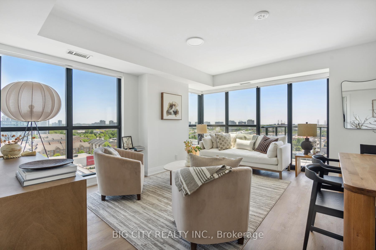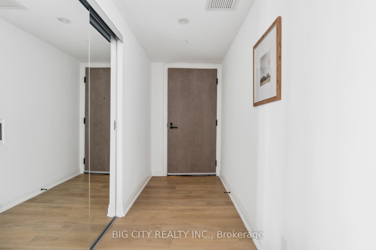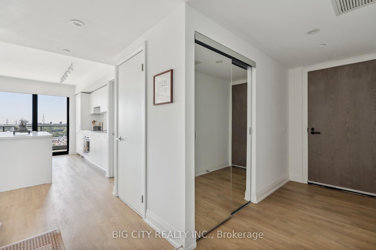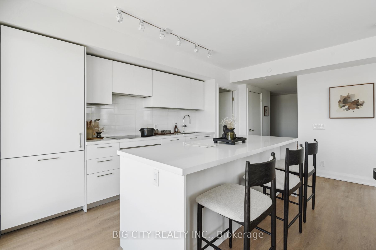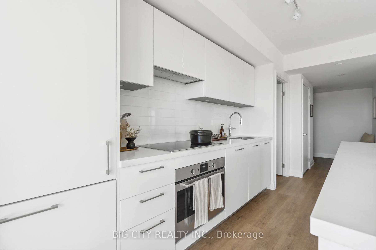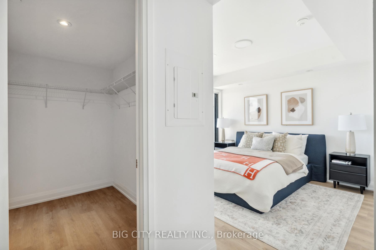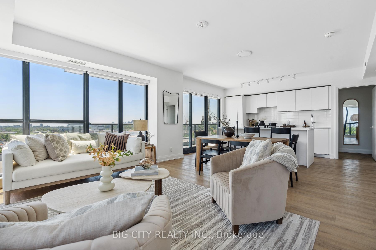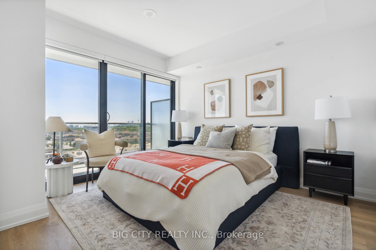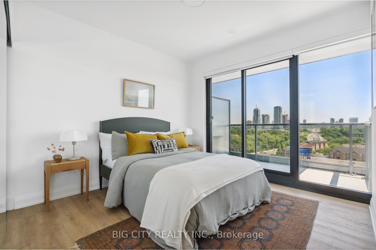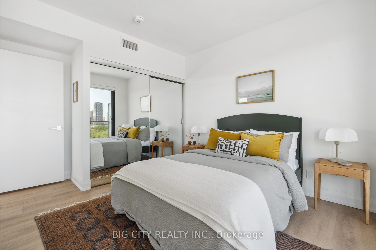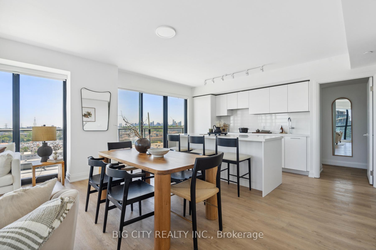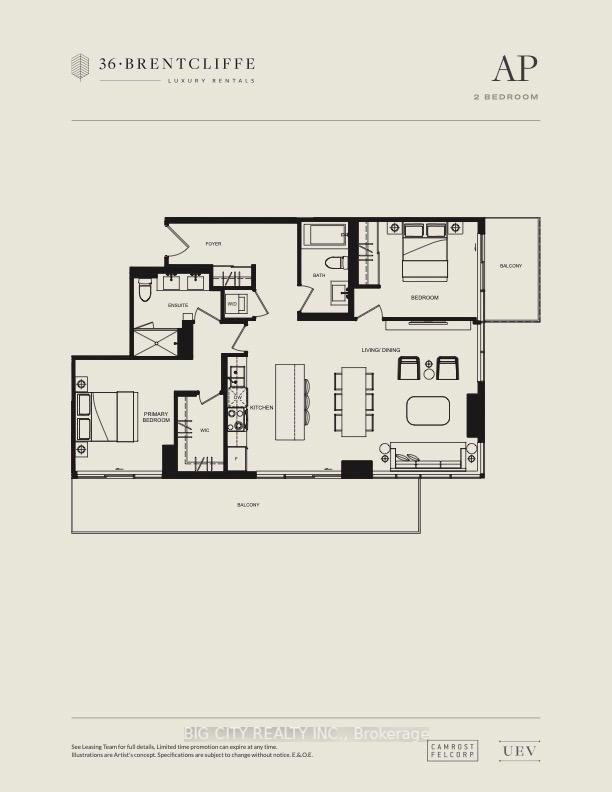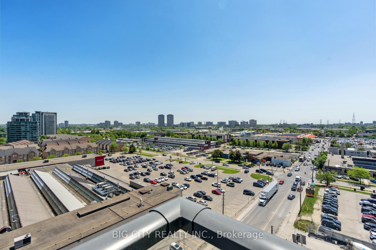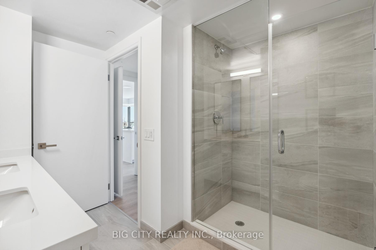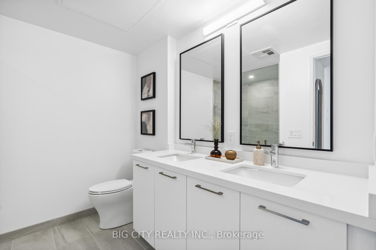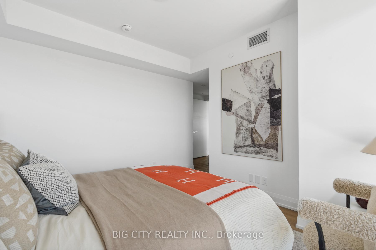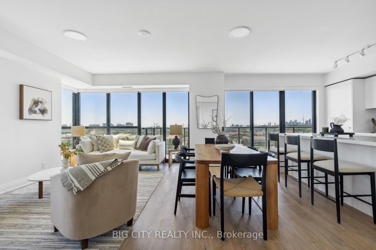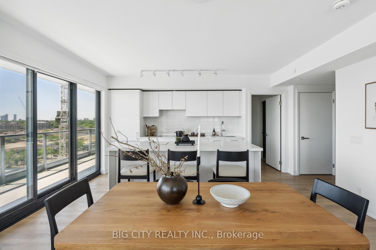$4,750
Available - For Rent
Listing ID: C12003800
36 Brentcliffe Rd , Unit 1410, Toronto, M4G 0E1, Ontario
| Welcome To 36 Brentcliffe Luxury Rentals! Come Home To An Amazing 2 Bed, 2 Bath Suite With Beautiful Finishes And Breath-Taking Views. The Secondary Bedroom Also Has Its Own Balcony. There Is No Wasted Space In This Unit. Enjoy Integrated Appliances And Large Centre Island In The Kitchen. Steps To Eglinton LRT Laird Station, Transit, Sunnybrook Park, Top-Rated Schools, Numerous Restaurants, Homesense, Canadian Tire, Marshalls & More! Enjoy Amazing Amenities: 24 Hr Concierge, Indoor Pool, Cardio/Weight Room, Catering Kitchen & Dining Room, Library, Party & Social Gathering Room, And Outdoor Lounge With Fire Pit. Close To DVP, Sunnybrook Hospital, Aga Khan Museum & Edwards Gardens. Rental Parking Is Available At An Additional Cost Of $200 Per Month. Rental Locker Is Available At Additional Cost Of $85 Per Month. **EXTRAS** B/I Appliances, Stove,, Hood Fan, Dishwasher. Washer & Dryer. Window Privacy Blinds, Ceiling Mounted Lights, Pot Lights In Primary Bedroom, Kohler Plumbing Fixtures, Imported Trevisana Kitchens & Quartz Countertops. |
| Price | $4,750 |
| Address: | 36 Brentcliffe Rd , Unit 1410, Toronto, M4G 0E1, Ontario |
| Province/State: | Ontario |
| Condo Corporation No | 00 |
| Level | 14 |
| Unit No | 10 |
| Directions/Cross Streets: | Eglinton Ave E & Bayview Ave |
| Rooms: | 5 |
| Bedrooms: | 2 |
| Bedrooms +: | |
| Kitchens: | 1 |
| Family Room: | N |
| Basement: | None |
| Furnished: | N |
| Level/Floor | Room | Length(ft) | Width(ft) | Descriptions | |
| Room 1 | Flat | Kitchen | 12.33 | 8 | B/I Appliances, Centre Island, W/O To Balcony |
| Room 2 | Flat | Dining | 18.5 | 15.97 | Combined W/Living, Large Window, W/O To Balcony |
| Room 3 | Flat | Living | 18.5 | 15.97 | Combined W/Dining, Large Window, W/O To Balcony |
| Room 4 | Flat | Br | 11.97 | 9.68 | 4 Pc Ensuite, W/I Closet, W/O To Balcony |
| Room 5 | Flat | 2nd Br | 10.5 | 10 | Closet, Vinyl Floor, W/O To Balcony |
| Washroom Type | No. of Pieces | Level |
| Washroom Type 1 | 4 | Flat |
| Washroom Type 2 | 4 | Flat |
| Approximatly Age: | New |
| Property Type: | Condo Apt |
| Style: | Apartment |
| Exterior: | Brick Front, Concrete |
| Garage Type: | Underground |
| Garage(/Parking)Space: | 1.00 |
| Drive Parking Spaces: | 1 |
| Park #1 | |
| Parking Type: | Rental |
| Exposure: | Se |
| Balcony: | Open |
| Locker: | Exclusive |
| Pet Permited: | Restrict |
| Approximatly Age: | New |
| Approximatly Square Footage: | 1000-1199 |
| Building Amenities: | Concierge, Guest Suites, Gym, Indoor Pool, Party/Meeting Room, Rooftop Deck/Garden |
| Property Features: | Hospital, Park, Place Of Worship, Public Transit, School, School Bus Route |
| Common Elements Included: | Y |
| Building Insurance Included: | Y |
| Fireplace/Stove: | N |
| Heat Source: | Gas |
| Heat Type: | Forced Air |
| Central Air Conditioning: | Central Air |
| Central Vac: | N |
| Ensuite Laundry: | Y |
| Although the information displayed is believed to be accurate, no warranties or representations are made of any kind. |
| BIG CITY REALTY INC. |
|
|

Saleem Akhtar
Sales Representative
Dir:
647-965-2957
Bus:
416-496-9220
Fax:
416-496-2144
| Book Showing | Email a Friend |
Jump To:
At a Glance:
| Type: | Condo - Condo Apt |
| Area: | Toronto |
| Municipality: | Toronto |
| Neighbourhood: | Thorncliffe Park |
| Style: | Apartment |
| Approximate Age: | New |
| Beds: | 2 |
| Baths: | 2 |
| Garage: | 1 |
| Fireplace: | N |
Locatin Map:

