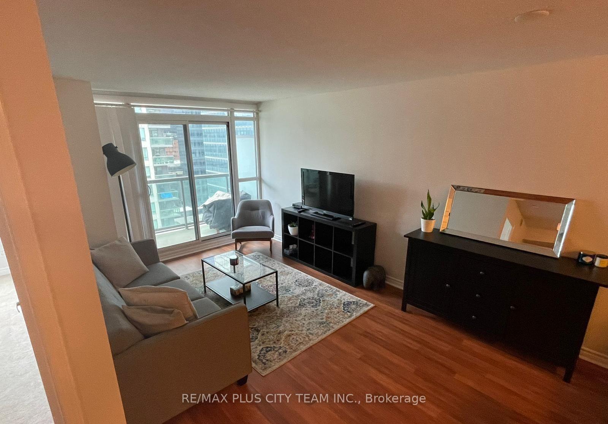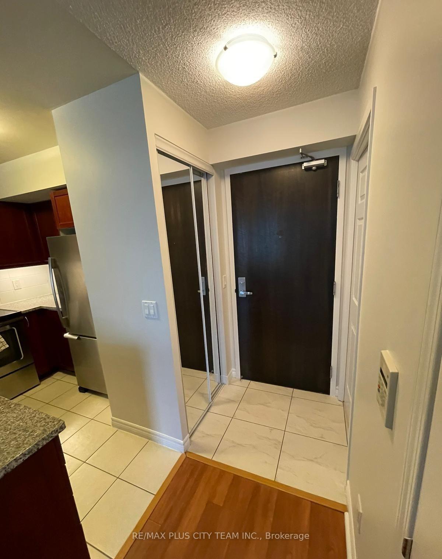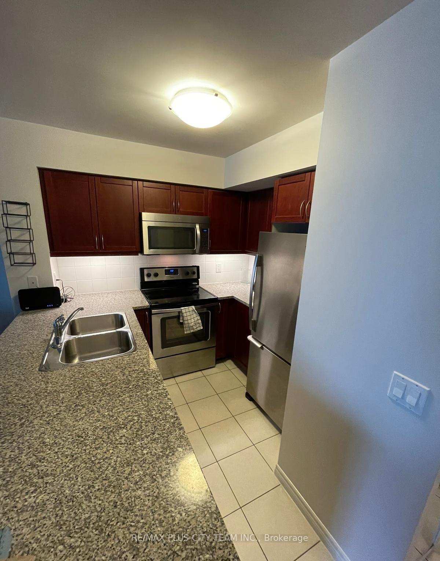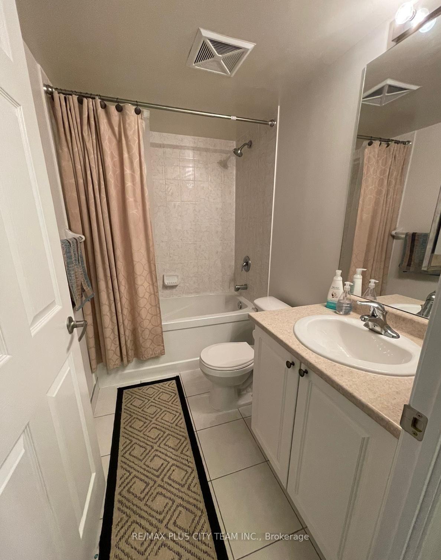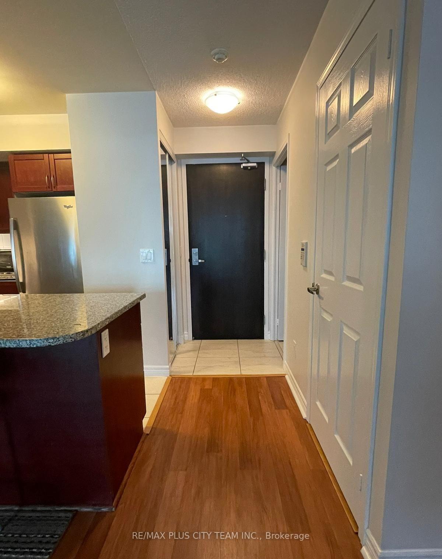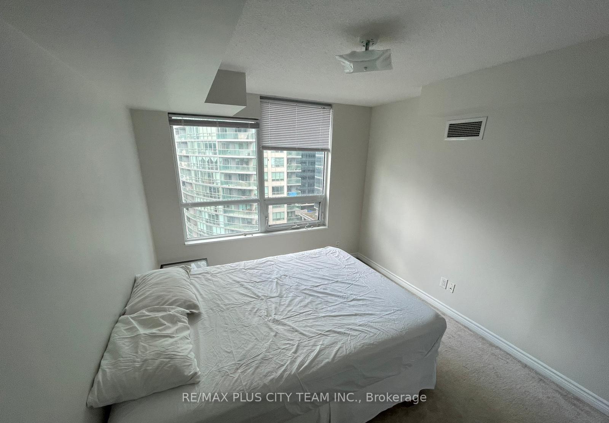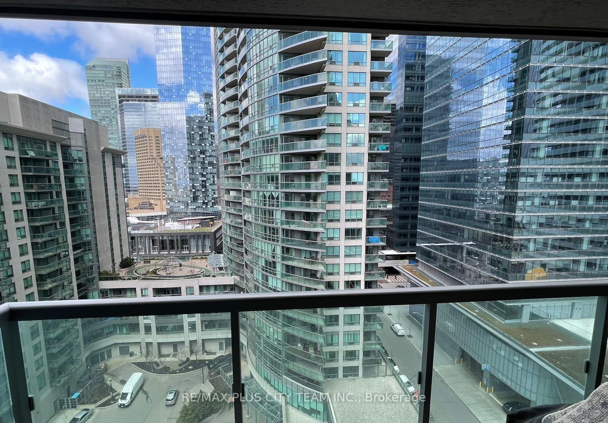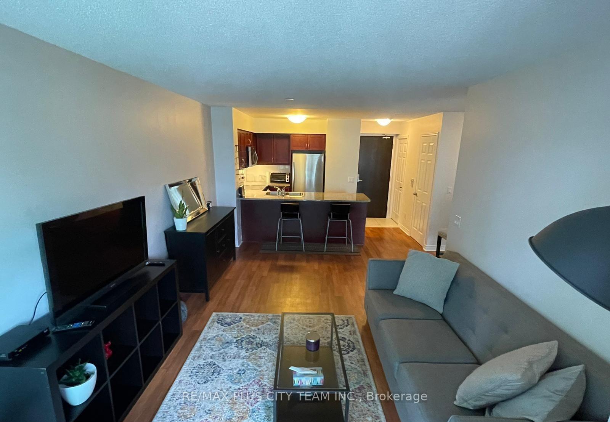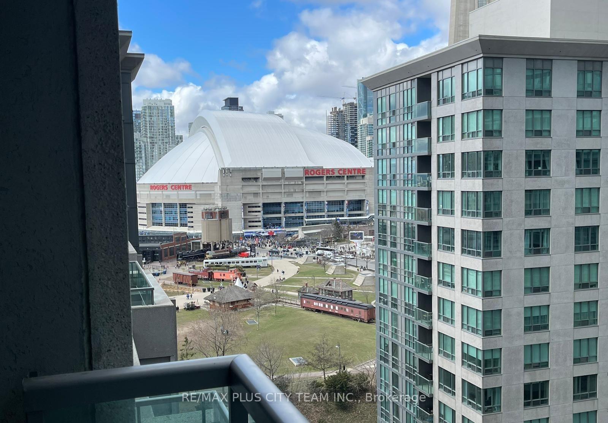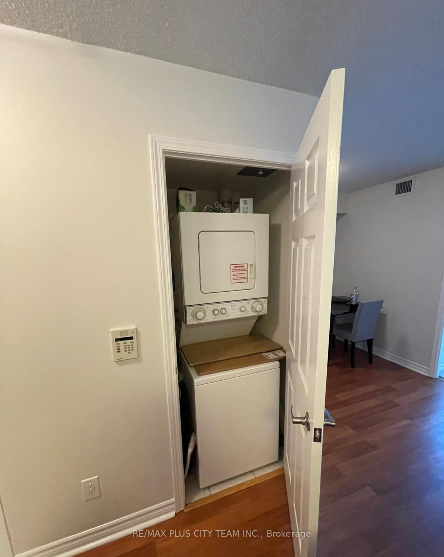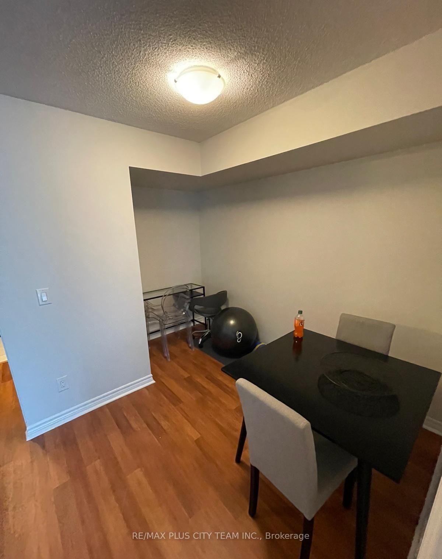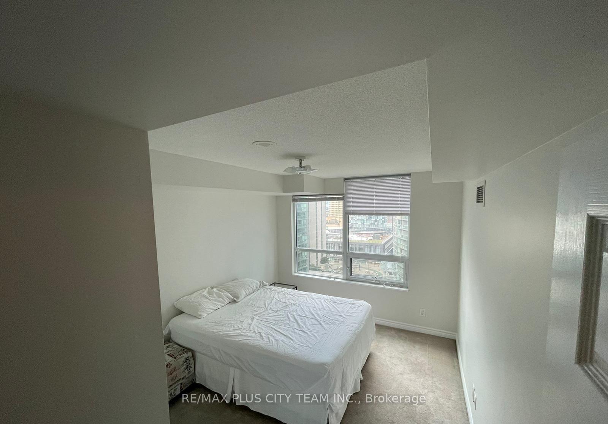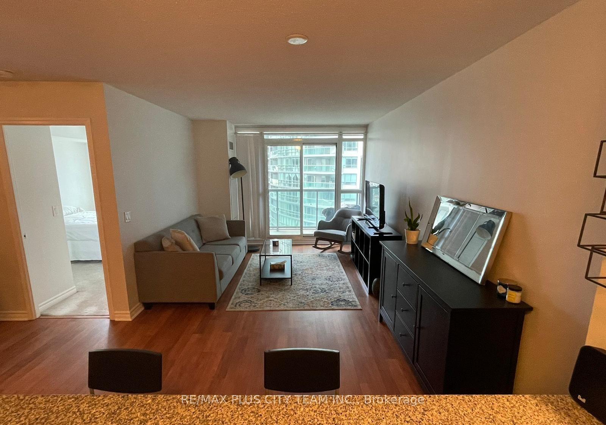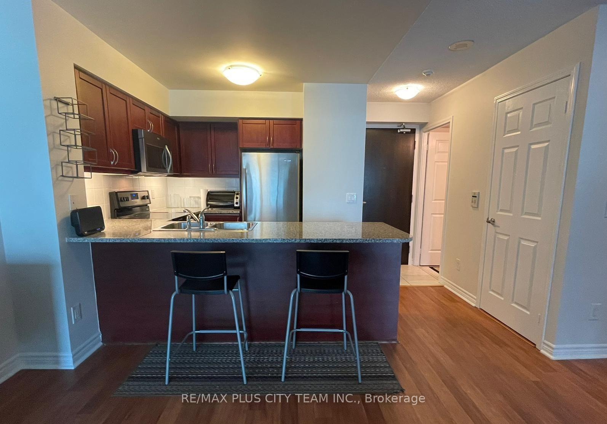$2,500
Available - For Rent
Listing ID: C12004454
19 Grand Trunk Cres , Unit 1703, Toronto, M5J 3A3, Ontario
| Experience the best of downtown living in this 1-bedroom + den condo, offering spacious interiors and abundant natural light. Enjoy the convenience of direct underground PATH access, connecting you seamlessly to the city's core. The open-concept layout provides a comfortable living space, while the private balcony offers a perfect spot to unwind. Located just steps from the waterfront, Union Station, CN Tower, Rogers Centre, Scotiabank Arena, top restaurants, and grocery stores, this unit is ideal for professionals and city dwellers seeking a vibrant and connected lifestyle. Move in and enjoy everything Toronto has to offer! |
| Price | $2,500 |
| Address: | 19 Grand Trunk Cres , Unit 1703, Toronto, M5J 3A3, Ontario |
| Province/State: | Ontario |
| Condo Corporation No | TSCC |
| Level | 17 |
| Unit No | 03 |
| Directions/Cross Streets: | Lower Simcoe/Bremner/York |
| Rooms: | 4 |
| Rooms +: | 1 |
| Bedrooms: | 1 |
| Bedrooms +: | 1 |
| Kitchens: | 1 |
| Family Room: | N |
| Basement: | None |
| Furnished: | N |
| Level/Floor | Room | Length(ft) | Width(ft) | Descriptions | |
| Room 1 | Flat | Living | 10.59 | 18.99 | Open Concept, W/O To Balcony, Laminate |
| Room 2 | Flat | Dining | 10.27 | 8.99 | Open Concept, Laminate |
| Room 3 | Flat | Kitchen | 8.99 | 7.97 | Stainless Steel Appl, Granite Counter, Breakfast Bar |
| Room 4 | Flat | Den | 7.48 | 7.87 | Separate Rm, Laminate |
| Room 5 | Flat | Prim Bdrm | 9.97 | 10.1 | Large Window, Large Closet, Broadloom |
| Washroom Type | No. of Pieces | Level |
| Washroom Type 1 | 4 | Main |
| Property Type: | Condo Apt |
| Style: | Apartment |
| Exterior: | Concrete |
| Garage Type: | Underground |
| Garage(/Parking)Space: | 0.00 |
| Drive Parking Spaces: | 0 |
| Park #1 | |
| Parking Type: | None |
| Exposure: | Ne |
| Balcony: | Open |
| Locker: | None |
| Pet Permited: | Restrict |
| Approximatly Square Footage: | 700-799 |
| Building Amenities: | Bbqs Allowed, Concierge, Indoor Pool, Party/Meeting Room |
| Property Features: | Hospital, Lake Access, Other, Park, Public Transit |
| CAC Included: | Y |
| Water Included: | Y |
| Common Elements Included: | Y |
| Heat Included: | Y |
| Building Insurance Included: | Y |
| Fireplace/Stove: | N |
| Heat Source: | Gas |
| Heat Type: | Forced Air |
| Central Air Conditioning: | Central Air |
| Central Vac: | N |
| Laundry Level: | Main |
| Ensuite Laundry: | Y |
| Although the information displayed is believed to be accurate, no warranties or representations are made of any kind. |
| RE/MAX PLUS CITY TEAM INC. |
|
|

Saleem Akhtar
Sales Representative
Dir:
647-965-2957
Bus:
416-496-9220
Fax:
416-496-2144
| Book Showing | Email a Friend |
Jump To:
At a Glance:
| Type: | Condo - Condo Apt |
| Area: | Toronto |
| Municipality: | Toronto |
| Neighbourhood: | Waterfront Communities C1 |
| Style: | Apartment |
| Beds: | 1+1 |
| Baths: | 1 |
| Fireplace: | N |
Locatin Map:

