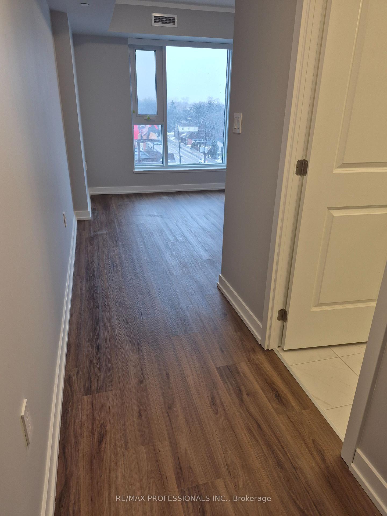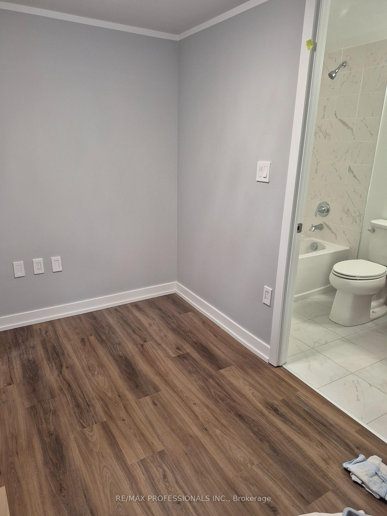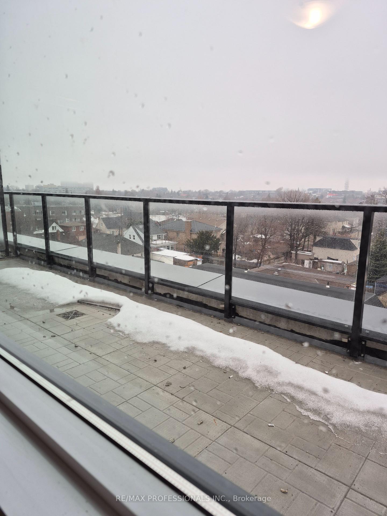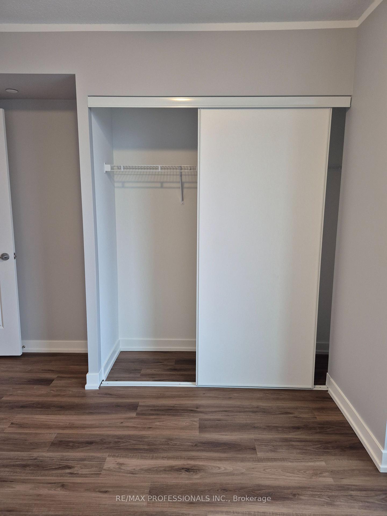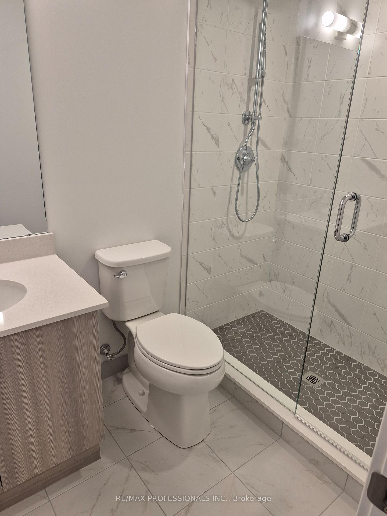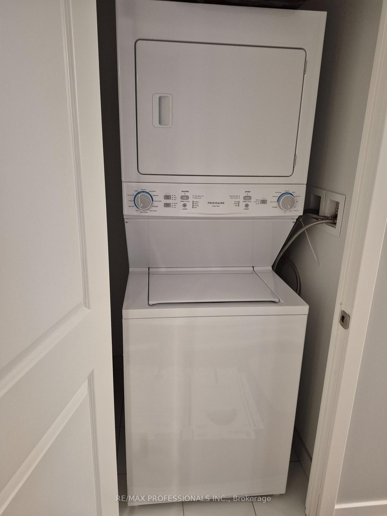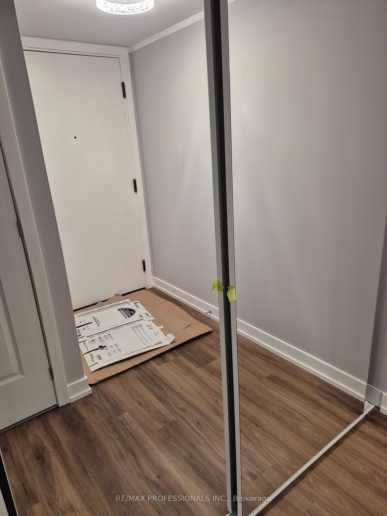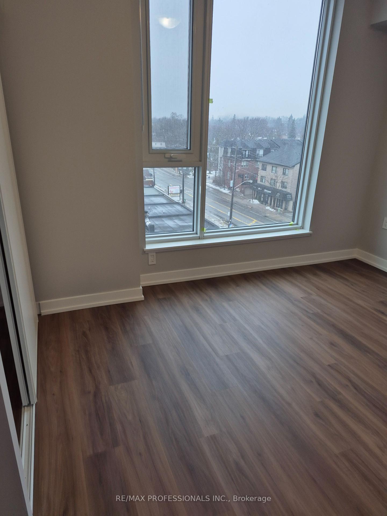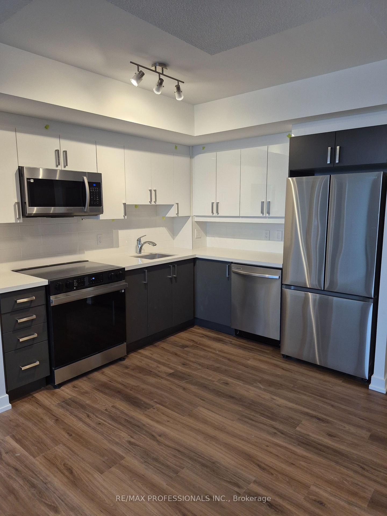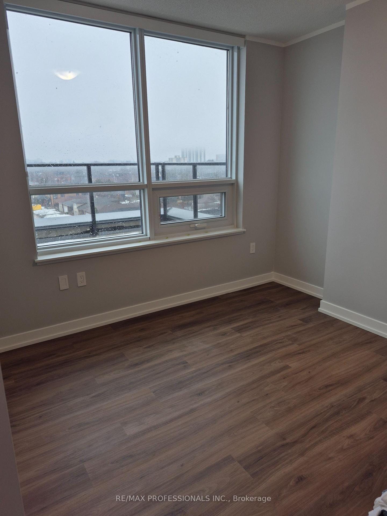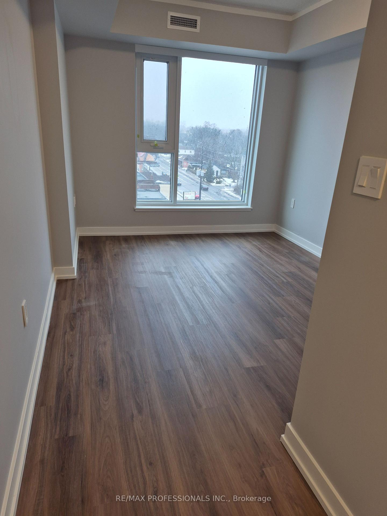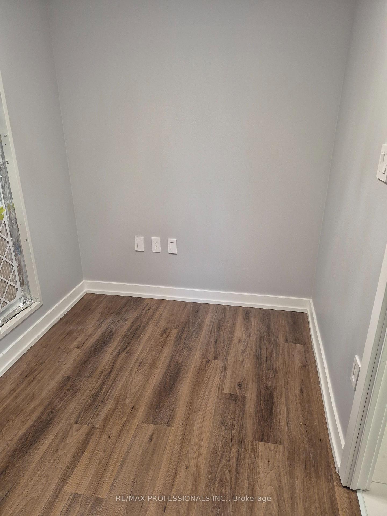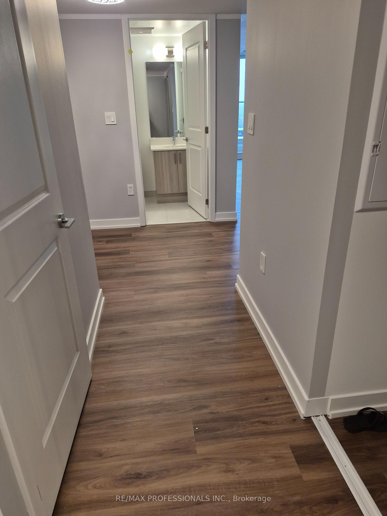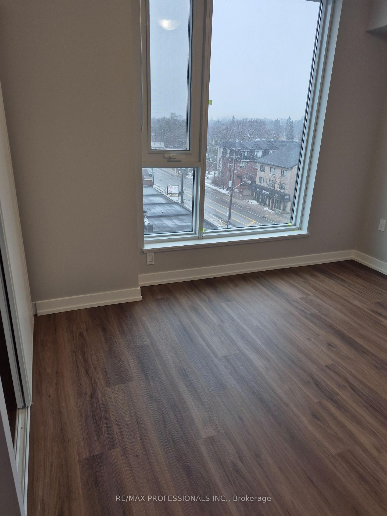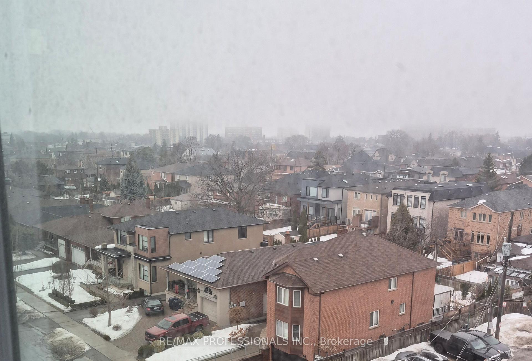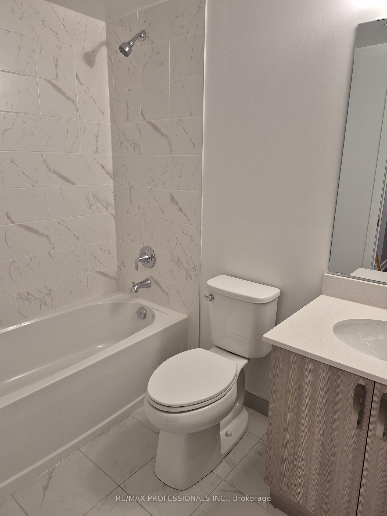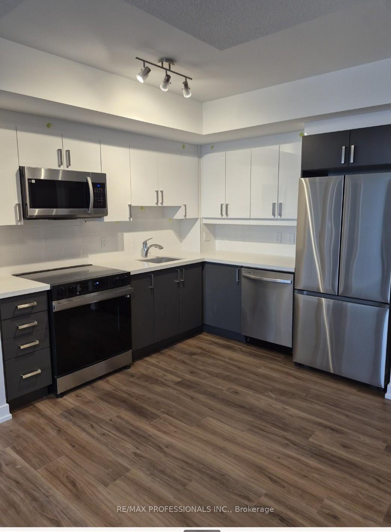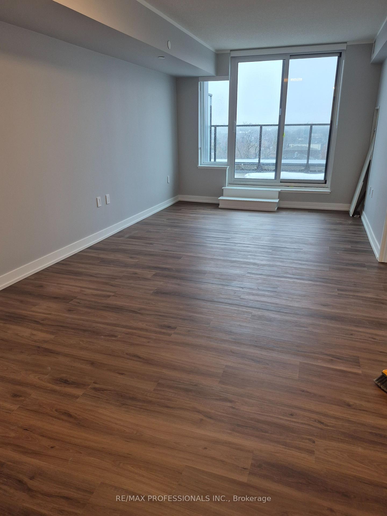$3,500
Available - For Rent
Listing ID: W12004955
556 Marlee Ave , Unit 622, Toronto, M6B 0B1, Ontario
| Welcome to this stunning brand new, never lived in condo. Many many upgrades. Upgraded Fabulous kitchen cabinets, with quartz countertop, ceramic backsplash and top of the line s/s appliances upgraded laminate flooring throughout, large mirrored entrance closet, professionally painted. Enjoy modern living in this beautiful 3 bedroom apartment, 1113 sqft plus 177 sqft terrance (total 1290 sqft) as per builders plan. This unit offers total comfort. Close to all amenities, including steps to glencairn station, close to york university, downsview park, yorkdale mall & major highways. 1 Parking and 1 Locker. |
| Price | $3,500 |
| Address: | 556 Marlee Ave , Unit 622, Toronto, M6B 0B1, Ontario |
| Province/State: | Ontario |
| Condo Corporation No | 0 |
| Level | 6 |
| Unit No | 22 |
| Locker No | 212 |
| Directions/Cross Streets: | Marlee Ave & Glen Cairn |
| Rooms: | 6 |
| Bedrooms: | 3 |
| Bedrooms +: | |
| Kitchens: | 1 |
| Family Room: | N |
| Basement: | None |
| Furnished: | N |
| Level/Floor | Room | Length(ft) | Width(ft) | Descriptions | |
| Room 1 | Flat | Living | 23.39 | 10.99 | Combined W/Dining, Laminate, W/O To Terrace |
| Room 2 | Flat | Kitchen | 23.39 | 10.99 | Combined W/Living, Laminate, Stainless Steel Appl |
| Room 3 | Flat | Dining | 23.39 | 10.99 | Combined W/Kitchen, Laminate |
| Room 4 | Flat | Prim Bdrm | 11.97 | 9.09 | 3 Pc Ensuite, Laminate, Double Closet |
| Room 5 | Flat | 2nd Br | 11.09 | 8.99 | Large Window, Laminate, Double Closet |
| Room 6 | Flat | 3rd Br | 10.99 | 10.36 | Large Window, Laminate, Double Closet |
| Room 7 | Flat | Media/Ent | 8.07 | 6.17 | Laminate |
| Washroom Type | No. of Pieces | Level |
| Washroom Type 1 | 3 | Main |
| Washroom Type 2 | 4 | Main |
| Approximatly Age: | New |
| Property Type: | Condo Apt |
| Exterior: | Concrete |
| Garage Type: | Underground |
| Garage(/Parking)Space: | 1.00 |
| Drive Parking Spaces: | 1 |
| Park #1 | |
| Parking Spot: | 175 |
| Parking Type: | Owned |
| Legal Description: | P2 |
| Park #2 | |
| Parking Type: | Owned |
| Exposure: | W |
| Balcony: | Terr |
| Locker: | Owned |
| Pet Permited: | Restrict |
| Approximatly Age: | New |
| Approximatly Square Footage: | 1000-1199 |
| Building Amenities: | Bike Storage, Concierge, Gym |
| Property Features: | Clear View, Hospital, Park, Public Transit |
| CAC Included: | Y |
| Common Elements Included: | Y |
| Heat Included: | Y |
| Parking Included: | Y |
| Fireplace/Stove: | N |
| Heat Source: | Gas |
| Heat Type: | Heat Pump |
| Central Air Conditioning: | Central Air |
| Central Vac: | N |
| Ensuite Laundry: | Y |
| Elevator Lift: | Y |
| Although the information displayed is believed to be accurate, no warranties or representations are made of any kind. |
| RE/MAX PROFESSIONALS INC. |
|
|

Saleem Akhtar
Sales Representative
Dir:
647-965-2957
Bus:
416-496-9220
Fax:
416-496-2144
| Book Showing | Email a Friend |
Jump To:
At a Glance:
| Type: | Condo - Condo Apt |
| Area: | Toronto |
| Municipality: | Toronto |
| Neighbourhood: | Yorkdale-Glen Park |
| Approximate Age: | New |
| Beds: | 3 |
| Baths: | 2 |
| Garage: | 1 |
| Fireplace: | N |
Locatin Map:

