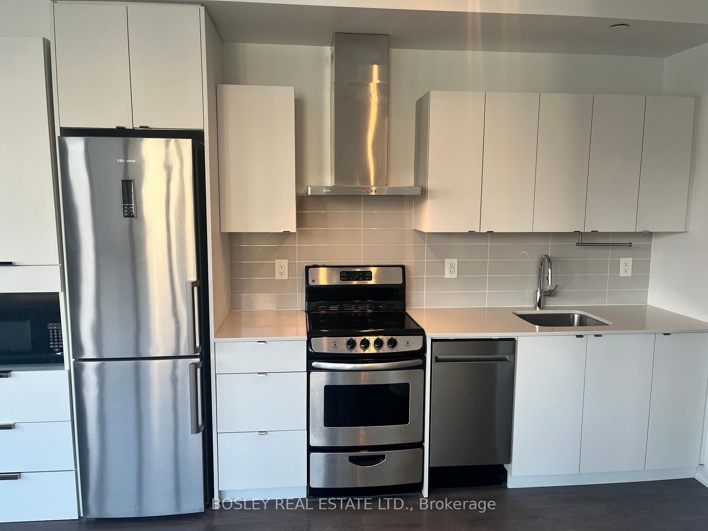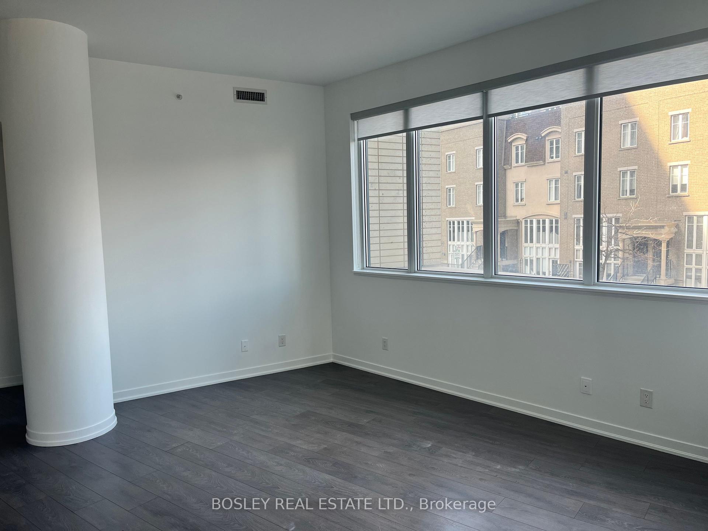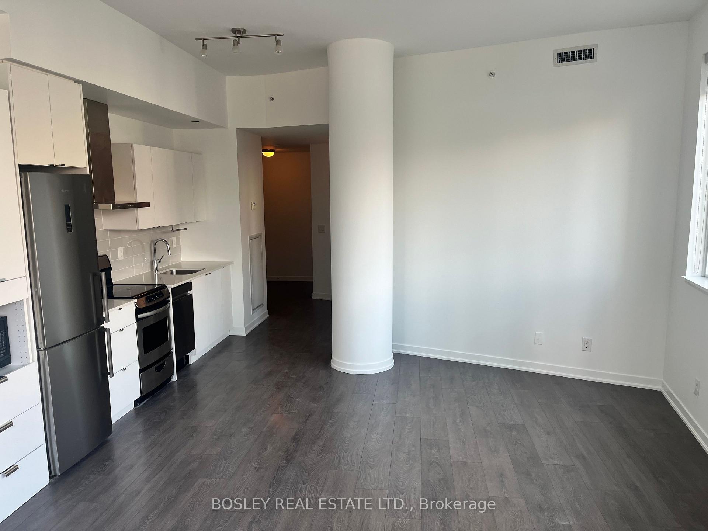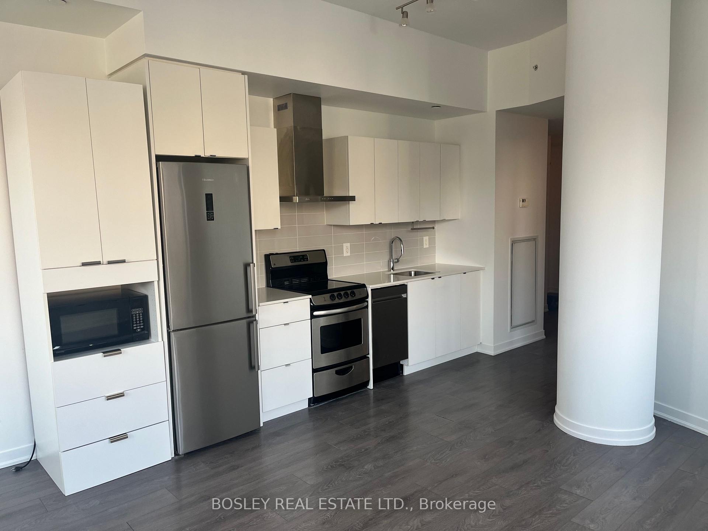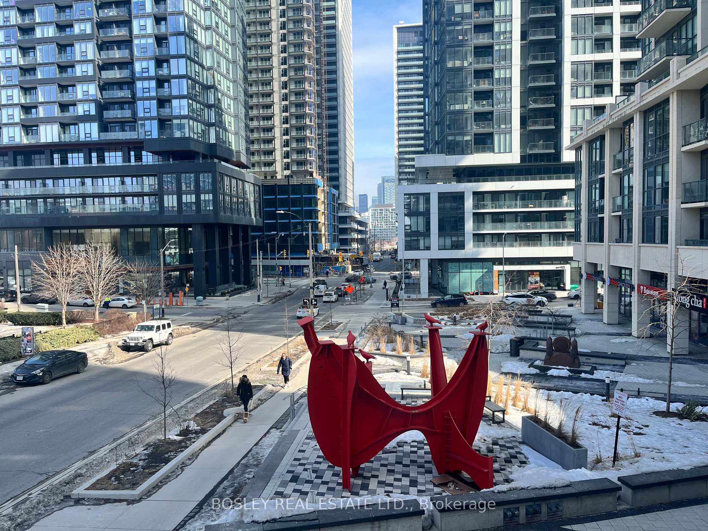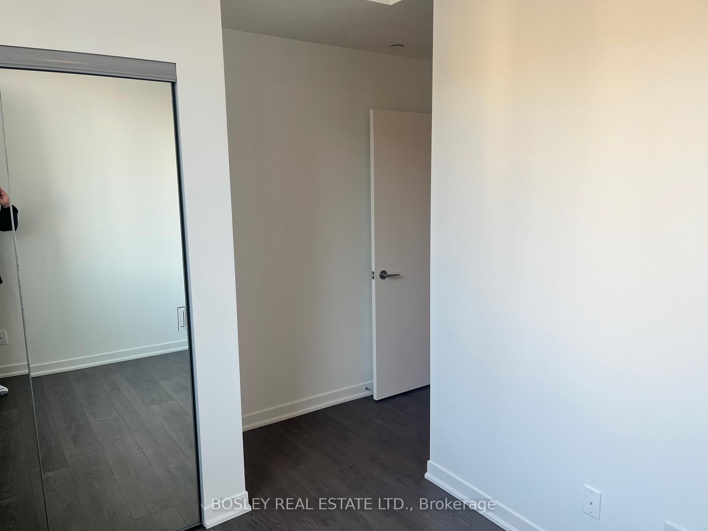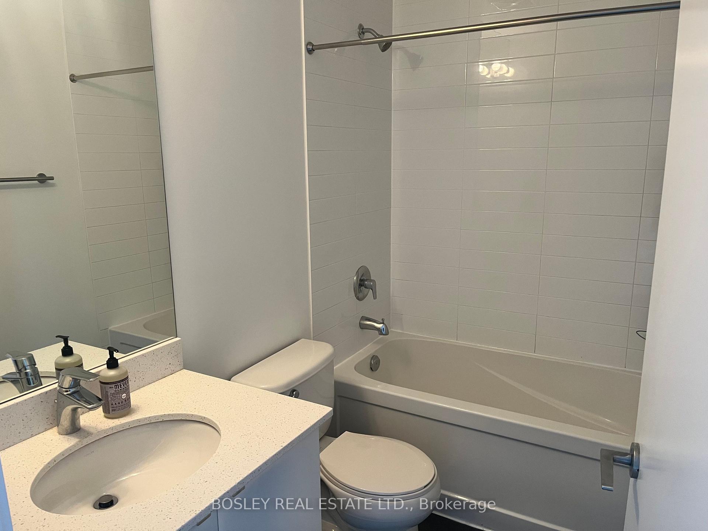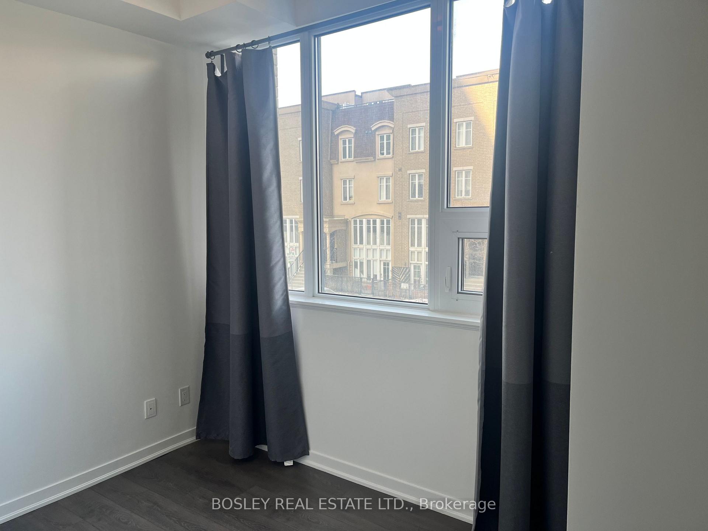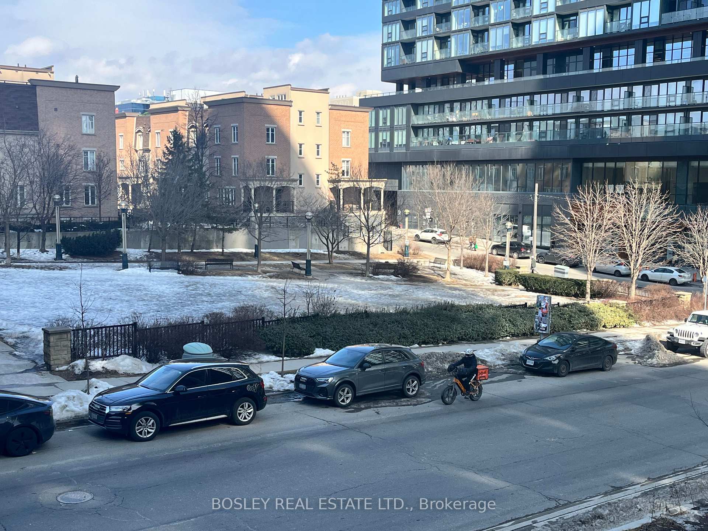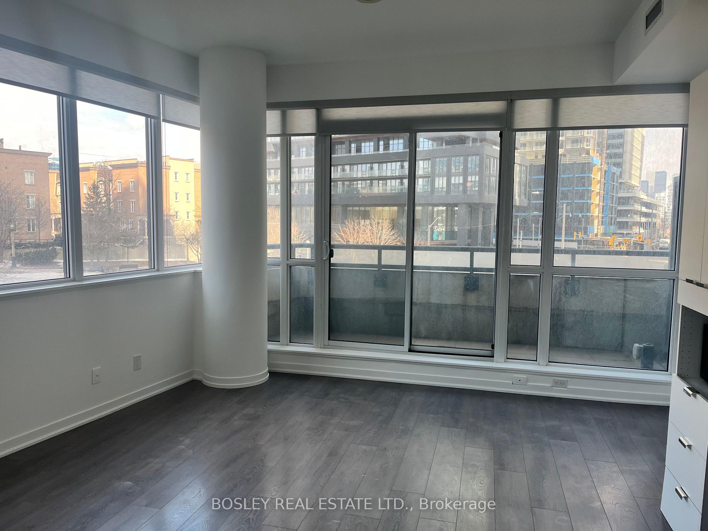$2,400
Available - For Rent
Listing ID: C12001251
51 East Liberty St , Unit 207, Toronto, M6K 3P8, Ontario
| This stylish bright corner 1-bedroom unit in the heart of Liberty Village offers everything you need for city living. Features include a functional open concept living & dining, modern kitchen with ample storage, laminate flooring throughout, freshly painted, custom bedroom closet, 10 ft. Ceilings, walk-out to balcony, north/east views of Gateway Park and the courtyard, 1 car parking & locker. The 5-star amenties include 24-hour concierge/security, gym, yoga room, outdoor swimming pool, party room with kitchen & lounge, guest suite, landscaped terrace with BBQ, visitor parking & much more. Located steps to TTC, Exhibition Go train, shops, Metro, restaurants, bars, Queen St. & King St. West, bike trails, & lake. |
| Price | $2,400 |
| Address: | 51 East Liberty St , Unit 207, Toronto, M6K 3P8, Ontario |
| Province/State: | Ontario |
| Condo Corporation No | TSCP |
| Level | 2 |
| Unit No | 7 |
| Directions/Cross Streets: | King/Strachan |
| Rooms: | 4 |
| Bedrooms: | 1 |
| Bedrooms +: | |
| Kitchens: | 1 |
| Family Room: | N |
| Basement: | None |
| Furnished: | N |
| Level/Floor | Room | Length(ft) | Width(ft) | Descriptions | |
| Room 1 | Flat | Foyer | 9.68 | 7.87 | Laminate, Mirrored Closet |
| Room 2 | Flat | Living | 14.76 | 8.53 | Laminate, Combined W/Dining |
| Room 3 | Flat | Dining | 14.76 | 8.53 | Laminate, Combined W/Living |
| Room 4 | Flat | Kitchen | 14.76 | 8.53 | Laminate, Modern Kitchen, Stainless Steel Appl |
| Room 5 | Flat | Prim Bdrm | 11.81 | 8.2 | Laminate, Mirrored Closet, 4 Pc Ensuite |
| Washroom Type | No. of Pieces | Level |
| Washroom Type 1 | 4 | Flat |
| Approximatly Age: | 6-10 |
| Property Type: | Condo Apt |
| Style: | Apartment |
| Exterior: | Brick Front, Concrete |
| Garage Type: | Underground |
| Garage(/Parking)Space: | 1.00 |
| Drive Parking Spaces: | 1 |
| Park #1 | |
| Parking Spot: | #9 |
| Parking Type: | Owned |
| Legal Description: | P3 |
| Exposure: | Ne |
| Balcony: | Open |
| Locker: | Owned |
| Pet Permited: | N |
| Approximatly Age: | 6-10 |
| Approximatly Square Footage: | 500-599 |
| Building Amenities: | Concierge, Guest Suites, Gym, Outdoor Pool, Party/Meeting Room, Visitor Parking |
| Property Features: | Hospital, Park, Public Transit, School, Waterfront |
| CAC Included: | Y |
| Water Included: | Y |
| Common Elements Included: | Y |
| Heat Included: | Y |
| Parking Included: | Y |
| Building Insurance Included: | Y |
| Fireplace/Stove: | N |
| Heat Source: | Electric |
| Heat Type: | Heat Pump |
| Central Air Conditioning: | Central Air |
| Central Vac: | N |
| Ensuite Laundry: | Y |
| Although the information displayed is believed to be accurate, no warranties or representations are made of any kind. |
| BOSLEY REAL ESTATE LTD. |
|
|

Saleem Akhtar
Sales Representative
Dir:
647-965-2957
Bus:
416-496-9220
Fax:
416-496-2144
| Book Showing | Email a Friend |
Jump To:
At a Glance:
| Type: | Condo - Condo Apt |
| Area: | Toronto |
| Municipality: | Toronto |
| Neighbourhood: | Niagara |
| Style: | Apartment |
| Approximate Age: | 6-10 |
| Beds: | 1 |
| Baths: | 1 |
| Garage: | 1 |
| Fireplace: | N |
Locatin Map:

