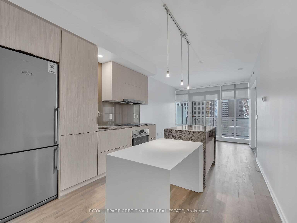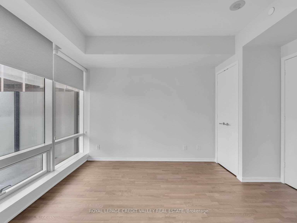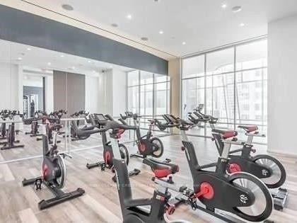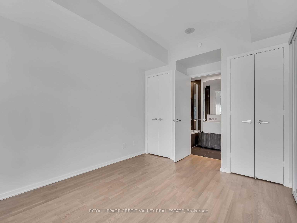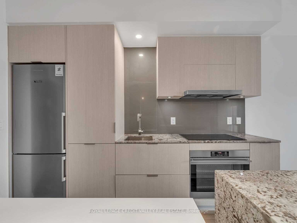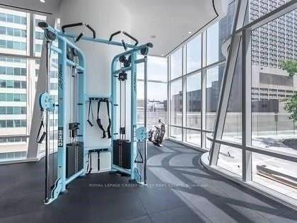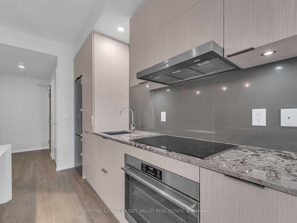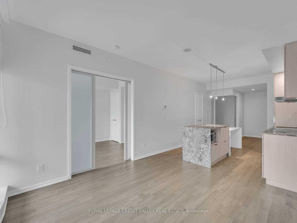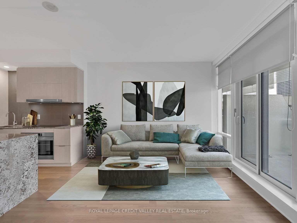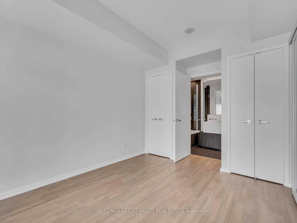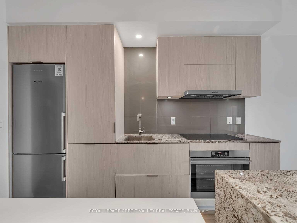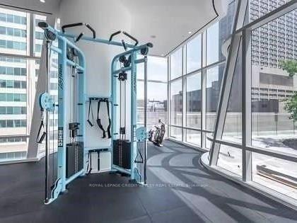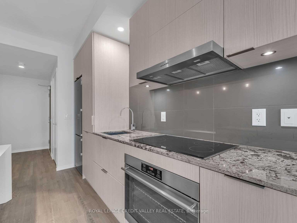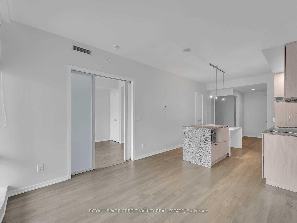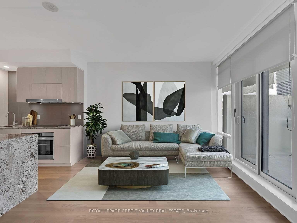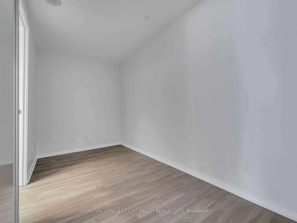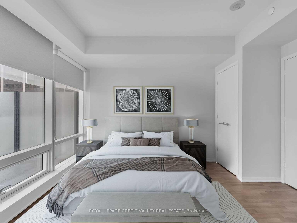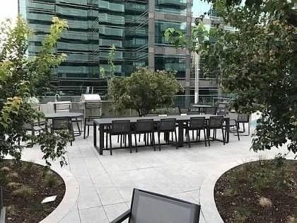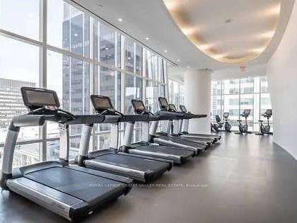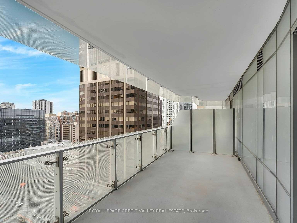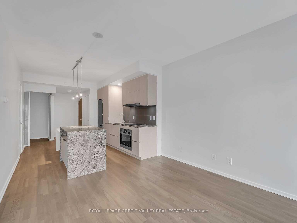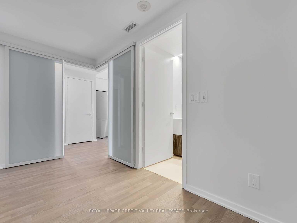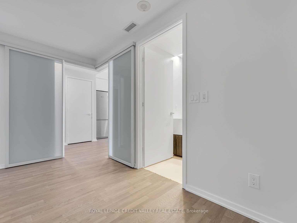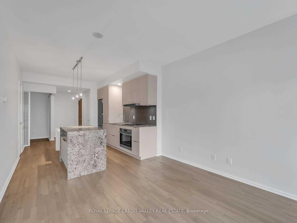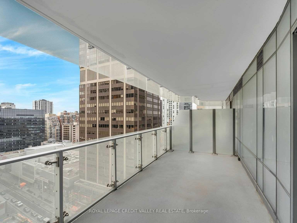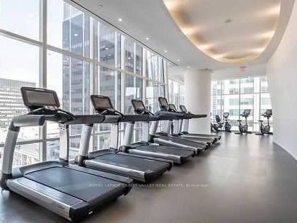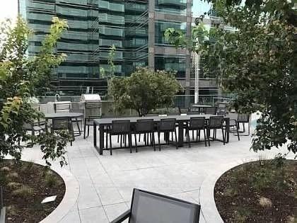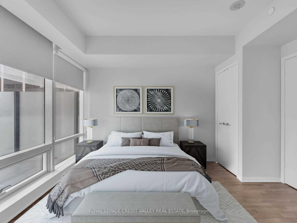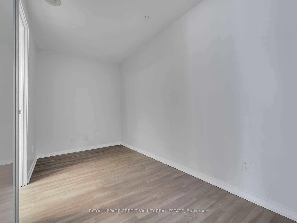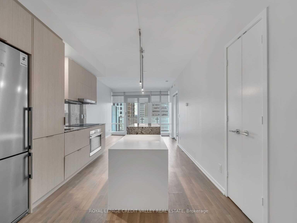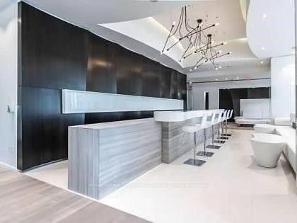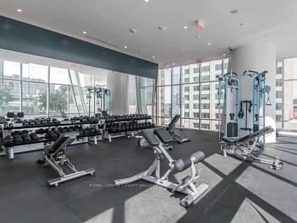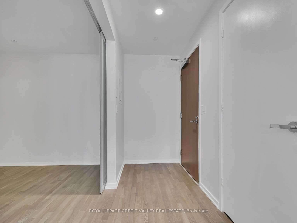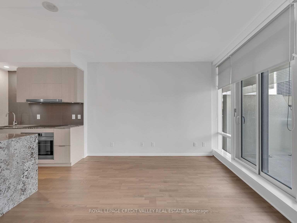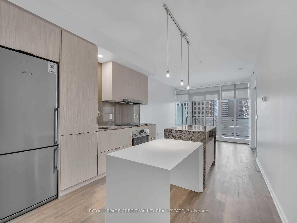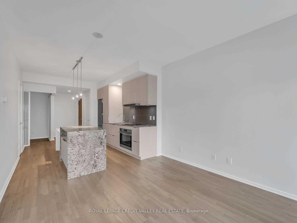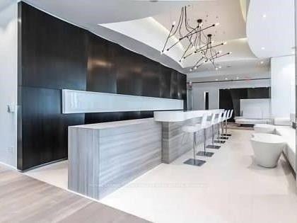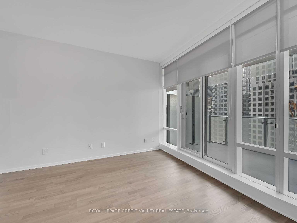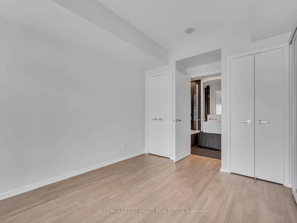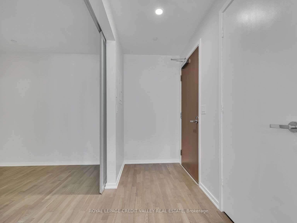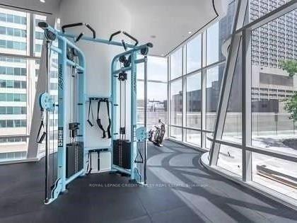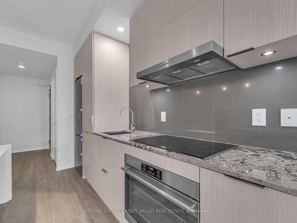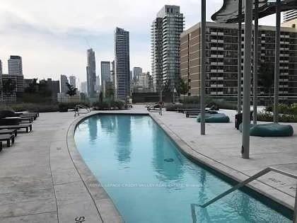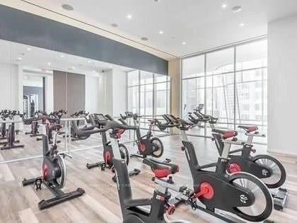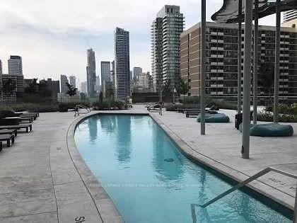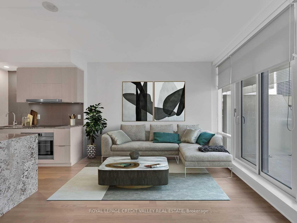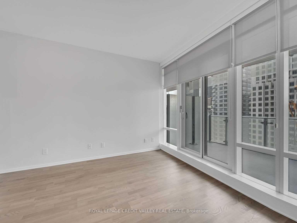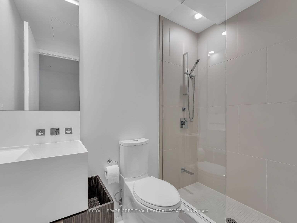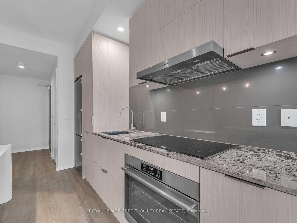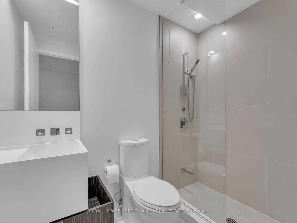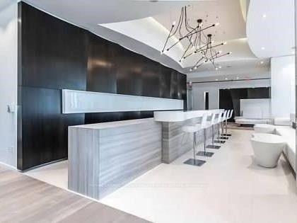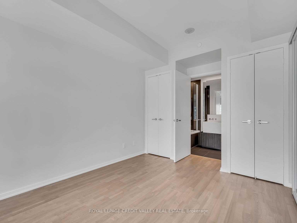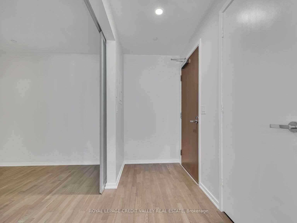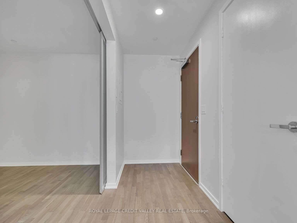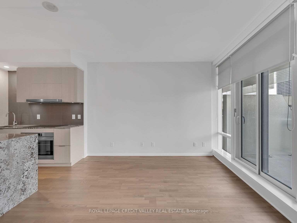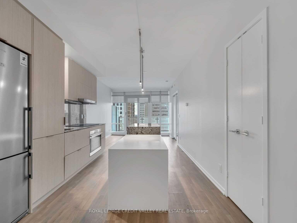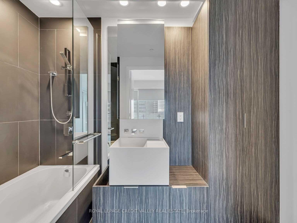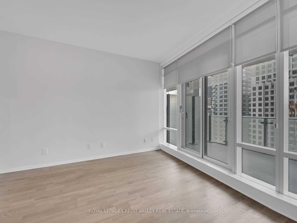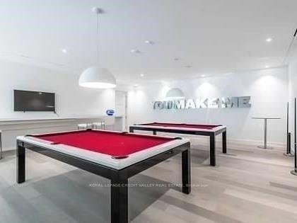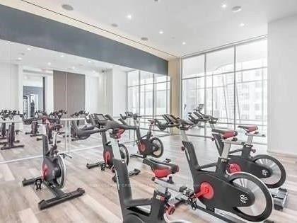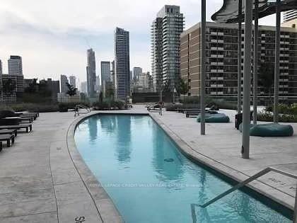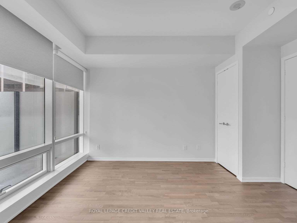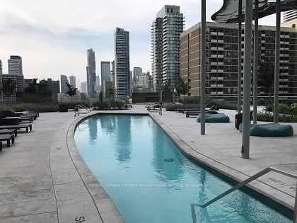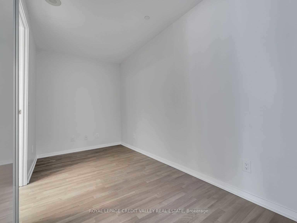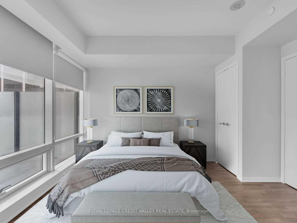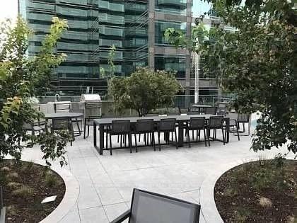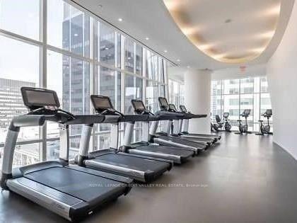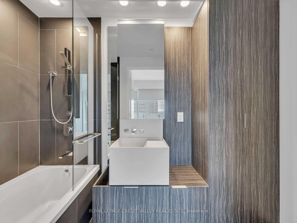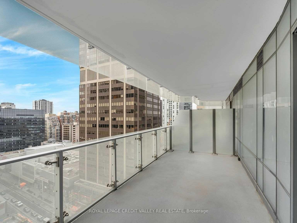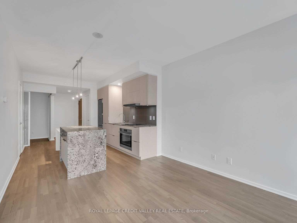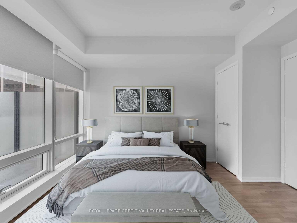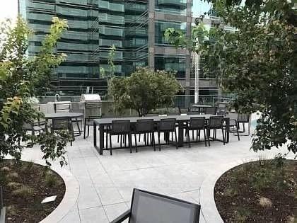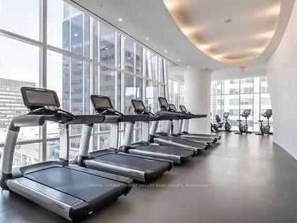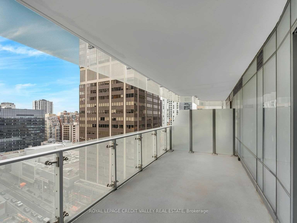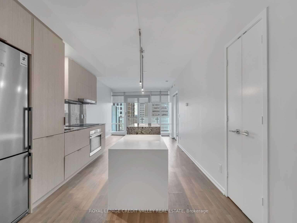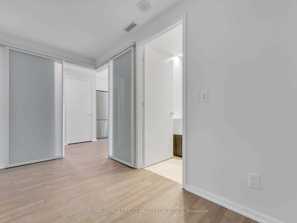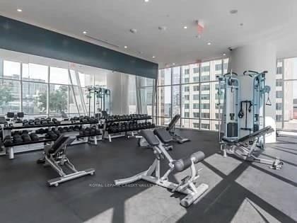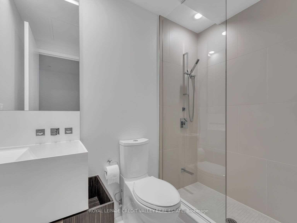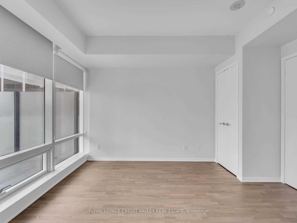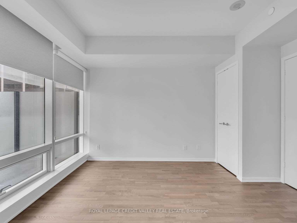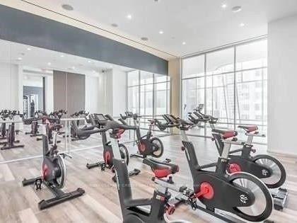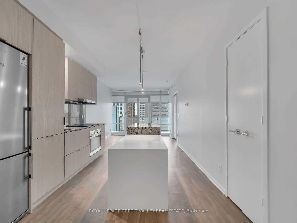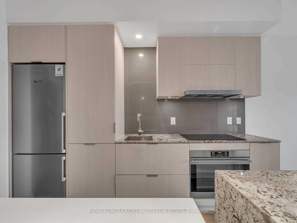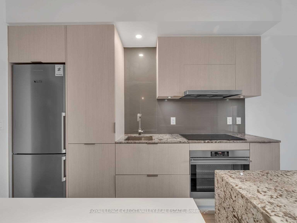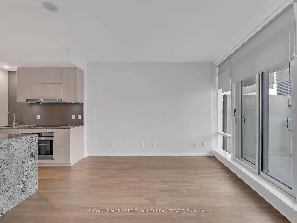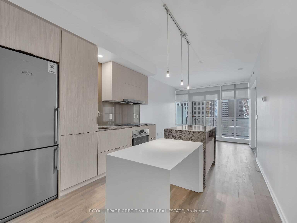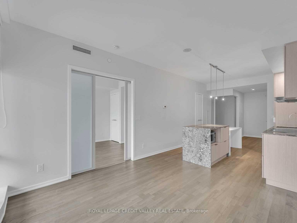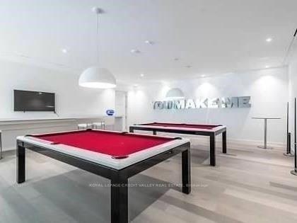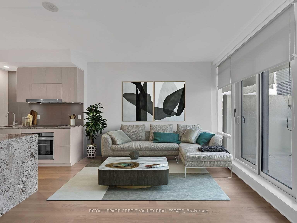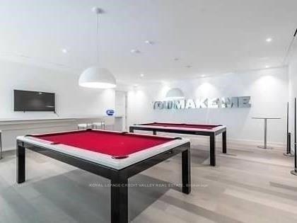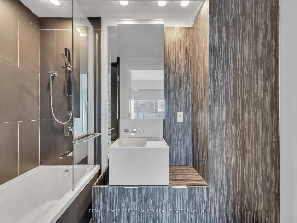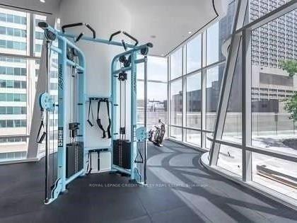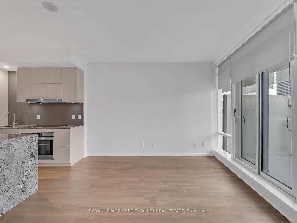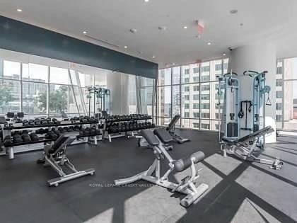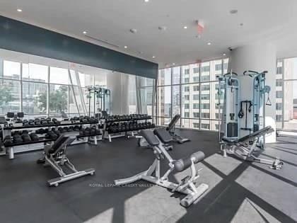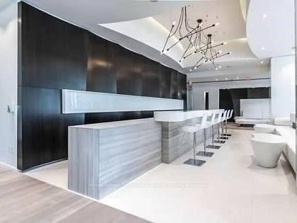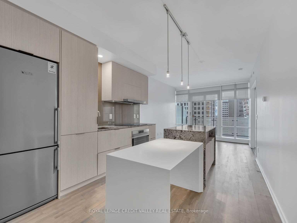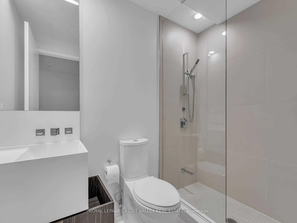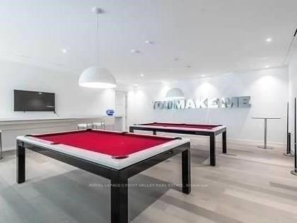$3,000
Available - For Rent
Listing ID: C12000271
1 Bloor St East , Unit 1308, Toronto, M4W 1A9, Ontario
| Live At One Of Toronto's Most Prestigious Addresses. Fully Upgraded 1+1 Featuring Open Concept and Modern Finishes. Over 100 Sq. Ft Of Balcony With A West Facing View. 9' Ceilings, Floor To Ceiling Windows And Direct Access To The Subway. Shopping, Restaurants, Transportation And Entertainment - The Best That The Heart Of Toronto Living Has To Offer At Your Front Door! |
| Price | $3,000 |
| Address: | 1 Bloor St East , Unit 1308, Toronto, M4W 1A9, Ontario |
| Province/State: | Ontario |
| Condo Corporation No | TSCC |
| Level | 13 |
| Unit No | 08 |
| Directions/Cross Streets: | Yonge / Bloor |
| Rooms: | 4 |
| Rooms +: | 1 |
| Bedrooms: | 1 |
| Bedrooms +: | 1 |
| Kitchens: | 1 |
| Family Room: | N |
| Basement: | None |
| Furnished: | N |
| Level/Floor | Room | Length(ft) | Width(ft) | Descriptions | |
| Room 1 | Ground | Kitchen | 22.8 | 10.89 | Hardwood Floor, Open Concept, Modern Kitchen |
| Room 2 | Ground | Living | 22.8 | 10.89 | Hardwood Floor, Combined W/Dining, W/O To Balcony |
| Room 3 | Ground | Dining | 22.8 | 3.28 | Hardwood Floor, Combined W/Living |
| Room 4 | Ground | Prim Bdrm | 10.1 | 9.09 | Hardwood Floor, Large Window, 4 Pc Ensuite |
| Room 5 | Ground | Den | 12.07 | 6.59 | Hardwood Floor, 3 Pc Ensuite |
| Washroom Type | No. of Pieces | Level |
| Washroom Type 1 | 3 | Flat |
| Washroom Type 2 | 4 | Flat |
| Approximatly Age: | 0-5 |
| Property Type: | Condo Apt |
| Style: | Apartment |
| Exterior: | Concrete |
| Garage Type: | Underground |
| Garage(/Parking)Space: | 0.00 |
| Drive Parking Spaces: | 0 |
| Park #1 | |
| Parking Type: | None |
| Exposure: | W |
| Balcony: | Open |
| Locker: | Owned |
| Pet Permited: | Restrict |
| Approximatly Age: | 0-5 |
| Approximatly Square Footage: | 700-799 |
| Building Amenities: | Concierge, Exercise Room, Games Room, Gym, Outdoor Pool, Squash/Racquet Court |
| Property Features: | Arts Centre, Hospital, Library, Public Transit |
| CAC Included: | Y |
| Water Included: | Y |
| Common Elements Included: | Y |
| Building Insurance Included: | Y |
| Fireplace/Stove: | N |
| Heat Source: | Gas |
| Heat Type: | Forced Air |
| Central Air Conditioning: | Central Air |
| Central Vac: | N |
| Laundry Level: | Main |
| Ensuite Laundry: | Y |
| Although the information displayed is believed to be accurate, no warranties or representations are made of any kind. |
| ROYAL LEPAGE CREDIT VALLEY REAL ESTATE |
|
|

Saleem Akhtar
Sales Representative
Dir:
647-965-2957
Bus:
416-496-9220
Fax:
416-496-2144
| Book Showing | Email a Friend |
Jump To:
At a Glance:
| Type: | Condo - Condo Apt |
| Area: | Toronto |
| Municipality: | Toronto |
| Neighbourhood: | Church-Yonge Corridor |
| Style: | Apartment |
| Approximate Age: | 0-5 |
| Beds: | 1+1 |
| Baths: | 2 |
| Fireplace: | N |
Locatin Map:

