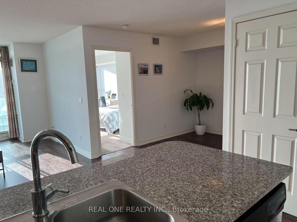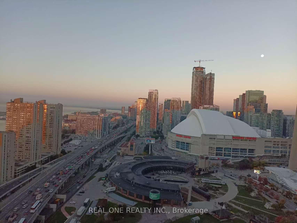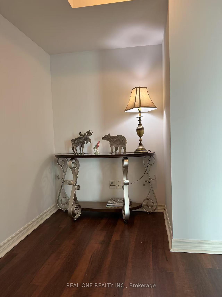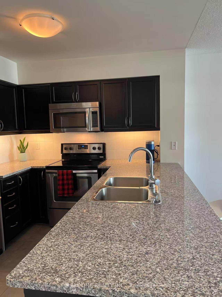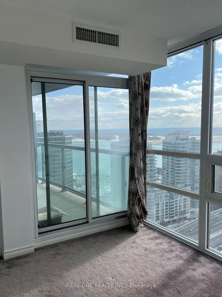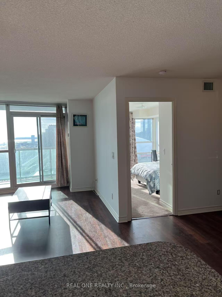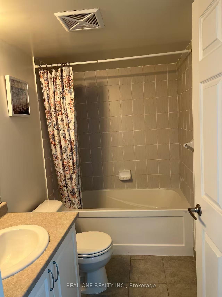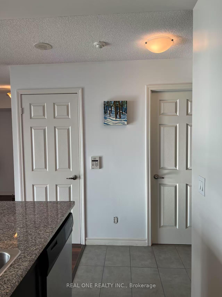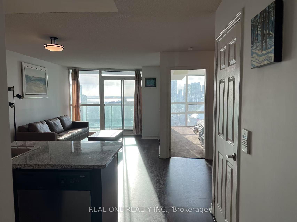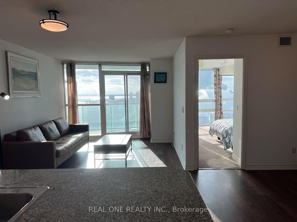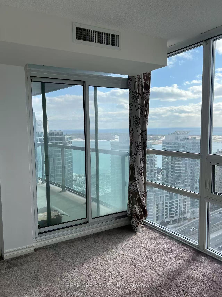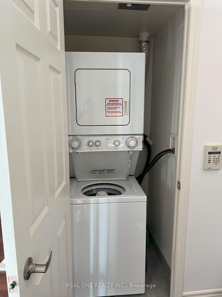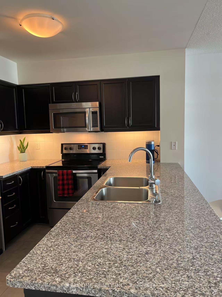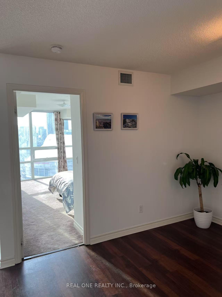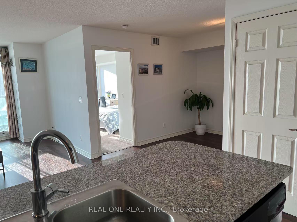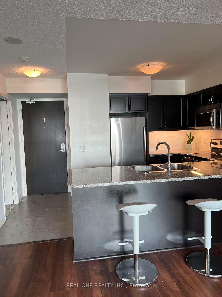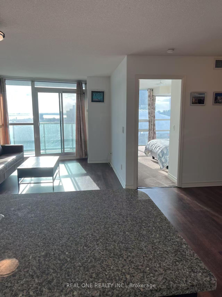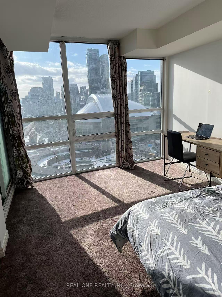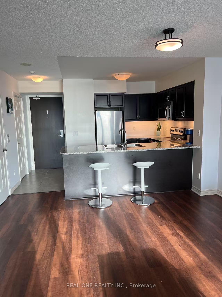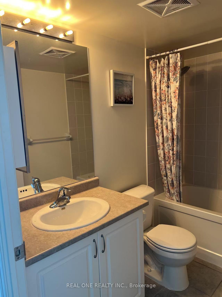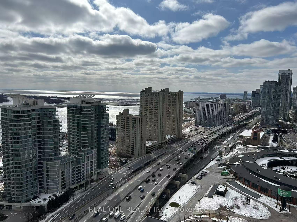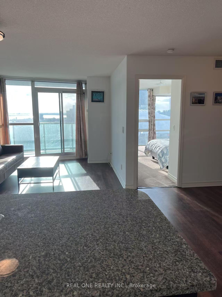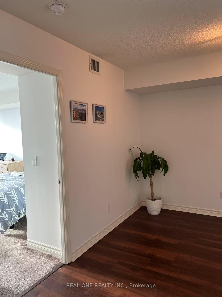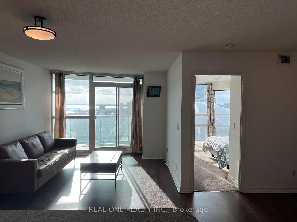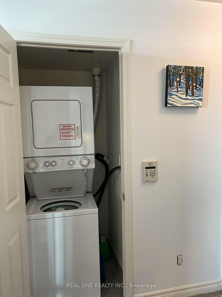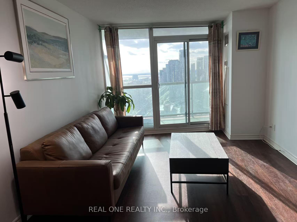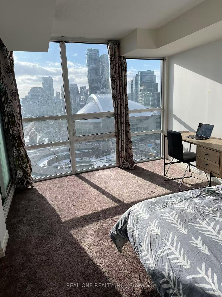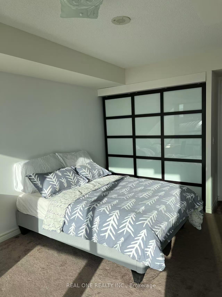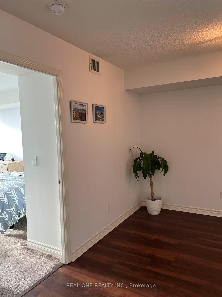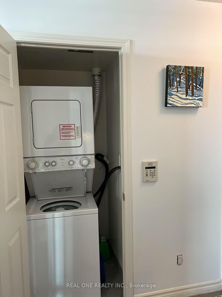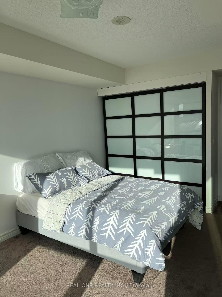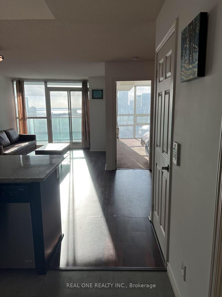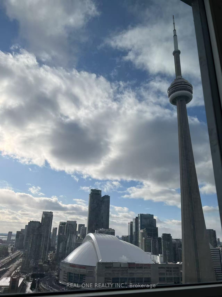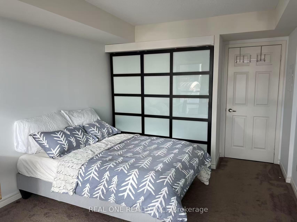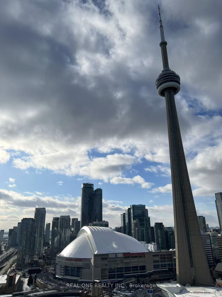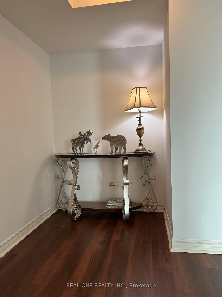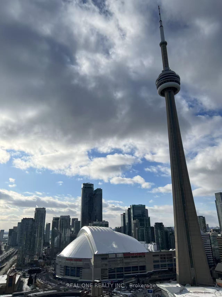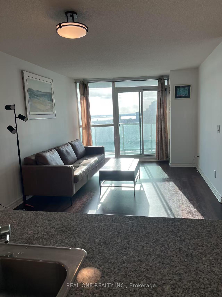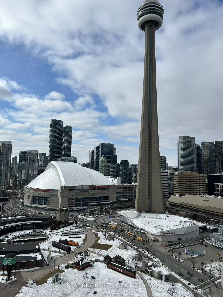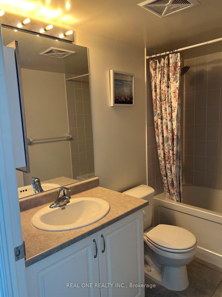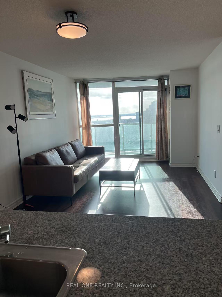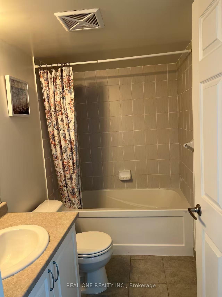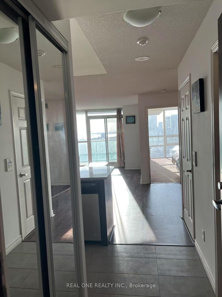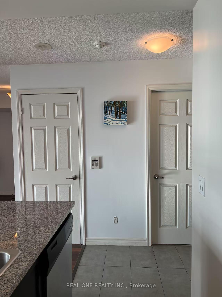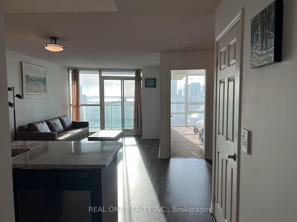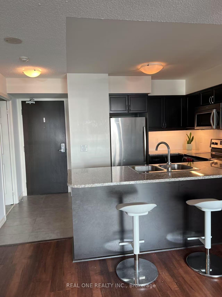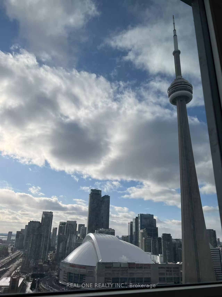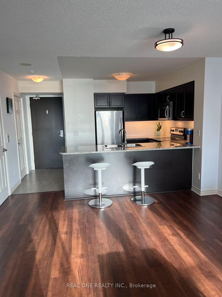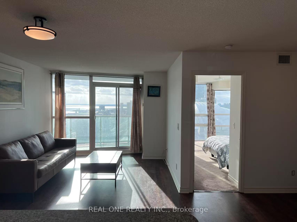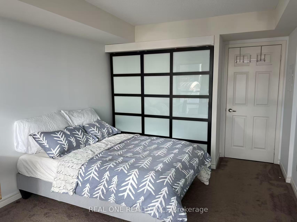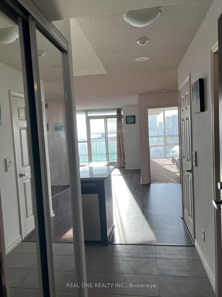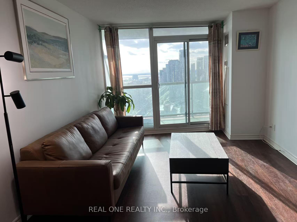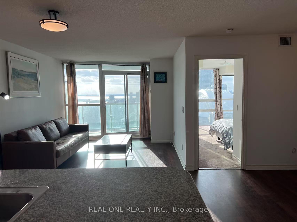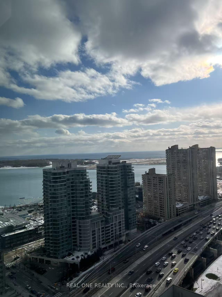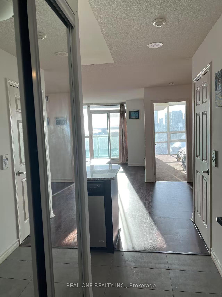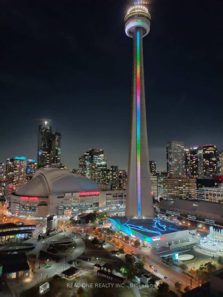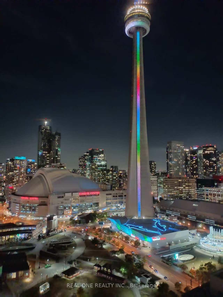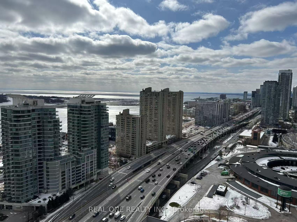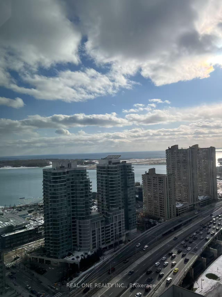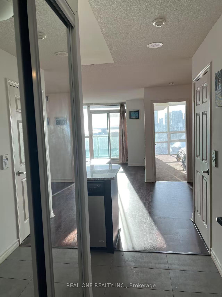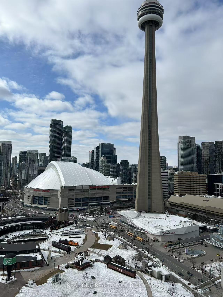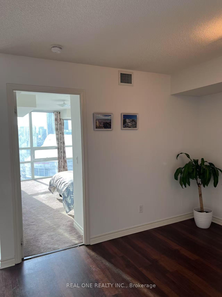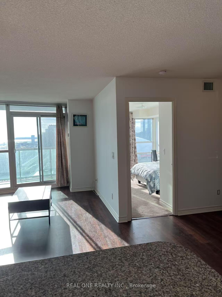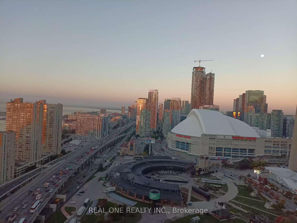$2,750
Available - For Rent
Listing ID: C11997723
19 Grand Trunk Cres , Unit 3612, Toronto, M5J 3A3, Ontario
| Luxurious Infinity III Condo in the Core of Downtown Toronto, Spectacular and Panorama Southwest View on CN Tower, City Skyline, Lake of Ontario, Rogers Centre and Gardiner Expressway, etc.. Open Concept and Functional Layout, Spacious and Bright, Sunlight Pouring Thru Ceiling to Floor Windows, Over 700 Sq. Ft With Balcony. Large Primary Bedroom with Fitting King Size Bed and Dresser, Den as 2nd Bedroom or Study, Breakfast Area With Built-In Breakfast Bar, Quartz Countertop, Backsplash, S/S Kitchen Appliances, Ensuite Laundry, Bedroom & Living Room Access to Balcony, 24 Hour Concierge, World Class Amenities: Basketball Court, Gym, Indoor Pool, Party Room, Guest Suites, & Terrace, Direct Access to Underground Path, Steps to Union Station, CN Tower, Rogers Center, Scotiabank Arena, Metro Convention Center, Financial & Entertainment District, Ripley's Aquarium, Banks, Harbourfront, Parks, Restaurants, Cafes & Groceries. Minutes To Gardiner Expressway, Lakeshore E, QEW & DVP, Parking is also Available, then Rent Will Be $2900. Stop Searching and Enjoy Your Metropolitan Living Here. |
| Price | $2,750 |
| Address: | 19 Grand Trunk Cres , Unit 3612, Toronto, M5J 3A3, Ontario |
| Province/State: | Ontario |
| Condo Corporation No | TSCC |
| Level | 31 |
| Unit No | 11 |
| Directions/Cross Streets: | York/ Bremner |
| Rooms: | 4 |
| Rooms +: | 1 |
| Bedrooms: | 1 |
| Bedrooms +: | 1 |
| Kitchens: | 1 |
| Family Room: | N |
| Basement: | None |
| Furnished: | N |
| Level/Floor | Room | Length(ft) | Width(ft) | Descriptions | |
| Room 1 | Main | Kitchen | 12.92 | 8.95 | Stainless Steel Appl, Granite Counter, Breakfast Bar |
| Room 2 | Main | Living | 18.37 | 10.69 | Laminate, W/O To Balcony, Combined W/Dining |
| Room 3 | Main | Dining | 18.37 | 10.69 | Laminate, Open Concept, Combined W/Living |
| Room 4 | Main | Prim Bdrm | 15.65 | 10.36 | W/O To Balcony, Large Window, Double Closet |
| Room 5 | Main | Den | 10.82 | 10.82 | Laminate, Open Concept |
| Washroom Type | No. of Pieces | Level |
| Washroom Type 1 | 4 | Main |
| Property Type: | Condo Apt |
| Style: | Apartment |
| Exterior: | Concrete |
| Garage Type: | Underground |
| Garage(/Parking)Space: | 0.00 |
| Drive Parking Spaces: | 0 |
| Park #1 | |
| Parking Spot: | 118 |
| Parking Type: | Owned |
| Legal Description: | D |
| Exposure: | W |
| Balcony: | Open |
| Locker: | None |
| Pet Permited: | Restrict |
| Retirement Home: | N |
| Approximatly Square Footage: | 700-799 |
| Property Features: | Beach, Clear View, Park, Public Transit, Waterfront |
| CAC Included: | Y |
| Water Included: | Y |
| Common Elements Included: | Y |
| Heat Included: | Y |
| Building Insurance Included: | Y |
| Fireplace/Stove: | N |
| Heat Source: | Gas |
| Heat Type: | Forced Air |
| Central Air Conditioning: | Central Air |
| Central Vac: | N |
| Laundry Level: | Main |
| Ensuite Laundry: | Y |
| Although the information displayed is believed to be accurate, no warranties or representations are made of any kind. |
| REAL ONE REALTY INC. |
|
|

Saleem Akhtar
Sales Representative
Dir:
647-965-2957
Bus:
416-496-9220
Fax:
416-496-2144
| Book Showing | Email a Friend |
Jump To:
At a Glance:
| Type: | Condo - Condo Apt |
| Area: | Toronto |
| Municipality: | Toronto |
| Neighbourhood: | Waterfront Communities C1 |
| Style: | Apartment |
| Beds: | 1+1 |
| Baths: | 1 |
| Fireplace: | N |
Locatin Map:

