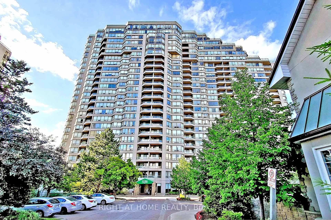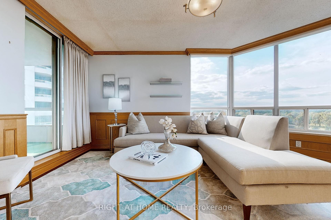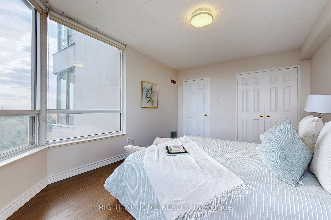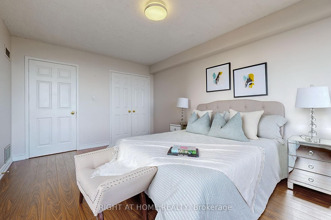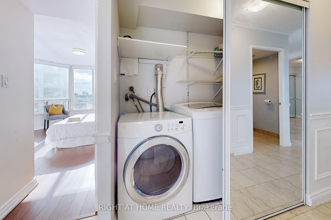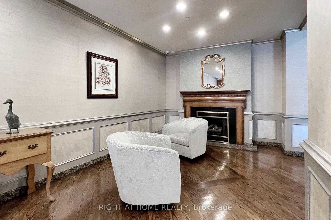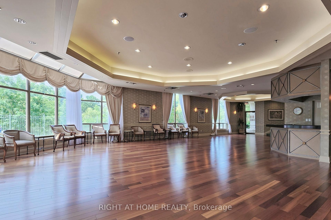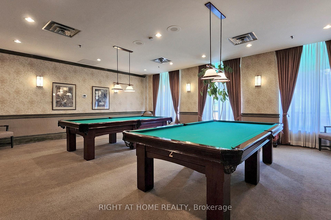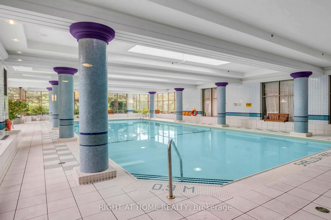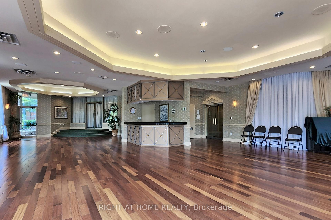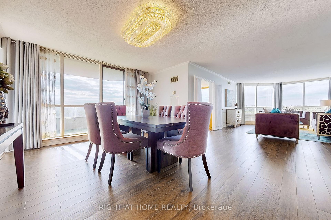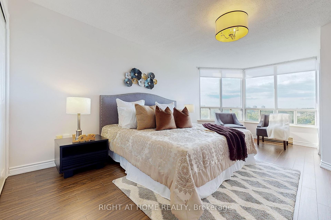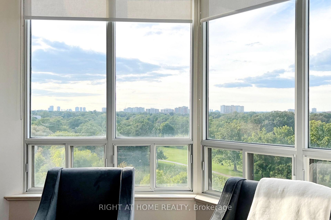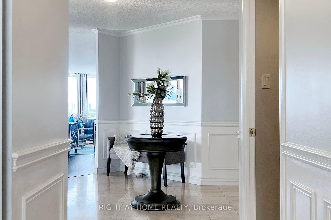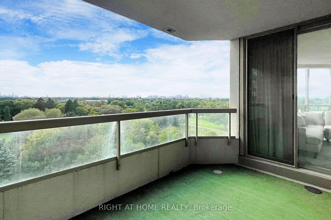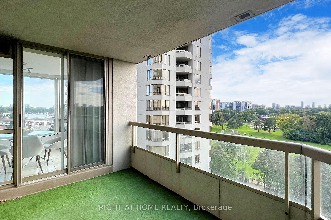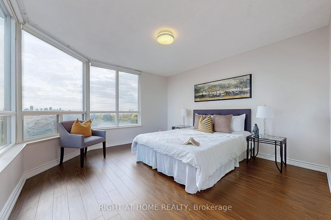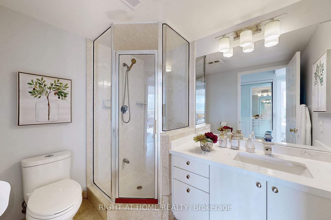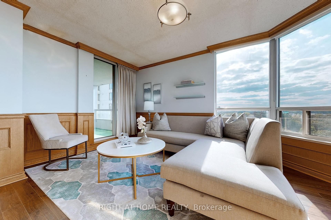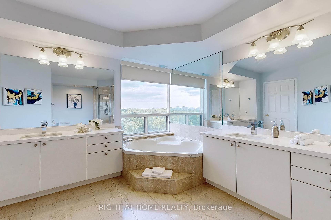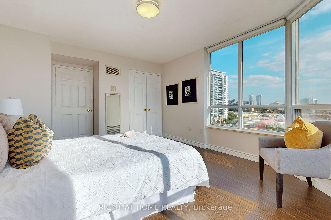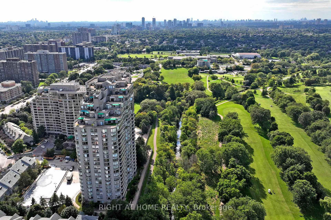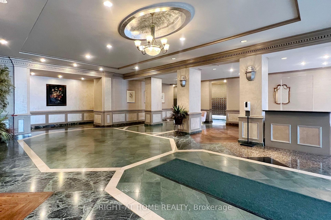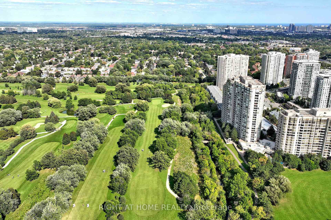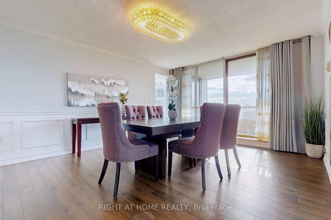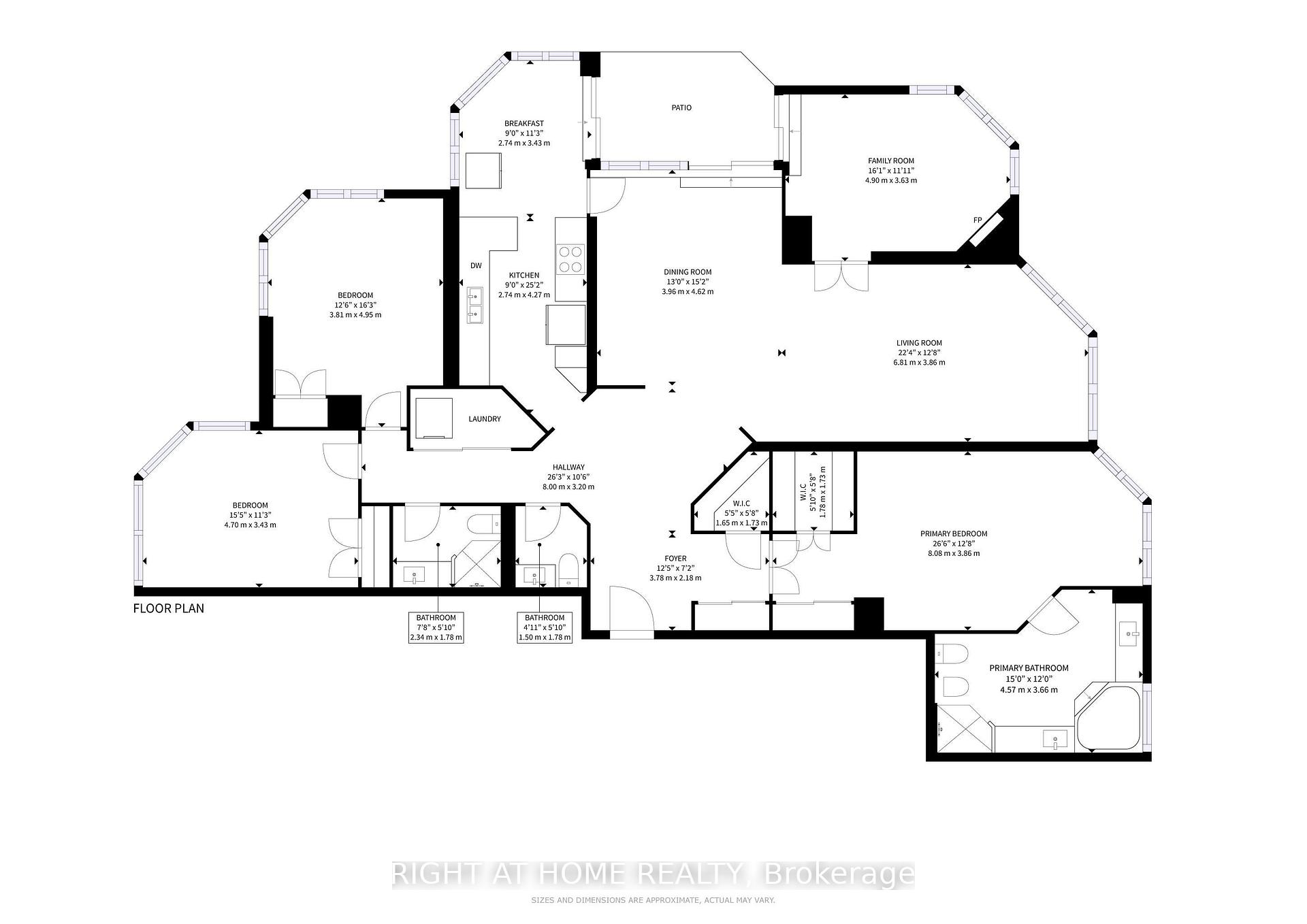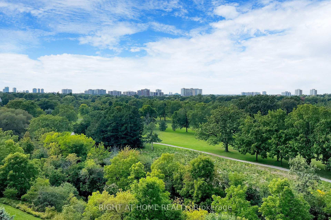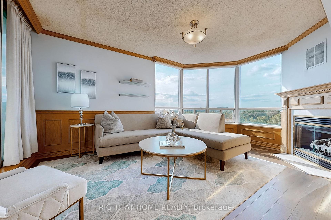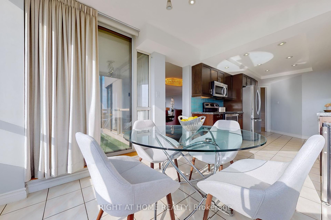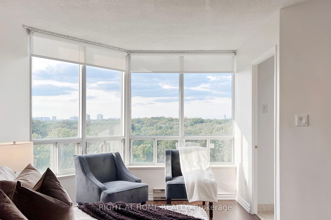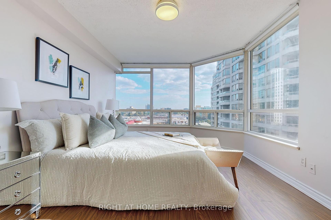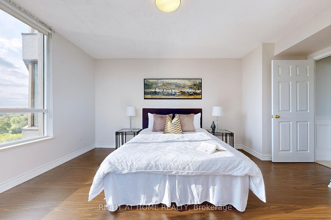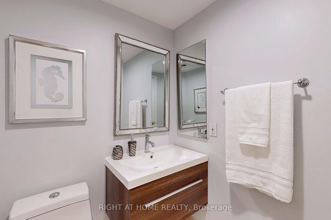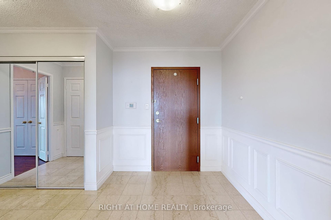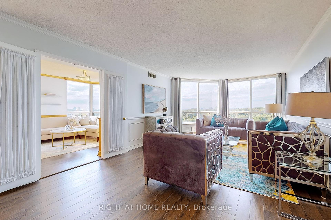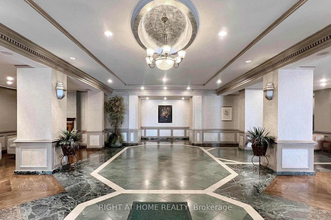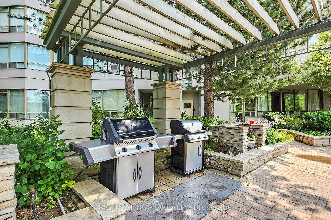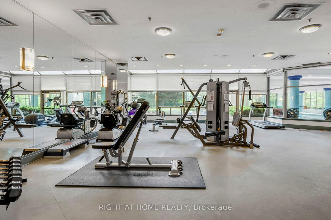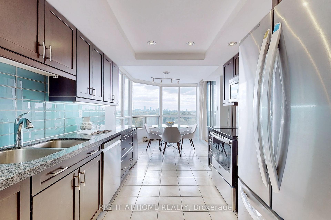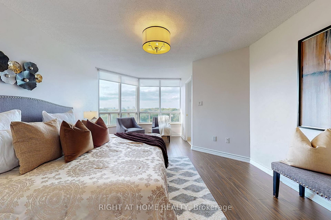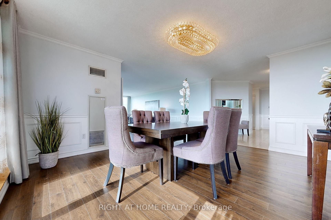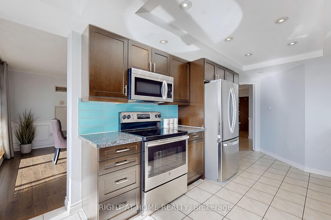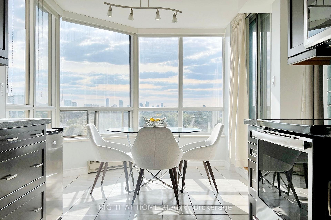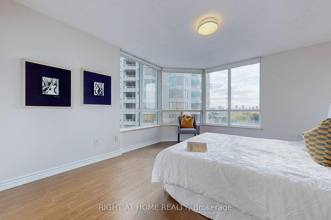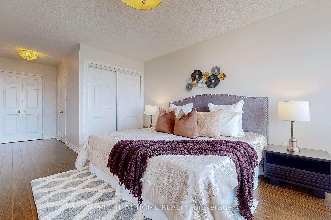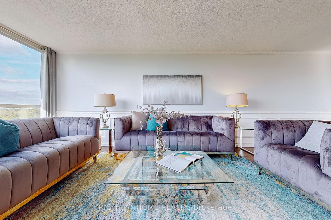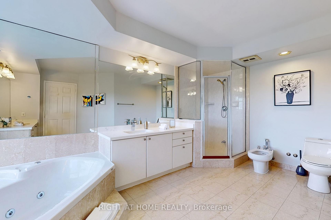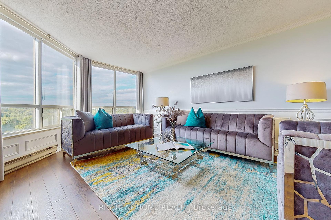$4,500
Available - For Rent
Listing ID: E11993006
168 Bonis Ave , Unit 805, Toronto, M1T 3V6, Ontario
| Luxurious 3 Bedroom 3 Bathroom Corner Unit Boasting A Prime West Exposure, Offering Sweeping, Unobstructed Views To The North And South As It Gracefully Wraps Around Half Of The Building. Abundant Natural Light Fills The Space, With Three Walk-Out Access Points To An Expansive Balcony. The Master Bedroom Features A Luxurious 6-Pcs Ensuite, Providing A Private Oasis. Conveniently Located Within Walking Distance To Various Amenities, Including Shopping Centers, Restaurants, A Library, Parks, And The Go Station. The Building Offers A Range Of Hotel-Like Amenities, Including 24/7 Gatehouse Security, An Indoor/Outdoor Pool, A Guest Suite For Visitors, Gyms, Billiards, Squash, A Media Room, And A Party Room. Two Side By Side Parking Spots And Locker. |
| Price | $4,500 |
| Address: | 168 Bonis Ave , Unit 805, Toronto, M1T 3V6, Ontario |
| Province/State: | Ontario |
| Condo Corporation No | MTCC |
| Level | 8 |
| Unit No | 4 |
| Locker No | A183 |
| Directions/Cross Streets: | Kennady/Sheppard |
| Rooms: | 7 |
| Bedrooms: | 3 |
| Bedrooms +: | |
| Kitchens: | 1 |
| Family Room: | Y |
| Basement: | None |
| Furnished: | N |
| Level/Floor | Room | Length(ft) | Width(ft) | Descriptions | |
| Room 1 | Main | Living | 22.34 | 12.66 | Laminate, Wainscoting, Overlook Golf Course |
| Room 2 | Main | Dining | 15.15 | 12.99 | Laminate, W/O To Balcony, Open Concept |
| Room 3 | Main | Family | 16.07 | 11.91 | Fireplace, W/O To Balcony, Overlook Golf Course |
| Room 4 | Main | Kitchen | 14.01 | 8.99 | Ceramic Floor, Stainless Steel Appl, Granite Counter |
| Room 5 | Main | Breakfast | 11.25 | 8.99 | Ceramic Floor, W/O To Balcony, Picture Window |
| Room 6 | Main | Prim Bdrm | 26.5 | 12.66 | W/I Closet, 6 Pc Ensuite, Overlook Golf Course |
| Room 7 | Main | 2nd Br | 16.24 | 12.5 | Laminate, Double Closet, South View |
| Room 8 | Main | 3rd Br | 15.42 | 9.84 | Laminate, Double Closet, South View |
| Room 9 | Main | Foyer | 12.4 | 7.15 | Marble Floor, W/I Closet |
| Washroom Type | No. of Pieces | Level |
| Washroom Type 1 | 6 | Flat |
| Washroom Type 2 | 3 | Flat |
| Washroom Type 3 | 2 | Flat |
| Property Type: | Condo Apt |
| Style: | Apartment |
| Exterior: | Concrete |
| Garage Type: | Underground |
| Garage(/Parking)Space: | 2.00 |
| Drive Parking Spaces: | 0 |
| Park #1 | |
| Parking Spot: | A54 |
| Parking Type: | Owned |
| Park #2 | |
| Parking Spot: | A55 |
| Parking Type: | Owned |
| Exposure: | Ns |
| Balcony: | Terr |
| Locker: | Exclusive |
| Pet Permited: | N |
| Approximatly Square Footage: | 2250-2499 |
| Building Amenities: | Concierge, Gym, Indoor Pool, Party/Meeting Room, Recreation Room, Visitor Parking |
| Property Features: | Clear View, Fenced Yard, Golf, Hospital, Library, Public Transit |
| CAC Included: | Y |
| Hydro Included: | Y |
| Cabel TV Included: | Y |
| Common Elements Included: | Y |
| Heat Included: | Y |
| Parking Included: | Y |
| Building Insurance Included: | Y |
| Fireplace/Stove: | Y |
| Heat Source: | Gas |
| Heat Type: | Forced Air |
| Central Air Conditioning: | Central Air |
| Central Vac: | N |
| Laundry Level: | Main |
| Ensuite Laundry: | Y |
| Elevator Lift: | Y |
| Although the information displayed is believed to be accurate, no warranties or representations are made of any kind. |
| RIGHT AT HOME REALTY |
|
|

Saleem Akhtar
Sales Representative
Dir:
647-965-2957
Bus:
416-496-9220
Fax:
416-496-2144
| Book Showing | Email a Friend |
Jump To:
At a Glance:
| Type: | Condo - Condo Apt |
| Area: | Toronto |
| Municipality: | Toronto |
| Neighbourhood: | Tam O'Shanter-Sullivan |
| Style: | Apartment |
| Beds: | 3 |
| Baths: | 3 |
| Garage: | 2 |
| Fireplace: | Y |
Locatin Map:

