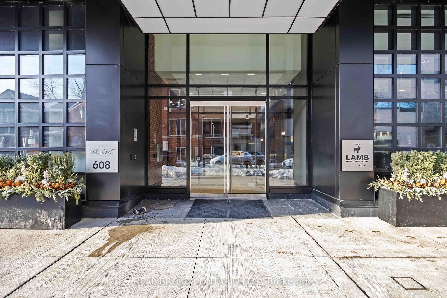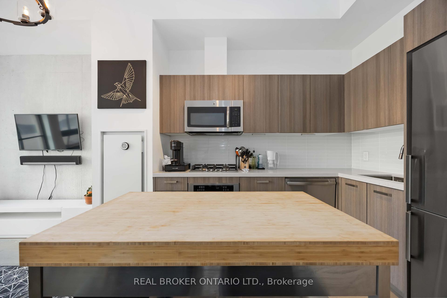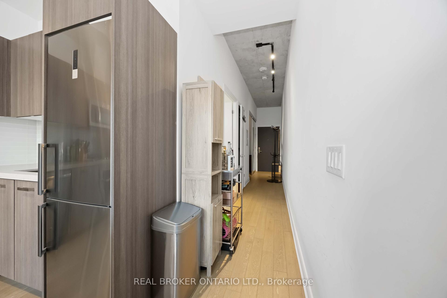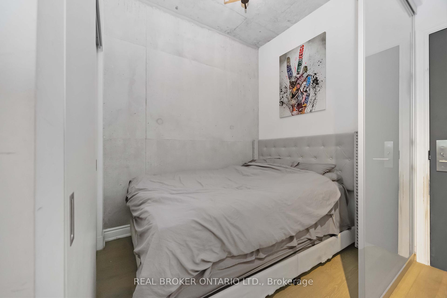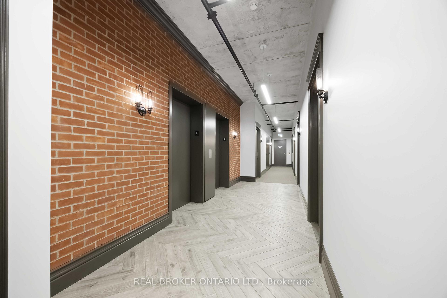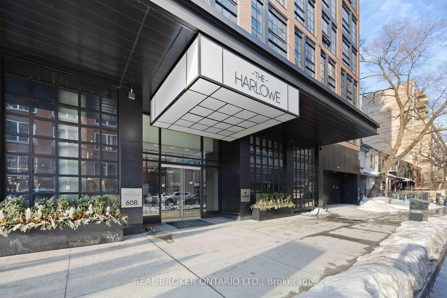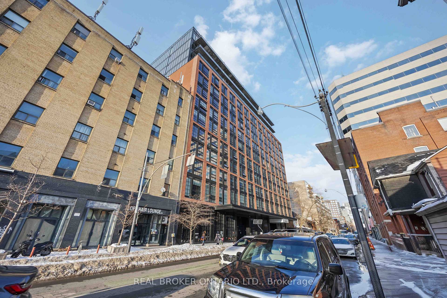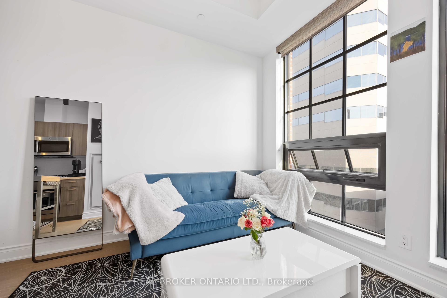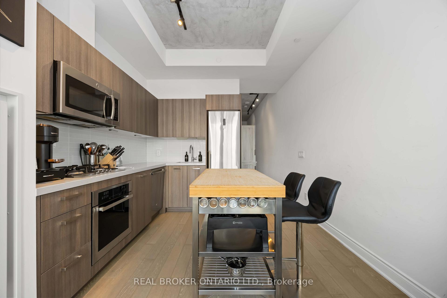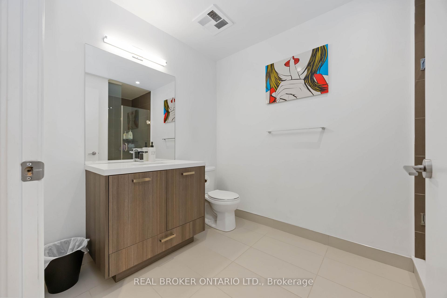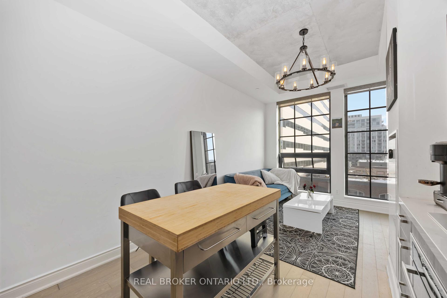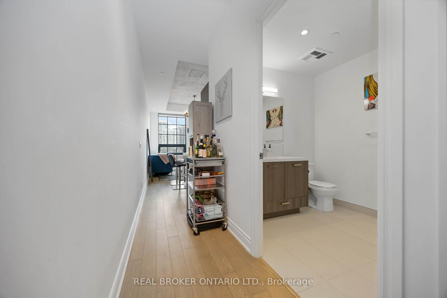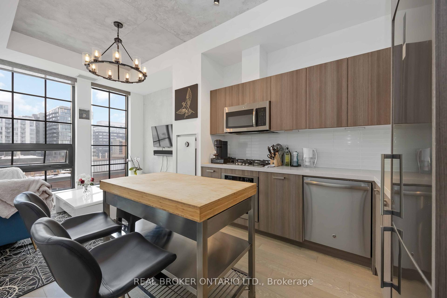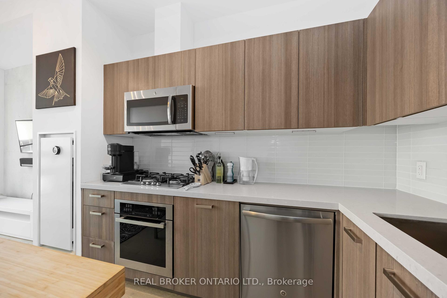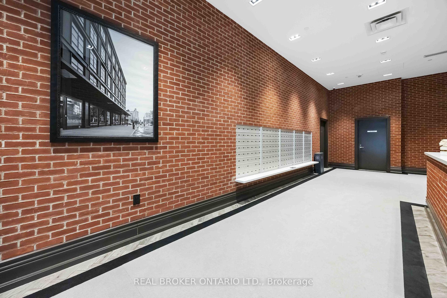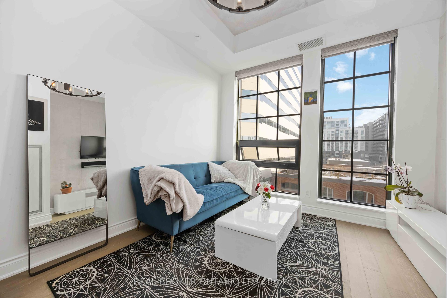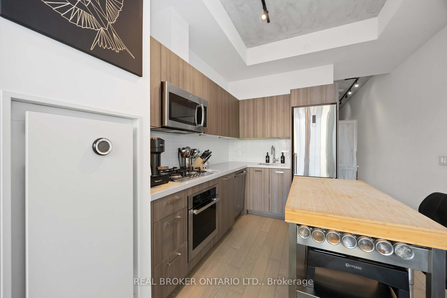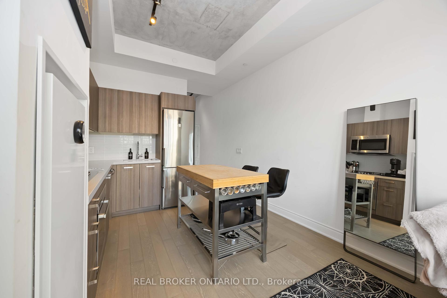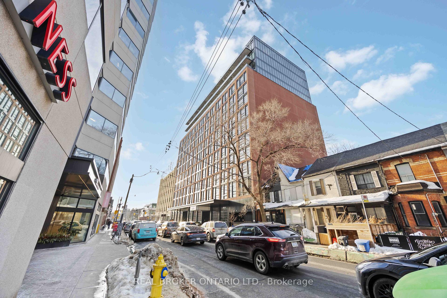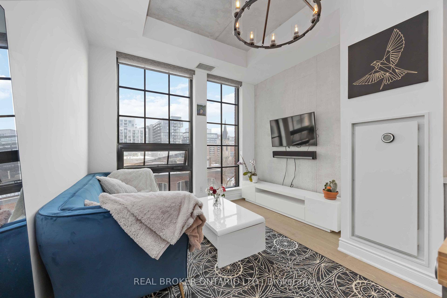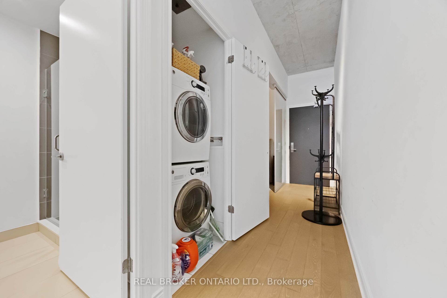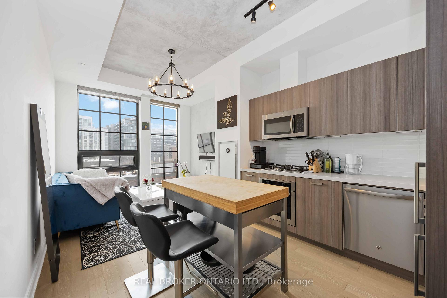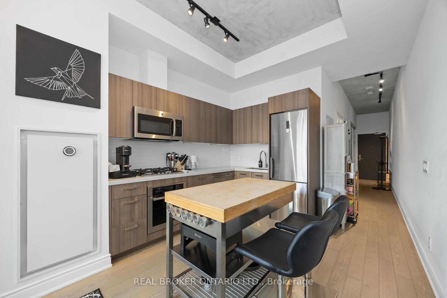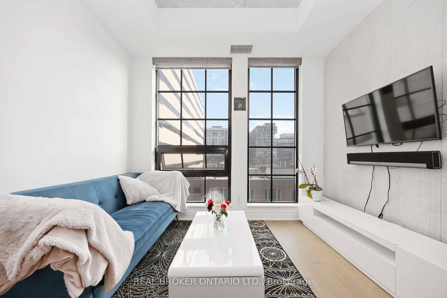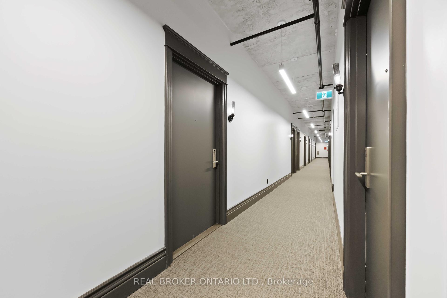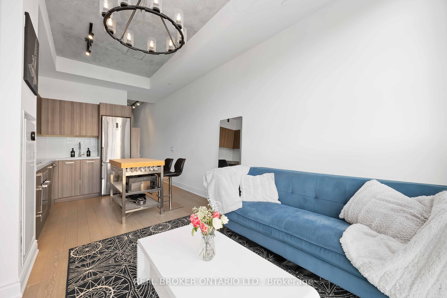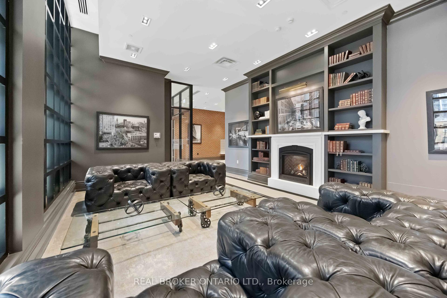$2,350
Available - For Rent
Listing ID: C11989452
608 Richmond St West , Unit 608, Toronto, M5V 0N9, Ontario
| The Harlowe Lofts, Where Chic New York Style Lofts Meet Torontos Trendiest Scene! This Soft Loft Apt Includes 1 Locker For Additional Storage, Soaring 10-Ft Exposed Concrete Ceilings, South-Facing Sun-Filled Windows, And A Spacious Open-Concept Layout. Unit Has Been Owner-Occupied And Meticulously Maintained, This Suite Features A Generously Sized Bathroom, Sleek Hardwood Floors, And A Modern Kitchen With Stainless Steel Appliances & A Gas Range, A Chefs Dream! Nestled Between King West & Queen West, Youre Steps From Michelin-Starred Restaurants Like Alo And Edulis, Buzzing Nightlife, Health & Wellness Studios Like Othership, Legree And So Much More! TTC At Your Doorstep And A 98 Walk Score And 100 Transit Score, Urban Living Has Never Looked Better. Dont Miss Your Chance To Call This Iconic Address Home! |
| Price | $2,350 |
| Address: | 608 Richmond St West , Unit 608, Toronto, M5V 0N9, Ontario |
| Province/State: | Ontario |
| Condo Corporation No | TSCC |
| Level | 6 |
| Unit No | 08 |
| Directions/Cross Streets: | Bathurst/Richmond |
| Rooms: | 4 |
| Bedrooms: | 1 |
| Bedrooms +: | |
| Kitchens: | 1 |
| Family Room: | N |
| Basement: | None |
| Furnished: | N |
| Level/Floor | Room | Length(ft) | Width(ft) | Descriptions | |
| Room 1 | Flat | Living | 7.08 | 10.2 | Hardwood Floor, Window Flr to Ceil |
| Room 2 | Flat | Dining | 17.15 | 10.59 | Hardwood Floor, Open Concept, Combined W/Living |
| Room 3 | Flat | Kitchen | 17.15 | 10.59 | Hardwood Floor, Stainless Steel Appl, Combined W/Dining |
| Room 4 | Flat | Br | 8.43 | 7.08 | Hardwood Floor, Large Closet |
| Room 5 | Flat | Bathroom | 3 Pc Bath |
| Washroom Type | No. of Pieces | Level |
| Washroom Type 1 | 3 | Flat |
| Approximatly Age: | 0-5 |
| Property Type: | Comm Element Condo |
| Style: | Apartment |
| Exterior: | Brick |
| Garage Type: | Underground |
| Garage(/Parking)Space: | 0.00 |
| Drive Parking Spaces: | 0 |
| Park #1 | |
| Parking Type: | None |
| Exposure: | S |
| Balcony: | None |
| Locker: | Owned |
| Pet Permited: | Restrict |
| Approximatly Age: | 0-5 |
| Approximatly Square Footage: | 500-599 |
| CAC Included: | Y |
| Water Included: | Y |
| Common Elements Included: | Y |
| Building Insurance Included: | Y |
| Fireplace/Stove: | N |
| Heat Source: | Gas |
| Heat Type: | Heat Pump |
| Central Air Conditioning: | Central Air |
| Central Vac: | N |
| Laundry Level: | Main |
| Ensuite Laundry: | Y |
| Elevator Lift: | Y |
| Although the information displayed is believed to be accurate, no warranties or representations are made of any kind. |
| REAL BROKER ONTARIO LTD. |
|
|

Saleem Akhtar
Sales Representative
Dir:
647-965-2957
Bus:
416-496-9220
Fax:
416-496-2144
| Book Showing | Email a Friend |
Jump To:
At a Glance:
| Type: | Condo - Comm Element Condo |
| Area: | Toronto |
| Municipality: | Toronto |
| Neighbourhood: | Waterfront Communities C1 |
| Style: | Apartment |
| Approximate Age: | 0-5 |
| Beds: | 1 |
| Baths: | 1 |
| Fireplace: | N |
Locatin Map:

