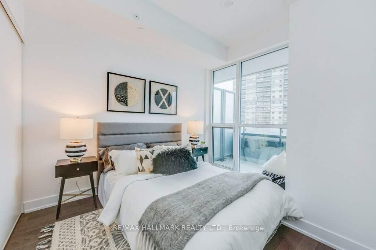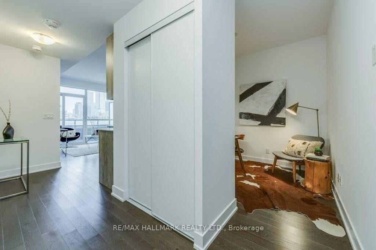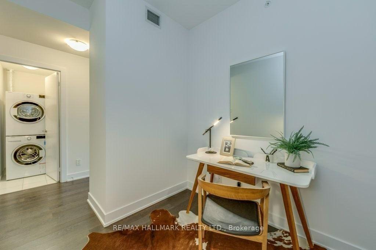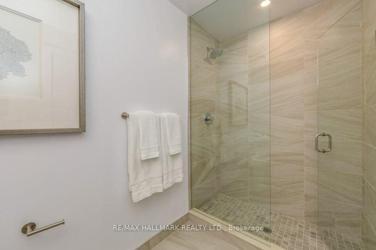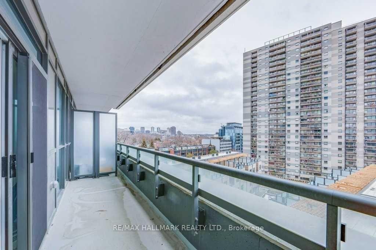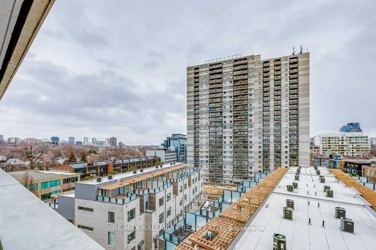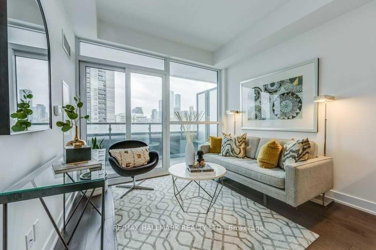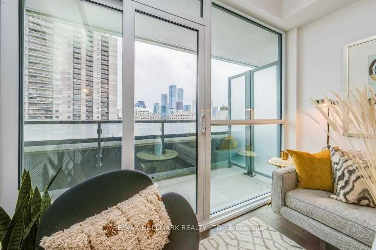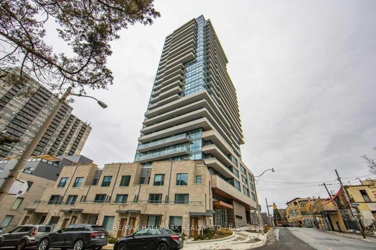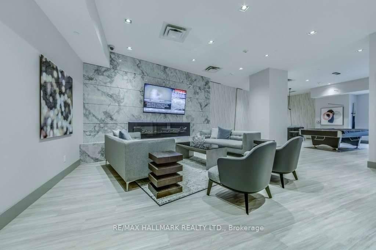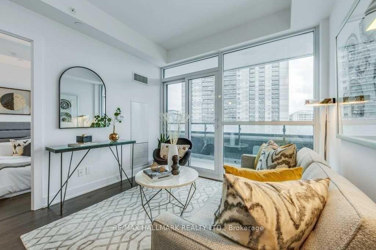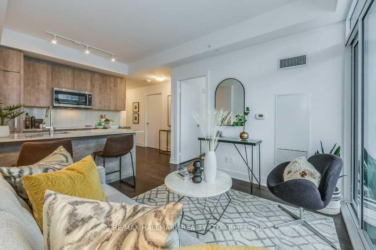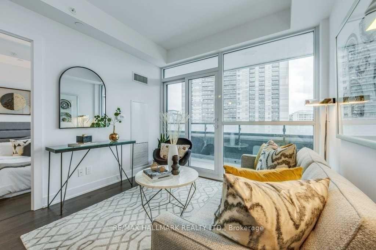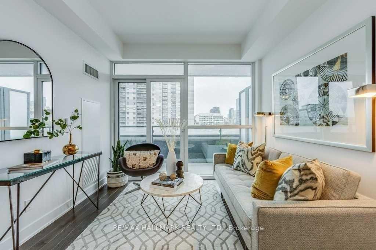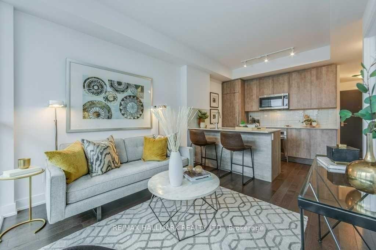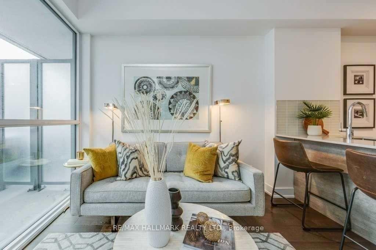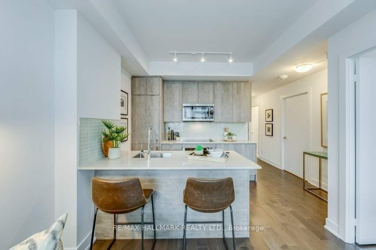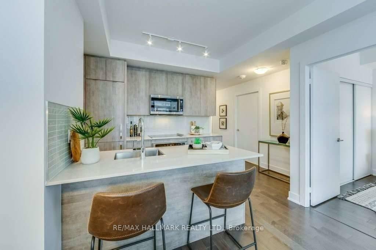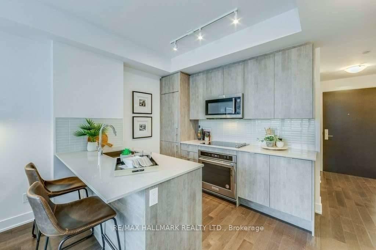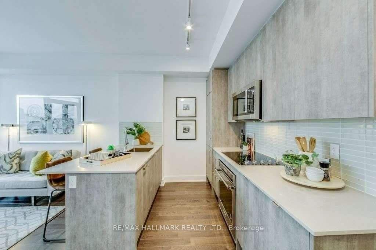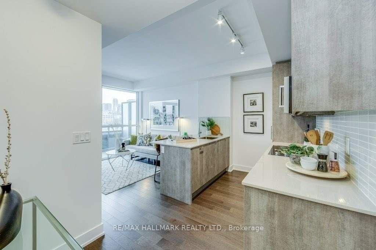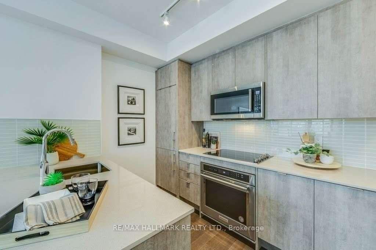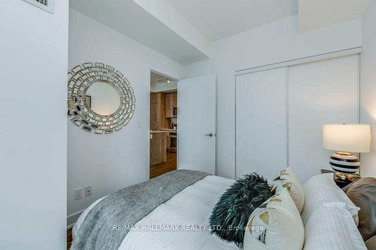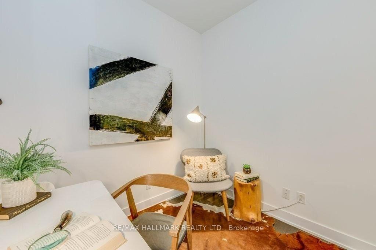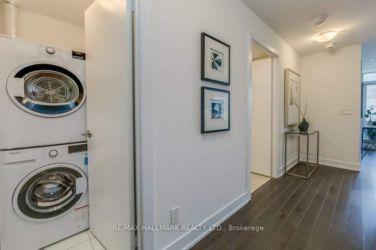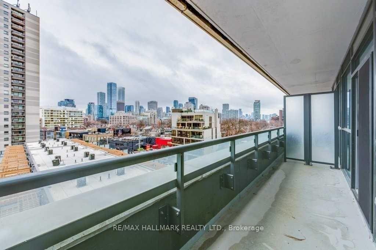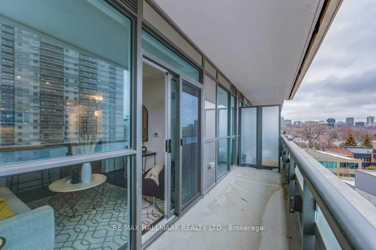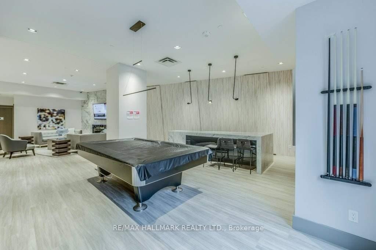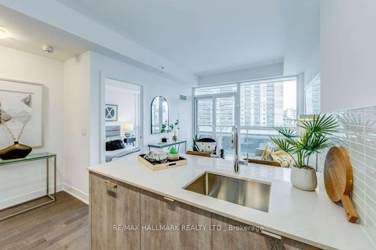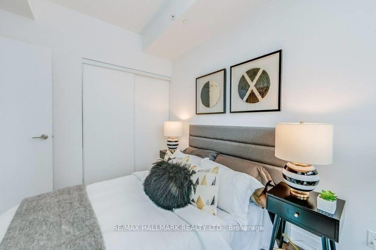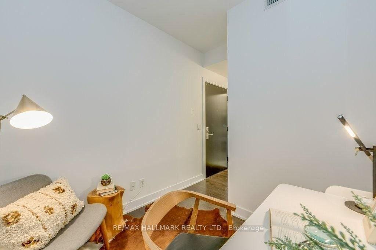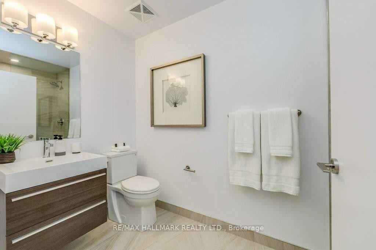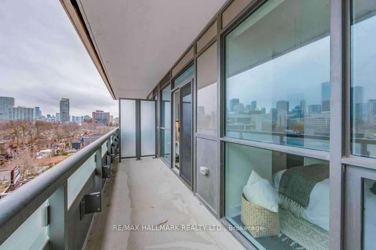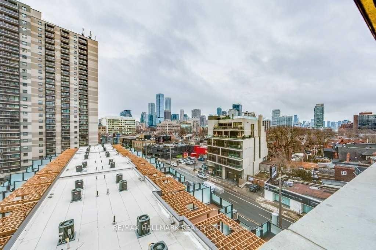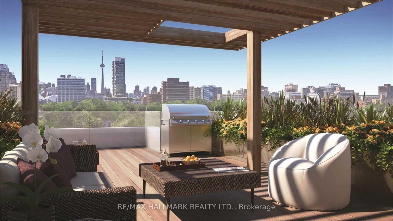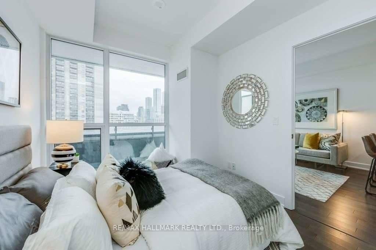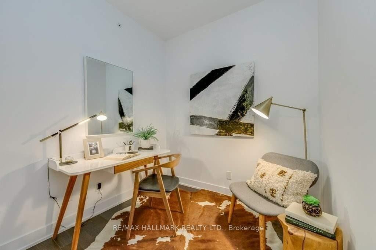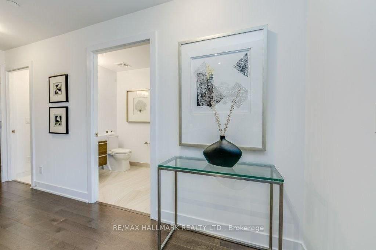$2,600
Available - For Rent
Listing ID: C11986599
181 Bedford Rd , Unit 606, Toronto, M5R 3P8, Ontario
| Step into this modern and minimalist 1-bedroom + den condo, perfectly designed for comfort and style. Located in the sought-after AYC condos, this bright and airy unit offers an efficient layout complemented by sleek finishes. Enjoy cooking in a contemporary kitchen featuring stone countertops and relax on your full-width balcony perfect for morning coffee or evening sunsets. The engineered hardwood floors add a touch of sophistication, while the versatile den makes an ideal home office or extra living space. Locker & Internet Included! All this in an unbeatable location close to Yorkville, the Annex, top dining spots, shops, parks, and transit. Don't miss out on this opportunity to live in one of Toronto's most desirable neighborhoods! |
| Price | $2,600 |
| Address: | 181 Bedford Rd , Unit 606, Toronto, M5R 3P8, Ontario |
| Province/State: | Ontario |
| Condo Corporation No | TSCC |
| Level | 06 |
| Unit No | 06 |
| Locker No | 191 |
| Directions/Cross Streets: | Avenue & Davenport |
| Rooms: | 5 |
| Bedrooms: | 1 |
| Bedrooms +: | 1 |
| Kitchens: | 1 |
| Family Room: | N |
| Basement: | None |
| Furnished: | N |
| Level/Floor | Room | Length(ft) | Width(ft) | Descriptions | |
| Room 1 | Main | Living | 34.87 | 32.8 | Open Concept, Hardwood Floor, W/O To Balcony |
| Room 2 | Main | Dining | 34.87 | 32.8 | Open Concept, Hardwood Floor, Combined W/Living |
| Room 3 | Main | Kitchen | 23.22 | 44.28 | Stainless Steel Appl, Stone Counter, Open Concept |
| Room 4 | Main | Br | 33.55 | 28.6 | Hardwood Floor, Window Flr to Ceil, Closet |
| Room 5 | Main | Den | 24.53 | 31.09 | Hardwood Floor |
| Washroom Type | No. of Pieces | Level |
| Washroom Type 1 | 4 | Main |
| Approximatly Age: | 0-5 |
| Property Type: | Condo Apt |
| Style: | Apartment |
| Exterior: | Concrete |
| Garage Type: | None |
| Garage(/Parking)Space: | 0.00 |
| Drive Parking Spaces: | 0 |
| Park #1 | |
| Parking Type: | None |
| Exposure: | E |
| Balcony: | Terr |
| Locker: | Owned |
| Pet Permited: | Restrict |
| Retirement Home: | N |
| Approximatly Age: | 0-5 |
| Approximatly Square Footage: | 500-599 |
| Building Amenities: | Concierge, Guest Suites, Gym, Party/Meeting Room, Rooftop Deck/Garden, Visitor Parking |
| CAC Included: | Y |
| Water Included: | Y |
| Heat Included: | Y |
| Fireplace/Stove: | N |
| Heat Source: | Gas |
| Heat Type: | Forced Air |
| Central Air Conditioning: | Central Air |
| Central Vac: | N |
| Ensuite Laundry: | Y |
| Although the information displayed is believed to be accurate, no warranties or representations are made of any kind. |
| RE/MAX HALLMARK REALTY LTD. |
|
|

Saleem Akhtar
Sales Representative
Dir:
647-965-2957
Bus:
416-496-9220
Fax:
416-496-2144
| Book Showing | Email a Friend |
Jump To:
At a Glance:
| Type: | Condo - Condo Apt |
| Area: | Toronto |
| Municipality: | Toronto |
| Neighbourhood: | Annex |
| Style: | Apartment |
| Approximate Age: | 0-5 |
| Beds: | 1+1 |
| Baths: | 1 |
| Fireplace: | N |
Locatin Map:

