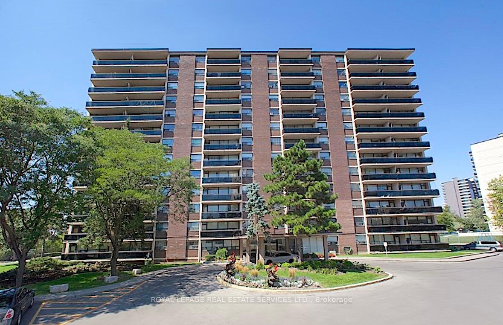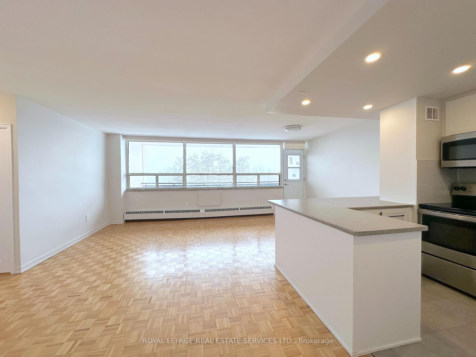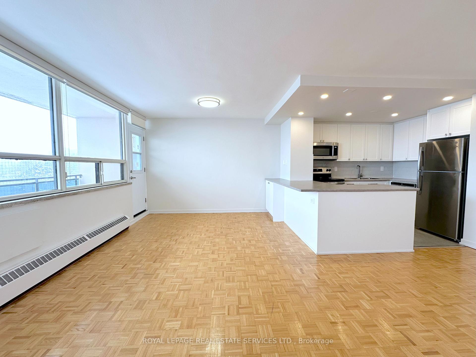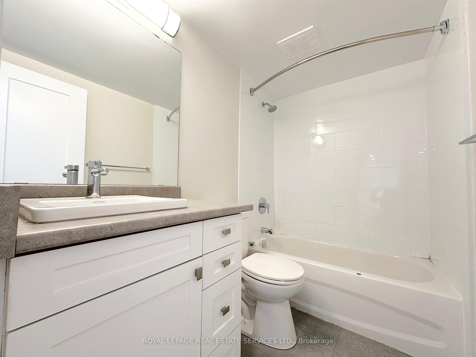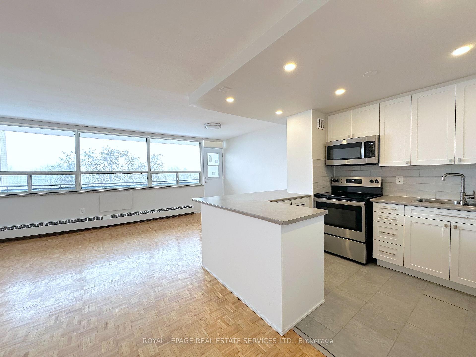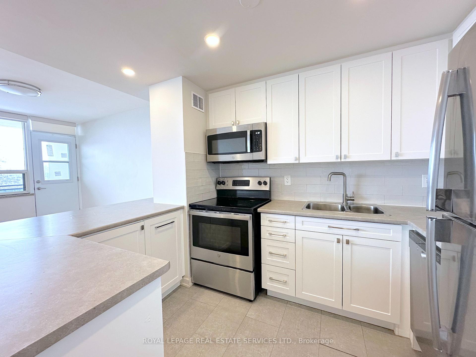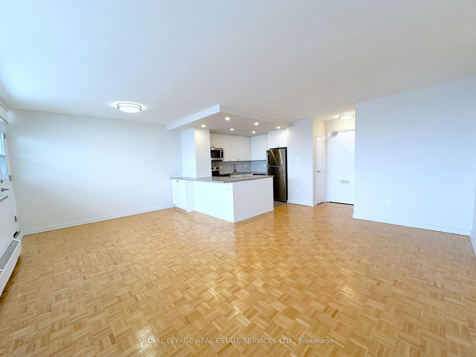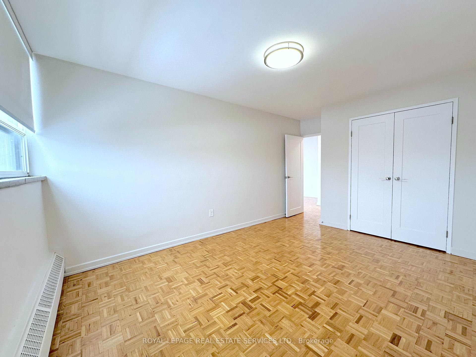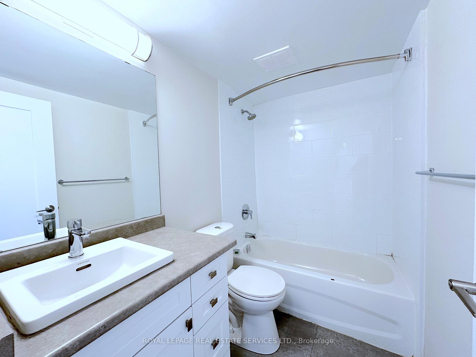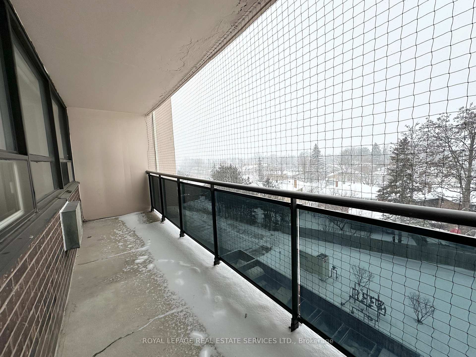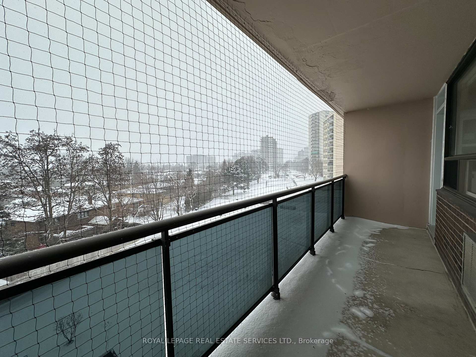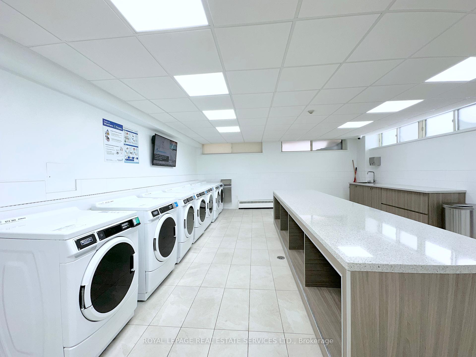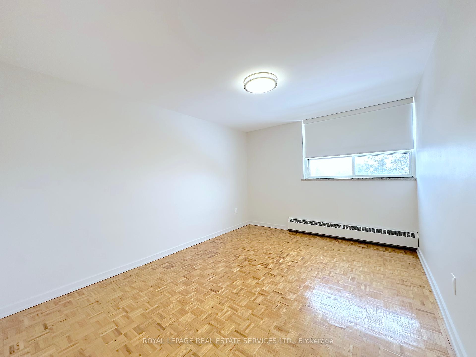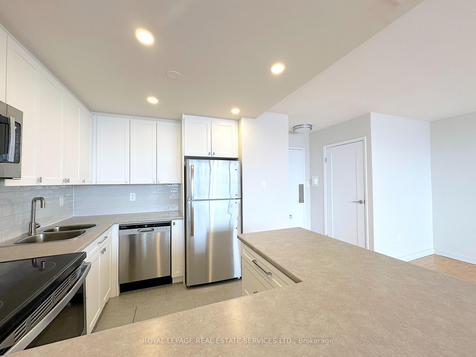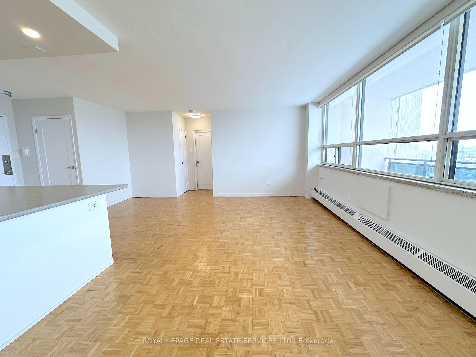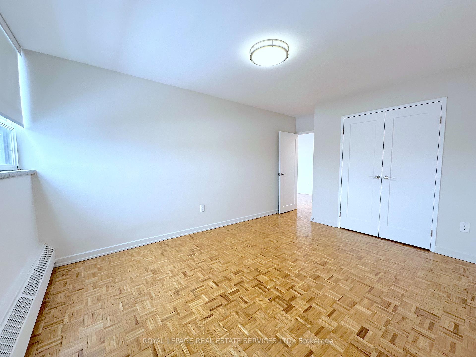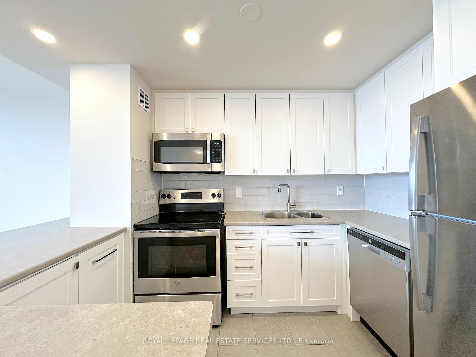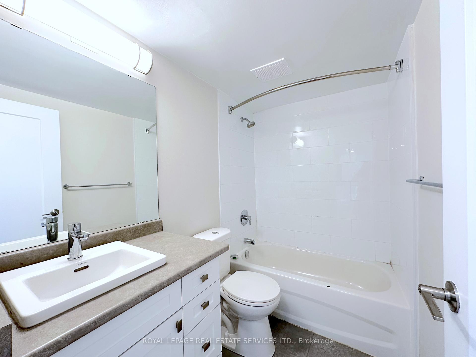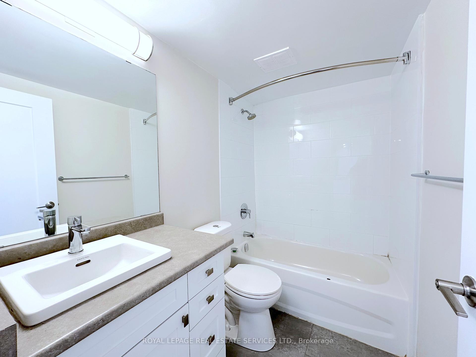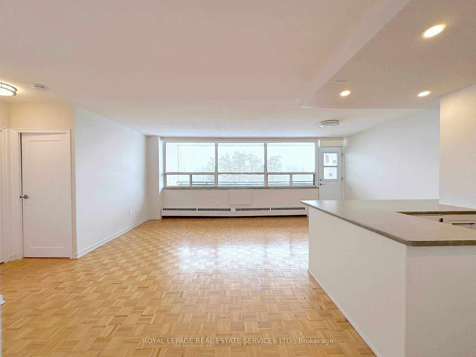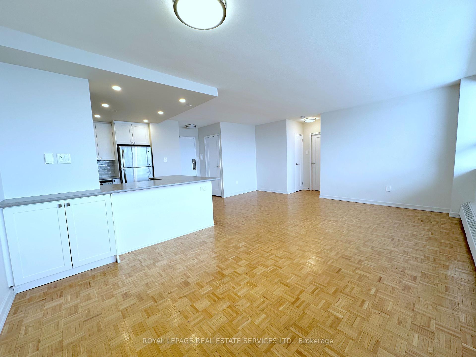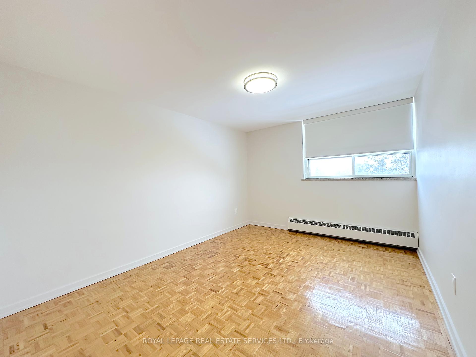$2,350
Available - For Rent
Listing ID: C11981919
12 Rockford Rd , Unit 501, Toronto, M2R 3A2, Ontario
| Beautiful 1-bedroom suite featuring a modern open-concept layout. The sleek kitchen is equipped with a breakfast bar, designer cabinetry and stainless steel appliance including an over-the-range microwave, and a dishwasher for added convenience. The spacious bedroom includes a closet organizer for optimal storage. Ideally situated near Hwy 401 & 407, with quick access to the DVP and major public transit, commuting is a breeze! Nestled in a family-friendly neighbourhood, enjoy nearby parks like Rockford Park and Lissam Park, plus top-rated schools within walking distance. Shopping, dining, and everyday essentials are just steps away. |
| Price | $2,350 |
| Address: | 12 Rockford Rd , Unit 501, Toronto, M2R 3A2, Ontario |
| Province/State: | Ontario |
| Condo Corporation No | 0 |
| Level | 5 |
| Unit No | 01 |
| Directions/Cross Streets: | Bathurst/Steeles |
| Rooms: | 4 |
| Bedrooms: | 1 |
| Bedrooms +: | |
| Kitchens: | 1 |
| Basement: | None |
| Furnished: | N |
| Level/Floor | Room | Length(ft) | Width(ft) | Descriptions | |
| Room 1 | Flat | Living | 19.65 | 17.42 | Open Concept, Combined W/Dining, Window |
| Room 2 | Flat | Dining | 19.65 | 17.42 | Open Concept, Combined W/Living, W/O To Balcony |
| Room 3 | Flat | Kitchen | 10 | 7.9 | Modern Kitchen, Stainless Steel Appl, Backsplash |
| Room 4 | Flat | Prim Bdrm | 12.5 | 10.82 | Closet, Window, Wood Floor |
| Washroom Type | No. of Pieces | Level |
| Washroom Type 1 | 4 | Flat |
| Property Type: | Other |
| Style: | Apartment |
| Exterior: | Brick, Concrete |
| Garage Type: | Underground |
| Garage(/Parking)Space: | 1.00 |
| Drive Parking Spaces: | 0 |
| Park #1 | |
| Parking Type: | Rental |
| Monthly Parking Cost: | 140.00 |
| Exposure: | W |
| Balcony: | Open |
| Locker: | None |
| Pet Permited: | Restrict |
| Approximatly Square Footage: | 600-699 |
| Building Amenities: | Outdoor Pool, Visitor Parking, Playground |
| Property Features: | Park, Public Transit, School |
| Water Included: | Y |
| Common Elements Included: | Y |
| Heat Included: | Y |
| Building Insurance Included: | Y |
| Heat Source: | Other |
| Heat Type: | Water |
| Central Air Conditioning: | None |
| Central Vac: | N |
| Although the information displayed is believed to be accurate, no warranties or representations are made of any kind. |
| ROYAL LEPAGE REAL ESTATE SERVICES LTD. |
|
|

Saleem Akhtar
Sales Representative
Dir:
647-965-2957
Bus:
416-496-9220
Fax:
416-496-2144
| Book Showing | Email a Friend |
Jump To:
At a Glance:
| Type: | Condo - Other |
| Area: | Toronto |
| Municipality: | Toronto |
| Neighbourhood: | Westminster-Branson |
| Style: | Apartment |
| Beds: | 1 |
| Baths: | 1 |
| Garage: | 1 |
Locatin Map:

