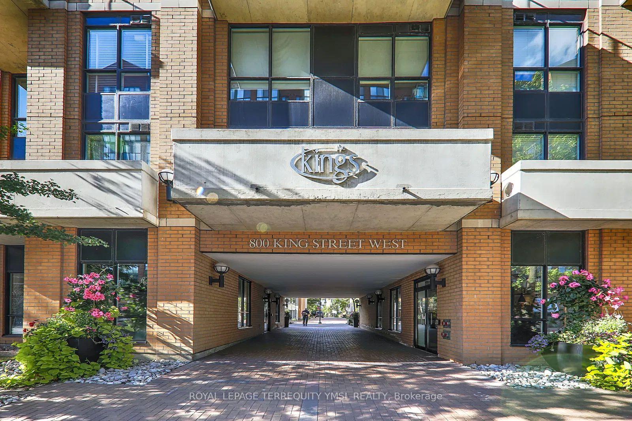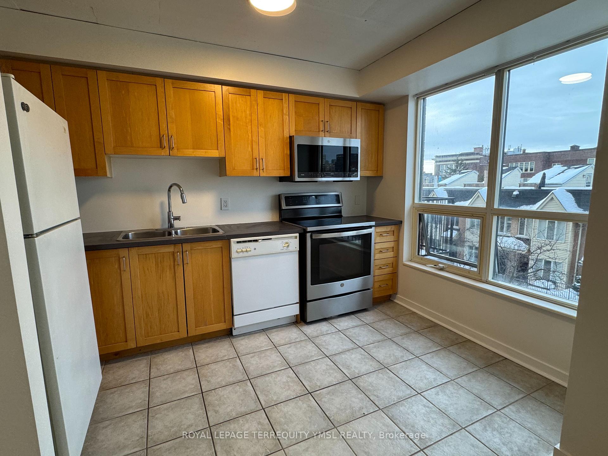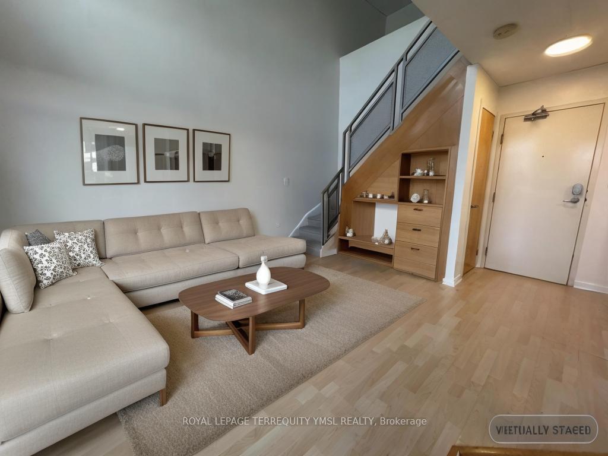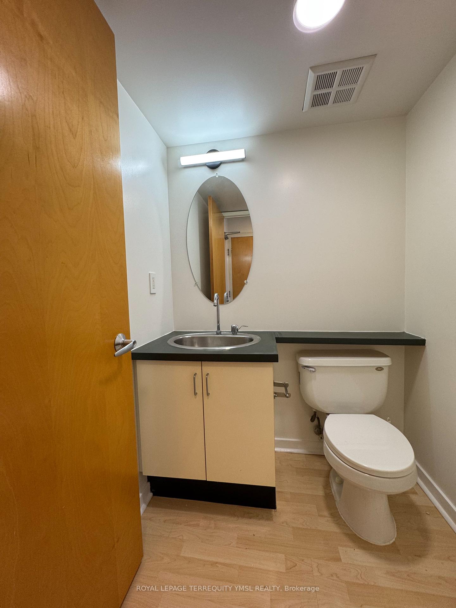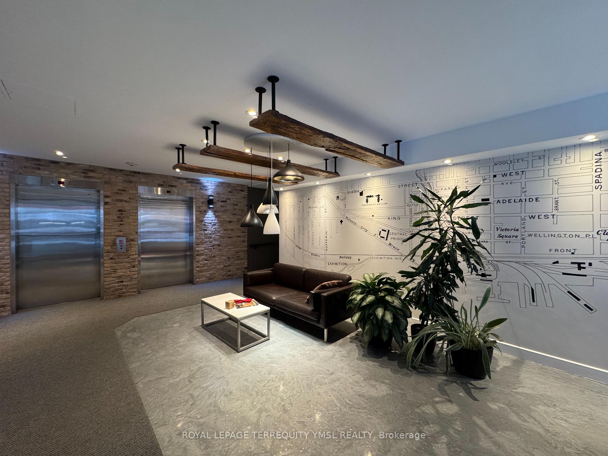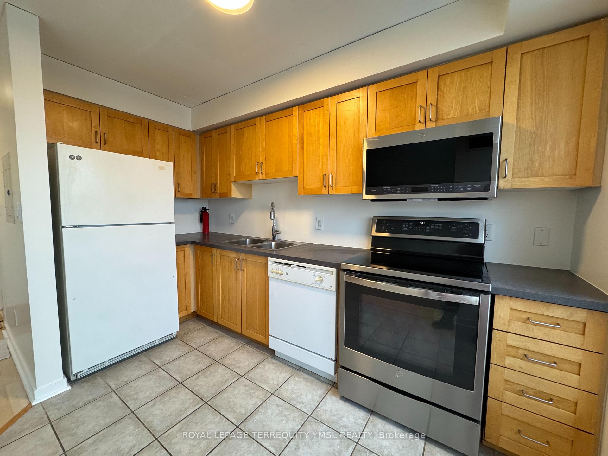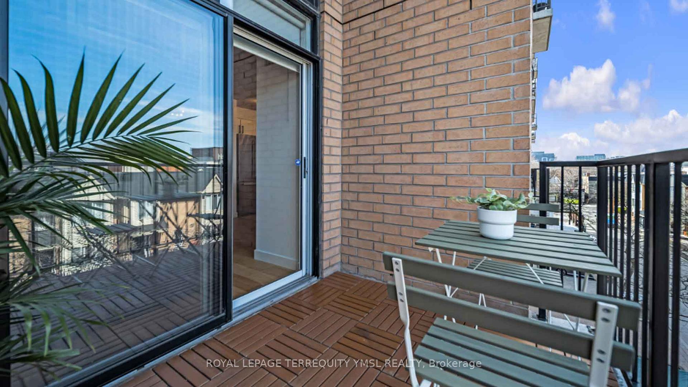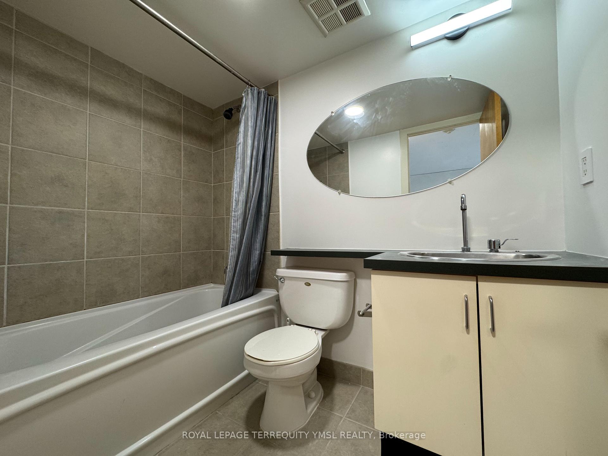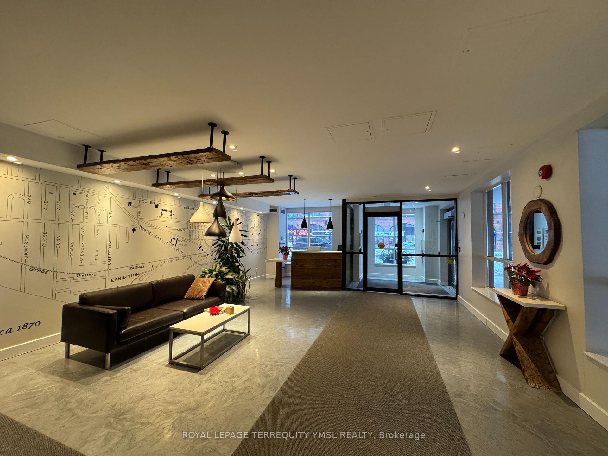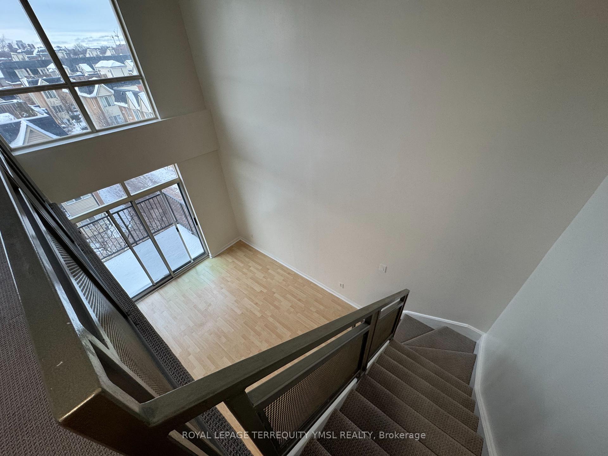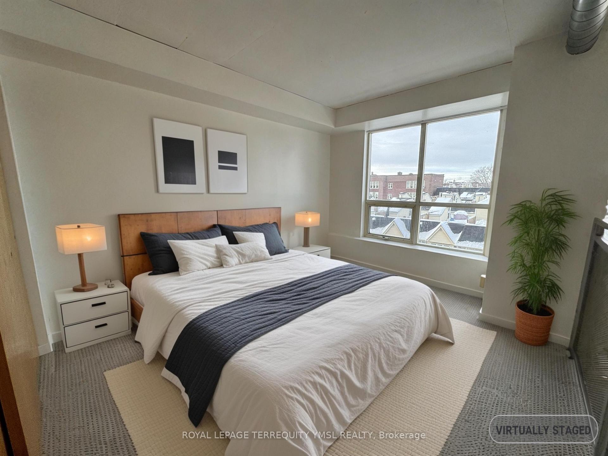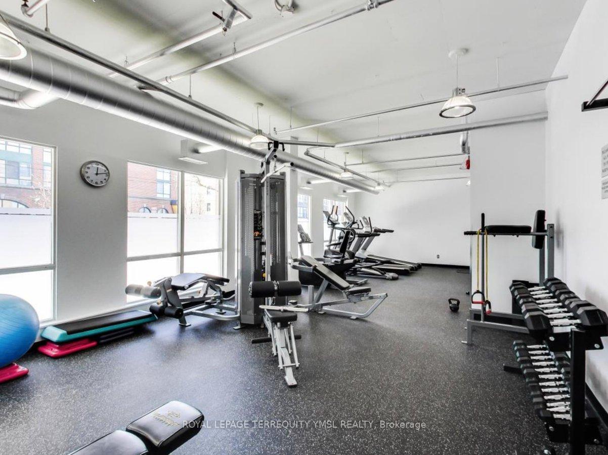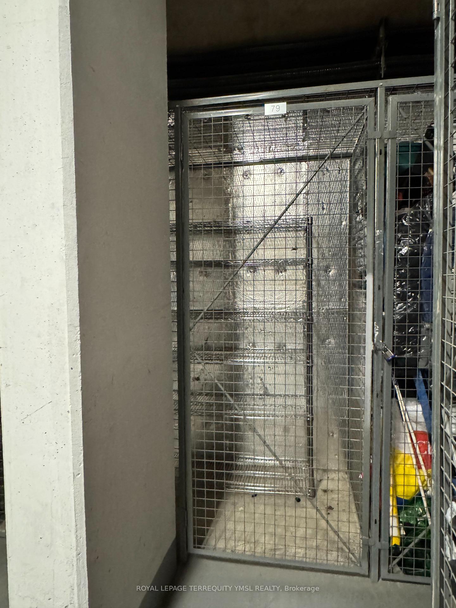$2,900
Available - For Rent
Listing ID: C11983385
800 King St West , Unit 418, Toronto, M5V 3M7, Ontario
| "The Kings Lofts!" One of the earliest built soft lofts located on Trendy King West at Niagara neighbourhood. Excellent one bedroom plus den layout with soaring 2 story open loft style. Painted concrete ceiling up to 16' height, Open concept, expansive windows with lots of natural lights. BBQ allowed on open walk-out balcony. Walk to the park, shops, Liberty Village, Entertainment District & Fashion District. 24 hours streetcar at the doorsteps to downtown core. Mins to Gardiner. Enjoy a fully equipped gym, sauna, party room, and ample visitor parking. All utilities and an oversized locker included! Updated and freshly painted suite is ready for immediate occupancy! No pets None Smokers please. |
| Price | $2,900 |
| Address: | 800 King St West , Unit 418, Toronto, M5V 3M7, Ontario |
| Province/State: | Ontario |
| Condo Corporation No | MTCC |
| Level | 3 |
| Unit No | 18 |
| Locker No | P#79 |
| Directions/Cross Streets: | King W. & Niagara St. |
| Rooms: | 4 |
| Rooms +: | 1 |
| Bedrooms: | 1 |
| Bedrooms +: | 1 |
| Kitchens: | 1 |
| Family Room: | N |
| Basement: | None |
| Furnished: | N |
| Level/Floor | Room | Length(ft) | Width(ft) | Descriptions | |
| Room 1 | Flat | Living | 17.42 | 12.99 | Laminate, W/O To Balcony, 2 Pc Bath |
| Room 2 | Flat | Dining | 17.42 | 12.99 | Laminate, Combined W/Living, Window |
| Room 3 | Flat | Kitchen | 11.81 | 8 | Tile Floor, Open Concept, Window |
| Room 4 | Flat | Br | 12.46 | 10 | Broadloom, 4 Pc Ensuite, Closet |
| Room 5 | Flat | Den | 9.32 | 7.02 | Broadloom, Open Concept, O/Looks Living |
| Washroom Type | No. of Pieces | Level |
| Washroom Type 1 | 2 | Main |
| Washroom Type 2 | 4 | Upper |
| Property Type: | Condo Apt |
| Style: | Loft |
| Exterior: | Brick |
| Garage Type: | Underground |
| Garage(/Parking)Space: | 1.00 |
| Drive Parking Spaces: | 1 |
| Park #1 | |
| Parking Type: | Rental |
| Monthly Parking Cost: | 200.00 |
| Exposure: | N |
| Balcony: | Open |
| Locker: | Owned |
| Pet Permited: | N |
| Approximatly Square Footage: | 700-799 |
| Building Amenities: | Bbqs Allowed, Exercise Room, Party/Meeting Room, Sauna, Visitor Parking |
| Property Features: | Park, Public Transit |
| CAC Included: | Y |
| Hydro Included: | Y |
| Water Included: | Y |
| Common Elements Included: | Y |
| Heat Included: | Y |
| Fireplace/Stove: | N |
| Heat Source: | Gas |
| Heat Type: | Forced Air |
| Central Air Conditioning: | Central Air |
| Central Vac: | N |
| Ensuite Laundry: | Y |
| Although the information displayed is believed to be accurate, no warranties or representations are made of any kind. |
| ROYAL LEPAGE TERREQUITY YMSL REALTY |
|
|

Saleem Akhtar
Sales Representative
Dir:
647-965-2957
Bus:
416-496-9220
Fax:
416-496-2144
| Book Showing | Email a Friend |
Jump To:
At a Glance:
| Type: | Condo - Condo Apt |
| Area: | Toronto |
| Municipality: | Toronto |
| Neighbourhood: | Niagara |
| Style: | Loft |
| Beds: | 1+1 |
| Baths: | 2 |
| Garage: | 1 |
| Fireplace: | N |
Locatin Map:

