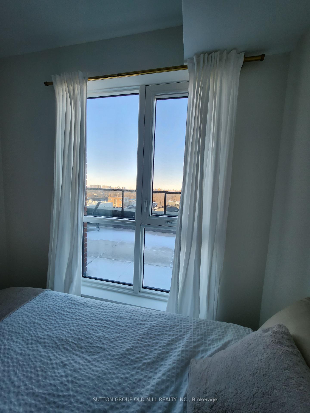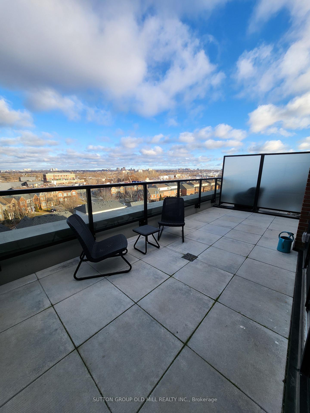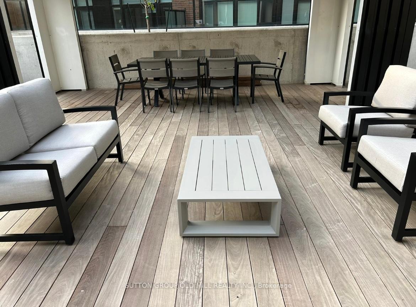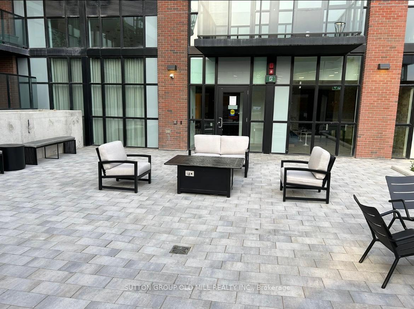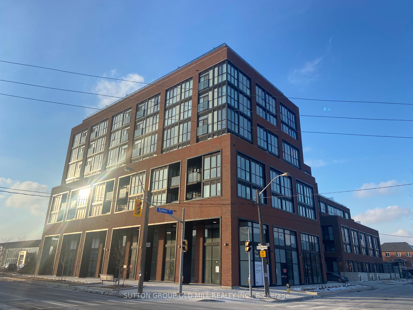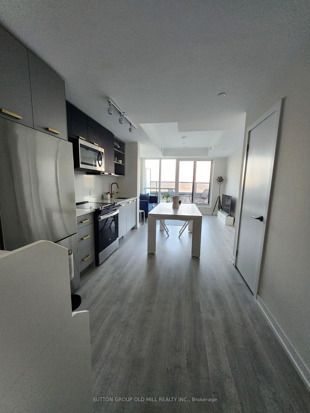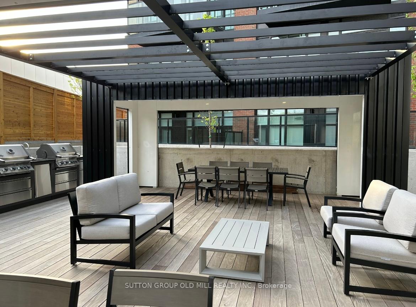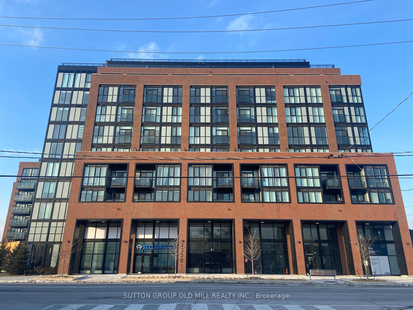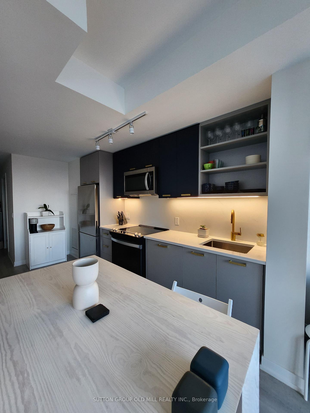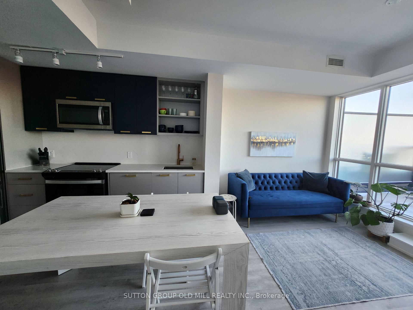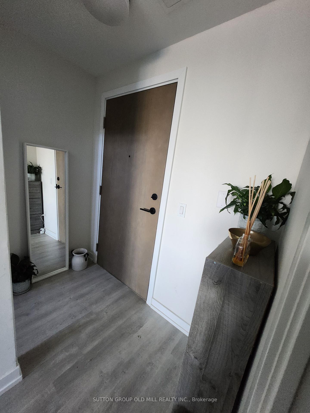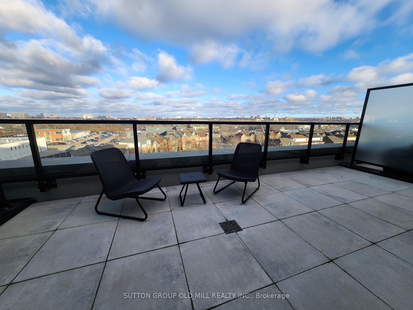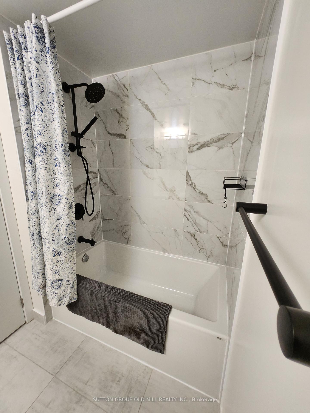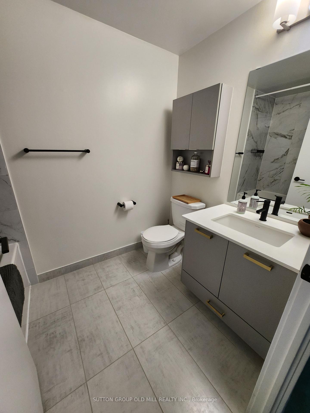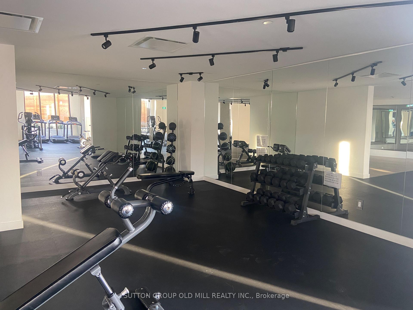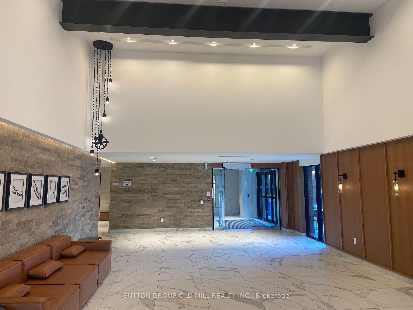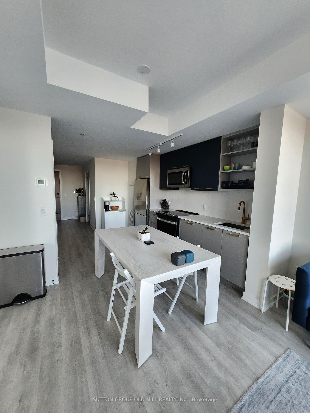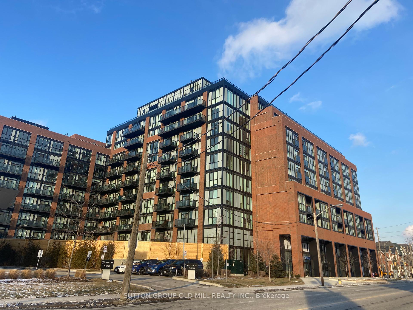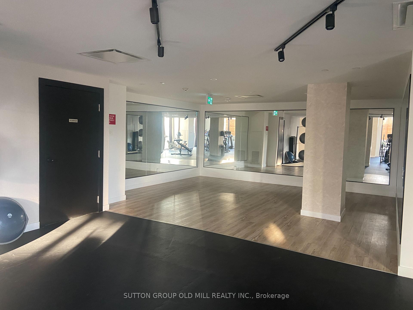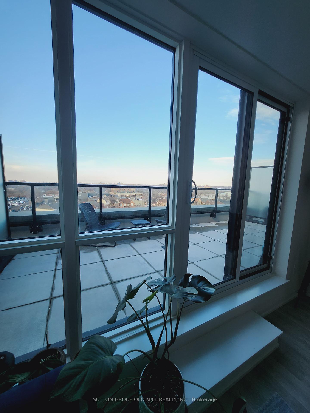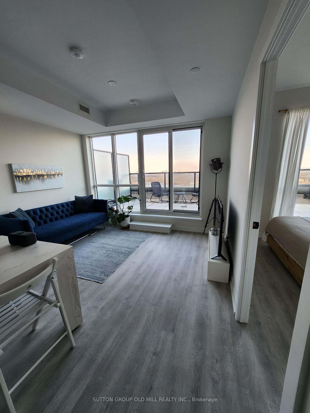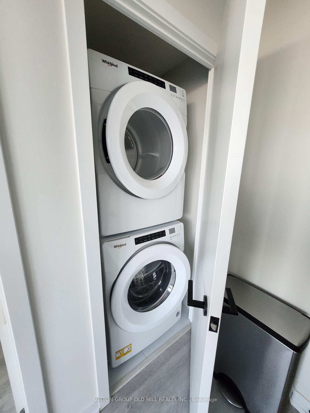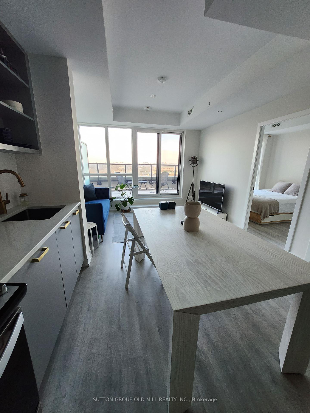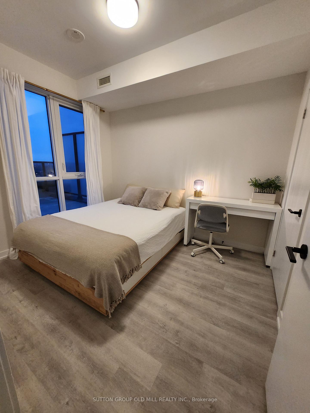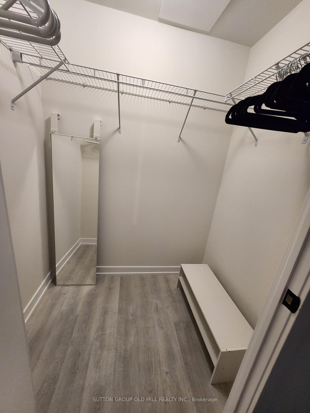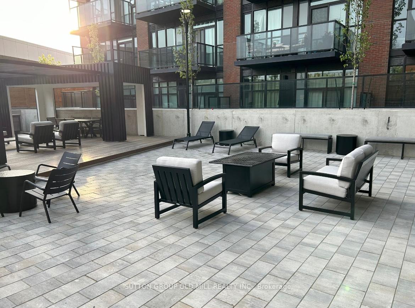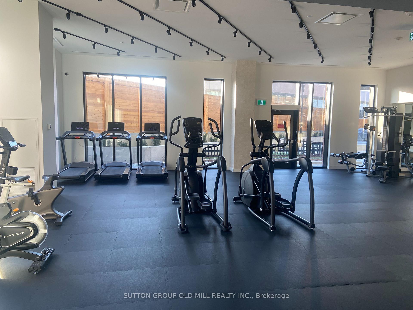$1,800
Available - For Rent
Listing ID: W11979286
2300 St Clair Ave West , Unit 720, Toronto, M6N 0B3, Ontario
| Welcome to your new home, a fully furnished (1000+sqft), 2-storey condo in the vibrant Junction area! Rent exclusive use to the main floor (480+ sqft) 1bed, 1bath & a terrace (190+sqft) to enjoy a perfect blend of modern living & convenience. Ideal for a SINGLE tenant. The 2nd floor is separated by a door to the staircase, located right at the entrance to the unit for maximum privacy. Kitchen, laundry, and the staircase closet are shared, located on the main fl. The 2nd floor is occupied by the owner who is a lowkey, female professional, living with a friendly goldendoodle. First class amenities with gym, party room, BBQ outdoor area, bike storage & 24h-concierge. Conveniently located steps away from restaurants, retail stores (Metro, Shopper, Walmart, Canadian Tire, Best Buy etc.), & Stockyards Village mall. Easy access to TTC (bus stop at doorstep, brings you to Keel station in 20 min), urban amenities & green spaces. Available now. Rent all inclusive (utilities & internet). Offers ANYTIME! Min 24Hrs Irrevocable. AAA Preferably Female Tenant Only. The owner rents out the lower floor only with exclusive access to 1 bedroom, 1 bathroom and terrace. 24hrs notice for showing. Thank you ! |
| Price | $1,800 |
| Address: | 2300 St Clair Ave West , Unit 720, Toronto, M6N 0B3, Ontario |
| Province/State: | Ontario |
| Condo Corporation No | TSCC |
| Level | 07 |
| Unit No | 20 |
| Directions/Cross Streets: | St Clair Ave W & Keele St |
| Rooms: | 4 |
| Bedrooms: | 1 |
| Bedrooms +: | |
| Kitchens: | 1 |
| Family Room: | N |
| Basement: | None |
| Furnished: | Y |
| Level/Floor | Room | Length(ft) | Width(ft) | Descriptions | |
| Room 1 | Main | Br | 10 | 8.82 | Laminate, W/I Closet |
| Room 2 | Main | Living | 11.84 | 7.15 | Laminate, Combined W/Dining, W/O To Balcony |
| Room 3 | Main | Dining | 11.84 | 15.42 | Laminate, Open Concept |
| Room 4 | Main | Kitchen | 15.42 | 11.84 | Laminate, Open Concept, Stainless Steel Appl |
| Room 5 | Main | Bathroom | 10.33 | 8.76 | Tile Floor, 4 Pc Bath |
| Washroom Type | No. of Pieces | Level |
| Washroom Type 1 | 4 | Main |
| Approximatly Age: | 0-5 |
| Property Type: | Condo Apt |
| Style: | 2-Storey |
| Exterior: | Brick |
| Garage Type: | Underground |
| Garage(/Parking)Space: | 0.00 |
| Drive Parking Spaces: | 0 |
| Park #1 | |
| Parking Type: | None |
| Exposure: | N |
| Balcony: | Terr |
| Locker: | None |
| Pet Permited: | Restrict |
| Approximatly Age: | 0-5 |
| Approximatly Square Footage: | 0-499 |
| Building Amenities: | Bbqs Allowed, Bike Storage, Concierge, Gym, Party/Meeting Room, Visitor Parking |
| Property Features: | Library, Park, Public Transit, School |
| CAC Included: | Y |
| Hydro Included: | Y |
| Water Included: | Y |
| Common Elements Included: | Y |
| Heat Included: | Y |
| Building Insurance Included: | Y |
| Fireplace/Stove: | N |
| Heat Source: | Gas |
| Heat Type: | Forced Air |
| Central Air Conditioning: | Central Air |
| Central Vac: | N |
| Although the information displayed is believed to be accurate, no warranties or representations are made of any kind. |
| SUTTON GROUP OLD MILL REALTY INC. |
|
|

Saleem Akhtar
Sales Representative
Dir:
647-965-2957
Bus:
416-496-9220
Fax:
416-496-2144
| Book Showing | Email a Friend |
Jump To:
At a Glance:
| Type: | Condo - Condo Apt |
| Area: | Toronto |
| Municipality: | Toronto |
| Neighbourhood: | Junction Area |
| Style: | 2-Storey |
| Approximate Age: | 0-5 |
| Beds: | 1 |
| Baths: | 1 |
| Fireplace: | N |
Locatin Map:

