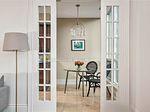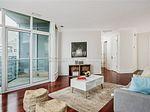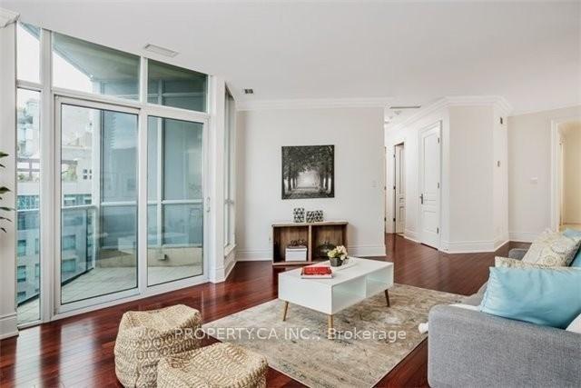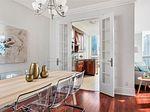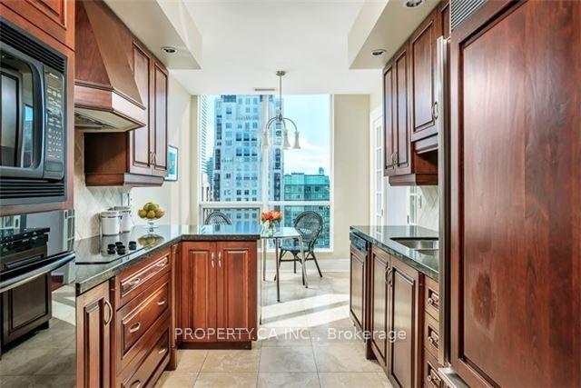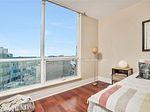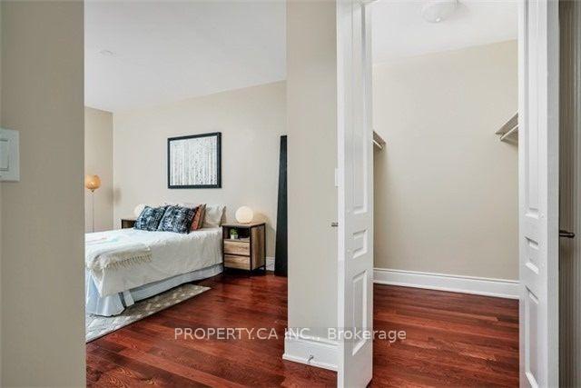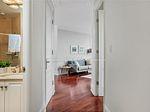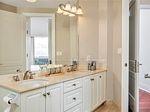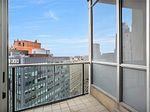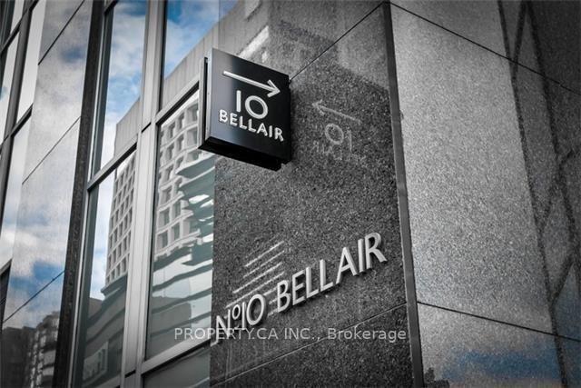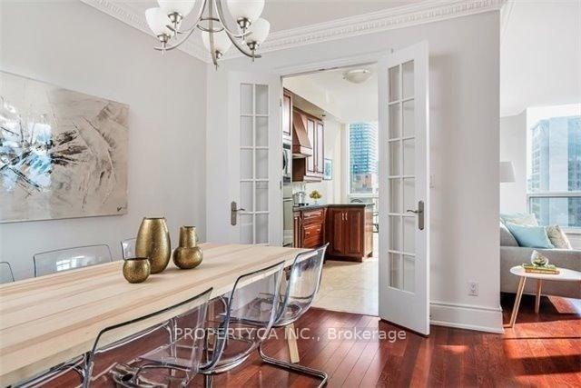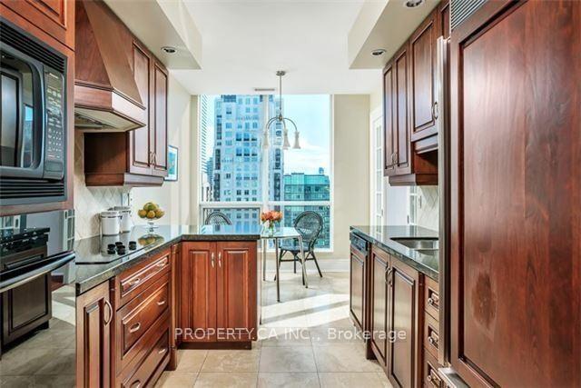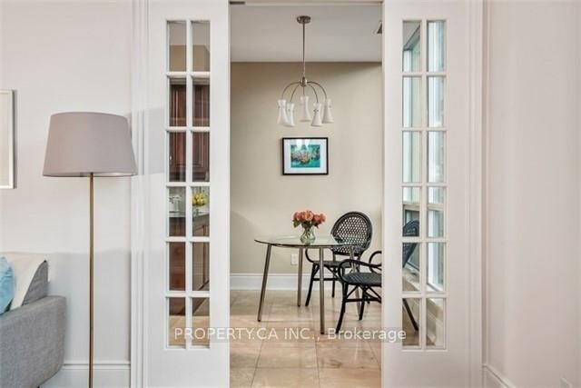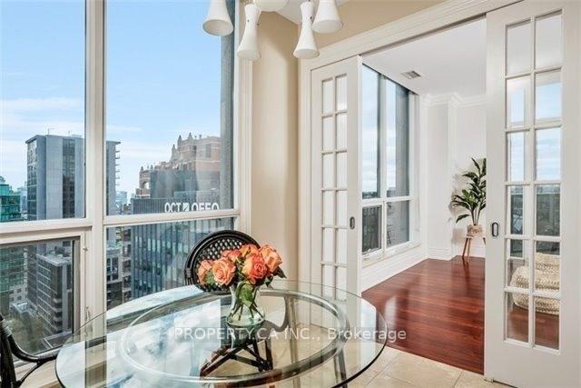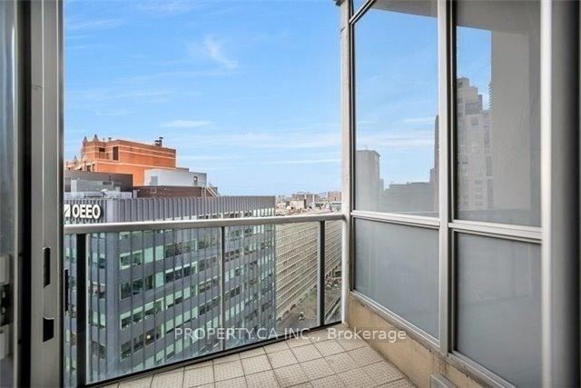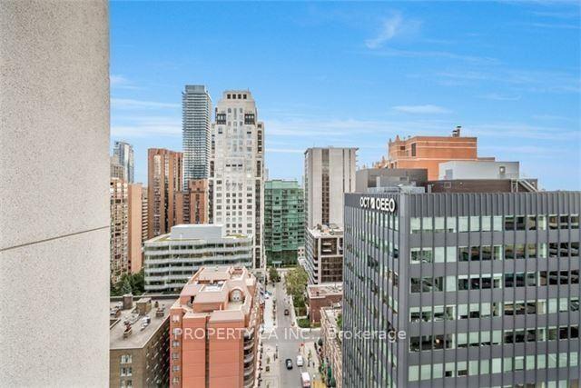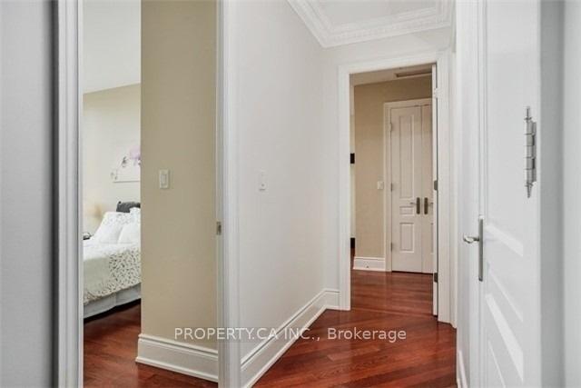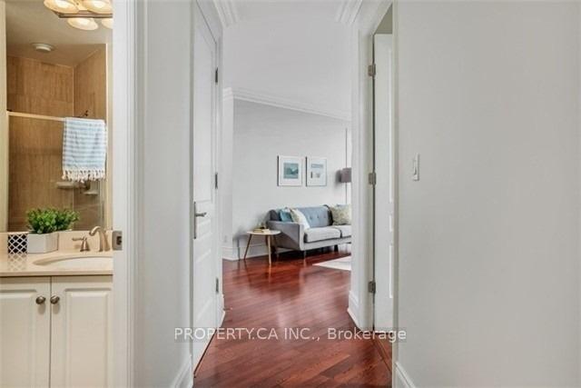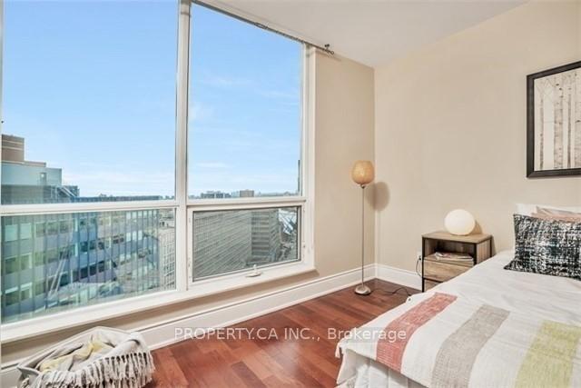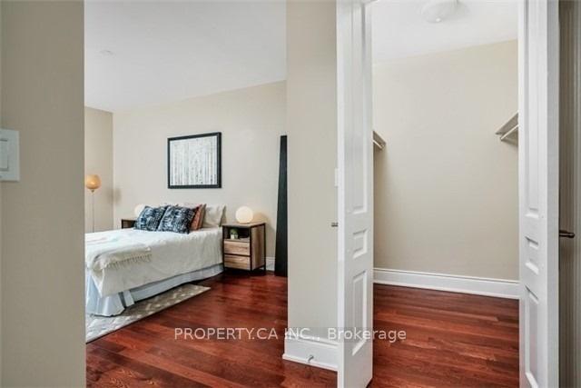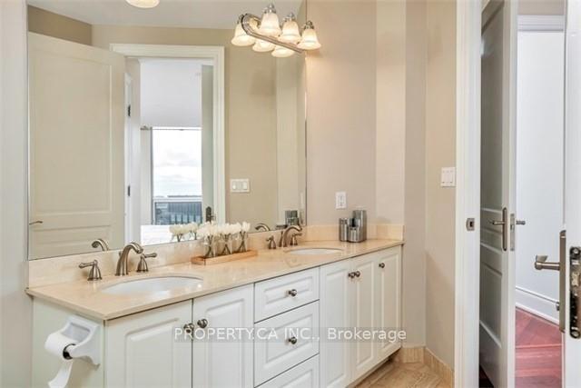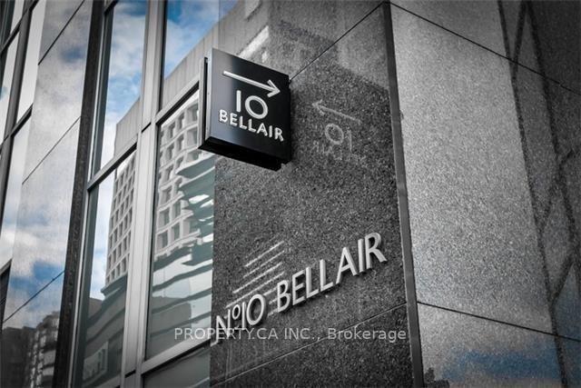$6,500
Available - For Rent
Listing ID: C11969002
10 Bellair St , Unit 1703, Toronto, M5R 3T8, Ontario
| Welcome to 10 Bellair, one of Yorkville's most sought-after addresses! This spacious 1504sq' executive suite features sweeping south views, high ceilings and an abundance of light. Enjoy the gourmet kitchen with eat-in plus separate dining room, main bedroom with lovely ensuite and walk-in closet, spacious second bedroom and second bath, and library/den with french doors. Your sanctuary is right in the heart of Yorkville, yet offers a private retreat-like atmosphere with top-notch 24-hr concierge service, an intimate and stunning lobby with fresh flowers for the enjoyment of residents and guests, resort-style amenities, parking with valet. Heat/AC, hydro and water are included as well, making this home to an easeful and luxe lifestyle. Very spacious walk-in locker, easy access to transit and highway. |
| Price | $6,500 |
| Address: | 10 Bellair St , Unit 1703, Toronto, M5R 3T8, Ontario |
| Province/State: | Ontario |
| Condo Corporation No | TSCC |
| Level | 16 |
| Unit No | 2 |
| Directions/Cross Streets: | Yonge & Bloor |
| Rooms: | 6 |
| Rooms +: | 2 |
| Bedrooms: | 2 |
| Bedrooms +: | 1 |
| Kitchens: | 1 |
| Family Room: | N |
| Basement: | None |
| Furnished: | N |
| Level/Floor | Room | Length(ft) | Width(ft) | Descriptions | |
| Room 1 | Main | Living | 16.63 | 12.6 | Hardwood Floor, Combined W/Dining, W/O To Balcony |
| Room 2 | Main | Dining | 14.4 | 11.97 | Hardwood Floor, Combined W/Living, Crown Moulding |
| Room 3 | Main | Kitchen | 16.33 | 8.76 | Limestone Flooring, Window, French Doors |
| Room 4 | Main | Breakfast | 9.09 | 6.66 | Limestone Flooring, Eat-In Kitchen, Large Window |
| Room 5 | Main | Den | 8 | 7.58 | Hardwood Floor, French Doors, Crown Moulding |
| Room 6 | Main | Br | 15.71 | 10.92 | Hardwood Floor, 5 Pc Ensuite, W/I Closet |
| Room 7 | Main | 2nd Br | 13.15 | 9.91 | Hardwood Floor, Large Window, Closet |
| Washroom Type | No. of Pieces | Level |
| Washroom Type 1 | 5 | |
| Washroom Type 2 | 3 |
| Property Type: | Condo Apt |
| Style: | Apartment |
| Exterior: | Concrete |
| Garage Type: | Underground |
| Garage(/Parking)Space: | 1.00 |
| Drive Parking Spaces: | 1 |
| Park #1 | |
| Parking Spot: | 81 |
| Parking Type: | Owned |
| Legal Description: | C |
| Exposure: | S |
| Balcony: | Open |
| Locker: | Owned |
| Pet Permited: | Restrict |
| Approximatly Square Footage: | 1400-1599 |
| Building Amenities: | Concierge, Guest Suites, Gym, Indoor Pool, Party/Meeting Room, Visitor Parking |
| Property Features: | Clear View, Hospital, Library, Park, Place Of Worship, Public Transit |
| CAC Included: | Y |
| Hydro Included: | Y |
| Water Included: | Y |
| Common Elements Included: | Y |
| Heat Included: | Y |
| Parking Included: | Y |
| Fireplace/Stove: | N |
| Heat Source: | Gas |
| Heat Type: | Forced Air |
| Central Air Conditioning: | Central Air |
| Central Vac: | N |
| Ensuite Laundry: | Y |
| Although the information displayed is believed to be accurate, no warranties or representations are made of any kind. |
| PROPERTY.CA INC. |
|
|

Saleem Akhtar
Sales Representative
Dir:
647-965-2957
Bus:
416-496-9220
Fax:
416-496-2144
| Book Showing | Email a Friend |
Jump To:
At a Glance:
| Type: | Condo - Condo Apt |
| Area: | Toronto |
| Municipality: | Toronto |
| Neighbourhood: | Annex |
| Style: | Apartment |
| Beds: | 2+1 |
| Baths: | 2 |
| Garage: | 1 |
| Fireplace: | N |
Locatin Map:

