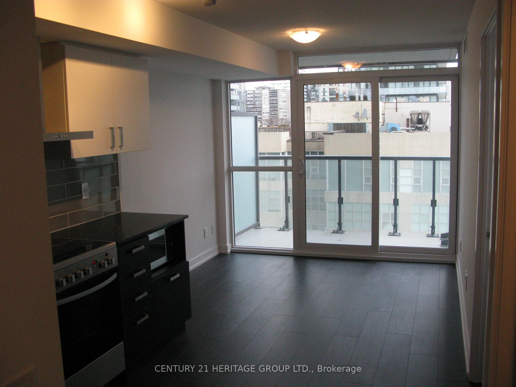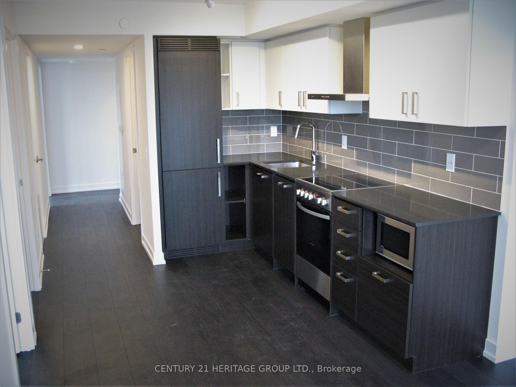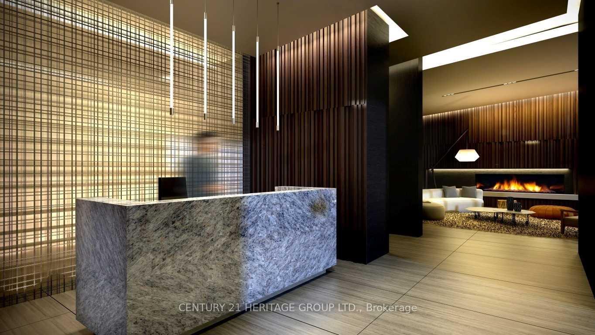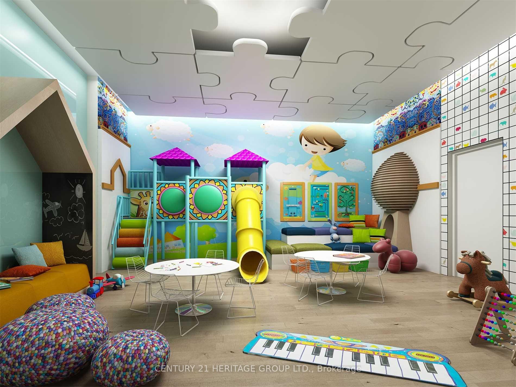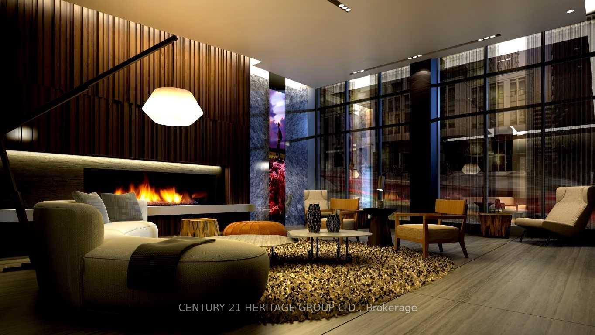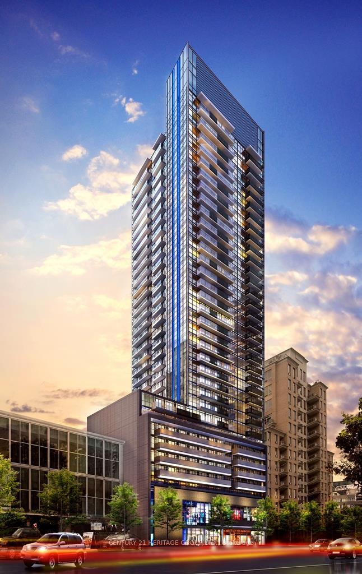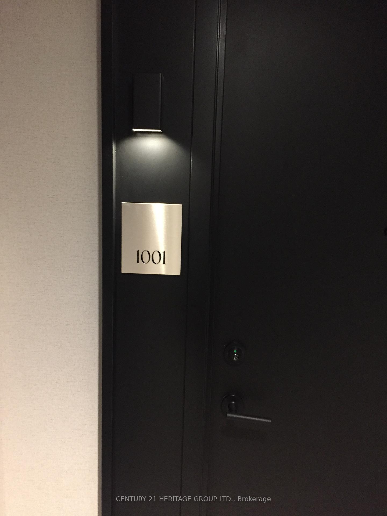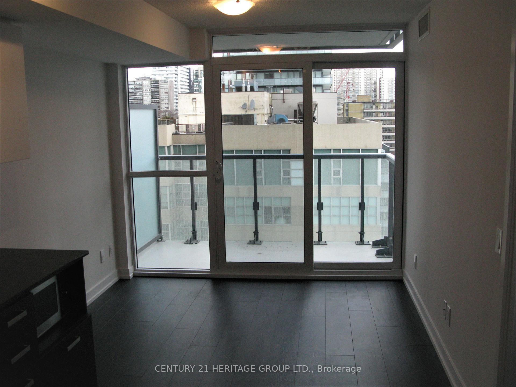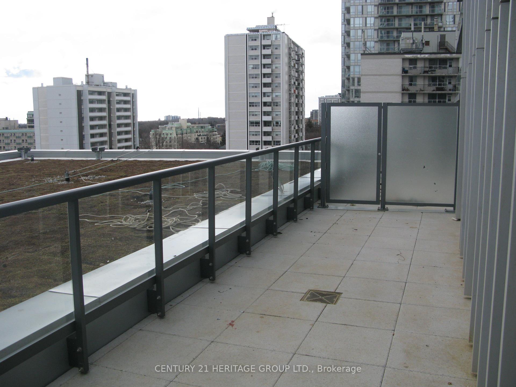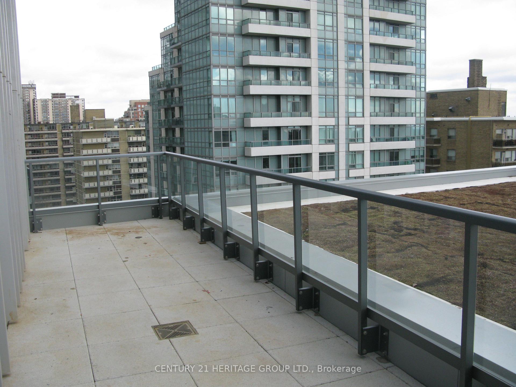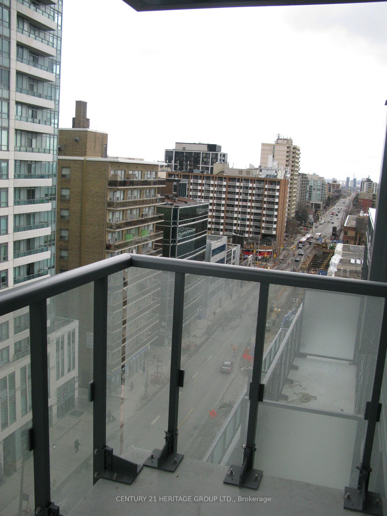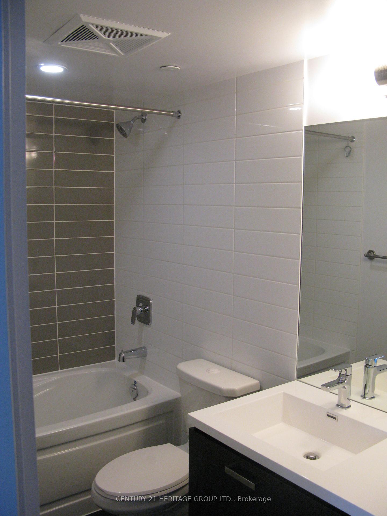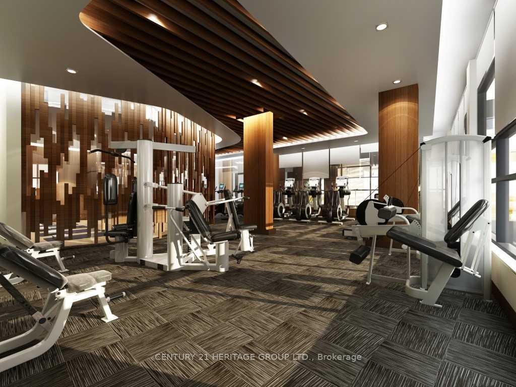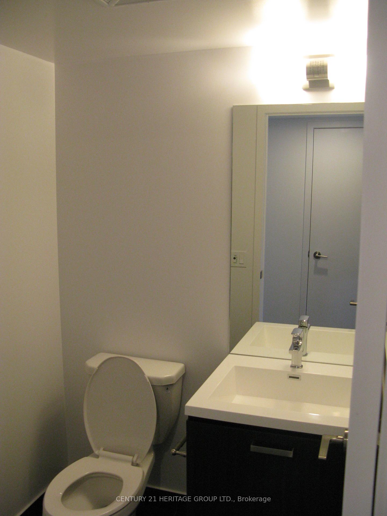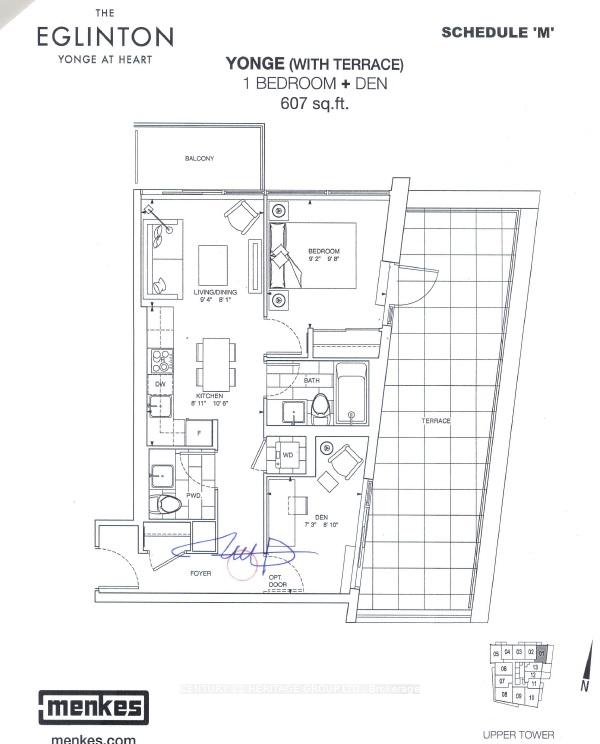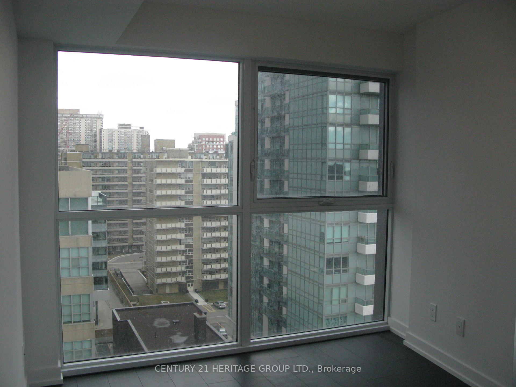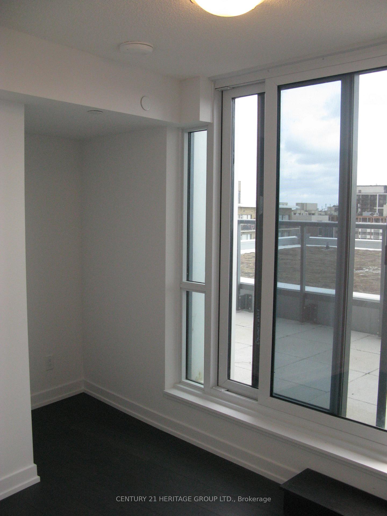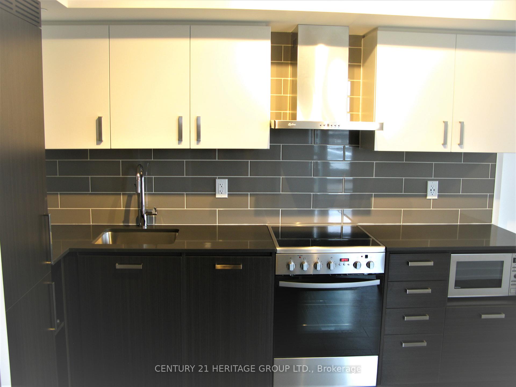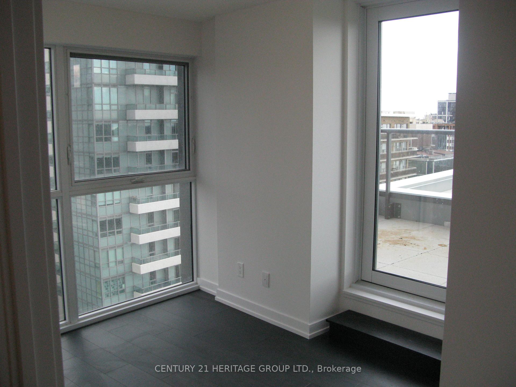$2,250
Available - For Rent
Listing ID: C11966270
125 Redpath Ave , Unit 1001, Toronto, M4S 0B5, Ontario
| The Eglinton by Menkes with midtown convenience for everything. Rarely offered one bedroom +den with a huge terrace accessibleDen and Bedroom, freshly painted , with floor-to-ceilingwindows, Terrace facing northand east with a gorgeous view. The den is bedroom size with thedoor. Elementary schools and renowned Secondary Schools are within walking distance. MinutesTo The Subway, Restos, Shops, Grocery, Parks, And TTC. Building Amenities - Guest Suites, Gym,Party Room, Theatre, Patio, BBQ, Kids Play Room, Billiards Room, Wireless Studio & Pet WashStation! |
| Price | $2,250 |
| Address: | 125 Redpath Ave , Unit 1001, Toronto, M4S 0B5, Ontario |
| Province/State: | Ontario |
| Condo Corporation No | TSCC |
| Level | 10 |
| Unit No | 01 |
| Directions/Cross Streets: | Yonge & Eglinton AVE. |
| Rooms: | 4 |
| Bedrooms: | 1 |
| Bedrooms +: | 1 |
| Kitchens: | 1 |
| Family Room: | N |
| Basement: | None |
| Furnished: | N |
| Level/Floor | Room | Length(ft) | Width(ft) | Descriptions | |
| Room 1 | Main | Dining | 8.89 | 10.5 | Laminate, Combined W/Kitchen, W/O To Balcony |
| Room 2 | Main | Living | 9.32 | 8.07 | Laminate, Combined W/Dining, W/O To Balcony |
| Room 3 | Main | Kitchen | 8.89 | 10.5 | Laminate, Combined W/Dining |
| Room 4 | Main | Prim Bdrm | 9.15 | 9.64 | Laminate, Closet, W/O To Terrace |
| Room 5 | Main | Den | 7.22 | 8.86 | Laminate, W/O To Terrace |
| Washroom Type | No. of Pieces | Level |
| Washroom Type 1 | 3 | Flat |
| Washroom Type 2 | 4 | Flat |
| Approximatly Age: | 0-5 |
| Property Type: | Condo Apt |
| Style: | Apartment |
| Exterior: | Concrete |
| Garage Type: | None |
| Garage(/Parking)Space: | 0.00 |
| Drive Parking Spaces: | 0 |
| Park #1 | |
| Parking Type: | None |
| Exposure: | Ne |
| Balcony: | Terr |
| Locker: | Owned |
| Pet Permited: | Restrict |
| Retirement Home: | N |
| Approximatly Age: | 0-5 |
| Approximatly Square Footage: | 600-699 |
| Building Amenities: | Bbqs Allowed, Exercise Room, Gym, Party/Meeting Room, Visitor Parking |
| Property Features: | Hospital, Library, Park, Public Transit, School, Terraced |
| CAC Included: | Y |
| Water Included: | Y |
| Common Elements Included: | Y |
| Heat Included: | Y |
| Fireplace/Stove: | N |
| Heat Source: | Gas |
| Heat Type: | Forced Air |
| Central Air Conditioning: | Central Air |
| Central Vac: | N |
| Laundry Level: | Main |
| Ensuite Laundry: | Y |
| Elevator Lift: | Y |
| Although the information displayed is believed to be accurate, no warranties or representations are made of any kind. |
| CENTURY 21 HERITAGE GROUP LTD. |
|
|

Saleem Akhtar
Sales Representative
Dir:
647-965-2957
Bus:
416-496-9220
Fax:
416-496-2144
| Book Showing | Email a Friend |
Jump To:
At a Glance:
| Type: | Condo - Condo Apt |
| Area: | Toronto |
| Municipality: | Toronto |
| Neighbourhood: | Mount Pleasant East |
| Style: | Apartment |
| Approximate Age: | 0-5 |
| Beds: | 1+1 |
| Baths: | 2 |
| Fireplace: | N |
Locatin Map:

