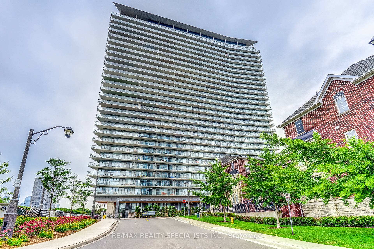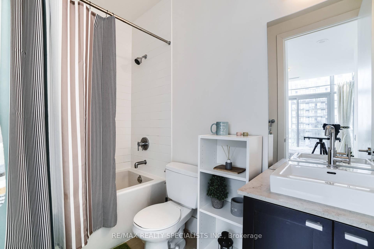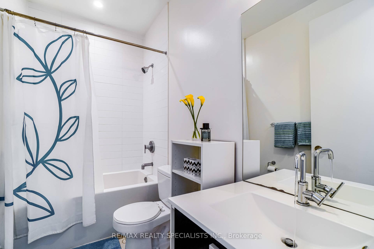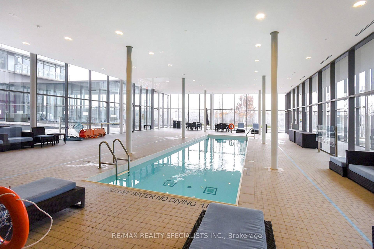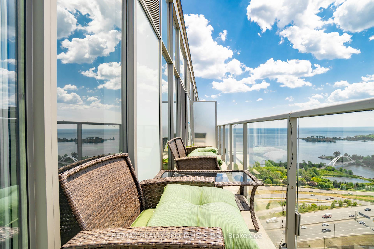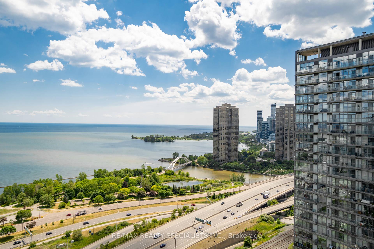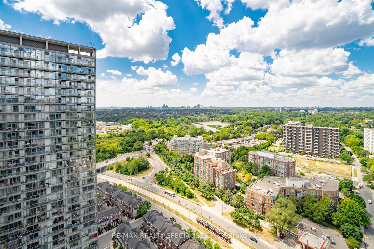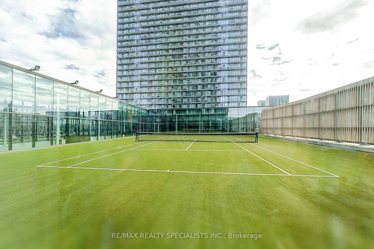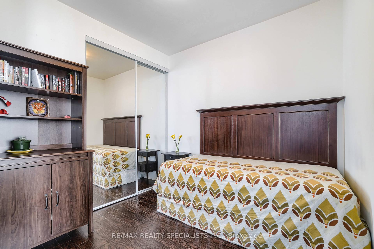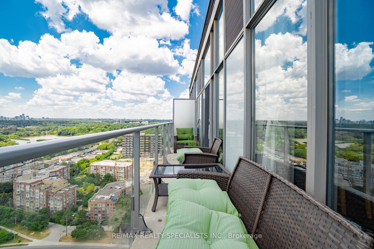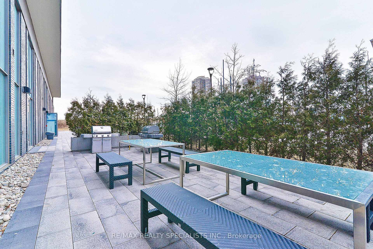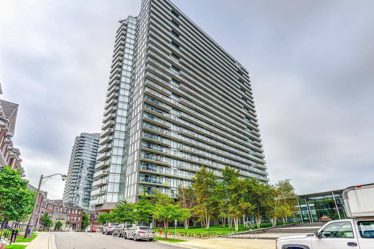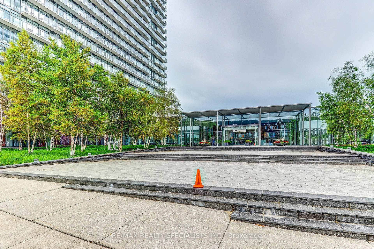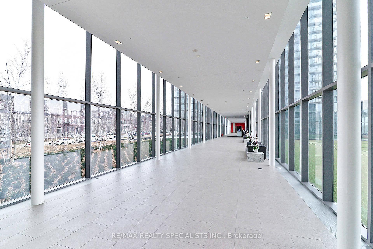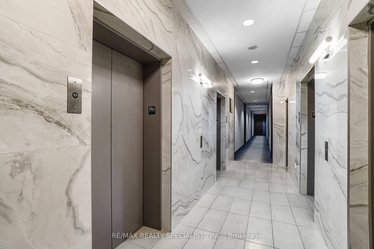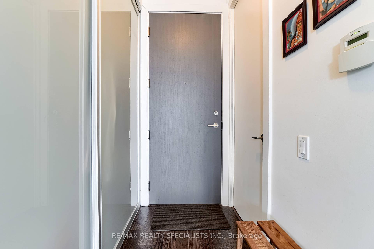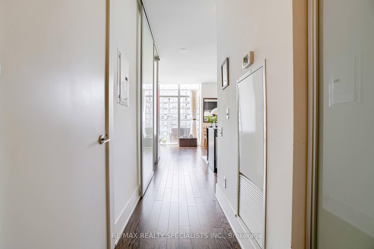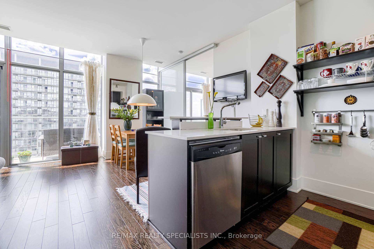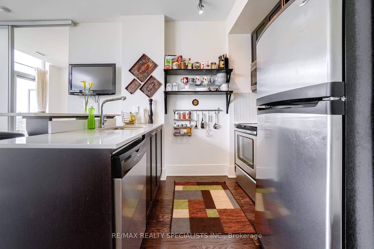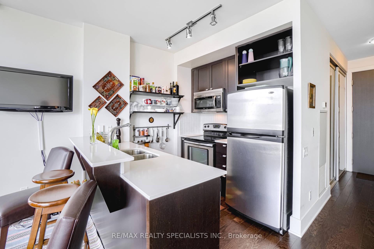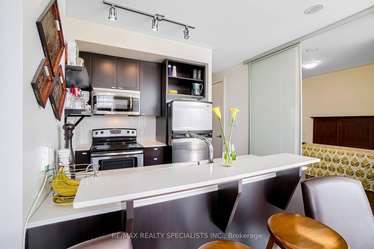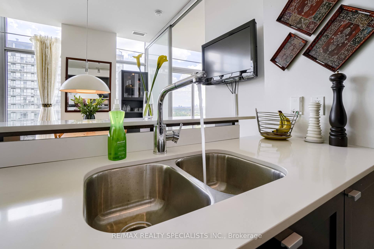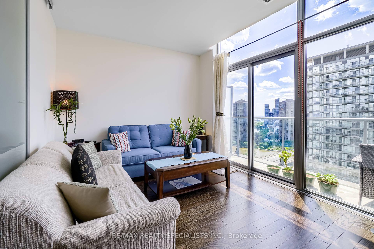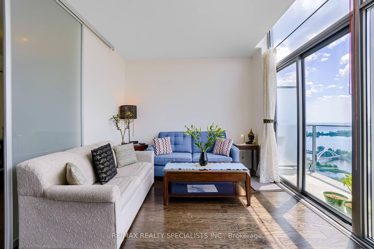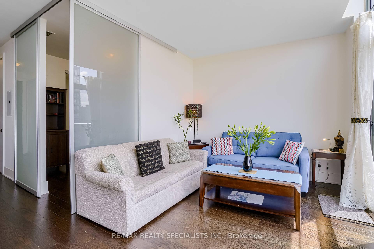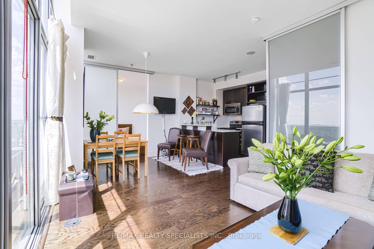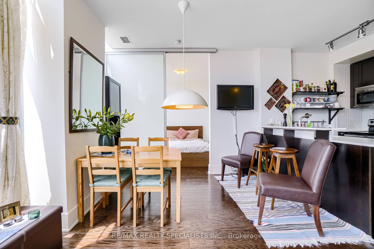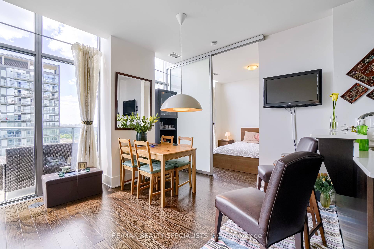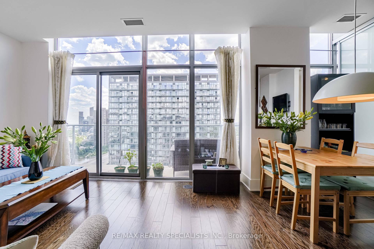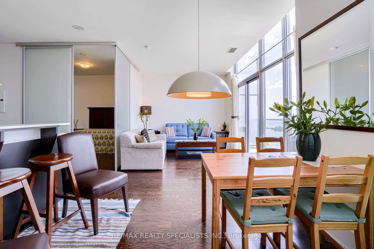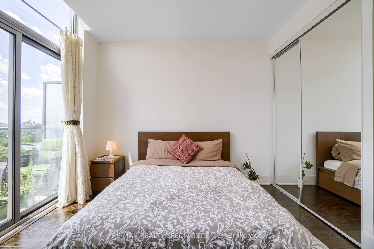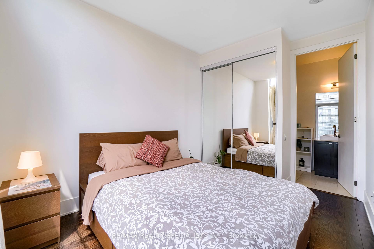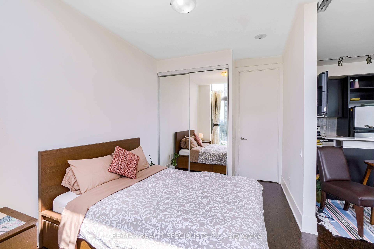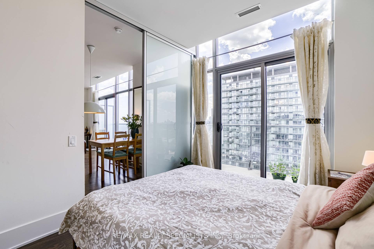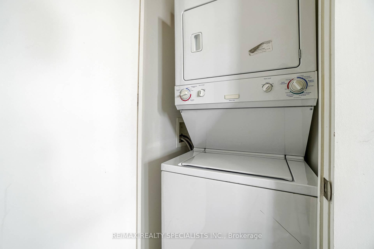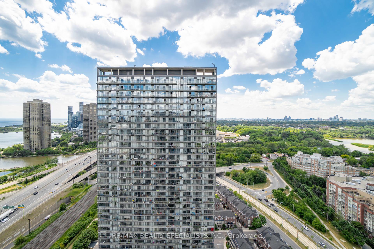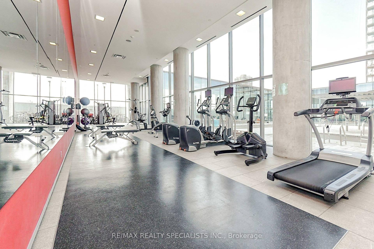$2,950
Available - For Rent
Listing ID: W11963735
103 The Queensway , Unit PH291, Toronto, M6S 5B3, Ontario
| This luxurious *Penthouse* for Lease at the Boutique Nxt Condo offers a bright and spacious living experience with two bedrooms and two bathrooms. It includes the convenience of one parking spot and a locker. The unit features 9-foot ceilings and floor-to-ceiling windows that flood the space with natural light. Step out onto the expansive balcony to enjoy breathtaking views of the lake. Inside, you'll find hardwood floors throughout, an open-concept living and dining area, and a Primary bedroom with a four-piece ensuite. The gourmet kitchen boasts quartz countertops, a stylish backsplash, and stainless steel appliances. The Square Footage includes the Balcony. Don't miss out on seeing this exceptional property! This impressive package also includes access to amenities such as an indoor/outdoor pool, gym, and tennis court. Plus, it's conveniently located near TTC, the Lake, Schools, Grocery stores, the Beach, and the Expressway. Photos taken in 2020. |
| Price | $2,950 |
| Address: | 103 The Queensway , Unit PH291, Toronto, M6S 5B3, Ontario |
| Province/State: | Ontario |
| Condo Corporation No | TSCC |
| Level | 28 |
| Unit No | 10 |
| Directions/Cross Streets: | Windermere/Lakeshore |
| Rooms: | 5 |
| Bedrooms: | 2 |
| Bedrooms +: | |
| Kitchens: | 1 |
| Family Room: | N |
| Basement: | None |
| Furnished: | N |
| Level/Floor | Room | Length(ft) | Width(ft) | Descriptions | |
| Room 1 | Flat | Living | 20.01 | 10.1 | Hardwood Floor, Combined W/Dining, W/O To Balcony |
| Room 2 | Flat | Dining | 20.01 | 10.1 | Hardwood Floor, Combined W/Living, Open Concept |
| Room 3 | Flat | Kitchen | 8.2 | 6.99 | Quartz Counter, Stainless Steel Appl, Eat-In Kitchen |
| Room 4 | Flat | Prim Bdrm | 12.5 | 8.86 | Hardwood Floor, 4 Pc Ensuite, W/O To Balcony |
| Room 5 | Flat | 2nd Br | 9.18 | 8.89 | Hardwood Floor, Mirrored Closet, Sliding Doors |
| Washroom Type | No. of Pieces | Level |
| Washroom Type 1 | 4 | Flat |
| Property Type: | Condo Apt |
| Style: | Apartment |
| Exterior: | Concrete |
| Garage Type: | Underground |
| Garage(/Parking)Space: | 1.00 |
| Drive Parking Spaces: | 1 |
| Park #1 | |
| Parking Spot: | 55 |
| Parking Type: | Owned |
| Legal Description: | P1 |
| Exposure: | Sw |
| Balcony: | Open |
| Locker: | Owned |
| Pet Permited: | Restrict |
| Approximatly Square Footage: | 800-899 |
| Building Amenities: | Concierge, Gym, Indoor Pool, Outdoor Pool, Party/Meeting Room, Tennis Court |
| Property Features: | Beach, Hospital, Lake/Pond, Park, Public Transit, School |
| CAC Included: | Y |
| Water Included: | Y |
| Common Elements Included: | Y |
| Heat Included: | Y |
| Parking Included: | Y |
| Building Insurance Included: | Y |
| Fireplace/Stove: | N |
| Heat Source: | Gas |
| Heat Type: | Forced Air |
| Central Air Conditioning: | Central Air |
| Central Vac: | N |
| Ensuite Laundry: | Y |
| Elevator Lift: | Y |
| Although the information displayed is believed to be accurate, no warranties or representations are made of any kind. |
| RE/MAX REALTY SPECIALISTS INC. |
|
|

Saleem Akhtar
Sales Representative
Dir:
647-965-2957
Bus:
416-496-9220
Fax:
416-496-2144
| Virtual Tour | Book Showing | Email a Friend |
Jump To:
At a Glance:
| Type: | Condo - Condo Apt |
| Area: | Toronto |
| Municipality: | Toronto |
| Neighbourhood: | High Park-Swansea |
| Style: | Apartment |
| Beds: | 2 |
| Baths: | 2 |
| Garage: | 1 |
| Fireplace: | N |
Locatin Map:

