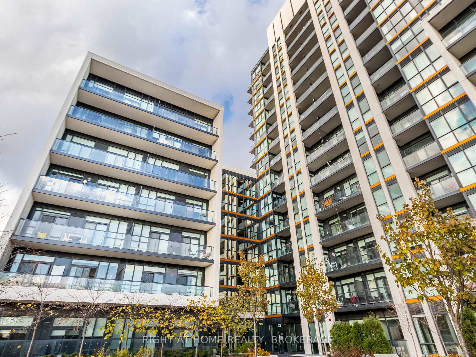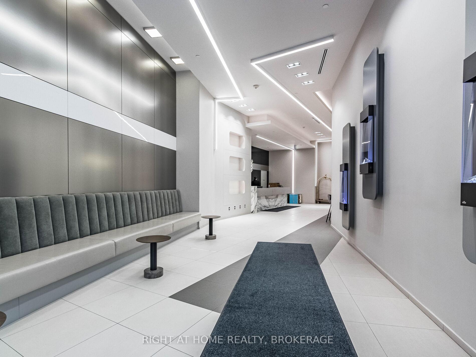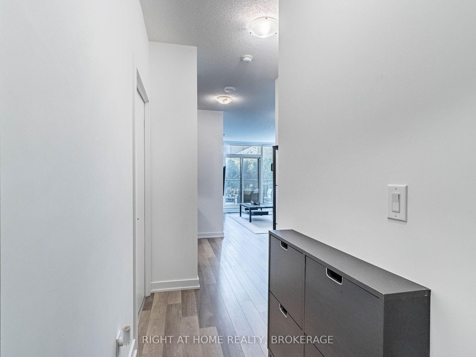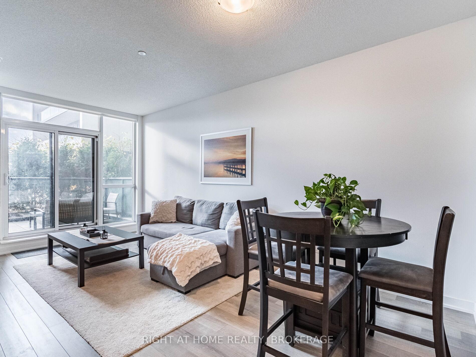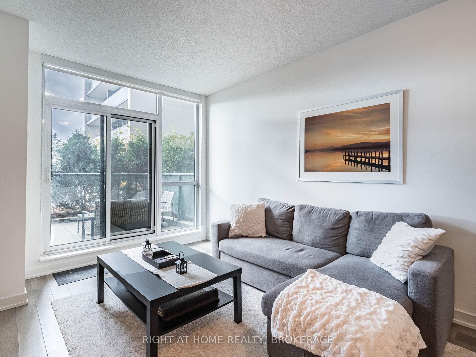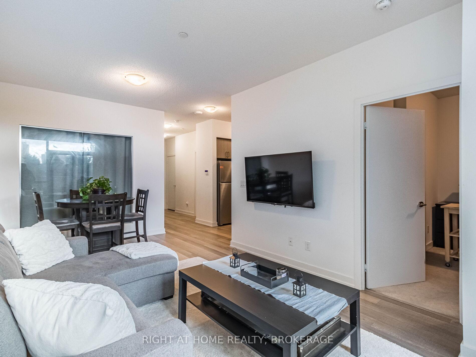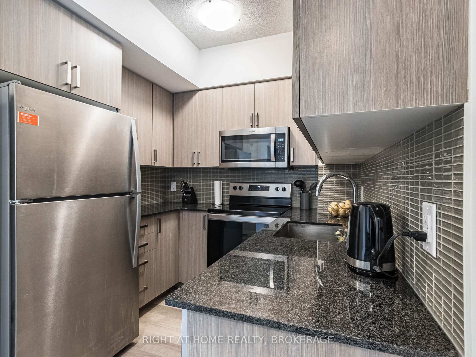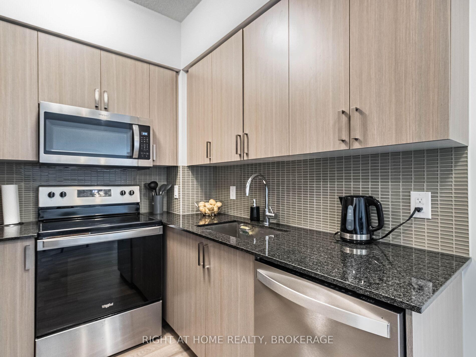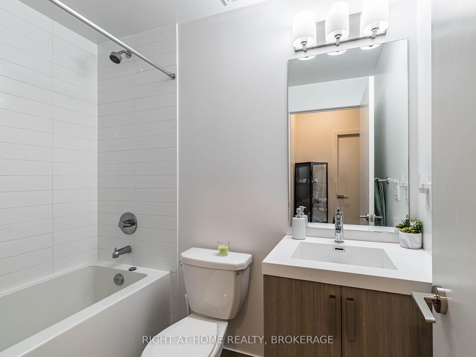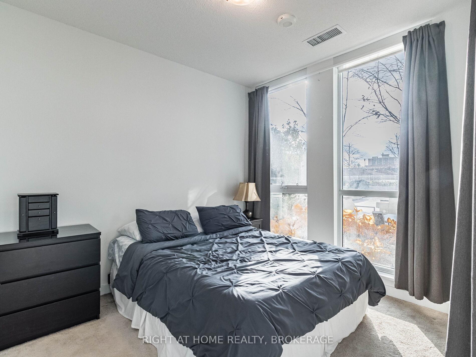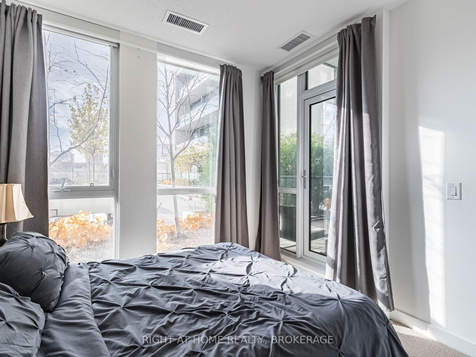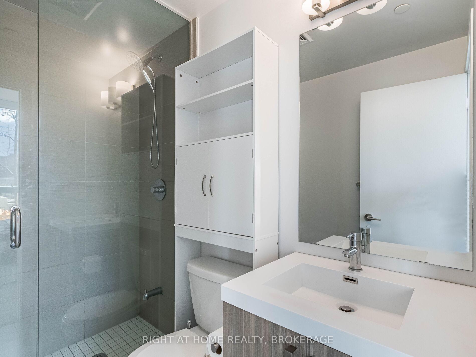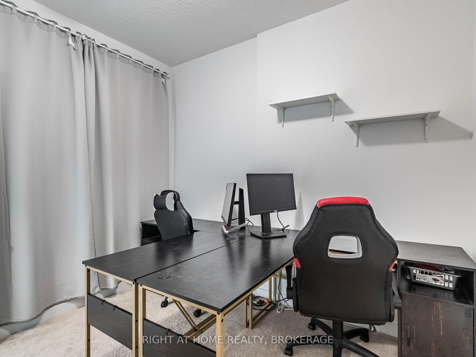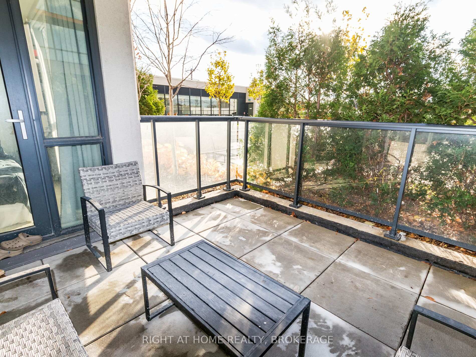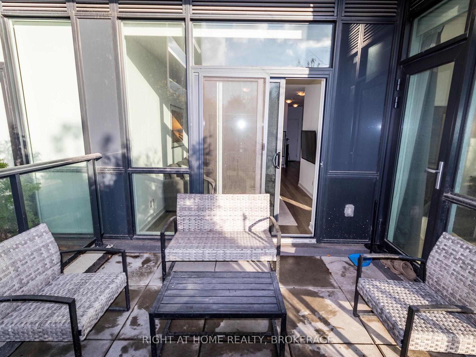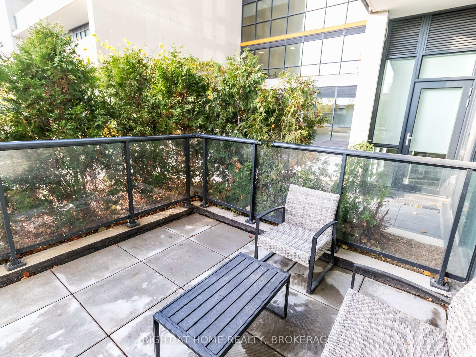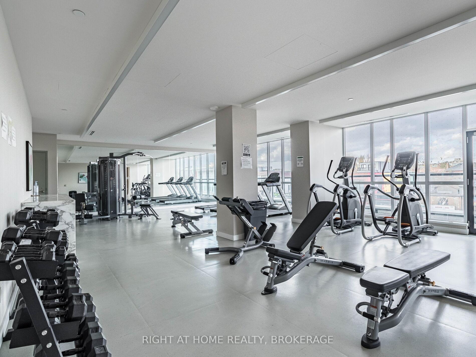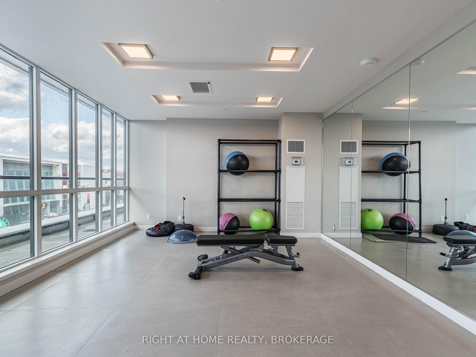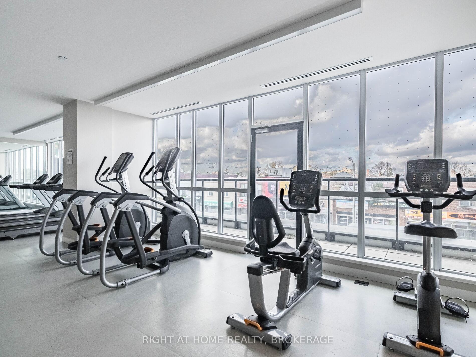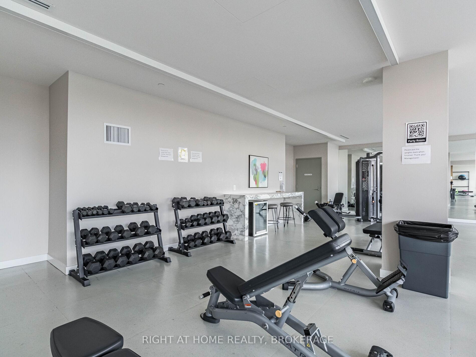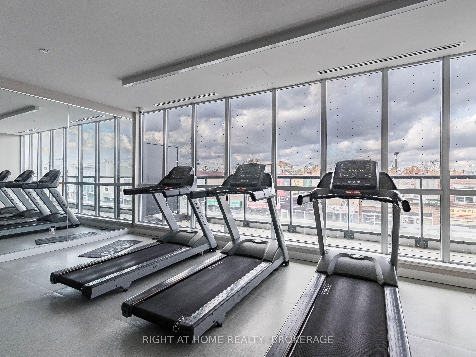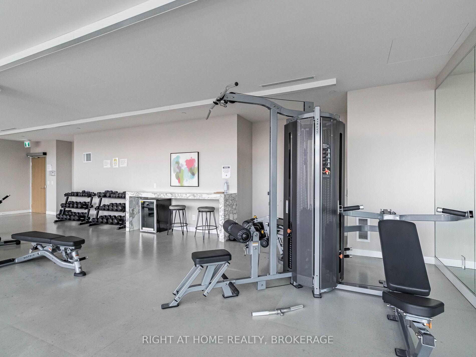$3,050
Available - For Rent
Listing ID: C11959726
1603 Eglinton Ave West , Unit 216, Toronto, M6E 0A1, Ontario
| SHORT TERM RENTAL OR FULL YEAR AVAILABLE. PARKING AND LOCKER INCLUDED, NEW BUILDING. Welcome to this home in front of Oakwood Subway Station, extremely well maintained Unit, 2 bedrooms, 2 full washrooms with natural light throughout, access to a large & unique terrace where you can have your Patio set, only a few units have Terrace, 1 locker and 1 parking very close to exit door, Walk-out to the balcony from both living room & bedroom. Convenient located in front of Oakwood Subway and 8 minute walk to Eglinton West Subway, You Will Be Able To Get Anywhere In The City Conveniently, restaurants, coffee shops, schools and much more.. Included in your monthly condo maintenance fees are air conditioning, common element maintenance, heat, building insurance and water. This is the place to call home before its gone! This Unit Has Everything You Need In A Home You Won't Be Disappointed. |
| Price | $3,050 |
| Address: | 1603 Eglinton Ave West , Unit 216, Toronto, M6E 0A1, Ontario |
| Province/State: | Ontario |
| Condo Corporation No | TSCC |
| Level | 02 |
| Unit No | 216 |
| Directions/Cross Streets: | Oakwood Ave & Eglinton Ave W |
| Rooms: | 6 |
| Bedrooms: | 2 |
| Bedrooms +: | |
| Kitchens: | 1 |
| Family Room: | N |
| Basement: | None |
| Furnished: | N |
| Level/Floor | Room | Length(ft) | Width(ft) | Descriptions | |
| Room 1 | Main | Foyer | 10.17 | 3.94 | Laminate |
| Room 2 | Main | Dining | 19.22 | 33.26 | Laminate, Combined W/Living |
| Room 3 | Main | Living | 19.22 | 9.84 | Laminate, Combined W/Dining, W/O To Balcony |
| Room 4 | Main | Prim Bdrm | 10.82 | 9.97 | 3 Pc Ensuite, W/O To Balcony, Closet |
| Room 5 | Main | 2nd Br | 9.97 | 8.99 | Large Window, Closet |
| Washroom Type | No. of Pieces | Level |
| Washroom Type 1 | 3 | Main |
| Washroom Type 2 | 4 | Main |
| Property Type: | Condo Apt |
| Style: | Apartment |
| Exterior: | Concrete |
| Garage Type: | Underground |
| Garage(/Parking)Space: | 1.00 |
| Drive Parking Spaces: | 1 |
| Park #1 | |
| Parking Type: | Owned |
| Exposure: | W |
| Balcony: | Open |
| Locker: | Owned |
| Pet Permited: | Restrict |
| Approximatly Square Footage: | 700-799 |
| Building Amenities: | Concierge, Exercise Room, Rooftop Deck/Garden, Visitor Parking, Community BBQ |
| CAC Included: | Y |
| Common Elements Included: | Y |
| Heat Included: | Y |
| Building Insurance Included: | Y |
| Fireplace/Stove: | N |
| Heat Source: | Gas |
| Heat Type: | Forced Air |
| Central Air Conditioning: | Central Air |
| Central Vac: | N |
| Ensuite Laundry: | Y |
| Although the information displayed is believed to be accurate, no warranties or representations are made of any kind. |
| RIGHT AT HOME REALTY, BROKERAGE |
|
|

Saleem Akhtar
Sales Representative
Dir:
647-965-2957
Bus:
416-496-9220
Fax:
416-496-2144
| Virtual Tour | Book Showing | Email a Friend |
Jump To:
At a Glance:
| Type: | Condo - Condo Apt |
| Area: | Toronto |
| Municipality: | Toronto |
| Neighbourhood: | Oakwood Village |
| Style: | Apartment |
| Beds: | 2 |
| Baths: | 2 |
| Garage: | 1 |
| Fireplace: | N |
Locatin Map:


