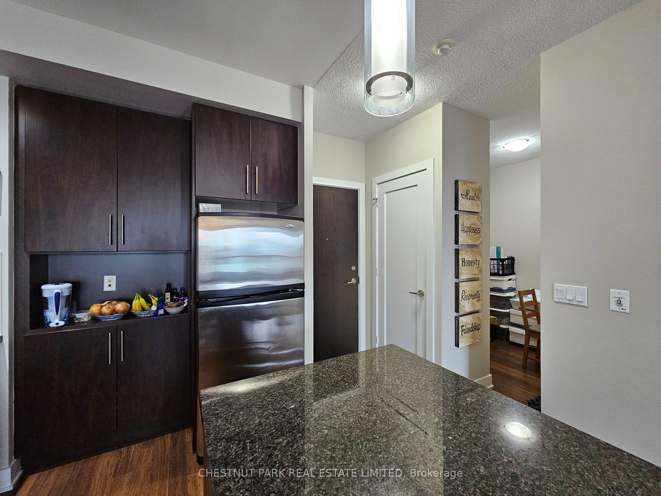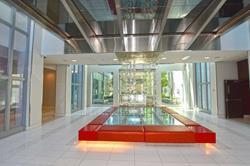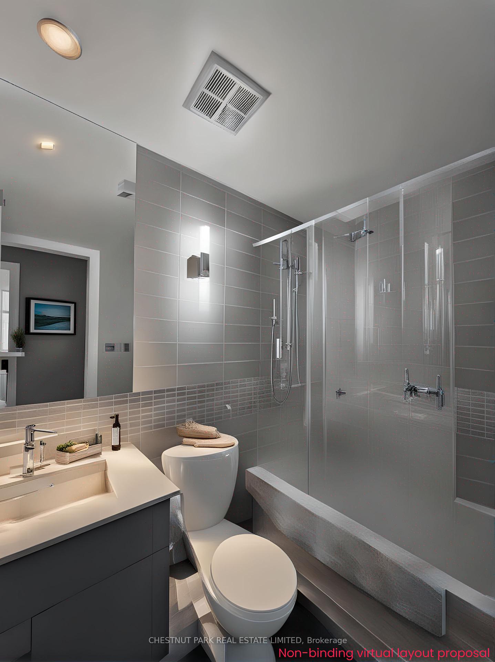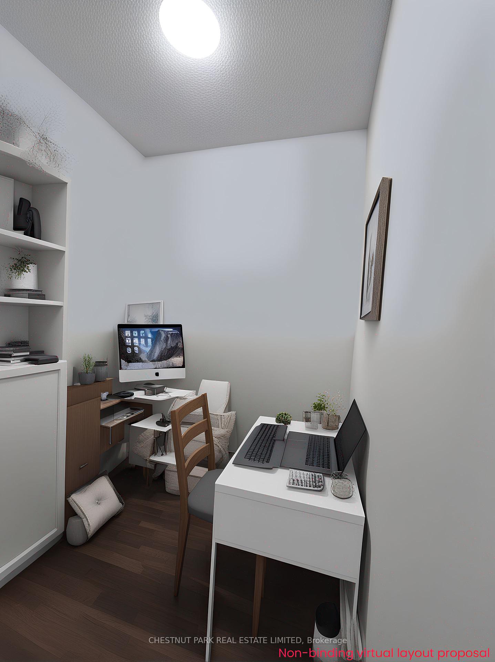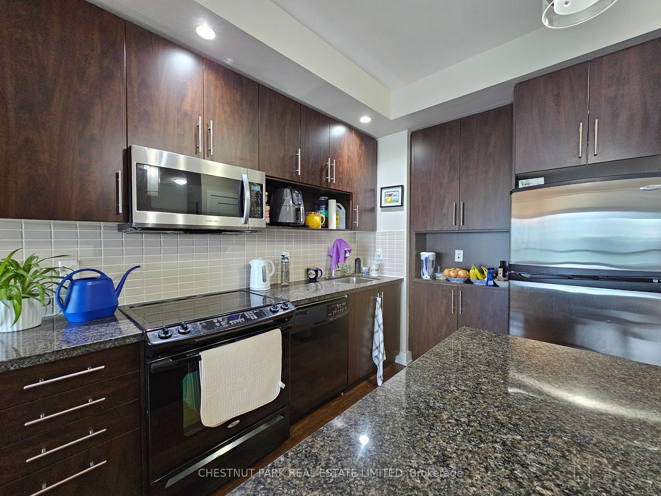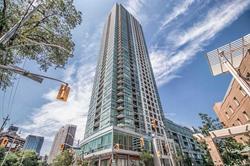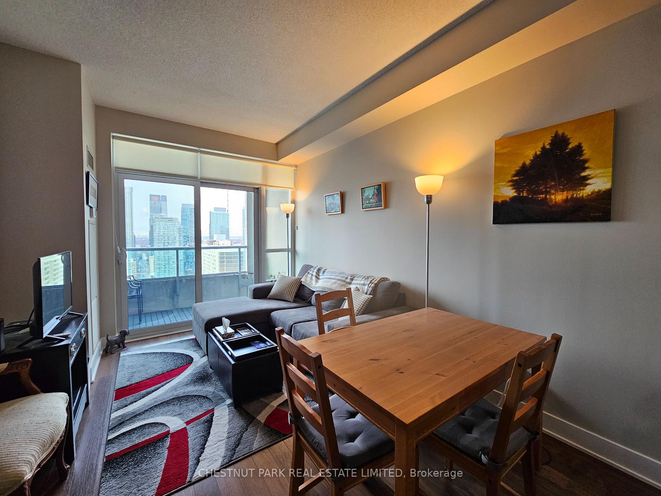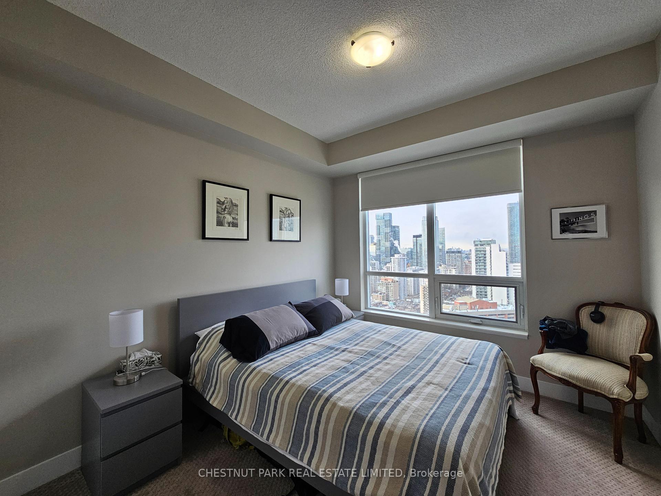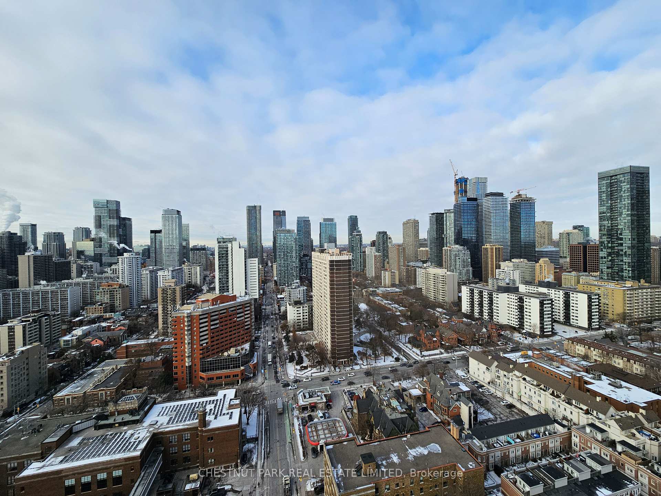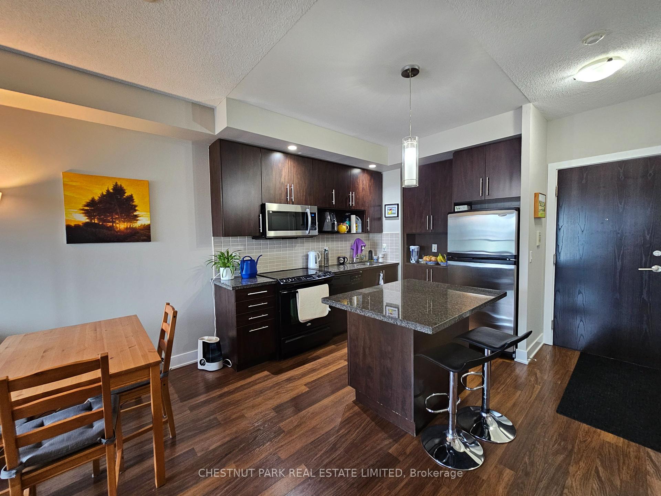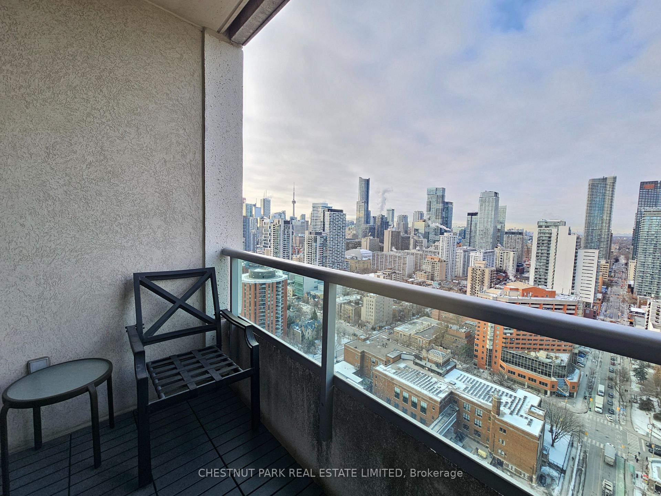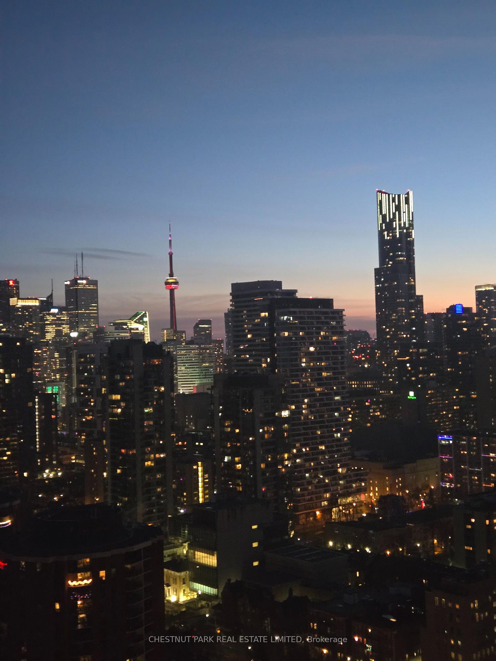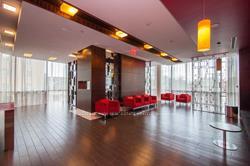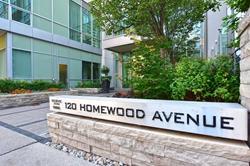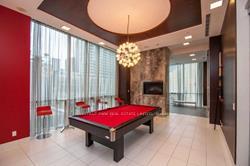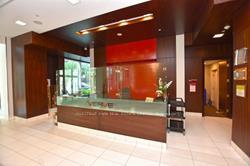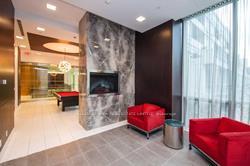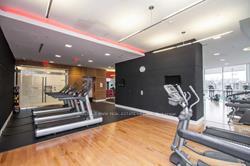$2,500
Available - For Rent
Listing ID: C11959514
120 Homewood Ave , Unit 2910, Toronto, M4Y 2J3, Ontario
| Experience stunning, unobstructed views to the west in this spacious one-bedroom plus den suite, complete with parking and a locker. Built by Tridel, this well-managed building boasts 9-foot high ceilings and a separate den that's perfect for setting up your home office. With a walk score of 94, you will find shopping, restaurants, coffee shops, and beautiful ravines just steps away. The living room features the motorized roller shades (2023). The unit was freshly painted (2024) and the bathroom vanity is replaced in for a polished touch. Fantastic amenities this building offers: a 24-hour concierge, a pool with cabanas, a sauna, party rooms, a theater, a gym, a yoga room, billiards, and visitor parking. It's not just a home; it's a lifestyle where everything you need is at your fingertips. **EXTRAS** Fridge, Stove, Microwave, Dishwasher, Washer, Dryer, ELFs, Window Coverings, One Parking And Locker. |
| Price | $2,500 |
| Address: | 120 Homewood Ave , Unit 2910, Toronto, M4Y 2J3, Ontario |
| Province/State: | Ontario |
| Condo Corporation No | TSCC |
| Level | 28 |
| Unit No | 10 |
| Directions/Cross Streets: | Jarvis St And Wellesley St E |
| Rooms: | 4 |
| Rooms +: | 1 |
| Bedrooms: | 1 |
| Bedrooms +: | 1 |
| Kitchens: | 1 |
| Family Room: | N |
| Basement: | None |
| Furnished: | N |
| Level/Floor | Room | Length(ft) | Width(ft) | Descriptions | |
| Room 1 | Ground | Dining | 18.4 | 9.91 | Hardwood Floor, Combined W/Living, Open Concept |
| Room 2 | Ground | Kitchen | 12 | 9.41 | Family Size Kitchen, Stainless Steel Appl, Breakfast Bar |
| Room 3 | Ground | Prim Bdrm | 10.66 | 9.91 | Broadloom, Closet, West View |
| Room 4 | Ground | Den | 6 | 6 | Hardwood Floor |
| Washroom Type | No. of Pieces | Level |
| Washroom Type 1 | 4 | Flat |
| Approximatly Age: | 11-15 |
| Property Type: | Condo Apt |
| Style: | Apartment |
| Exterior: | Concrete |
| Garage Type: | Underground |
| Garage(/Parking)Space: | 1.00 |
| Drive Parking Spaces: | 1 |
| Park #1 | |
| Parking Spot: | 39 |
| Parking Type: | Owned |
| Legal Description: | B |
| Exposure: | W |
| Balcony: | Open |
| Locker: | Owned |
| Pet Permited: | Restrict |
| Approximatly Age: | 11-15 |
| Approximatly Square Footage: | 600-699 |
| Building Amenities: | Gym, Party/Meeting Room, Recreation Room, Visitor Parking |
| Property Features: | Public Trans, Rec Centre, School |
| CAC Included: | Y |
| Water Included: | Y |
| Common Elements Included: | Y |
| Parking Included: | Y |
| Building Insurance Included: | Y |
| Fireplace/Stove: | N |
| Heat Source: | Gas |
| Heat Type: | Heat Pump |
| Central Air Conditioning: | Central Air |
| Central Vac: | N |
| Laundry Level: | Main |
| Ensuite Laundry: | Y |
| Elevator Lift: | Y |
| Although the information displayed is believed to be accurate, no warranties or representations are made of any kind. |
| CHESTNUT PARK REAL ESTATE LIMITED |
|
|

Saleem Akhtar
Sales Representative
Dir:
647-965-2957
Bus:
416-496-9220
Fax:
416-496-2144
| Book Showing | Email a Friend |
Jump To:
At a Glance:
| Type: | Condo - Condo Apt |
| Area: | Toronto |
| Municipality: | Toronto |
| Neighbourhood: | North St. James Town |
| Style: | Apartment |
| Approximate Age: | 11-15 |
| Beds: | 1+1 |
| Baths: | 1 |
| Garage: | 1 |
| Fireplace: | N |
Locatin Map:

