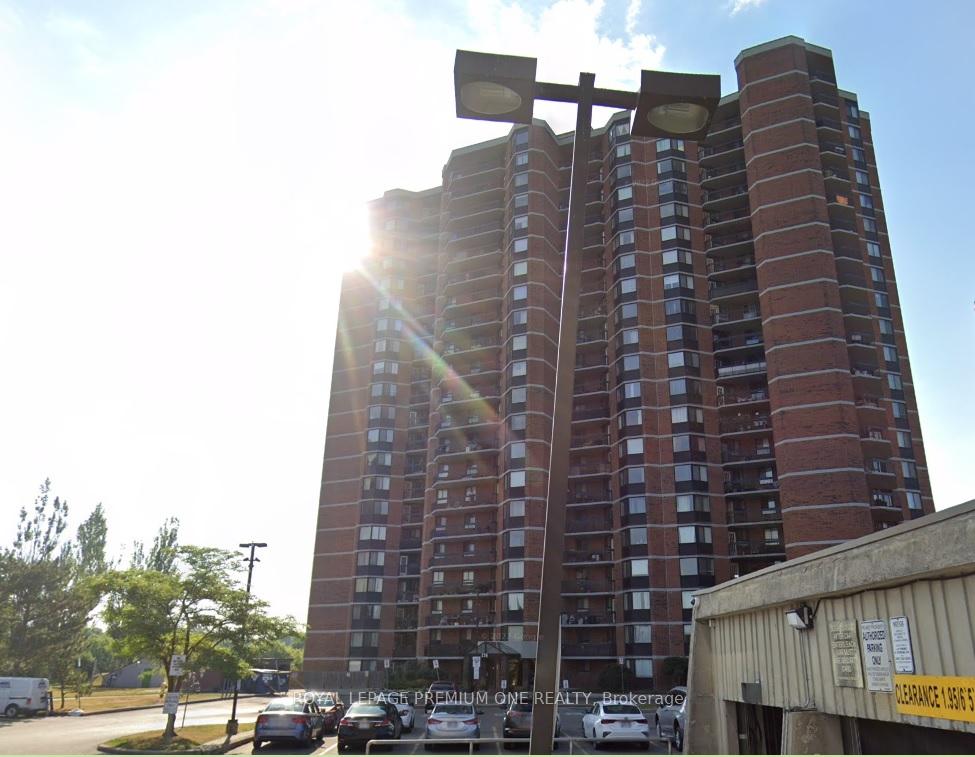$3,000
Available - For Rent
Listing ID: W11957584
236 Albion Rd , Unit 310, Toronto, M9W 6A6, Ontario

| Discover this stunning 3-bedroom condo near Albion & Weston Rd, offering approximately 1,200 sq. ft. of bright and spacious living. Nestled in a prime location, this unit features an open-concept layout with large windows that provide breathtaking views of the scenic Humber Valley Golf Course. The living and dining areas are perfect for entertaining, while the well-appointed kitchen offers ample space. The primary bedroom boasts a generous layout. Two additional bedrooms provide versatility for a growing family, home office, or guest space. Enjoy the convenience of ensuite laundry and a private balcony to relax and take in the serene surroundings. Situated minutes from Hwy 401, Weston GO, shopping, schools, parks, and public transit, this condo offers both comfort and accessibility. Experience the perfect blend of urban convenience and natural beauty. **EXTRAS** Fridge, Stove, Dishwasher, Washer and Dryer, Electrical Light Fixtures. |
| Price | $3,000 |
| Address: | 236 Albion Rd , Unit 310, Toronto, M9W 6A6, Ontario |
| Province/State: | Ontario |
| Condo Corporation No | MTCC |
| Level | 03 |
| Unit No | 10 |
| Directions/Cross Streets: | Albion Rd/Weston Rd |
| Rooms: | 5 |
| Bedrooms: | 3 |
| Bedrooms +: | |
| Kitchens: | 1 |
| Family Room: | N |
| Basement: | None |
| Furnished: | N |
| Level/Floor | Room | Length(ft) | Width(ft) | Descriptions | |
| Room 1 | Flat | Living | 21.48 | 11.97 | Laminate, Combined W/Dining |
| Room 2 | Flat | Kitchen | 9.87 | 10.4 | Ceramic Floor |
| Room 3 | Flat | Prim Bdrm | 13.68 | 10.3 | Broadloom |
| Room 4 | Flat | 2nd Br | 10.2 | 8.99 | Broadloom |
| Room 5 | Flat | 3rd Br | 13.58 | 9.18 | Broadloom |
| Washroom Type | No. of Pieces | Level |
| Washroom Type 1 | 2 | Flat |
| Washroom Type 2 | 4 | Flat |
| Property Type: | Condo Apt |
| Style: | Apartment |
| Exterior: | Brick |
| Garage Type: | Underground |
| Garage(/Parking)Space: | 1.00 |
| Drive Parking Spaces: | 1 |
| Park #1 | |
| Parking Spot: | 159 |
| Parking Type: | Owned |
| Legal Description: | B2/159 |
| Exposure: | Ne |
| Balcony: | Open |
| Locker: | None |
| Pet Permited: | Restrict |
| Approximatly Square Footage: | 1200-1399 |
| Building Amenities: | Bike Storage, Exercise Room, Outdoor Pool, Party/Meeting Room, Sauna, Visitor Parking |
| Property Features: | Golf, Hospital, Library, Park, Public Transit, School |
| CAC Included: | Y |
| Water Included: | Y |
| Common Elements Included: | Y |
| Heat Included: | Y |
| Parking Included: | Y |
| Fireplace/Stove: | N |
| Heat Source: | Gas |
| Heat Type: | Forced Air |
| Central Air Conditioning: | Central Air |
| Central Vac: | N |
| Laundry Level: | Main |
| Elevator Lift: | Y |
| Although the information displayed is believed to be accurate, no warranties or representations are made of any kind. |
| ROYAL LEPAGE PREMIUM ONE REALTY |
|
|

Saleem Akhtar
Sales Representative
Dir:
647-965-2957
Bus:
416-496-9220
Fax:
416-496-2144
| Book Showing | Email a Friend |
Jump To:
At a Glance:
| Type: | Condo - Condo Apt |
| Area: | Toronto |
| Municipality: | Toronto |
| Neighbourhood: | Elms-Old Rexdale |
| Style: | Apartment |
| Beds: | 3 |
| Baths: | 2 |
| Garage: | 1 |
| Fireplace: | N |
Locatin Map:



