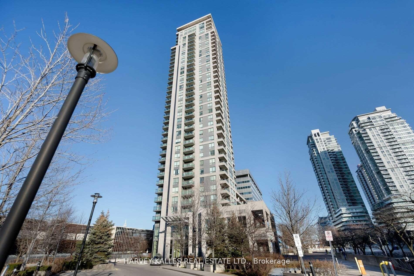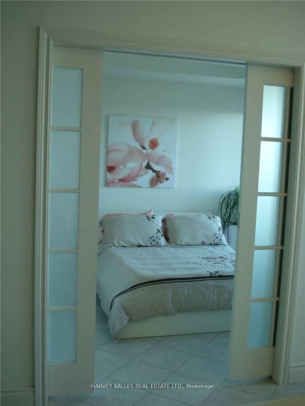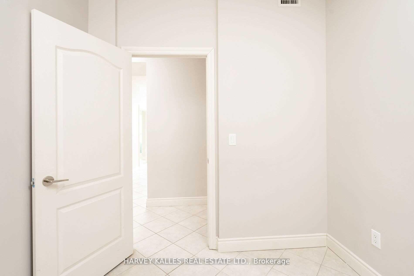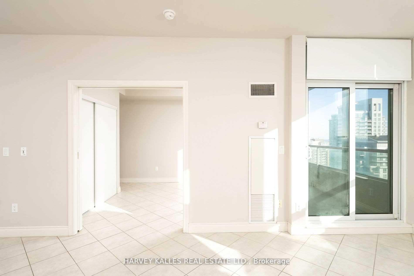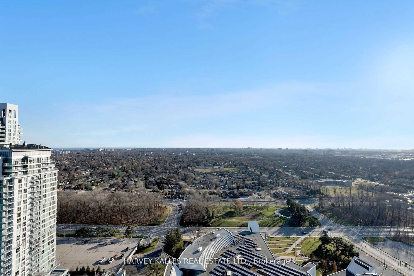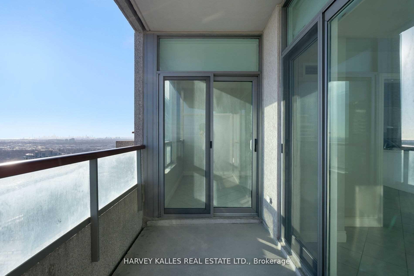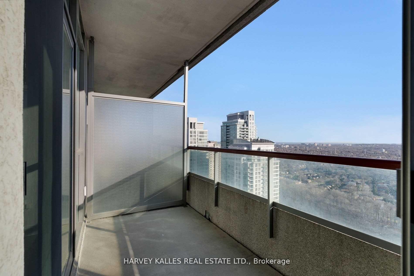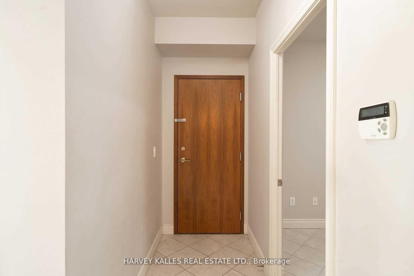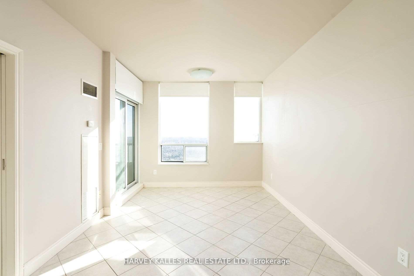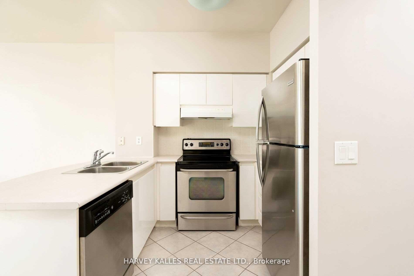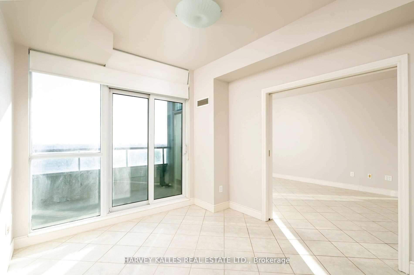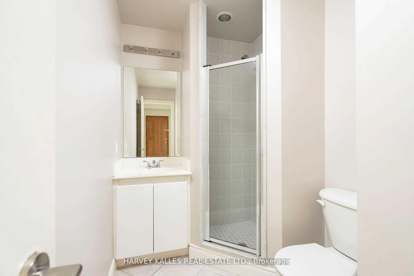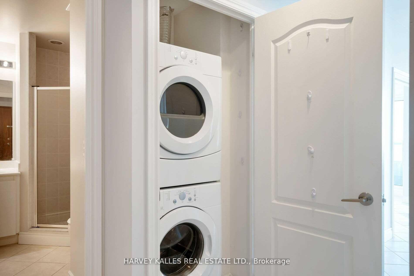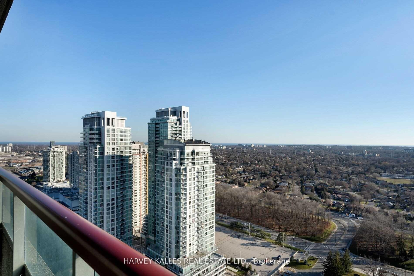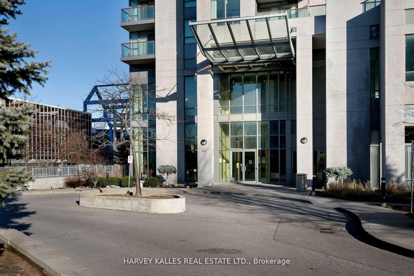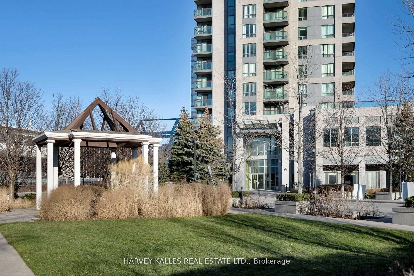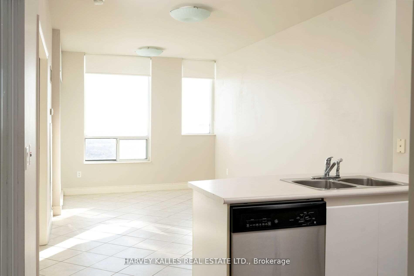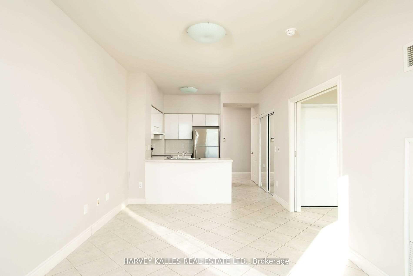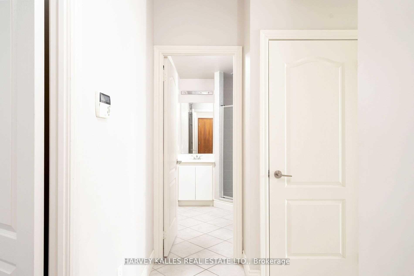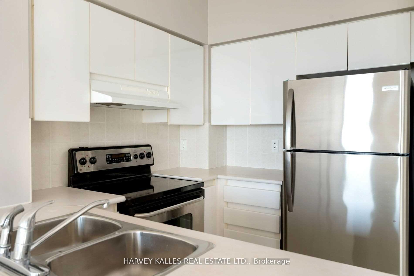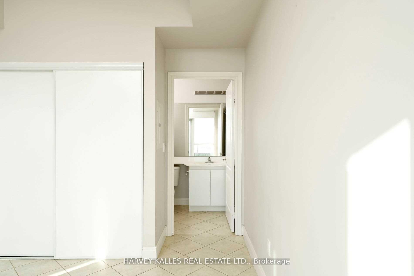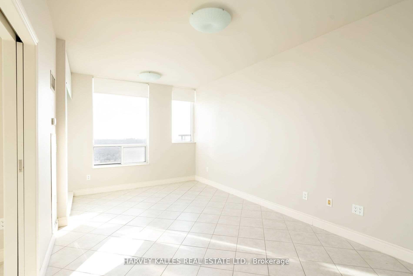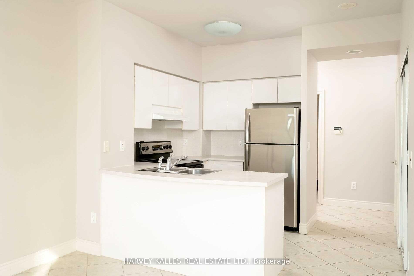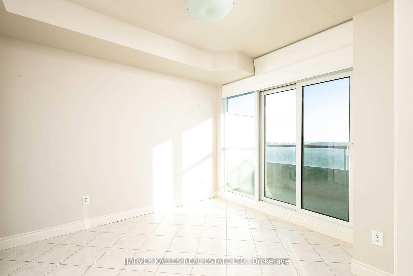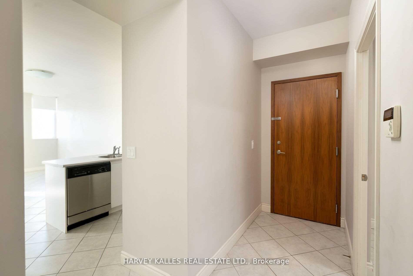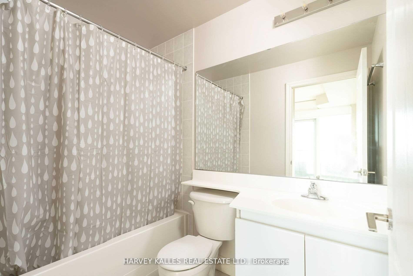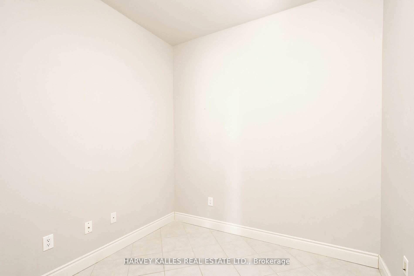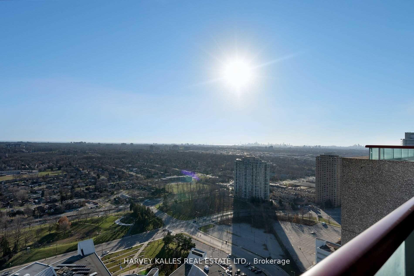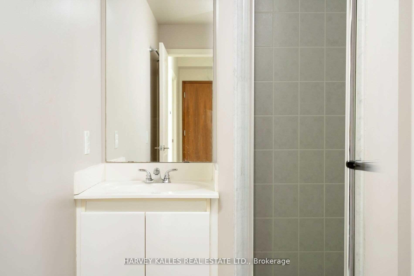$2,500
Available - For Rent
Listing ID: E11946851
60 Brian Harrison Way , Unit Ph 34, Toronto, M1P 5J5, Ontario
| Great opportunity to live in the beautiful Monarch Equinox! Rarely available, this penthouse unit has 9' ceilings, sparkling custom floors and incredible south facing views of the lake/downtown Toronto & CN Tower. Large windows provide direct sunlight all day. Balcony access from both Primary Bedroom & Living. Ensuite bathroom & additional full bathroom. Closest condo to Scarborough Town Centre. In less than a minute, walk to mall/groceries/movie theatre/restaurants/new playground/public library/skating & TTC station. One bus to University of Toronto/Centennial College. Upgraded front-load in-suite laundry. One (1) parking spot available at an additional cost of $100.00 per month. **EXTRAS** Other Amenities Include Swimming Pool, Sauna, Gym, Golf Simulator, Mini Theatre, Library, Pool Tables, Table Tennis and Party Room. Direct Access to TTC station, Public Library, Government Services and Mall. |
| Price | $2,500 |
| Address: | 60 Brian Harrison Way , Unit Ph 34, Toronto, M1P 5J5, Ontario |
| Province/State: | Ontario |
| Condo Corporation No | TSCC |
| Level | 33 |
| Unit No | 01 |
| Directions/Cross Streets: | Brimley/Borough |
| Rooms: | 4 |
| Bedrooms: | 1 |
| Bedrooms +: | 1 |
| Kitchens: | 1 |
| Family Room: | Y |
| Basement: | None |
| Furnished: | N |
| Level/Floor | Room | Length(ft) | Width(ft) | Descriptions | |
| Room 1 | Main | Kitchen | 6.99 | 8.59 | Combined W/Dining, Open Concept, Tile Floor |
| Room 2 | Main | Dining | 10.59 | 17.29 | Combined W/Living, Open Concept, Tile Floor |
| Room 3 | Main | Living | 10.59 | 17.29 | Combined W/Dining, W/O To Balcony, Tile Floor |
| Room 4 | Main | Den | 8 | 7.61 | Tile Floor |
| Room 5 | Main | Bathroom | 3 Pc Bath | ||
| Room 6 | Main | Prim Bdrm | 9.97 | 10.99 | French Doors, Ensuite Bath, W/O To Balcony |
| Room 7 | Main | Bathroom | 3 Pc Ensuite |
| Washroom Type | No. of Pieces | Level |
| Washroom Type 1 | 3 | Main |
| Washroom Type 2 | 3 | Main |
| Property Type: | Condo Apt |
| Style: | Apartment |
| Exterior: | Concrete |
| Garage Type: | Underground |
| Garage(/Parking)Space: | 1.00 |
| Drive Parking Spaces: | 0 |
| Park #1 | |
| Parking Spot: | 8 |
| Parking Type: | Rental |
| Legal Description: | P2 |
| Monthly Parking Cost: | 100.00 |
| Exposure: | S |
| Balcony: | Open |
| Locker: | None |
| Pet Permited: | Restrict |
| Approximatly Square Footage: | 600-699 |
| Building Amenities: | Bike Storage, Exercise Room, Games Room, Indoor Pool, Party/Meeting Room, Visitor Parking |
| Property Features: | Hospital, Park, Public Transit |
| CAC Included: | Y |
| Water Included: | Y |
| Common Elements Included: | Y |
| Heat Included: | Y |
| Building Insurance Included: | Y |
| Fireplace/Stove: | N |
| Heat Source: | Gas |
| Heat Type: | Forced Air |
| Central Air Conditioning: | Central Air |
| Central Vac: | N |
| Laundry Level: | Main |
| Ensuite Laundry: | Y |
| Although the information displayed is believed to be accurate, no warranties or representations are made of any kind. |
| HARVEY KALLES REAL ESTATE LTD. |
|
|

Saleem Akhtar
Sales Representative
Dir:
647-965-2957
Bus:
416-496-9220
Fax:
416-496-2144
| Book Showing | Email a Friend |
Jump To:
At a Glance:
| Type: | Condo - Condo Apt |
| Area: | Toronto |
| Municipality: | Toronto |
| Neighbourhood: | Bendale |
| Style: | Apartment |
| Beds: | 1+1 |
| Baths: | 2 |
| Garage: | 1 |
| Fireplace: | N |
Locatin Map:

