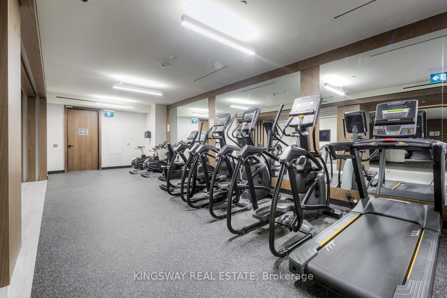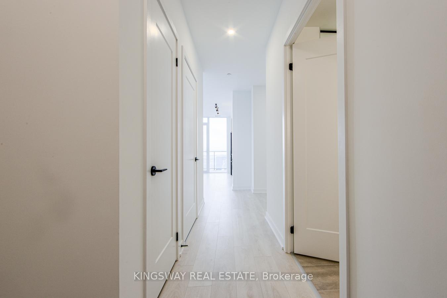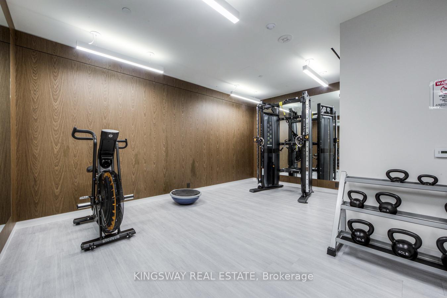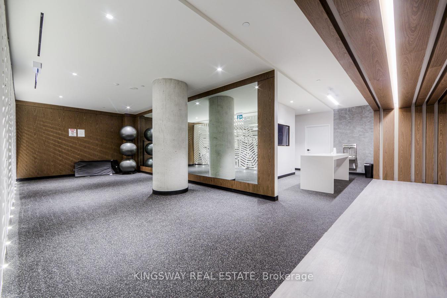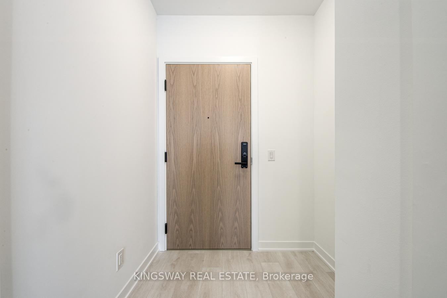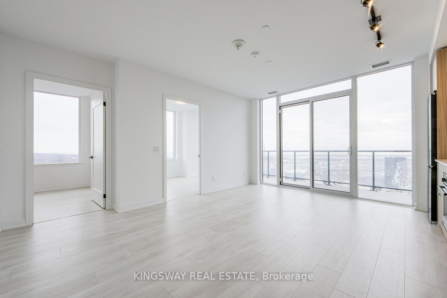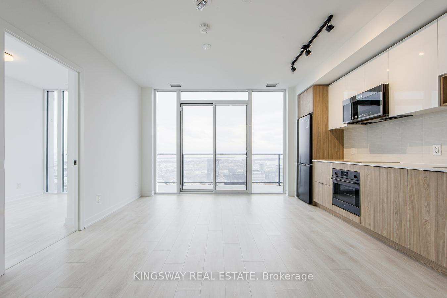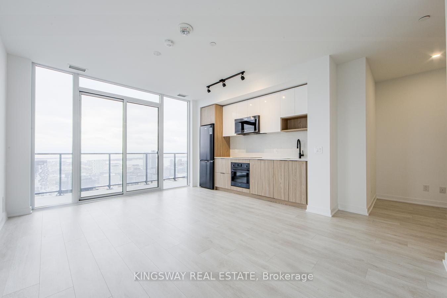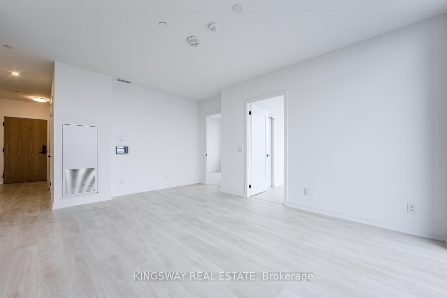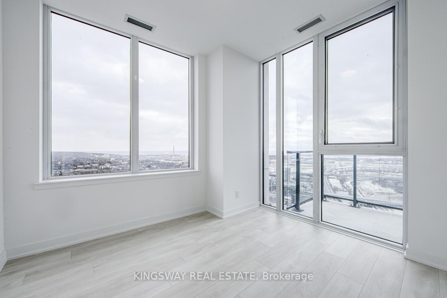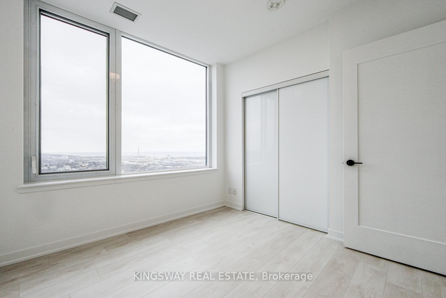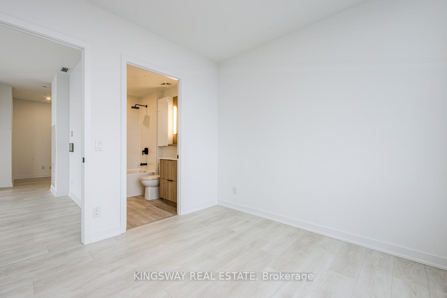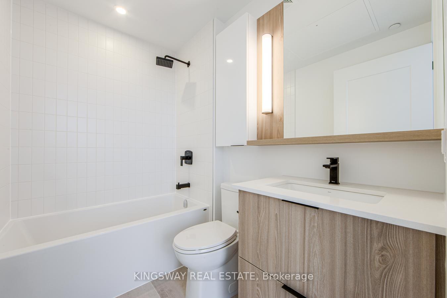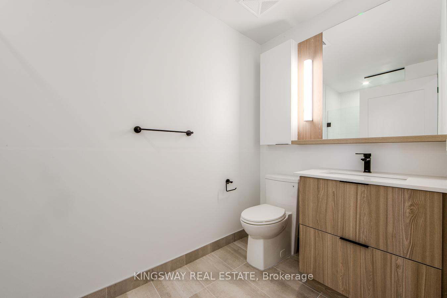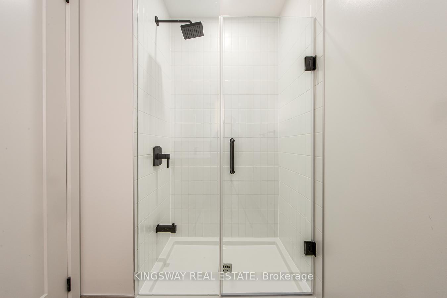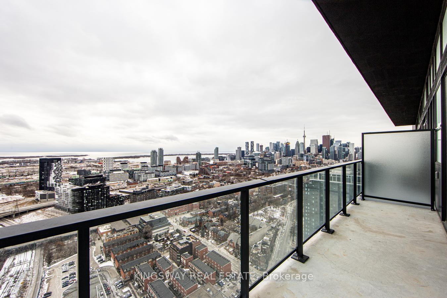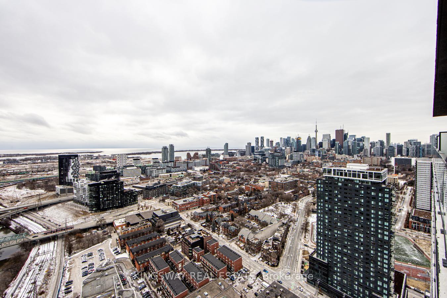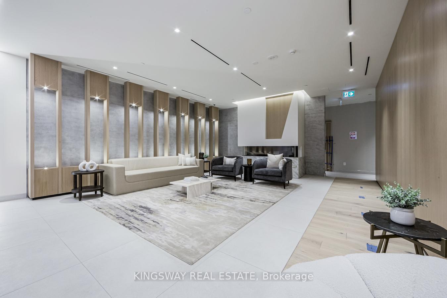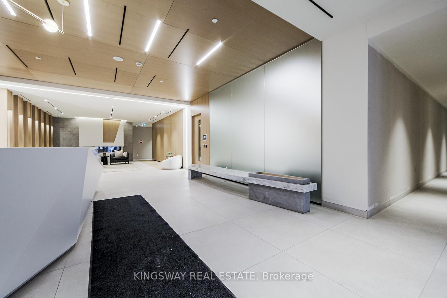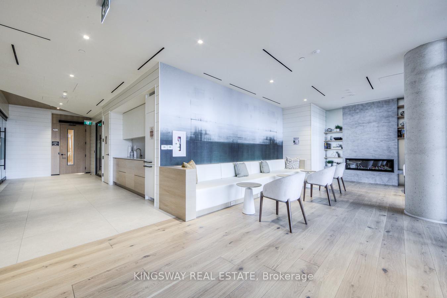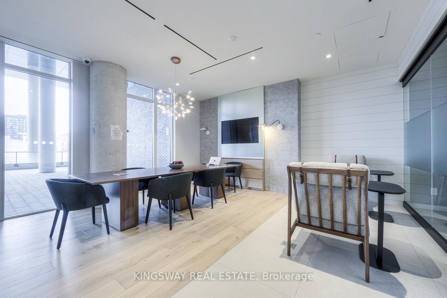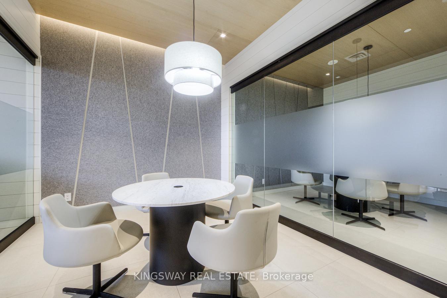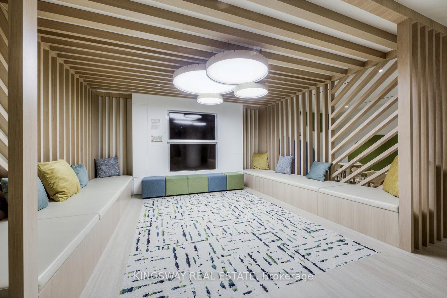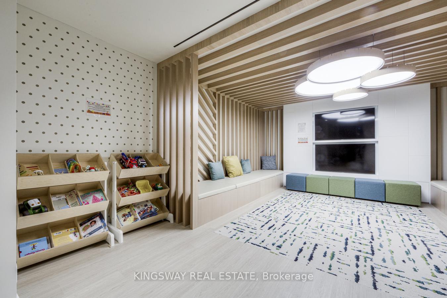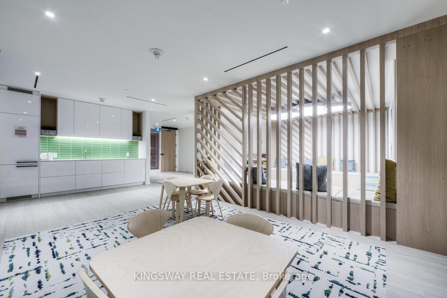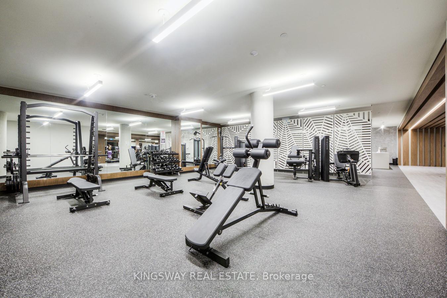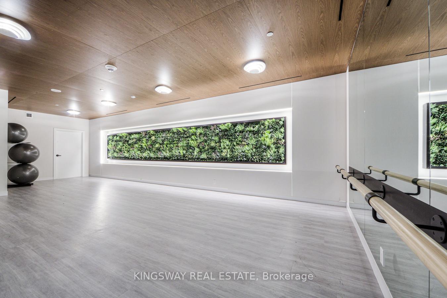$3,199
Available - For Rent
Listing ID: C11944871
5 Defries St , Unit LP02, Toronto, M5A 0W7, Ontario
| LOWER PENTHOUSE / Brand New Never Lived-In Before / Luxurious 2 Bedrooms + 1 Den and 2 Full Bathrooms / 1 Parking + 1 Locker / Smart Building With Keyless Entry / High End Modern Kitchen & Appliances / High Ceiling & Floor to Ceiling Windows / Unobstructed City & Lake Views...Amenities Also Include Internet, Steam Lounge, Kids Lounge, Sport Lounge, Yoga Studio, Pet Spa, Rooftop Deck/Garden With Pool / Poolside Cabana / Gym...Few Steps To Public Transport - TTC's Main Streetcar Routes / Easy Access To DVP & Gardiner Expressway / Few Minutes To The Distillery District, Riverside, Downtown Core, Eaton Centre Mall, University Of Toronto, George Brown College, Toronto Metropolitan University, Grocery Stores, Restaurants,... **EXTRAS** Fridge, Microwave, Oven, Cooktop, Dishwasher, Washer, Dryer, All Electric Light Fixtures, Basic High Speed Internet Included With Option To Upgrade |
| Price | $3,199 |
| Address: | 5 Defries St , Unit LP02, Toronto, M5A 0W7, Ontario |
| Province/State: | Ontario |
| Condo Corporation No | TSCC |
| Level | 38 |
| Unit No | 02 |
| Directions/Cross Streets: | Dundas St & River St |
| Rooms: | 5 |
| Rooms +: | 1 |
| Bedrooms: | 2 |
| Bedrooms +: | |
| Kitchens: | 1 |
| Family Room: | N |
| Basement: | None |
| Furnished: | N |
| Level/Floor | Room | Length(ft) | Width(ft) | Descriptions | |
| Room 1 | Main | Living | 16.56 | 13.87 | Combined W/Dining, Balcony |
| Room 2 | Main | Dining | 16.56 | 13.87 | Combined W/Living |
| Room 3 | Main | Prim Bdrm | 10.4 | 9.28 | 4 Pc Ensuite |
| Room 4 | Main | 2nd Br | 10.14 | 7.41 | Laminate |
| Room 5 | Main | Den | 5.44 | 5.54 | Laminate |
| Washroom Type | No. of Pieces | Level |
| Washroom Type 1 | 4 | |
| Washroom Type 2 | 4 |
| Property Type: | Condo Apt |
| Style: | Apartment |
| Exterior: | Concrete |
| Garage Type: | Underground |
| Garage(/Parking)Space: | 1.00 |
| Drive Parking Spaces: | 0 |
| Park #1 | |
| Parking Type: | Owned |
| Exposure: | Se |
| Balcony: | Open |
| Locker: | Owned |
| Pet Permited: | Restrict |
| Retirement Home: | N |
| Approximatly Square Footage: | 700-799 |
| Building Amenities: | Bbqs Allowed, Bike Storage, Gym, Outdoor Pool, Party/Meeting Room, Rooftop Deck/Garden |
| Common Elements Included: | Y |
| Parking Included: | Y |
| Fireplace/Stove: | N |
| Heat Source: | Gas |
| Heat Type: | Fan Coil |
| Central Air Conditioning: | Central Air |
| Central Vac: | N |
| Ensuite Laundry: | Y |
| Although the information displayed is believed to be accurate, no warranties or representations are made of any kind. |
| KINGSWAY REAL ESTATE |
|
|

Saleem Akhtar
Sales Representative
Dir:
647-965-2957
Bus:
416-496-9220
Fax:
416-496-2144
| Book Showing | Email a Friend |
Jump To:
At a Glance:
| Type: | Condo - Condo Apt |
| Area: | Toronto |
| Municipality: | Toronto |
| Neighbourhood: | Regent Park |
| Style: | Apartment |
| Beds: | 2 |
| Baths: | 2 |
| Garage: | 1 |
| Fireplace: | N |
Locatin Map:

