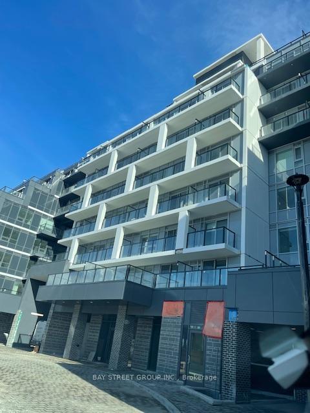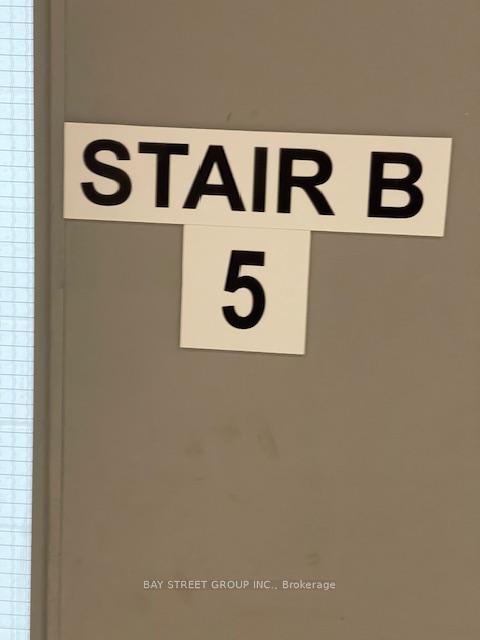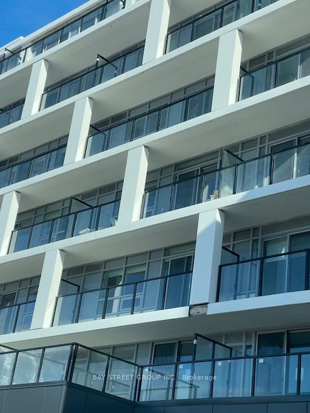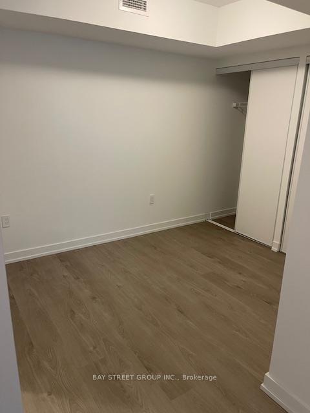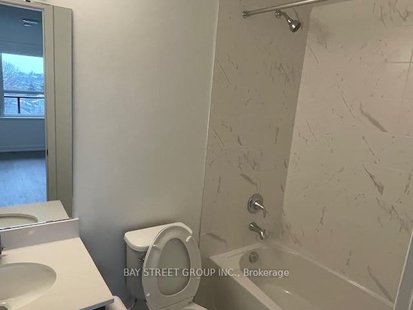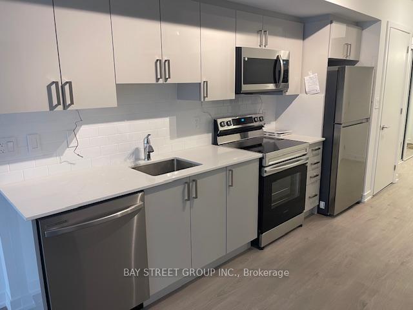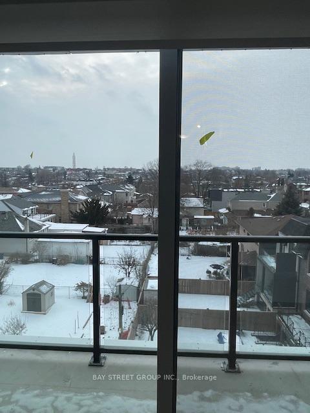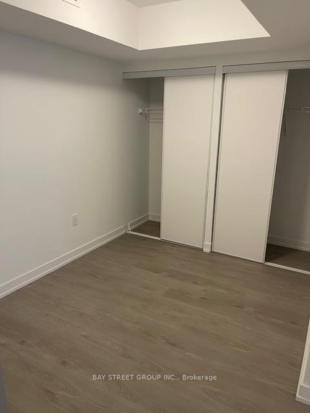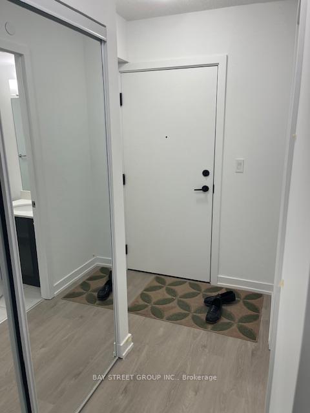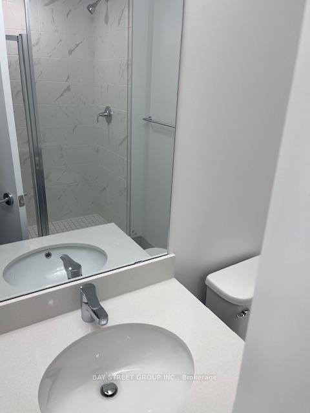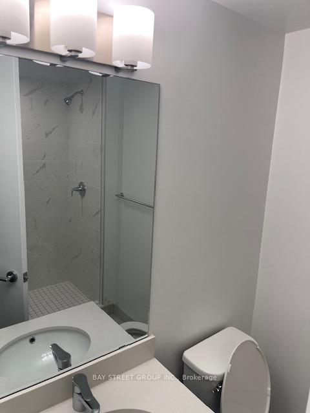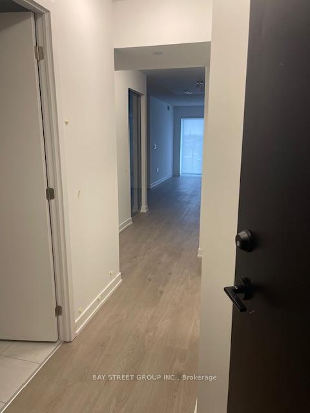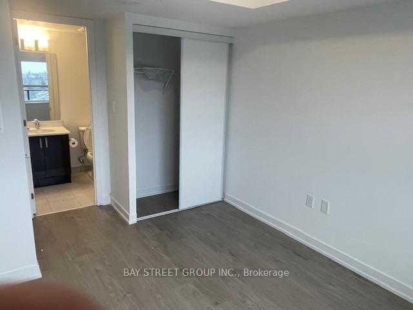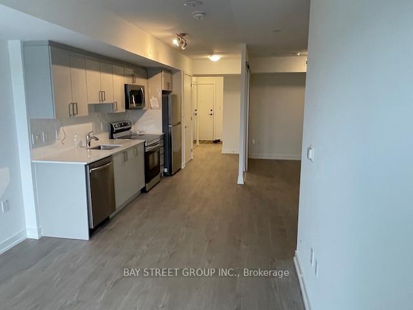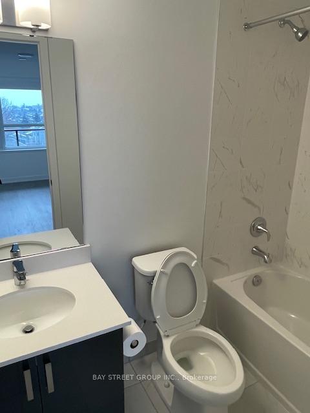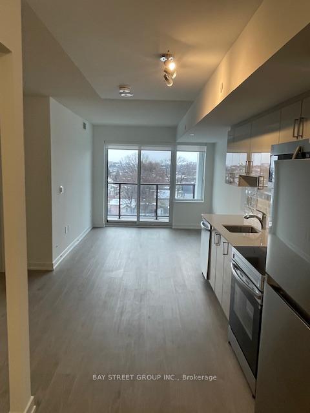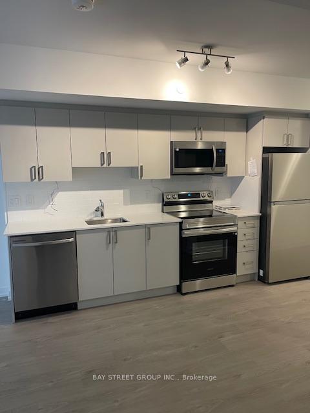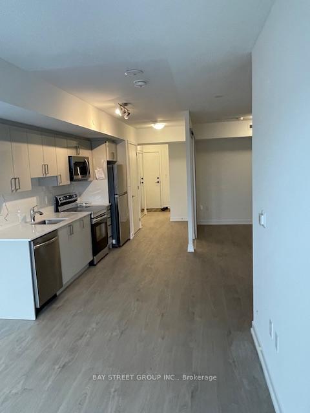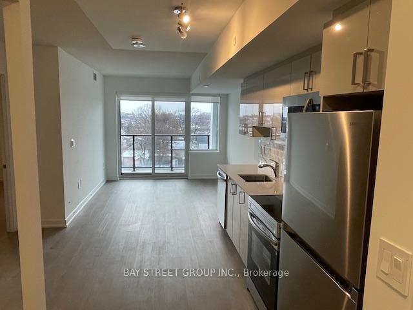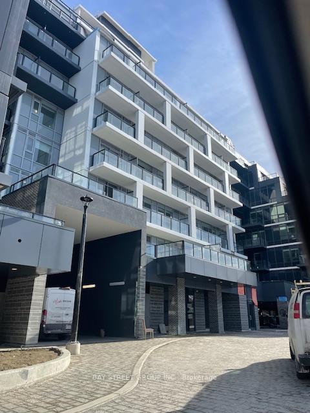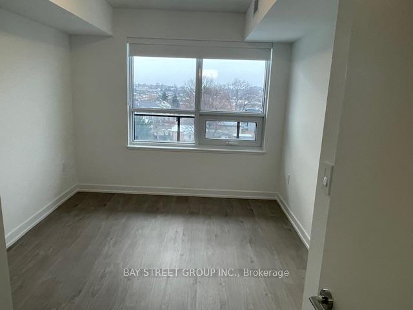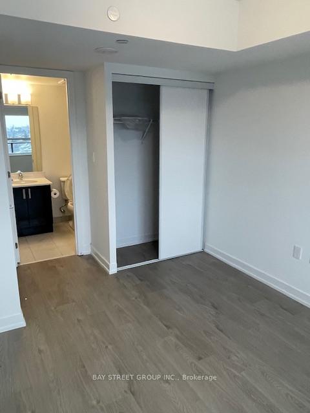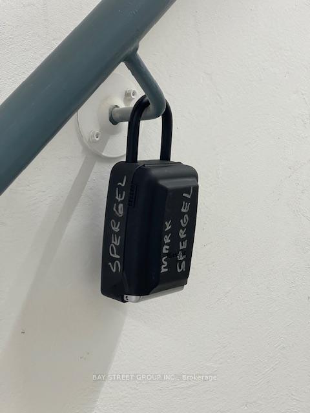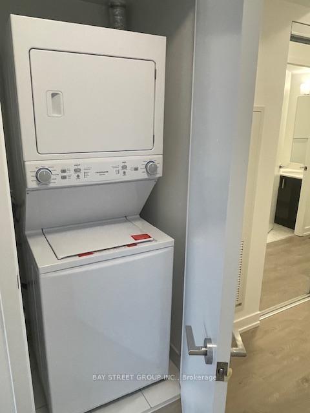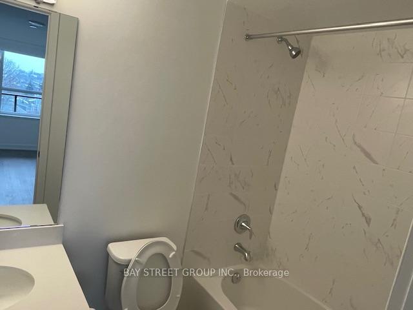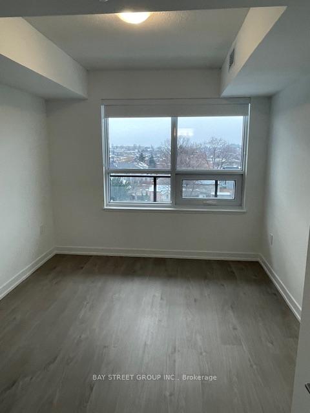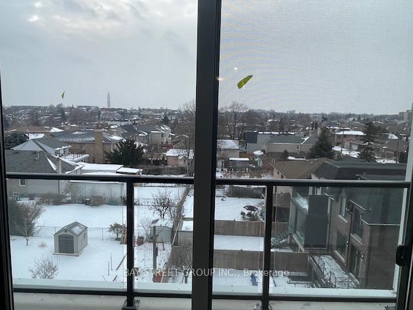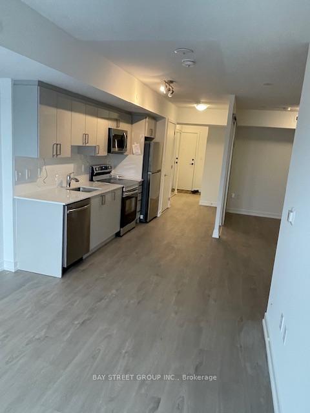$2,880
Available - For Rent
Listing ID: W11942881
556 Marlee Ave , Unit 529, Toronto, M6B 0B1, Ontario
| Welcome to the Dylan luxury Two bedrm Two bathrm condo located in a vibrant neighbourhood with easy access to public Subway(line 1) and Crosstown transit, shopping, dining, parks and all amenities,Modern spacious bright open-concept layout. The modern kitchen features sleek upgraded cabinet finishes, high-end stainless steel appliances and quartz countertops, High quality finishes and vinyl laminate wood flooring, private balcony with great western unobstructed views. **EXTRAS** 100 m to Glencairn Subway Station, parking and locker. Upgraded kitchen and floors |
| Price | $2,880 |
| Address: | 556 Marlee Ave , Unit 529, Toronto, M6B 0B1, Ontario |
| Province/State: | Ontario |
| Condo Corporation No | Toron |
| Level | 5 |
| Unit No | 29 |
| Locker No | 124 |
| Directions/Cross Streets: | Glencairn Ave. and Marlee Ave. |
| Rooms: | 5 |
| Bedrooms: | 2 |
| Bedrooms +: | |
| Kitchens: | 1 |
| Family Room: | N |
| Basement: | None |
| Furnished: | N |
| Level/Floor | Room | Length(ft) | Width(ft) | Descriptions | |
| Room 1 | Flat | Kitchen | 12 | 8 | Combined W/Dining, Stone Counter, Stainless Steel Appl |
| Room 2 | Flat | Dining | 12 | 8 | Combined W/Kitchen, Open Concept, Vinyl Floor |
| Room 3 | Flat | Living | 10.99 | 10 | Open Concept, W/O To Balcony, Large Window |
| Room 4 | Flat | Prim Bdrm | 10.99 | 10 | 4 Pc Bath, Closet, Large Window |
| Room 5 | Flat | 2nd Br | 10 | 8 | Glass Doors, Large Closet, Vinyl Floor |
| Room 6 | Flat | Bathroom | 3 Pc Bath, Tile Floor, Stone Counter | ||
| Room 7 | Flat | Laundry | Tile Floor |
| Washroom Type | No. of Pieces | Level |
| Washroom Type 1 | 4 | Flat |
| Washroom Type 2 | 3 | Flat |
| Approximatly Age: | New |
| Property Type: | Condo Apt |
| Style: | Apartment |
| Exterior: | Brick, Stucco/Plaster |
| Garage Type: | Underground |
| Garage(/Parking)Space: | 1.00 |
| Drive Parking Spaces: | 0 |
| Park #1 | |
| Parking Spot: | 72 |
| Parking Type: | Owned |
| Legal Description: | P2 |
| Park #2 | |
| Parking Type: | Owned |
| Monthly Parking Cost: | 0.00 |
| Exposure: | W |
| Balcony: | Open |
| Locker: | Owned |
| Pet Permited: | Restrict |
| Approximatly Age: | New |
| Approximatly Square Footage: | 700-799 |
| Building Amenities: | Bike Storage, Concierge, Guest Suites, Party/Meeting Room, Recreation Room, Visitor Parking |
| Property Features: | Library, Park, Place Of Worship, Public Transit, School, School Bus Route |
| CAC Included: | Y |
| Common Elements Included: | Y |
| Heat Included: | Y |
| Parking Included: | Y |
| Building Insurance Included: | Y |
| Fireplace/Stove: | N |
| Heat Source: | Grnd Srce |
| Heat Type: | Forced Air |
| Central Air Conditioning: | Central Air |
| Central Vac: | N |
| Ensuite Laundry: | Y |
| Although the information displayed is believed to be accurate, no warranties or representations are made of any kind. |
| BAY STREET GROUP INC. |
|
|

Saleem Akhtar
Sales Representative
Dir:
647-965-2957
Bus:
416-496-9220
Fax:
416-496-2144
| Book Showing | Email a Friend |
Jump To:
At a Glance:
| Type: | Condo - Condo Apt |
| Area: | Toronto |
| Municipality: | Toronto |
| Neighbourhood: | Yorkdale-Glen Park |
| Style: | Apartment |
| Approximate Age: | New |
| Beds: | 2 |
| Baths: | 2 |
| Garage: | 1 |
| Fireplace: | N |
Locatin Map:

