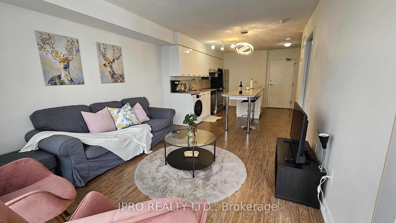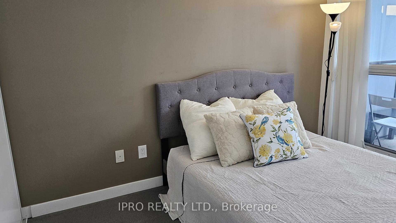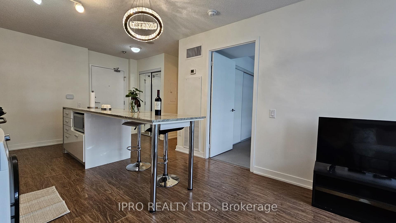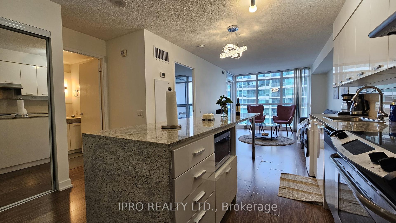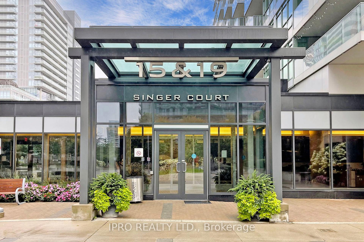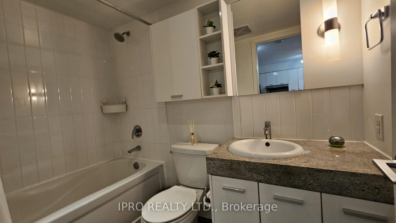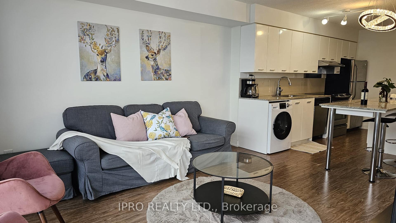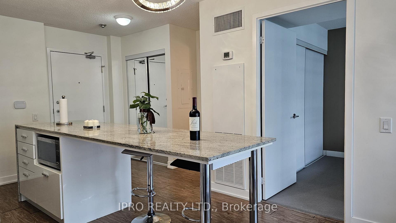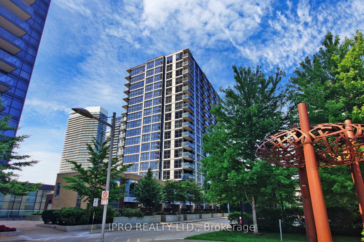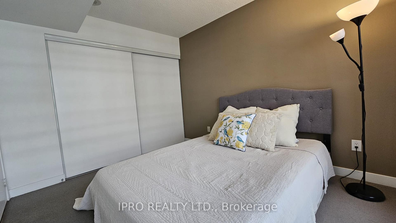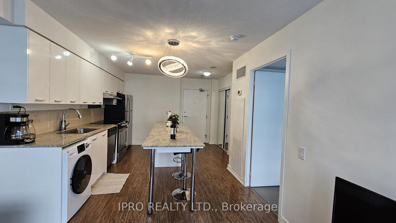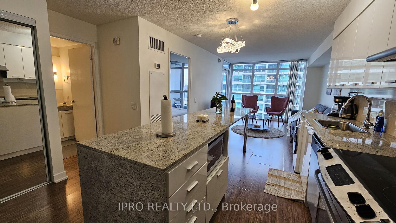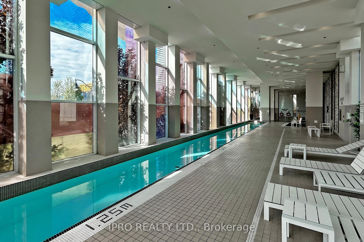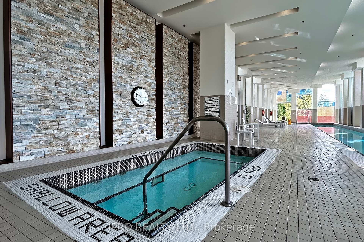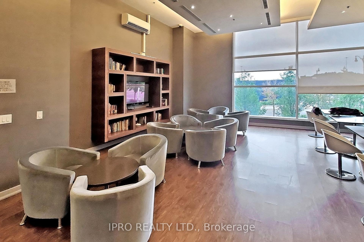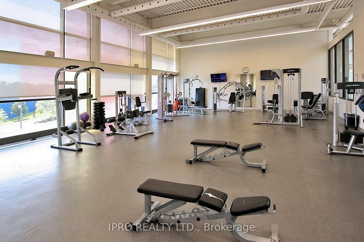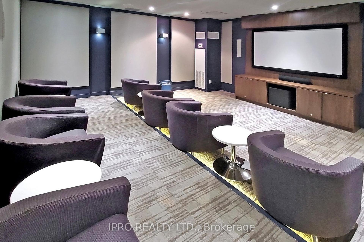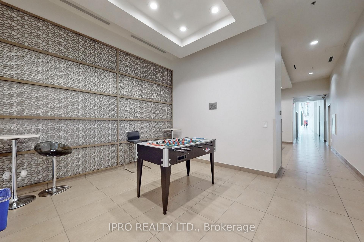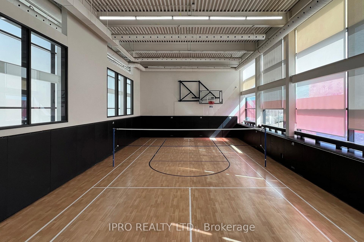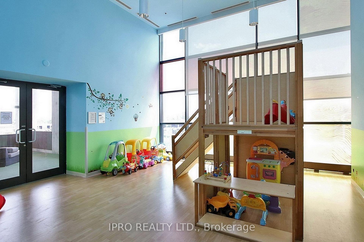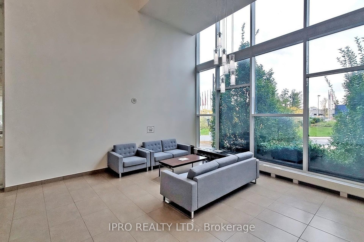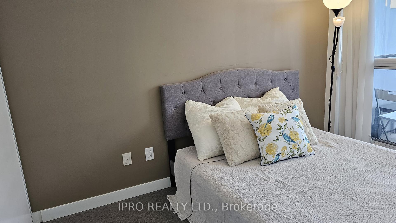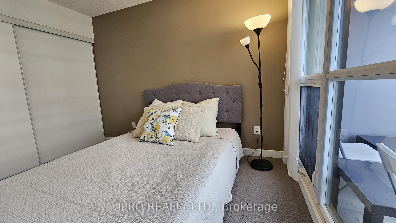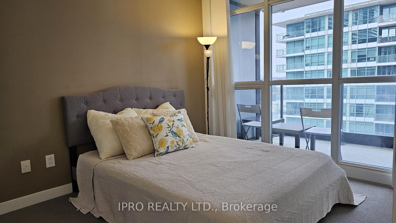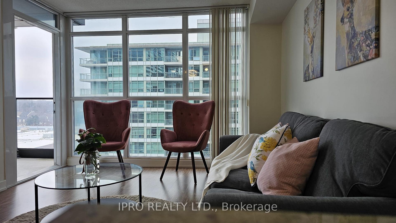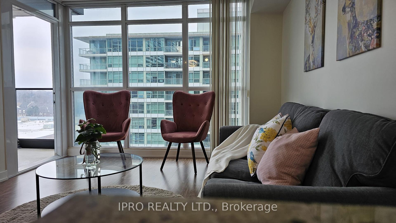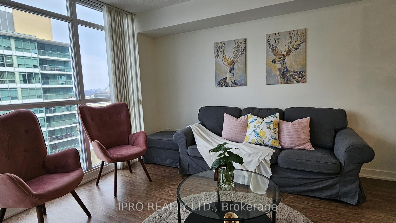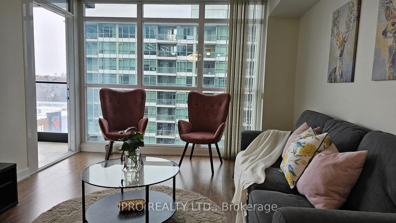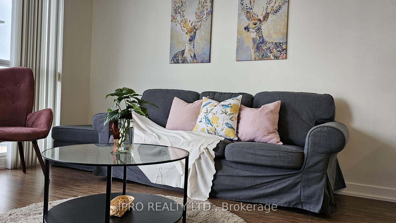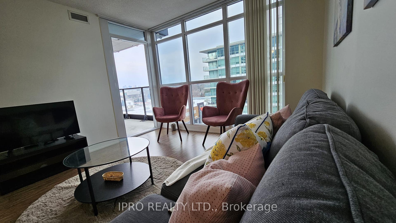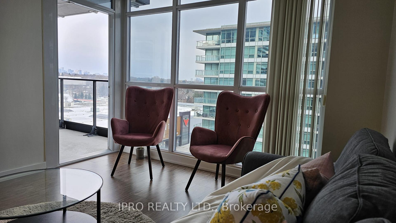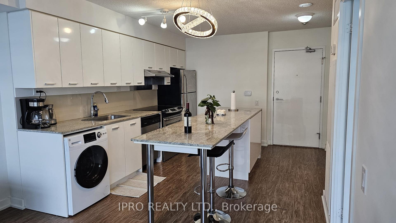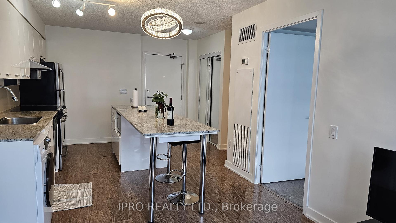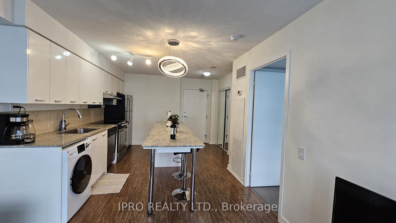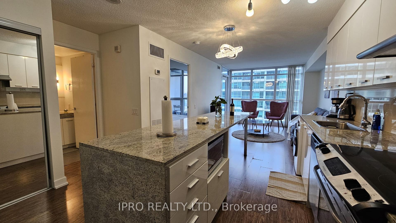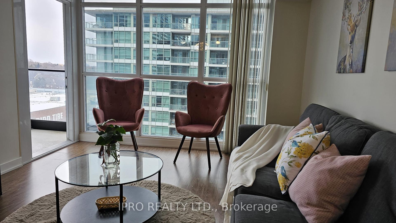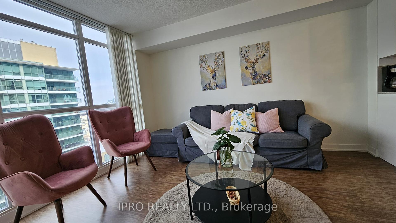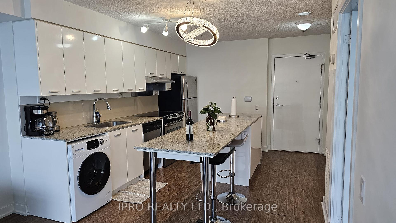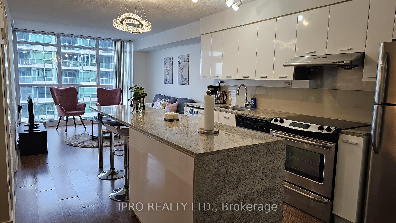$2,350
Available - For Rent
Listing ID: C11941563
19 Singer Crt , Unit 1011, Toronto, M2K 0B2, Ontario
| Fully Furnished, Freshly Painted & Professionally Cleaned Unit. Floor To Ceiling Windows, Open Concept Kitchen, Large Granite Centre Island With Bar Seating, Upgraded Combo Washer/Dryer. Prime Location Steps To Leslie/Sheppard & Bessarion/Sheppard Subway Stations, Highway 404 & Highway 401, Ikea, Canadian Tire, Grocery Stores, Restaurants, Coffee Shops, beauty spas, Gas Stations, Fairview Mall, Bayview Village, North York General Hospital & Much More! Great Facilities (Huge & Well-equipped Gym, Steam Sauna, Jacuzzi, Indoor Pool One For Adults One For Younger Children, Billiards Table, Foosball, Basketball & Badminton Court, Game Room, Business Lounge, Pet Spa) Steps To Parks, Ice Skating Rink & Soccer Field and Newly Built Community Center. **EXTRAS** Fridge, Stove, Microwave, Dishwasher, Upgraded Combo Washer/Dryer, All Light Fixtures & Window Coverings. Parking Included. Tenant Pays for Electricity & Tenant Insurance. |
| Price | $2,350 |
| Address: | 19 Singer Crt , Unit 1011, Toronto, M2K 0B2, Ontario |
| Province/State: | Ontario |
| Condo Corporation No | TSCC |
| Level | 9 |
| Unit No | 34 |
| Directions/Cross Streets: | Sheppard/Leslie |
| Rooms: | 4 |
| Bedrooms: | 1 |
| Bedrooms +: | |
| Kitchens: | 1 |
| Family Room: | N |
| Basement: | None |
| Furnished: | Y |
| Level/Floor | Room | Length(ft) | Width(ft) | Descriptions | |
| Room 1 | Flat | Living | 12.86 | 10.63 | Window Flr to Ceil, O/Looks Frontyard, W/O To Balcony |
| Room 2 | Flat | Dining | 12.86 | 10.63 | Window Flr to Ceil, Granite Counter, Combined W/Living |
| Room 3 | Flat | Kitchen | 11.48 | 10.63 | Open Concept, Laminate, Granite Counter |
| Room 4 | Flat | Br | 11.97 | 9.84 | Closet, North View, Window Flr to Ceil |
| Washroom Type | No. of Pieces | Level |
| Washroom Type 1 | 4 | Flat |
| Property Type: | Condo Apt |
| Style: | Apartment |
| Exterior: | Concrete |
| Garage Type: | None |
| Garage(/Parking)Space: | 0.00 |
| Drive Parking Spaces: | 0 |
| Park #1 | |
| Parking Type: | None |
| Exposure: | N |
| Balcony: | Open |
| Locker: | None |
| Pet Permited: | Restrict |
| Approximatly Square Footage: | 500-599 |
| Building Amenities: | Concierge, Gym, Indoor Pool, Party/Meeting Room, Sauna, Visitor Parking |
| Property Features: | Hospital, Library, Park, Public Transit, Ravine, Rec Centre |
| CAC Included: | Y |
| Water Included: | Y |
| Common Elements Included: | Y |
| Heat Included: | Y |
| Parking Included: | Y |
| Building Insurance Included: | Y |
| Fireplace/Stove: | N |
| Heat Source: | Gas |
| Heat Type: | Forced Air |
| Central Air Conditioning: | Central Air |
| Central Vac: | N |
| Ensuite Laundry: | Y |
| Although the information displayed is believed to be accurate, no warranties or representations are made of any kind. |
| IPRO REALTY LTD. |
|
|

Saleem Akhtar
Sales Representative
Dir:
647-965-2957
Bus:
416-496-9220
Fax:
416-496-2144
| Book Showing | Email a Friend |
Jump To:
At a Glance:
| Type: | Condo - Condo Apt |
| Area: | Toronto |
| Municipality: | Toronto |
| Neighbourhood: | Bayview Village |
| Style: | Apartment |
| Beds: | 1 |
| Baths: | 1 |
| Fireplace: | N |
Locatin Map:

