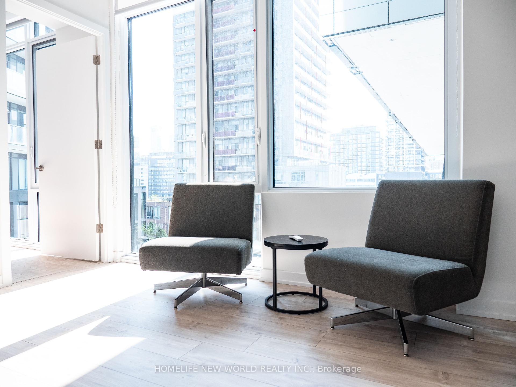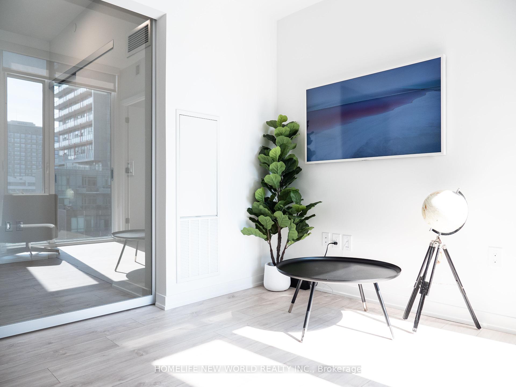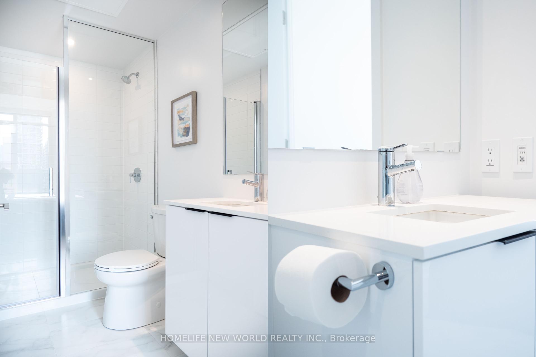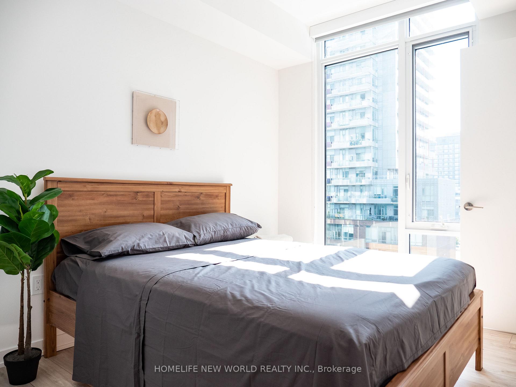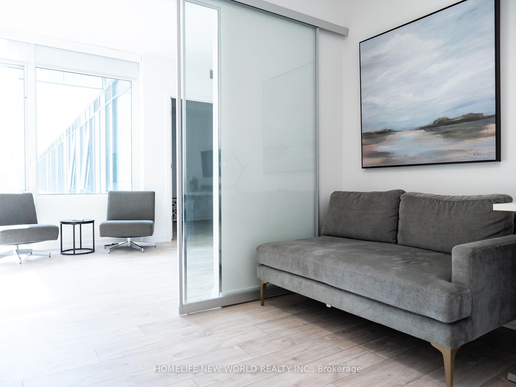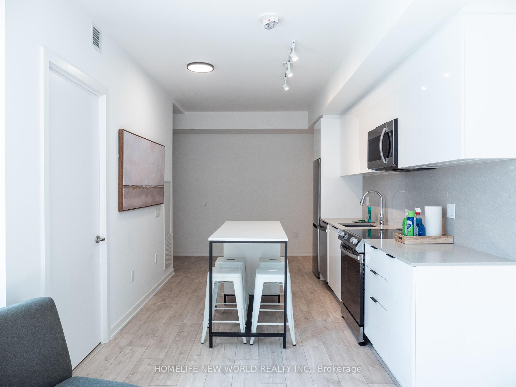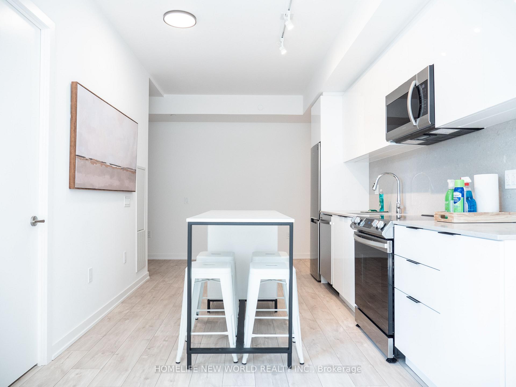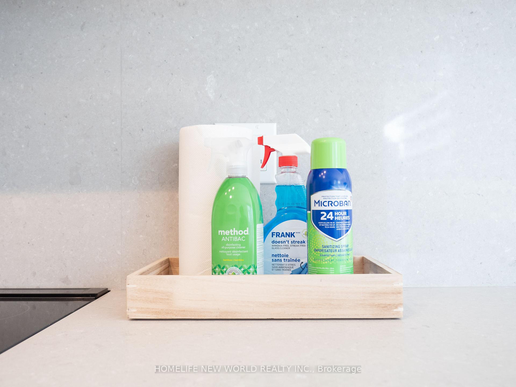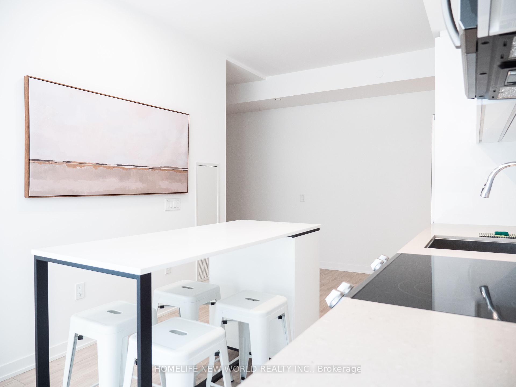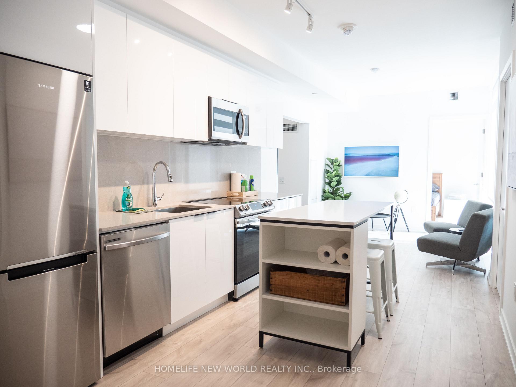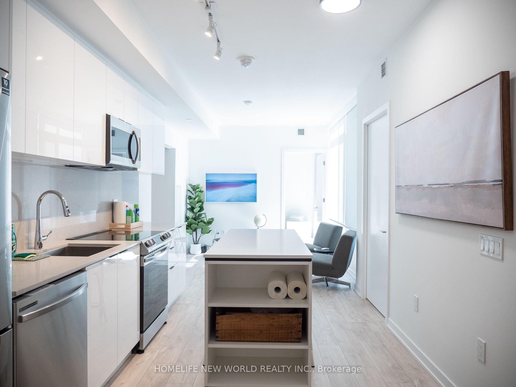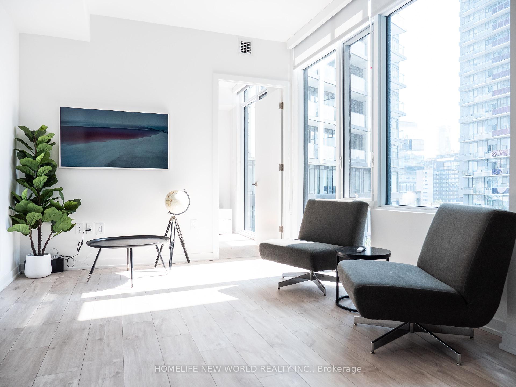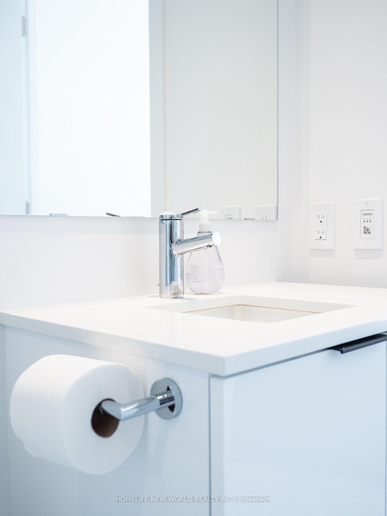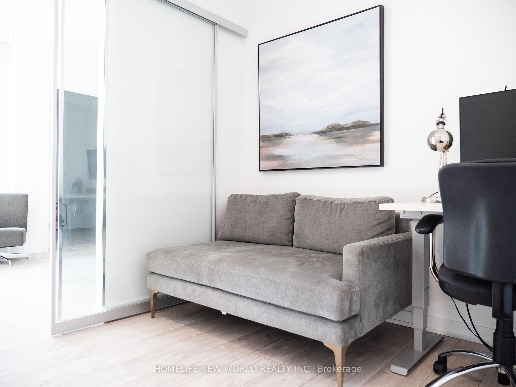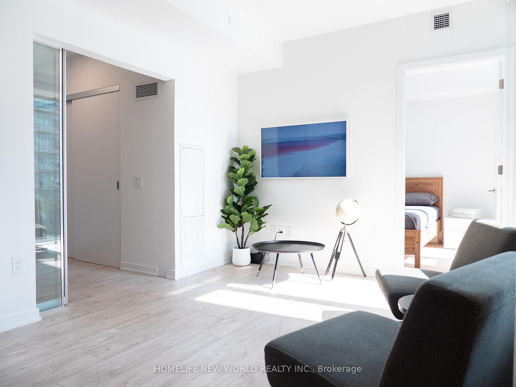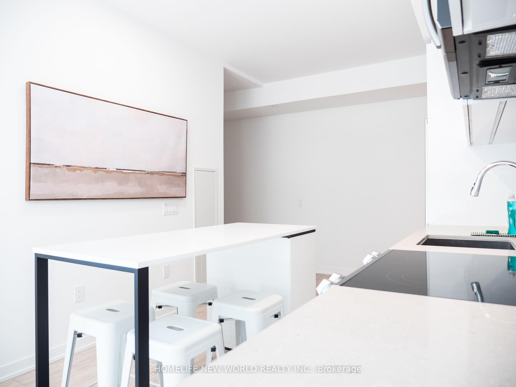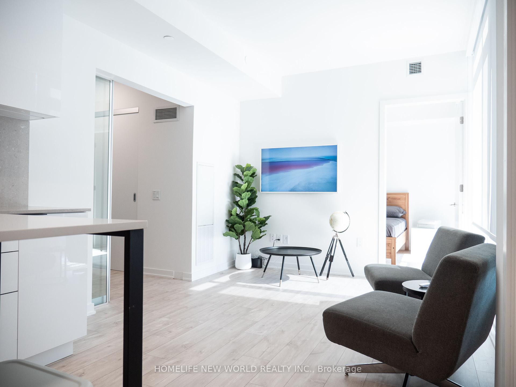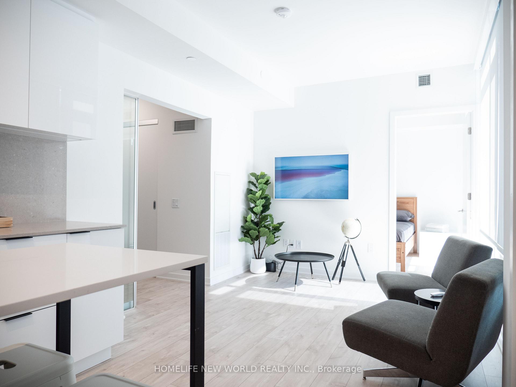$3,450
Available - For Rent
Listing ID: C11941411
50 Power St , Unit 619, Toronto, M5A 0V3, Ontario
| Experience urban living at its best with this modern 3-bedroom, 2-bathroom unit at 50 Power St. Featuring high ceilings and an open-concept design, this home offers a spacious, airy feel perfect for contemporary lifestyles. The sleek kitchen flows into a bright living and dining area, ideal for both entertaining and everyday living. The primary bedroom includes a private ensuite, while all bedrooms are bathed in natural light. Located in a vibrant neighborhood, this unit is steps from public transit, major highways, shopping, dining, and parks, ensuring ultimate convenience. Additional highlights include in-unit laundry, secure building access, and premium finishes throughout schedule your viewing today! |
| Price | $3,450 |
| Address: | 50 Power St , Unit 619, Toronto, M5A 0V3, Ontario |
| Province/State: | Ontario |
| Condo Corporation No | TSCC |
| Level | 6 |
| Unit No | 619 |
| Directions/Cross Streets: | Adelaide / Parliament |
| Rooms: | 6 |
| Rooms +: | 1 |
| Bedrooms: | 3 |
| Bedrooms +: | 1 |
| Kitchens: | 1 |
| Family Room: | N |
| Basement: | None |
| Furnished: | Part |
| Level/Floor | Room | Length(ft) | Width(ft) | Descriptions | |
| Room 1 | Flat | Living | 27.88 | 10.07 | Laminate, Combined W/Dining, Window Flr to Ceil |
| Room 2 | Flat | Dining | 27.88 | 10.07 | Laminate, Combined W/Living |
| Room 3 | Flat | Kitchen | 27.88 | 10.07 | Laminate, Combined W/Dining, Stainless Steel Appl |
| Room 4 | Flat | Prim Bdrm | 10.89 | 8.89 | Laminate, 3 Pc Ensuite, W/I Closet |
| Room 5 | Flat | 2nd Br | 9.48 | 8.27 | Laminate, Closet, Window Flr to Ceil |
| Room 6 | Flat | 3rd Br | 8.89 | 8.79 | Laminate, Closet, Sliding Doors |
| Room 7 | Flat | Den | 8.59 | 5.87 | Laminate |
| Washroom Type | No. of Pieces | Level |
| Washroom Type 1 | 4 | |
| Washroom Type 2 | 3 |
| Approximatly Age: | New |
| Property Type: | Comm Element Condo |
| Style: | Apartment |
| Exterior: | Alum Siding, Concrete |
| Garage Type: | Underground |
| Garage(/Parking)Space: | 1.00 |
| Drive Parking Spaces: | 1 |
| Park #1 | |
| Parking Type: | Owned |
| Legal Description: | P3 - 49 |
| Exposure: | Sw |
| Balcony: | Terr |
| Locker: | Owned |
| Pet Permited: | Restrict |
| Approximatly Age: | New |
| Approximatly Square Footage: | 900-999 |
| Building Amenities: | Concierge, Exercise Room, Guest Suites, Gym, Outdoor Pool, Party/Meeting Room |
| Property Features: | Lake Access, Park, Public Transit, Waterfront |
| Common Elements Included: | Y |
| Building Insurance Included: | Y |
| Fireplace/Stove: | N |
| Heat Source: | Gas |
| Heat Type: | Forced Air |
| Central Air Conditioning: | Central Air |
| Central Vac: | N |
| Ensuite Laundry: | Y |
| Although the information displayed is believed to be accurate, no warranties or representations are made of any kind. |
| HOMELIFE NEW WORLD REALTY INC. |
|
|

Saleem Akhtar
Sales Representative
Dir:
647-965-2957
Bus:
416-496-9220
Fax:
416-496-2144
| Book Showing | Email a Friend |
Jump To:
At a Glance:
| Type: | Condo - Comm Element Condo |
| Area: | Toronto |
| Municipality: | Toronto |
| Neighbourhood: | Moss Park |
| Style: | Apartment |
| Approximate Age: | New |
| Beds: | 3+1 |
| Baths: | 2 |
| Garage: | 1 |
| Fireplace: | N |
Locatin Map:

