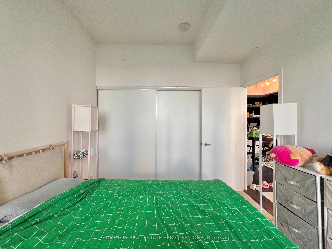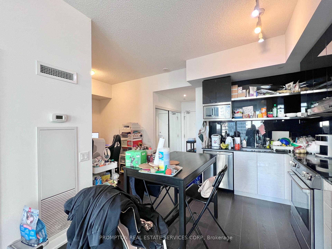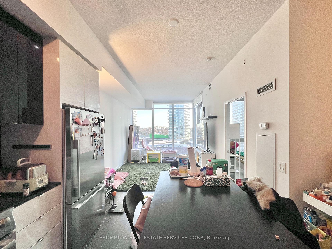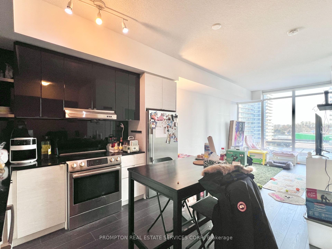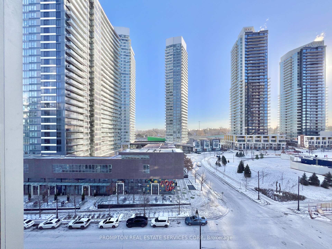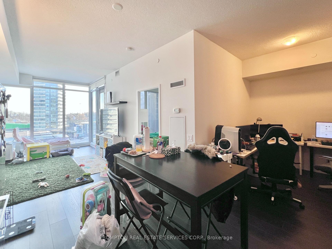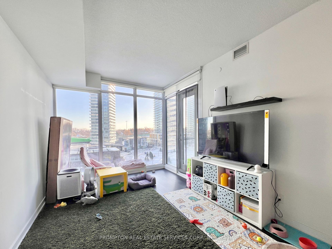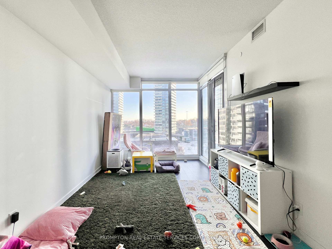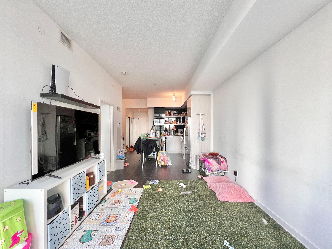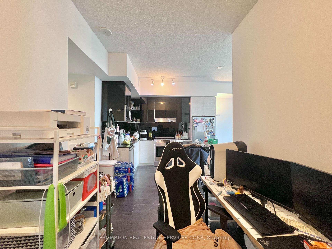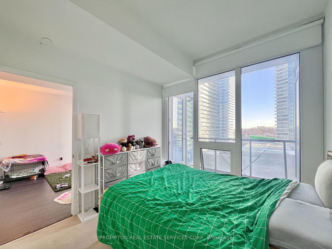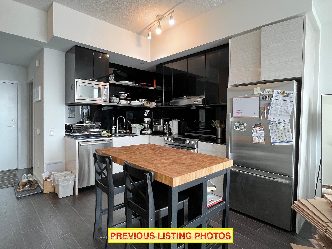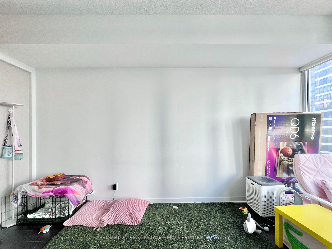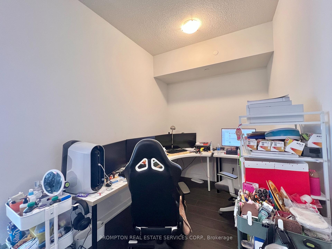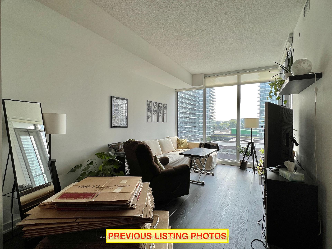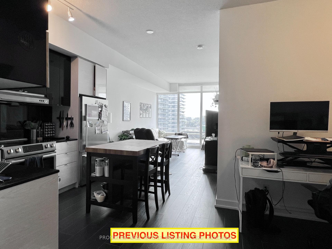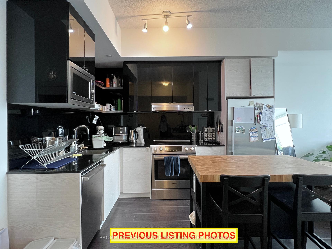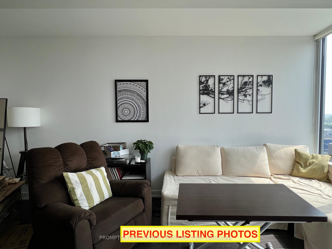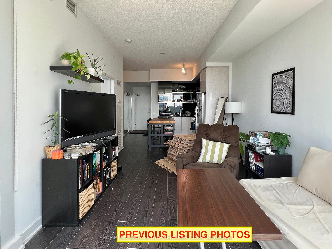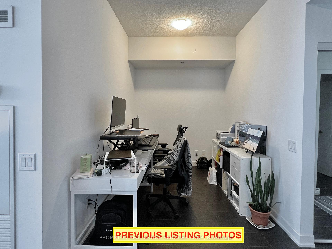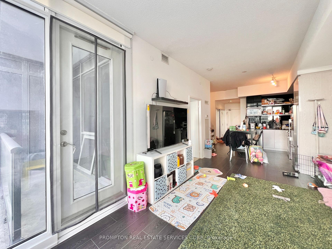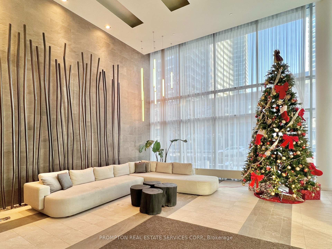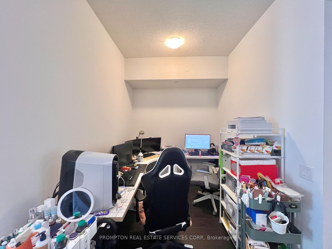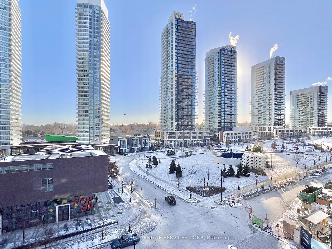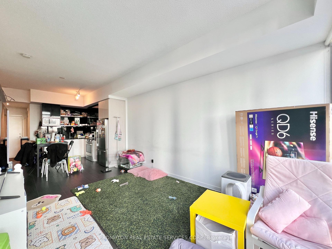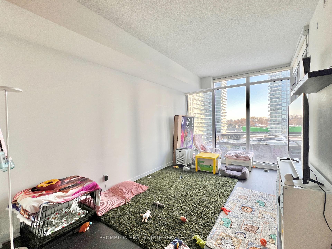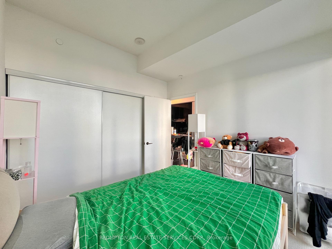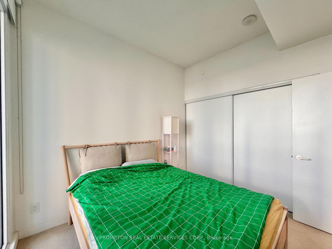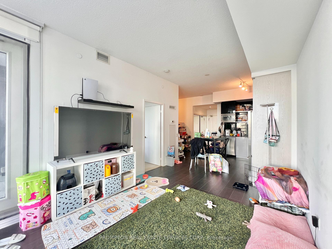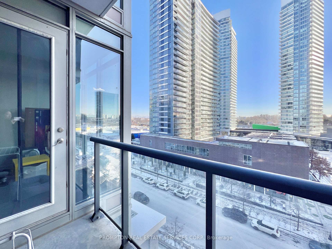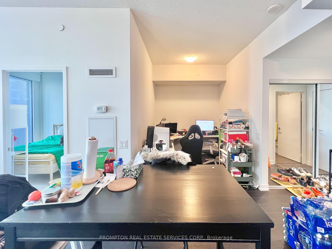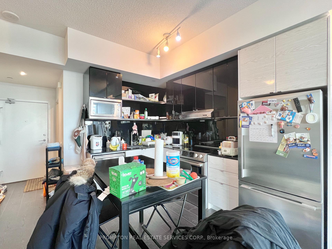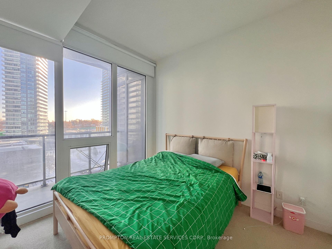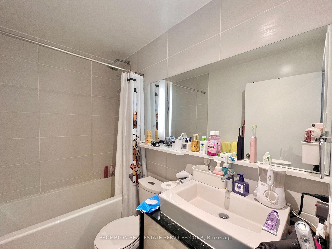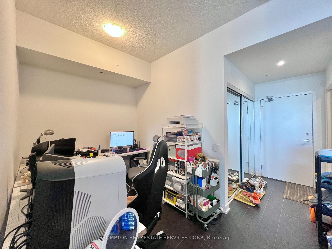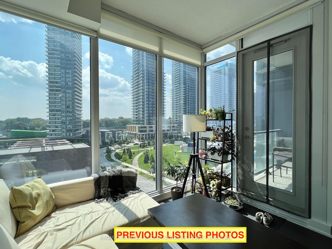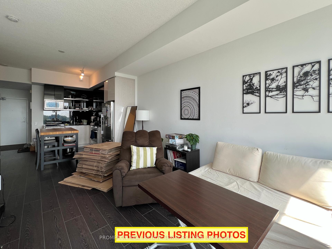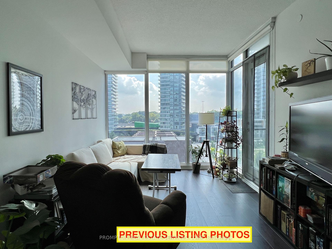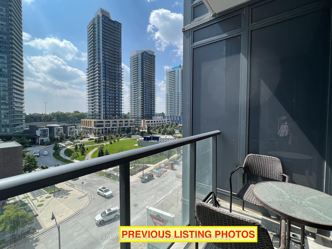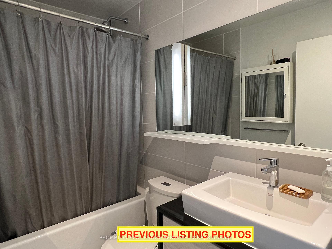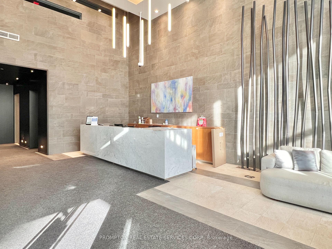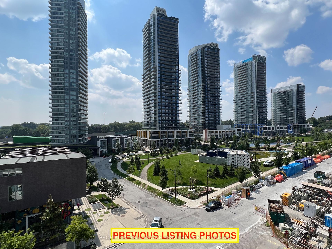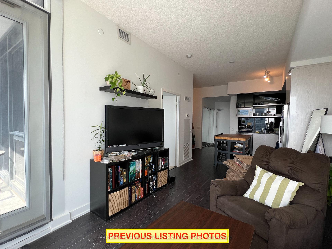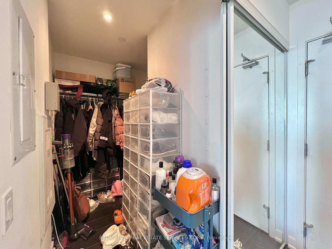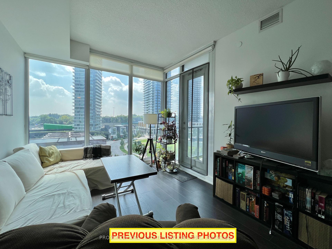$2,600
Available - For Rent
Listing ID: C11928152
72 Esther Shiner Blvd , Unit 705, Toronto, M2K 0C4, Ontario
| Bright and airy One-Bedroom Plus Large Den (approximately 700-Sf) located in a quiet building in the vibrant Concord Park Place community. This is a beautiful unit that features 10-ft ceilings, lots of natural sunlight, and gorgeous south west views of the 8-acre park and reflective pond. Enjoy a modern kitchen with an L-shape layout that provides extra room for a kitchen island or dining table. Spacious den can be used as home office or guest bedroom. Incredibly convenient location! Just steps to 2 subway stations, Oriole Go Train, 8-acre park, North York's largest community centre & library at Bessarian Station, Starbucks, Canadian Tire, North York General Hospital, Canadian College of Naturopathic Medicine, And walking/biking trails. 15 minute walk to Bayview Village Mall (shops, restaurants, groceries, banks, YMCA). Easy access to 401/404, Fairview Mall, Yorkdale shopping centre, and Downtown. Move in immediately! |
| Price | $2,600 |
| Address: | 72 Esther Shiner Blvd , Unit 705, Toronto, M2K 0C4, Ontario |
| Province/State: | Ontario |
| Condo Corporation No | TSCC |
| Level | 06 |
| Unit No | 04 |
| Locker No | N/A |
| Directions/Cross Streets: | Leslie / Sheppard |
| Rooms: | 4 |
| Rooms +: | 1 |
| Bedrooms: | 1 |
| Bedrooms +: | 1 |
| Kitchens: | 1 |
| Family Room: | N |
| Basement: | None |
| Furnished: | N |
| Level/Floor | Room | Length(ft) | Width(ft) | Descriptions | |
| Room 1 | Flat | Kitchen | 8.99 | 6.26 | Modern Kitchen, Stainless Steel Appl, Granite Counter |
| Room 2 | Flat | Dining | 16.5 | 10.23 | Combined W/Living, Open Concept, Laminate |
| Room 3 | Flat | Living | 16.5 | 10.23 | Window Flr to Ceil, South View, Laminate |
| Room 4 | Flat | Prim Bdrm | 9.91 | 9.58 | Window Flr to Ceil, South View, Large Closet |
| Room 5 | Flat | Den | 7.28 | 8.17 | Separate Rm, Laminate |
| Washroom Type | No. of Pieces | Level |
| Washroom Type 1 | 4 |
| Property Type: | Condo Apt |
| Style: | Apartment |
| Exterior: | Concrete |
| Garage Type: | Underground |
| Garage(/Parking)Space: | 1.00 |
| Drive Parking Spaces: | 1 |
| Park #1 | |
| Parking Spot: | 71 |
| Parking Type: | Owned |
| Legal Description: | B |
| Exposure: | S |
| Balcony: | Open |
| Locker: | Ensuite |
| Pet Permited: | N |
| Approximatly Square Footage: | 700-799 |
| Building Amenities: | Concierge, Exercise Room, Guest Suites, Recreation Room, Visitor Parking |
| Property Features: | Hospital, Library, Park, Public Transit, Ravine, Rec Centre |
| CAC Included: | Y |
| Water Included: | Y |
| Heat Included: | Y |
| Parking Included: | Y |
| Building Insurance Included: | Y |
| Fireplace/Stove: | N |
| Heat Source: | Gas |
| Heat Type: | Forced Air |
| Central Air Conditioning: | Central Air |
| Central Vac: | N |
| Ensuite Laundry: | Y |
| Although the information displayed is believed to be accurate, no warranties or representations are made of any kind. |
| PROMPTON REAL ESTATE SERVICES CORP. |
|
|

Saleem Akhtar
Sales Representative
Dir:
647-965-2957
Bus:
416-496-9220
Fax:
416-496-2144
| Book Showing | Email a Friend |
Jump To:
At a Glance:
| Type: | Condo - Condo Apt |
| Area: | Toronto |
| Municipality: | Toronto |
| Neighbourhood: | Bayview Village |
| Style: | Apartment |
| Beds: | 1+1 |
| Baths: | 1 |
| Garage: | 1 |
| Fireplace: | N |
Locatin Map:

